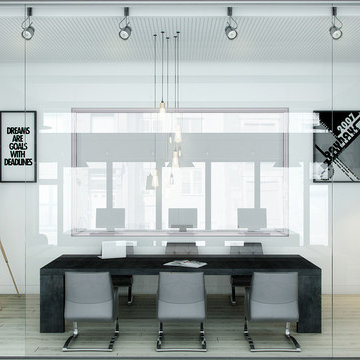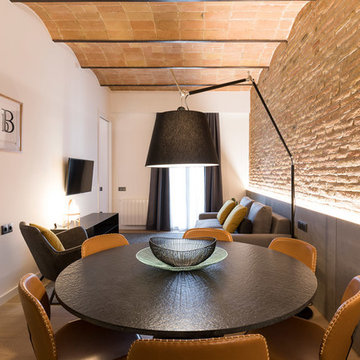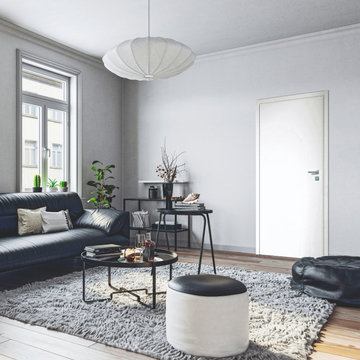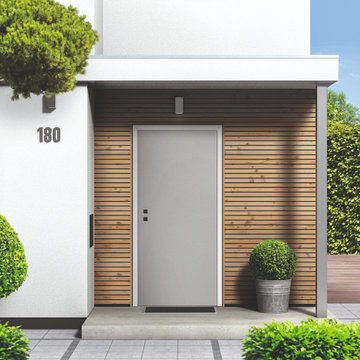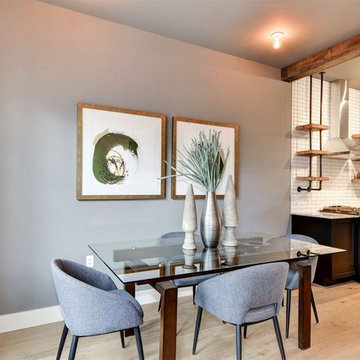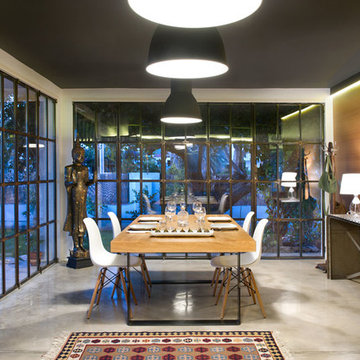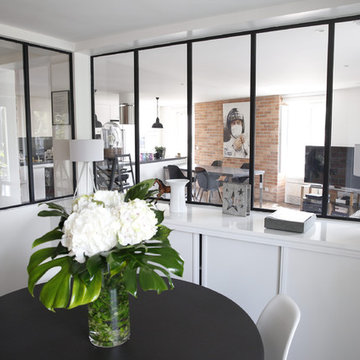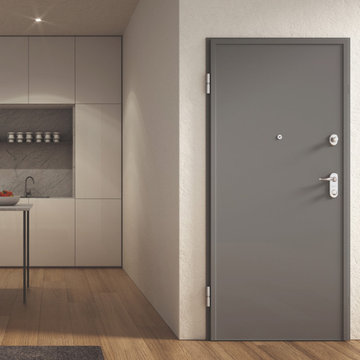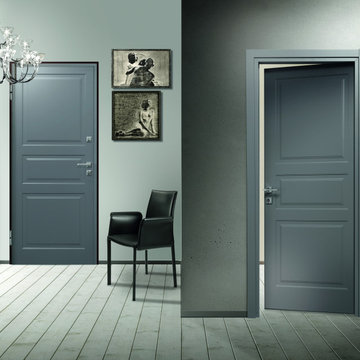Idées déco de salles à manger industrielles
Trier par :
Budget
Trier par:Populaires du jour
121 - 140 sur 841 photos
1 sur 5
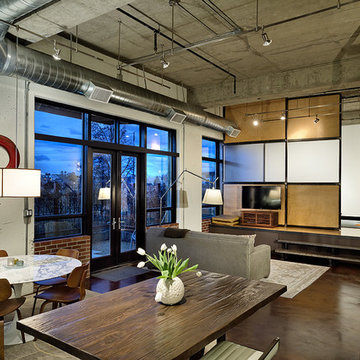
The bar doubles as a place for homework as well as small meals while the larger table works for linger longer meals or big homework projects.
Mountain Home Photography, Michael Brands
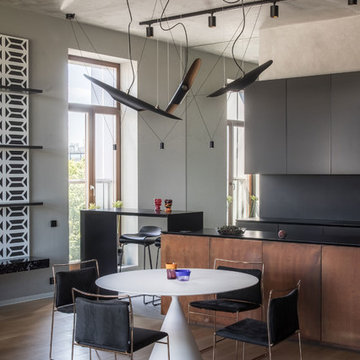
Авторы проекта: Александра Казаковцева и Мария Махонина. Фото: Михаил Степанов
Idée de décoration pour une salle à manger ouverte sur la cuisine urbaine avec un mur gris, un sol en bois brun, un sol marron et éclairage.
Idée de décoration pour une salle à manger ouverte sur la cuisine urbaine avec un mur gris, un sol en bois brun, un sol marron et éclairage.
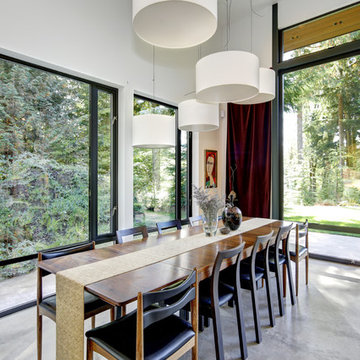
Idée de décoration pour une salle à manger urbaine avec un mur blanc, sol en béton ciré, un sol gris et éclairage.
Trouvez le bon professionnel près de chez vous
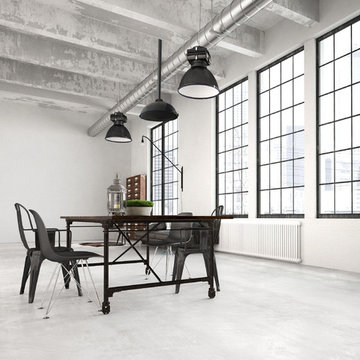
A home office from a converted warehouse, featuring pendant lighting and Caloray Radiant Heaters
Aménagement d'une grande salle à manger industrielle avec un mur gris, sol en béton ciré et un sol gris.
Aménagement d'une grande salle à manger industrielle avec un mur gris, sol en béton ciré et un sol gris.
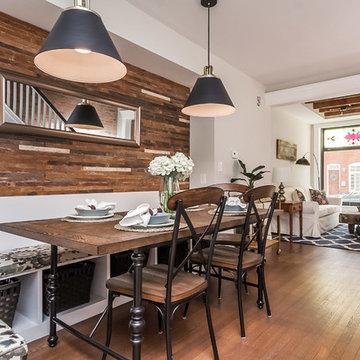
Idée de décoration pour une salle à manger urbaine de taille moyenne avec un mur blanc et aucune cheminée.
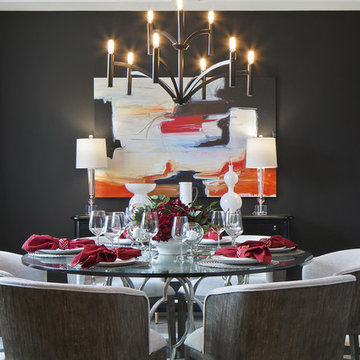
Anne Buskirk Photography
Idée de décoration pour une salle à manger urbaine.
Idée de décoration pour une salle à manger urbaine.
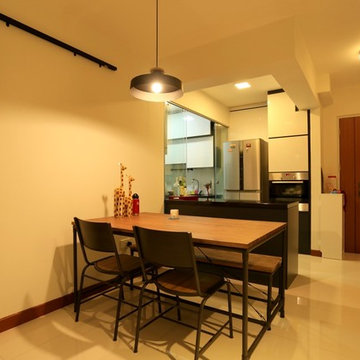
Result of the kitchen wall being hacked away. Owners cleverly asked for an island top to separate the dining and dry kitchen. Also served as a good serving area and baking preparation area.
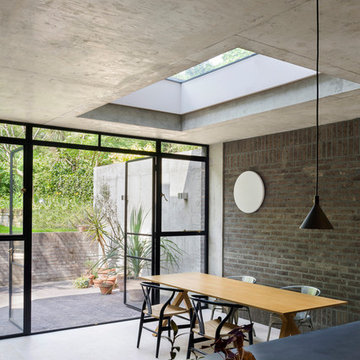
Andrew Meredith
Idées déco pour une grande salle à manger ouverte sur la cuisine industrielle avec un mur gris, un sol en bois brun et un sol blanc.
Idées déco pour une grande salle à manger ouverte sur la cuisine industrielle avec un mur gris, un sol en bois brun et un sol blanc.
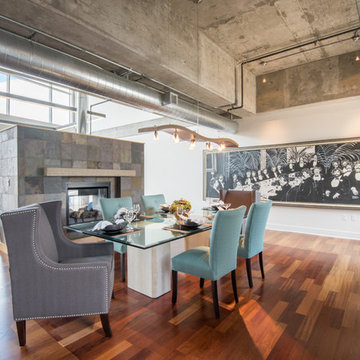
Teasley Ruback
Réalisation d'une salle à manger ouverte sur le salon urbaine avec un mur blanc, un sol en bois brun et une cheminée double-face.
Réalisation d'une salle à manger ouverte sur le salon urbaine avec un mur blanc, un sol en bois brun et une cheminée double-face.
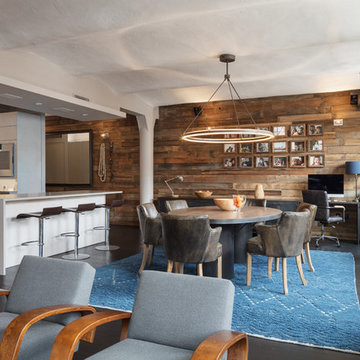
Mike Van Tessel
Inspiration pour une salle à manger urbaine avec un mur marron, parquet foncé, un sol marron et éclairage.
Inspiration pour une salle à manger urbaine avec un mur marron, parquet foncé, un sol marron et éclairage.
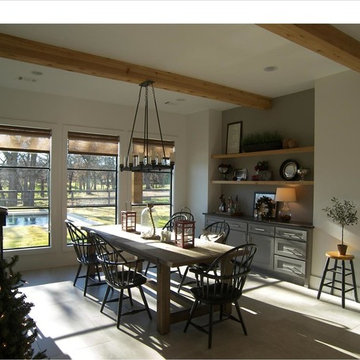
Eclectic dining room. Black modern metal doors and windows with natural wood beams. Restoration Hardware farmhouse table and black Windsor chairs. Black iron modular chandelier.
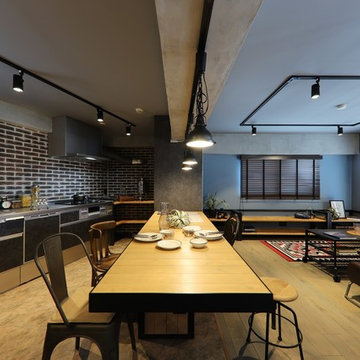
ラージサイズのダイニングテーブルでは、仕事の打ち合わせが終わった後のミニパーティー。
楽しい時間と充実のワークライフが実現しそうな空間をプランニングしました。
Réalisation d'une salle à manger urbaine.
Réalisation d'une salle à manger urbaine.
Idées déco de salles à manger industrielles
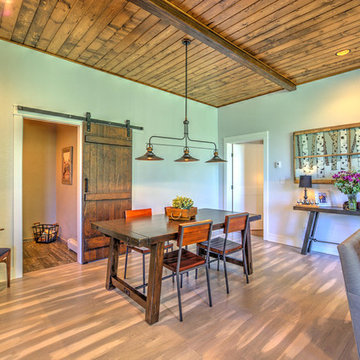
Réalisation d'une salle à manger ouverte sur le salon urbaine de taille moyenne avec un mur blanc et un sol en bois brun.
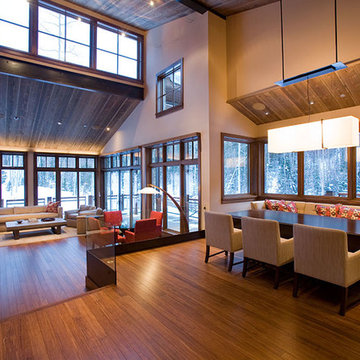
Color: Synergy-Solid-Strand-Bamboo-Java
Cette image montre une très grande salle à manger ouverte sur le salon urbaine avec un mur blanc, parquet en bambou et aucune cheminée.
Cette image montre une très grande salle à manger ouverte sur le salon urbaine avec un mur blanc, parquet en bambou et aucune cheminée.
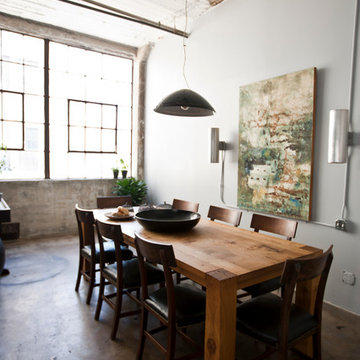
Design: Alina Preciado, Dar Gitane
Photo: Chris Dorsey © 2013 Houzz
Réalisation d'une salle à manger urbaine.
Réalisation d'une salle à manger urbaine.
7
