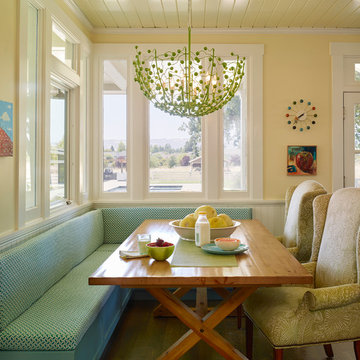Idées déco de salles à manger jaunes avec un mur jaune
Trier par :
Budget
Trier par:Populaires du jour
1 - 20 sur 370 photos
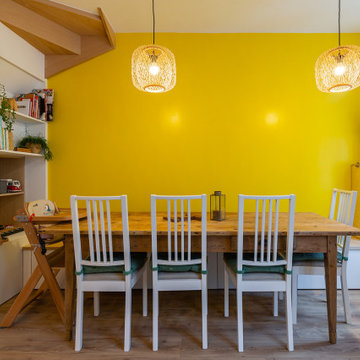
Nos clients ont fait l’acquisition de deux biens sur deux étages, et nous ont confié ce projet pour créer un seul cocon chaleureux pour toute la famille. ????
Dans l’appartement du bas situé au premier étage, le défi était de créer un espace de vie convivial avec beaucoup de rangements. Nous avons donc agrandi l’entrée sur le palier, créé un escalier avec de nombreux rangements intégrés et un claustra en bois sur mesure servant de garde-corps.
Pour prolonger l’espace familial à l’extérieur, une terrasse a également vu le jour. Le salon, entièrement ouvert, fait le lien entre cette terrasse et le reste du séjour. Ce dernier est composé d’un espace repas pouvant accueillir 8 personnes et d’une cuisine ouverte avec un grand plan de travail et de nombreux rangements.
A l’étage, on retrouve les chambres ainsi qu’une belle salle de bain que nos clients souhaitaient lumineuse et complète avec douche, baignoire et toilettes. ✨
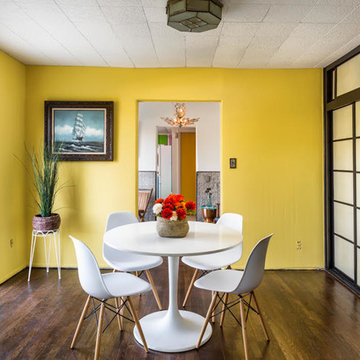
Réalisation d'une salle à manger vintage fermée et de taille moyenne avec un mur jaune, parquet foncé, aucune cheminée et un sol marron.
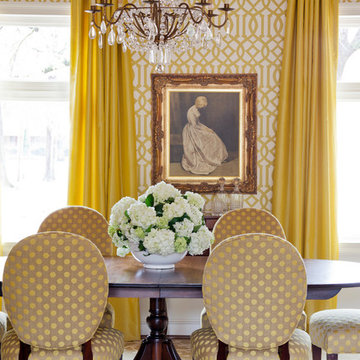
Photography - Nancy Nolan
Wallpaper is F. Schumacher
Cette image montre une salle à manger design de taille moyenne avec un mur jaune et un sol en bois brun.
Cette image montre une salle à manger design de taille moyenne avec un mur jaune et un sol en bois brun.
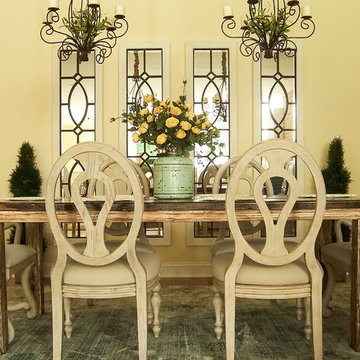
Yellow Farmhouse Design completed by Storybook Interiors of Grand Rapids, Michigan.
Aménagement d'une salle à manger ouverte sur la cuisine campagne avec un mur jaune et parquet clair.
Aménagement d'une salle à manger ouverte sur la cuisine campagne avec un mur jaune et parquet clair.
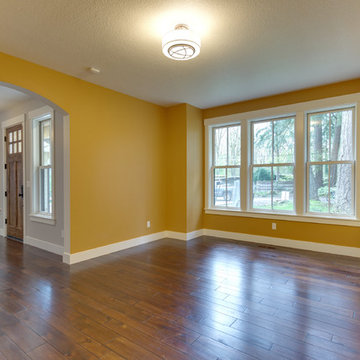
Our client's wanted to create a home that was a blending of a classic farmhouse style with a modern twist, both on the interior layout and styling as well as the exterior. With two young children, they sought to create a plan layout which would provide open spaces and functionality for their family but also had the flexibility to evolve and modify the use of certain spaces as their children and lifestyle grew and changed.
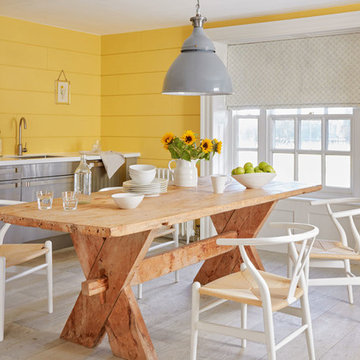
We use Sanderson paint that have created a colour palette of 140 subtle shades taken from the complete spectrum colour range of 1,352 colours to make your decorating choices simple.
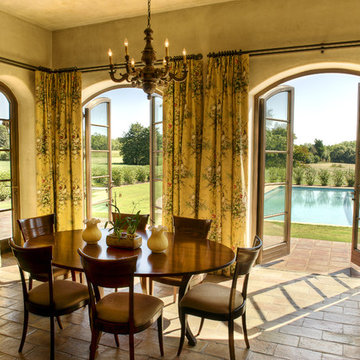
Wonderful Kitchen and Breakfast room overlooking pool. Floors are from France, custom made cabinetry, plaster walls, and state of the art appliances
Cette photo montre une rideau de salle à manger méditerranéenne avec un mur jaune.
Cette photo montre une rideau de salle à manger méditerranéenne avec un mur jaune.
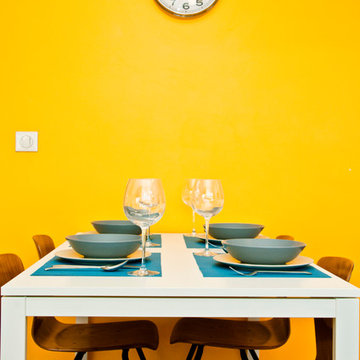
Carole Montias
Cette photo montre une salle à manger ouverte sur le salon tendance de taille moyenne avec un mur jaune et un sol en bois brun.
Cette photo montre une salle à manger ouverte sur le salon tendance de taille moyenne avec un mur jaune et un sol en bois brun.
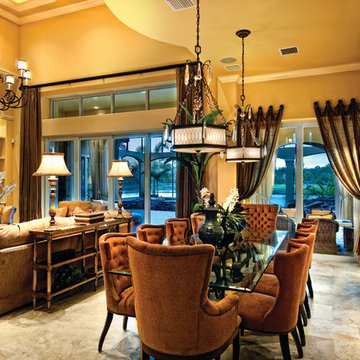
The Sater Design Collection's luxury, Mediterranean home plan "Gabriella" (Plan #6961). saterdesign.com
Cette photo montre une grande salle à manger ouverte sur le salon méditerranéenne avec un mur jaune, un sol en travertin et aucune cheminée.
Cette photo montre une grande salle à manger ouverte sur le salon méditerranéenne avec un mur jaune, un sol en travertin et aucune cheminée.
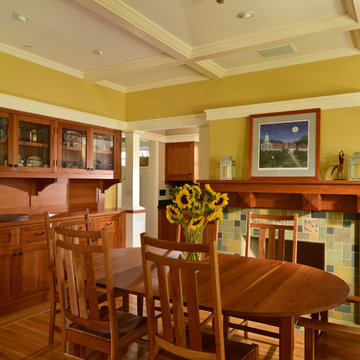
Exemple d'une salle à manger craftsman avec un mur jaune, un sol en bois brun, une cheminée standard et un manteau de cheminée en carrelage.
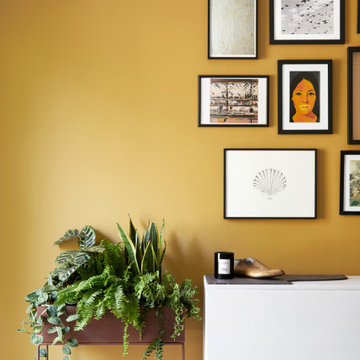
This console table couples as a table table (see previous image) to optimise space in this bijou London flat. Playful India yellow provides the perfect backdrop for the gallery wall that we curated to add personality to this space.
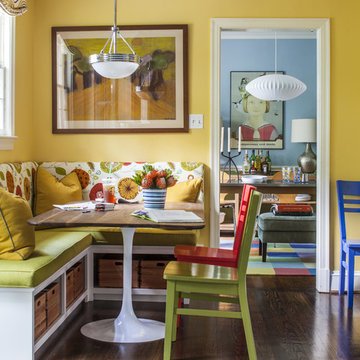
Design by Christopher Patrick
Inspiration pour une salle à manger ouverte sur la cuisine bohème de taille moyenne avec un mur jaune, parquet foncé, aucune cheminée et éclairage.
Inspiration pour une salle à manger ouverte sur la cuisine bohème de taille moyenne avec un mur jaune, parquet foncé, aucune cheminée et éclairage.
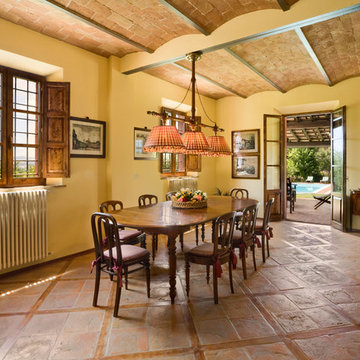
Aménagement d'une salle à manger campagne avec un mur jaune, tomettes au sol et un sol marron.
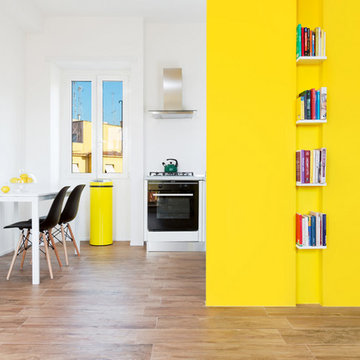
Idées déco pour une salle à manger ouverte sur la cuisine scandinave avec un mur jaune et parquet clair.
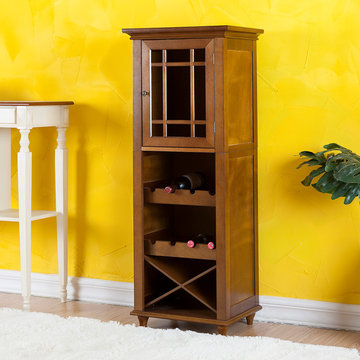
The versatile Peoria Wine Cabinet from Elegant Home Fashions provides an all-in-one wine service. It has a work surface with drop leaves on both sides, a storage drawer for tools and towels, under mount glides for stemware and two layers of bottom storage racks that glide for easy access and storage of wine bottles. Tempered glass door prevent dust from collecting. Beautiful mahogany finish on wood veneer with antique brass knobs gives an antique look. Sold separately are Four Wine Cabinet Casters (ELG 713). Heavy duty casters offer convenience to move the cabinet around. Dimensions if both leaves are dropped: 20.75"W x 15.75"D x 35.38"H. Dimensions if both leaves are extended: 32.75"W x 15.75"D x 35.38"H.
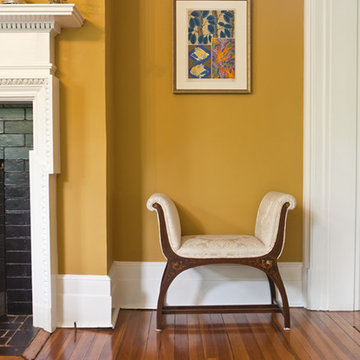
Interior Design Project: Larchmont Manor Dining Room
Photo Credit: Denison Lourenco
Cette image montre une salle à manger bohème fermée avec un mur jaune et parquet clair.
Cette image montre une salle à manger bohème fermée avec un mur jaune et parquet clair.
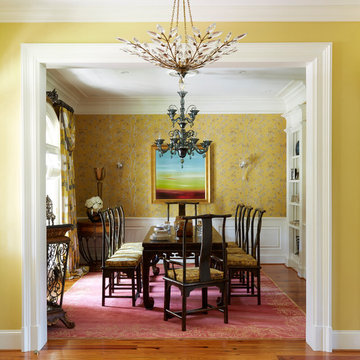
Photography: Micheal Alan Kaskel
Réalisation d'une salle à manger tradition fermée avec un mur jaune, un sol en bois brun et un sol marron.
Réalisation d'une salle à manger tradition fermée avec un mur jaune, un sol en bois brun et un sol marron.
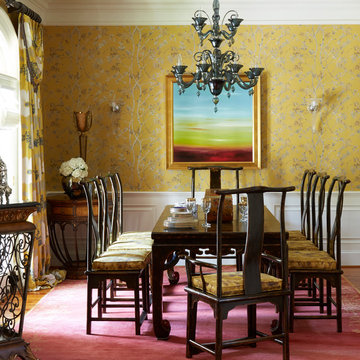
Aménagement d'une salle à manger avec un mur jaune, un sol en bois brun et un sol marron.
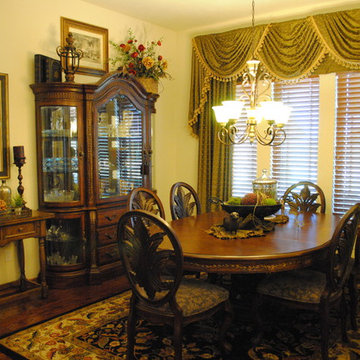
Idées déco pour une salle à manger classique de taille moyenne et fermée avec un mur jaune, parquet foncé, aucune cheminée et un sol marron.
Idées déco de salles à manger jaunes avec un mur jaune
1
