Idées déco de salles à manger marrons avec du lambris
Trier par :
Budget
Trier par:Populaires du jour
1 - 20 sur 261 photos
1 sur 3
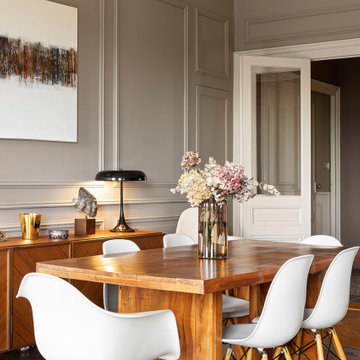
Aménagement d'une salle à manger ouverte sur le salon classique avec un mur gris, un sol en bois brun, aucune cheminée, un sol marron et du lambris.

Idée de décoration pour une grande salle à manger ouverte sur le salon tradition avec un mur vert, un sol en bois brun, une cheminée standard, un manteau de cheminée en pierre, un sol marron, poutres apparentes et du lambris.

Idées déco pour une salle à manger contemporaine avec un mur blanc, une cheminée standard, un manteau de cheminée en carrelage, un sol multicolore, un plafond à caissons et du lambris.

This young family began working with us after struggling with their previous contractor. They were over budget and not achieving what they really needed with the addition they were proposing. Rather than extend the existing footprint of their house as had been suggested, we proposed completely changing the orientation of their separate kitchen, living room, dining room, and sunroom and opening it all up to an open floor plan. By changing the configuration of doors and windows to better suit the new layout and sight lines, we were able to improve the views of their beautiful backyard and increase the natural light allowed into the spaces. We raised the floor in the sunroom to allow for a level cohesive floor throughout the areas. Their extended kitchen now has a nice sitting area within the kitchen to allow for conversation with friends and family during meal prep and entertaining. The sitting area opens to a full dining room with built in buffet and hutch that functions as a serving station. Conscious thought was given that all “permanent” selections such as cabinetry and countertops were designed to suit the masses, with a splash of this homeowner’s individual style in the double herringbone soft gray tile of the backsplash, the mitred edge of the island countertop, and the mixture of metals in the plumbing and lighting fixtures. Careful consideration was given to the function of each cabinet and organization and storage was maximized. This family is now able to entertain their extended family with seating for 18 and not only enjoy entertaining in a space that feels open and inviting, but also enjoy sitting down as a family for the simple pleasure of supper together.

Exemple d'une grande salle à manger chic fermée avec un mur blanc, un sol en bois brun, une cheminée standard, un manteau de cheminée en pierre, un sol marron et du lambris.

Inspiration pour une petite salle à manger ouverte sur le salon asiatique avec parquet clair, du lambris et éclairage.

Modern furnishings meet refinished traditional details.
Aménagement d'une salle à manger contemporaine fermée avec parquet clair, un sol marron, un mur gris, une cheminée standard, un manteau de cheminée en bois et du lambris.
Aménagement d'une salle à manger contemporaine fermée avec parquet clair, un sol marron, un mur gris, une cheminée standard, un manteau de cheminée en bois et du lambris.
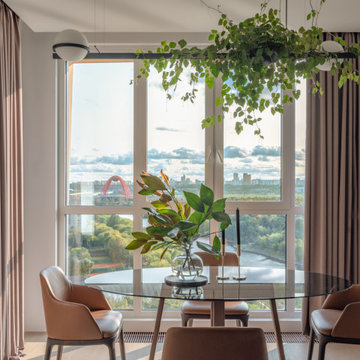
Idées déco pour une salle à manger contemporaine avec un mur blanc, parquet clair, un sol beige et du lambris.

Cette image montre une salle à manger traditionnelle fermée avec un mur multicolore, parquet foncé, une cheminée standard, un manteau de cheminée en pierre, un sol marron et du lambris.

Cette photo montre une grande salle à manger chic fermée avec un mur multicolore, un sol en bois brun, une cheminée standard, un manteau de cheminée en bois, un sol marron, un plafond à caissons et du lambris.

This grand and historic home renovation transformed the structure from the ground up, creating a versatile, multifunctional space. Meticulous planning and creative design brought the client's vision to life, optimizing functionality throughout.
In the dining room, a captivating blend of dark blue-gray glossy walls and silvered ceiling wallpaper creates an ambience of warmth and luxury. Elegant furniture and stunning lighting complement the space, adding a touch of refined sophistication.
---
Project by Wiles Design Group. Their Cedar Rapids-based design studio serves the entire Midwest, including Iowa City, Dubuque, Davenport, and Waterloo, as well as North Missouri and St. Louis.
For more about Wiles Design Group, see here: https://wilesdesigngroup.com/
To learn more about this project, see here: https://wilesdesigngroup.com/st-louis-historic-home-renovation

Rich and warm, the paneled dining room sets and intimate mood for gatherings.
Aménagement d'une grande salle à manger classique avec un mur bleu, parquet clair, une cheminée standard, un manteau de cheminée en pierre, un sol marron, poutres apparentes et du lambris.
Aménagement d'une grande salle à manger classique avec un mur bleu, parquet clair, une cheminée standard, un manteau de cheminée en pierre, un sol marron, poutres apparentes et du lambris.

Dining room
Cette photo montre une grande salle à manger éclectique avec un mur bleu, parquet foncé, une cheminée standard, un manteau de cheminée en pierre, un sol marron, un plafond en papier peint et du lambris.
Cette photo montre une grande salle à manger éclectique avec un mur bleu, parquet foncé, une cheminée standard, un manteau de cheminée en pierre, un sol marron, un plafond en papier peint et du lambris.
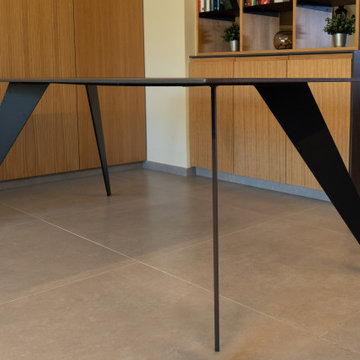
Idées déco pour une salle à manger ouverte sur le salon scandinave de taille moyenne avec un mur marron, un sol en carrelage de porcelaine, un sol beige et du lambris.

This young family began working with us after struggling with their previous contractor. They were over budget and not achieving what they really needed with the addition they were proposing. Rather than extend the existing footprint of their house as had been suggested, we proposed completely changing the orientation of their separate kitchen, living room, dining room, and sunroom and opening it all up to an open floor plan. By changing the configuration of doors and windows to better suit the new layout and sight lines, we were able to improve the views of their beautiful backyard and increase the natural light allowed into the spaces. We raised the floor in the sunroom to allow for a level cohesive floor throughout the areas. Their extended kitchen now has a nice sitting area within the kitchen to allow for conversation with friends and family during meal prep and entertaining. The sitting area opens to a full dining room with built in buffet and hutch that functions as a serving station. Conscious thought was given that all “permanent” selections such as cabinetry and countertops were designed to suit the masses, with a splash of this homeowner’s individual style in the double herringbone soft gray tile of the backsplash, the mitred edge of the island countertop, and the mixture of metals in the plumbing and lighting fixtures. Careful consideration was given to the function of each cabinet and organization and storage was maximized. This family is now able to entertain their extended family with seating for 18 and not only enjoy entertaining in a space that feels open and inviting, but also enjoy sitting down as a family for the simple pleasure of supper together.

Dining room looking through front entry and down into bedroom hallway.
Very few pieces of loose furniture or rugs are required due to the integrated nature of the architecture and interior design. The pieces that are needed are select and spectacular, mixing incredibly special European designer items with beautifully crafted, locally designed and made pieces.

Dining room
Réalisation d'une petite salle à manger marine avec une banquette d'angle, un mur blanc, un sol en vinyl, un sol beige et du lambris.
Réalisation d'une petite salle à manger marine avec une banquette d'angle, un mur blanc, un sol en vinyl, un sol beige et du lambris.
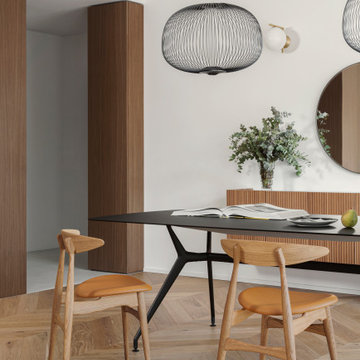
Vista zona pranzo con tavolo in vetro nero, mobile con nate in legno cannettato, lampade foscarini.
Ingresso in resina.
Exemple d'une grande salle à manger ouverte sur le salon moderne avec un mur blanc, un sol en bois brun et du lambris.
Exemple d'une grande salle à manger ouverte sur le salon moderne avec un mur blanc, un sol en bois brun et du lambris.
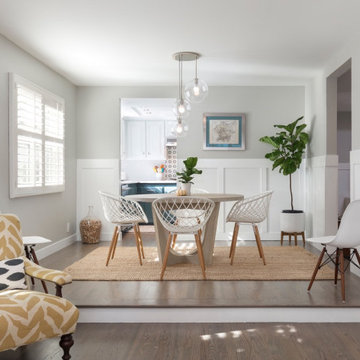
Modern dining chairs from CB2 add visual interest while paneling on the walls add texture to this dining space.
Cette photo montre une petite salle à manger bord de mer avec une banquette d'angle, un mur gris et du lambris.
Cette photo montre une petite salle à manger bord de mer avec une banquette d'angle, un mur gris et du lambris.
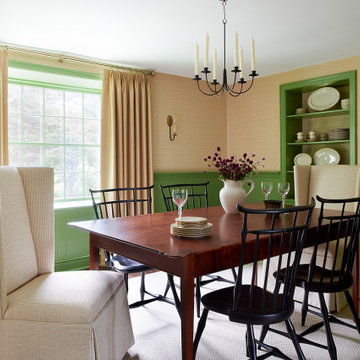
Exemple d'une salle à manger chic fermée avec un mur jaune, parquet foncé, aucune cheminée, un sol marron, du lambris, boiseries et du papier peint.
Idées déco de salles à manger marrons avec du lambris
1