Idées déco de salles à manger marrons avec un mur beige
Trier par :
Budget
Trier par:Populaires du jour
1 - 20 sur 20 387 photos
1 sur 3
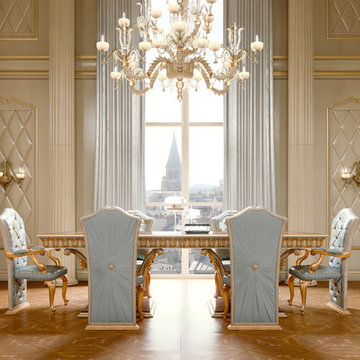
All furniture: Bruno Zampa Italy
Inspiration pour une salle à manger ouverte sur le salon traditionnelle avec un mur beige et un sol marron.
Inspiration pour une salle à manger ouverte sur le salon traditionnelle avec un mur beige et un sol marron.
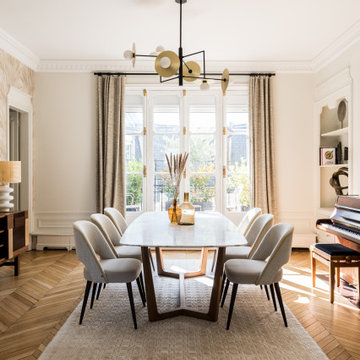
Idée de décoration pour une salle à manger design avec un mur beige, un sol en bois brun, un sol marron et du papier peint.

Une cuisine avec le nouveau système box, complètement intégrée et dissimulée dans le séjour et une salle à manger.
Aménagement d'une grande salle à manger classique avec un mur beige, un sol en travertin, aucune cheminée, un sol beige et poutres apparentes.
Aménagement d'une grande salle à manger classique avec un mur beige, un sol en travertin, aucune cheminée, un sol beige et poutres apparentes.
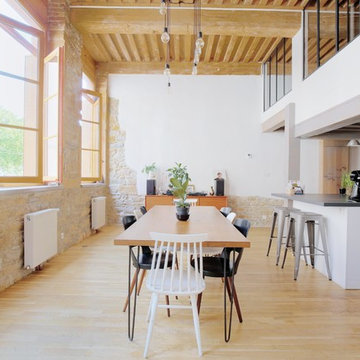
Tony Avenger
Cette photo montre une salle à manger ouverte sur le salon industrielle avec un mur beige, parquet clair, aucune cheminée et un sol beige.
Cette photo montre une salle à manger ouverte sur le salon industrielle avec un mur beige, parquet clair, aucune cheminée et un sol beige.
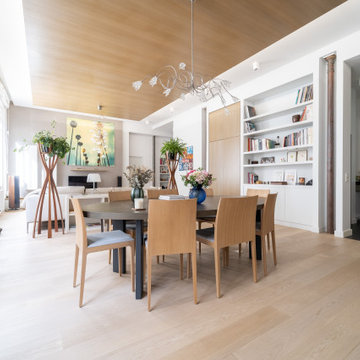
Réalisation d'une grande salle à manger design avec un plafond en bois, un mur beige, parquet clair, aucune cheminée et un sol beige.
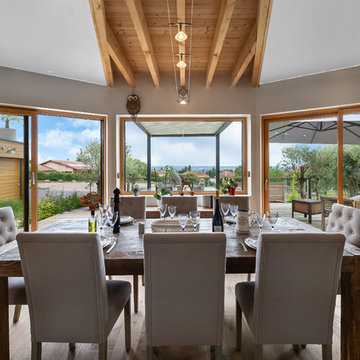
Laurent DEBAS
Cette photo montre une salle à manger tendance fermée avec un mur beige, parquet clair et un sol beige.
Cette photo montre une salle à manger tendance fermée avec un mur beige, parquet clair et un sol beige.
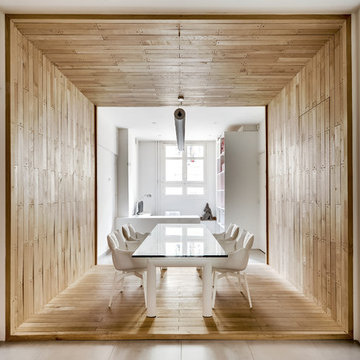
Nathan Brami
Idées déco pour une grande salle à manger contemporaine avec aucune cheminée, un mur beige, parquet clair et un sol beige.
Idées déco pour une grande salle à manger contemporaine avec aucune cheminée, un mur beige, parquet clair et un sol beige.
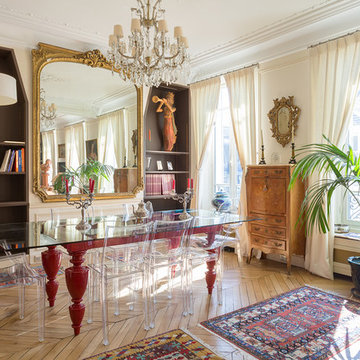
Cette photo montre une salle à manger ouverte sur le salon chic de taille moyenne avec un mur beige, parquet clair, aucune cheminée et un sol beige.
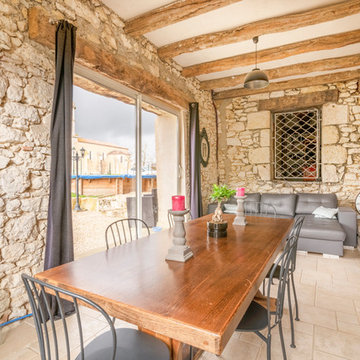
Chanelle Varinot
Inspiration pour une salle à manger méditerranéenne avec un mur beige, aucune cheminée et un sol beige.
Inspiration pour une salle à manger méditerranéenne avec un mur beige, aucune cheminée et un sol beige.
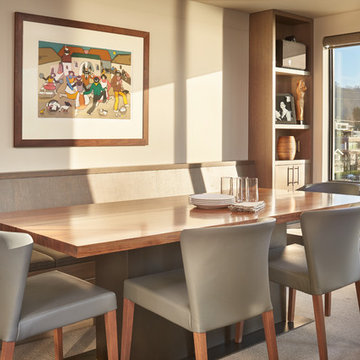
Aménagement d'une petite salle à manger contemporaine fermée avec un mur beige, moquette, un sol beige et aucune cheminée.

Inspiration pour une salle à manger traditionnelle fermée et de taille moyenne avec un mur beige, un sol en bois brun, une cheminée standard et un manteau de cheminée en plâtre.

Exemple d'une salle à manger chic fermée et de taille moyenne avec un mur beige, parquet clair, aucune cheminée et un sol beige.
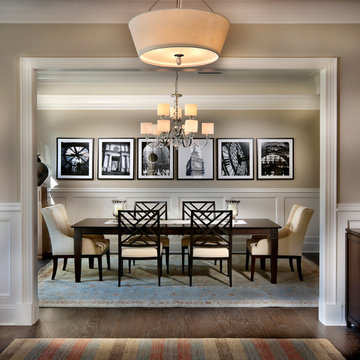
Triveny Model Home - Dining Room
Inspiration pour une grande salle à manger traditionnelle avec un mur beige et parquet foncé.
Inspiration pour une grande salle à manger traditionnelle avec un mur beige et parquet foncé.

The built-in banquette frames and showcases the client’s treasured leaded glass triptych as it surrounds a hammered copper breakfast table with a steel base. The built-in banquette frames and showcases the client’s treasured leaded glass triptych as it surrounds a hammered copper breakfast tabletop.
A Bonisolli Photography
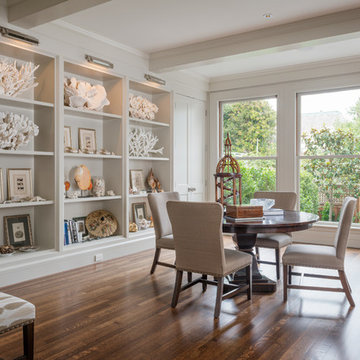
Aaron Leitz Photography
Idée de décoration pour une salle à manger tradition avec parquet foncé et un mur beige.
Idée de décoration pour une salle à manger tradition avec parquet foncé et un mur beige.
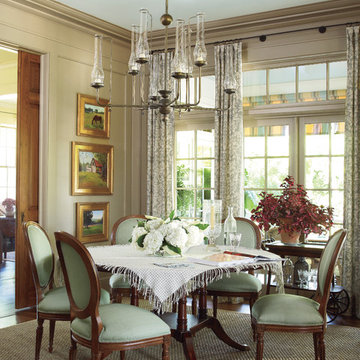
Cette photo montre une rideau de salle à manger fermée et de taille moyenne avec un mur beige et parquet foncé.

Cette photo montre une salle à manger chic avec un mur beige, parquet foncé et un sol marron.
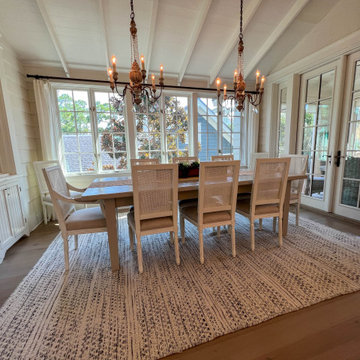
Welcome to our exquisite project featuring a luxurious dining room in a modern house. Adorned with elegant Dutch chandeliers, sleek chairs, and a stunning table atop a plush carpet, this space embodies sophistication and comfort. Flat cabinets provide ample storage while allowing the room's sleek aesthetic to shine. Natural light streams through expansive glass windows and doors, reflecting off polished wooden tiles, creating an inviting ambiance. Located in the vibrant communities of Clearwater, Florida, and Tampa, our remodeling and interior design ideas are tailored to the unique charm of the 33756 area. Trust our expert general contracting team to bring your custom home vision to life, whether through renovations, home additions, or personalized decor touches. Welcome to a world where luxury meets functionality, where every detail is meticulously crafted to exceed your expectations.

A visual artist and his fiancée’s house and studio were designed with various themes in mind, such as the physical context, client needs, security, and a limited budget.
Six options were analyzed during the schematic design stage to control the wind from the northeast, sunlight, light quality, cost, energy, and specific operating expenses. By using design performance tools and technologies such as Fluid Dynamics, Energy Consumption Analysis, Material Life Cycle Assessment, and Climate Analysis, sustainable strategies were identified. The building is self-sufficient and will provide the site with an aquifer recharge that does not currently exist.
The main masses are distributed around a courtyard, creating a moderately open construction towards the interior and closed to the outside. The courtyard contains a Huizache tree, surrounded by a water mirror that refreshes and forms a central part of the courtyard.
The house comprises three main volumes, each oriented at different angles to highlight different views for each area. The patio is the primary circulation stratagem, providing a refuge from the wind, a connection to the sky, and a night sky observatory. We aim to establish a deep relationship with the site by including the open space of the patio.

This modern farmhouse dining area is enveloped in cedar-wood walls and showcases a gorgeous white glass chandelier.
Cette image montre une petite salle à manger ouverte sur la cuisine design en bois avec un mur beige, un sol en bois brun et un sol beige.
Cette image montre une petite salle à manger ouverte sur la cuisine design en bois avec un mur beige, un sol en bois brun et un sol beige.
Idées déco de salles à manger marrons avec un mur beige
1