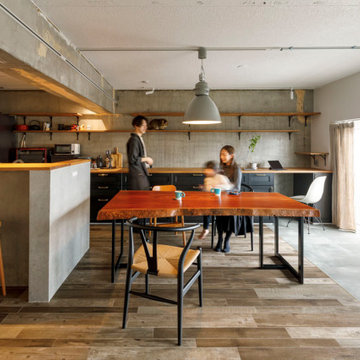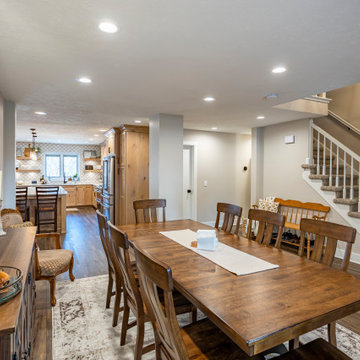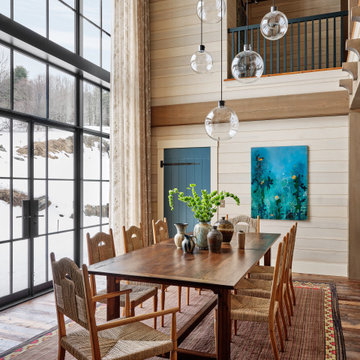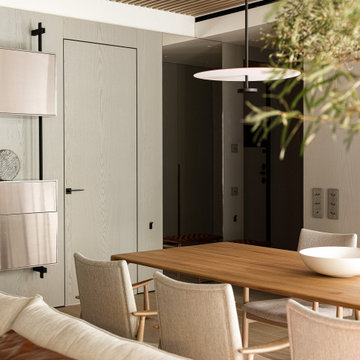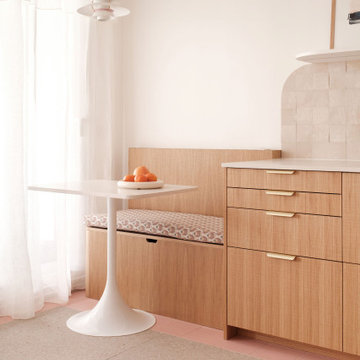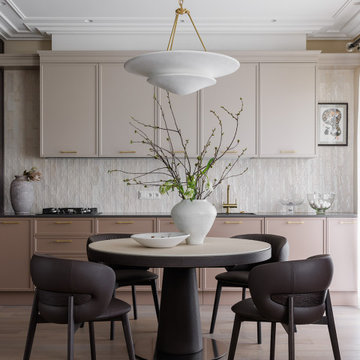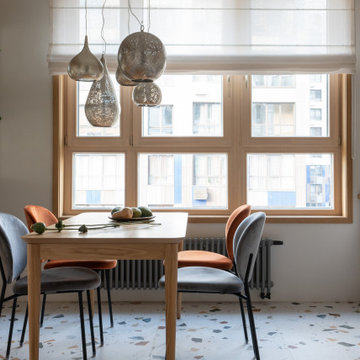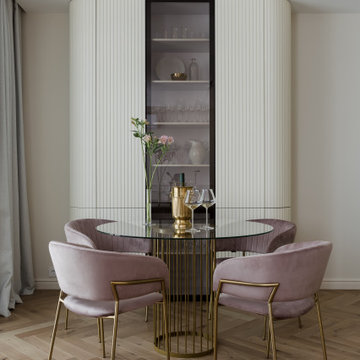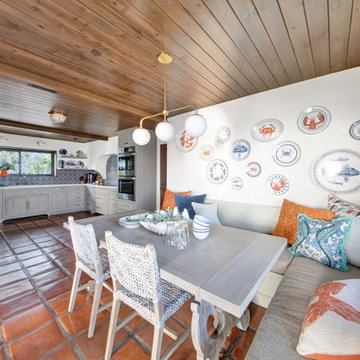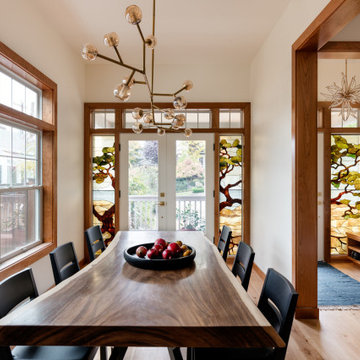Idées déco de salles à manger marrons
Trier par :
Budget
Trier par:Populaires du jour
101 - 120 sur 263 024 photos
1 sur 2
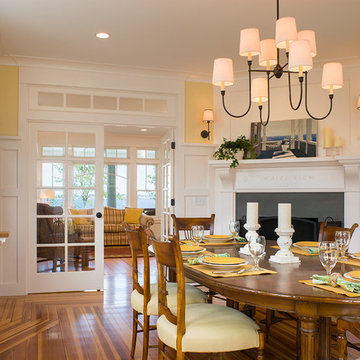
Warren Jagger
Idées déco pour une salle à manger victorienne avec une cheminée d'angle et un mur jaune.
Idées déco pour une salle à manger victorienne avec une cheminée d'angle et un mur jaune.
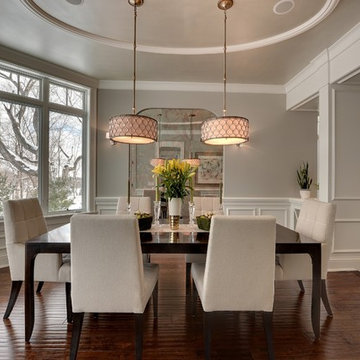
Mike McCaw - Spacecrafting / Architectural Photography
Idée de décoration pour une salle à manger tradition avec un mur gris, parquet foncé et un sol marron.
Idée de décoration pour une salle à manger tradition avec un mur gris, parquet foncé et un sol marron.

Photographer: Anice Hoachlander from Hoachlander Davis Photography, LLC
Interior Designer: Miriam Dillon, Associate AIA, ASID
Idées déco pour une rideau de salle à manger classique avec un mur beige et un sol beige.
Idées déco pour une rideau de salle à manger classique avec un mur beige et un sol beige.
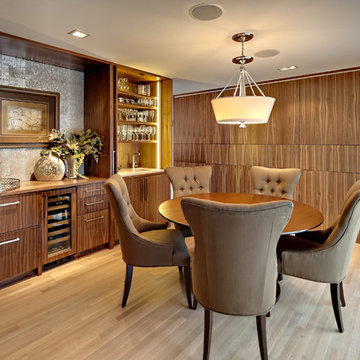
The dining room of this home was also updated due to the Kitchen and adjoining space remodel. Continuing the wonderful warm walnut into the Dining Room, the panels were specifically selected so the grain did not match to create interest. Hidden "windows" from the Dining Room into the Kitchen allow for ease of pass through serving. The contrast of the silver leafed cork wallcovering behind the wood countertop repeats the cool vs. warm play of tones as seen in the Kitchen. The homeowner has several different types of coffee and espresso machines. The large doors to the right of the dining room cabinet open to reveal a wet bar in which she can either make an eye-opening cup of espresso or a delicious cocktail. A refrigerator drawer and freezer drawer are also fully concealed within the rich walnut cabinetry.
To learn more about this project from Eminent Interior Design, click on the followng link: http://eminentid.com/featured-work/kitchen-design-simply-sophisticated/case_study
Photography by Mark Ehlen - Ehlen Creative
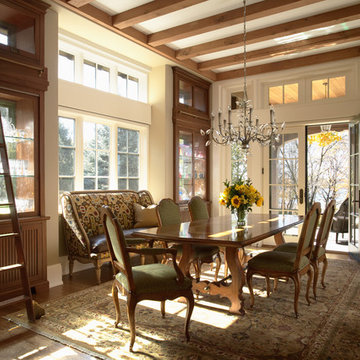
Photography: Susan Gilmore
General Contractor: Choice Wood Construction
Interior Design: Jeanne Blenkush at RCC Interiors
Inspiration pour une salle à manger avec parquet foncé.
Inspiration pour une salle à manger avec parquet foncé.
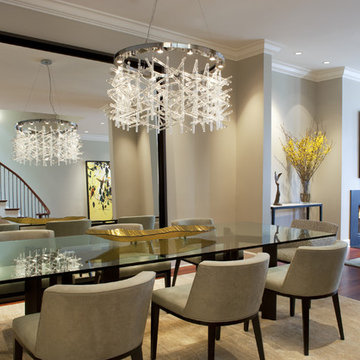
Exemple d'une salle à manger ouverte sur le salon tendance avec un sol marron.
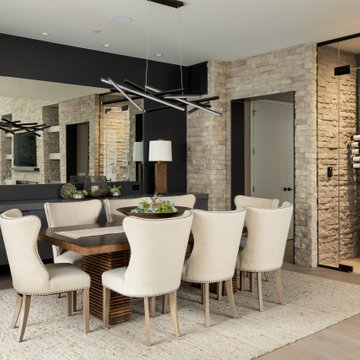
Cette image montre une salle à manger design avec un mur noir, parquet clair et un sol beige.
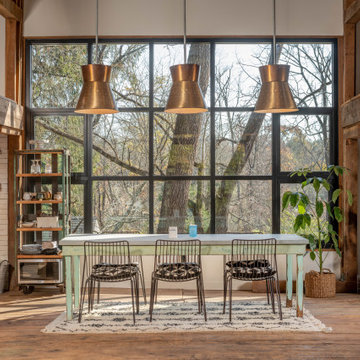
Originally constructed in the 1700s, this historic building once served as a barn, enduring the test of time for centuries. Today, it has been rejuvenated into an artist's studio, thoughtfully designed by architect Anthony Miksitz, preserving its rich heritage while accommodating a new purpose.
The studio boasts exposed support beams and soaring ceilings, paying homage to the structure's original function. A generous storefront window and door maintain the spacious ambiance of a barn, allowing an abundance of natural light and glimpses of the surrounding greenery to flood in. To ensure consistent lighting throughout, skylights have been thoughtfully incorporated into both the studio and bathroom.
In the spirit of creating a versatile space that meets every need without disrupting the creative process, we have equipped the barn with modern plumbing, electrical systems, and HVAC. Additionally, a well-appointed kitchen alcove and a comfortable sleeping loft have been seamlessly integrated, ideal for extended and uninterrupted creative sessions.

Modern Dining Room in an open floor plan, sits between the Living Room, Kitchen and Backyard Patio. The modern electric fireplace wall is finished in distressed grey plaster. Modern Dining Room Furniture in Black and white is paired with a sculptural glass chandelier. Floor to ceiling windows and modern sliding glass doors expand the living space to the outdoors.
Idées déco de salles à manger marrons
6
