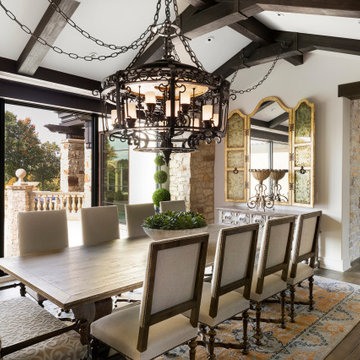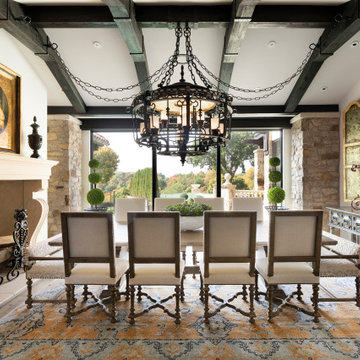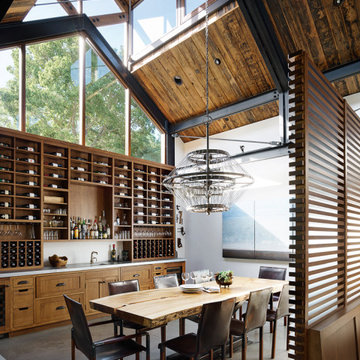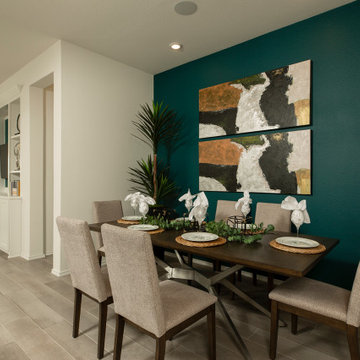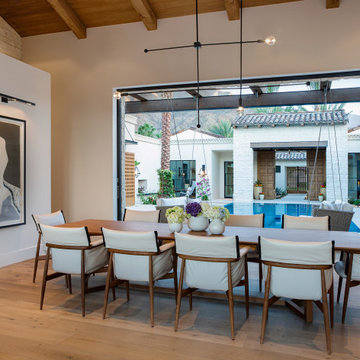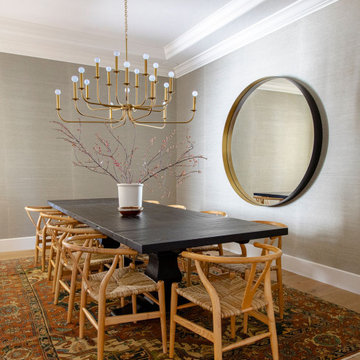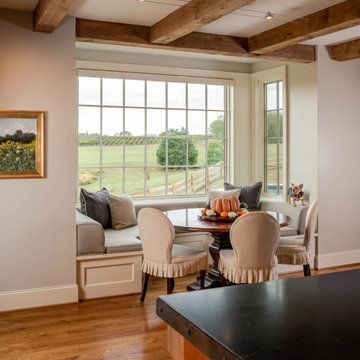Idées déco de salles à manger marrons
Trier par :
Budget
Trier par:Populaires du jour
141 - 160 sur 262 993 photos
1 sur 2
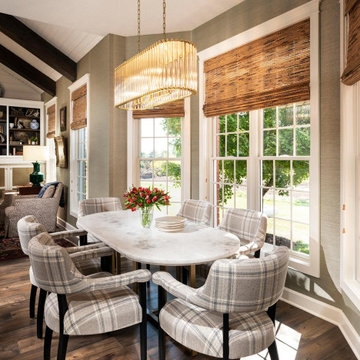
Cette photo montre une salle à manger chic de taille moyenne avec une banquette d'angle, un mur vert et parquet foncé.
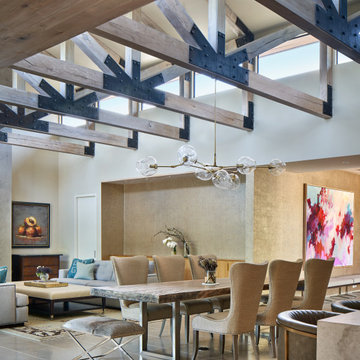
Idée de décoration pour une salle à manger champêtre avec un mur blanc, un sol beige, poutres apparentes et un plafond voûté.
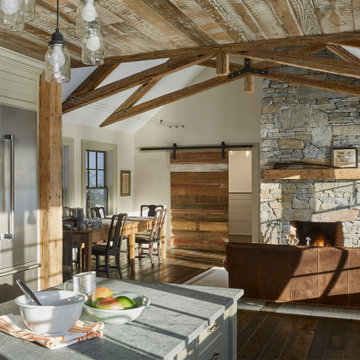
Nestled in the hills of Vermont is a relaxing winter retreat that looks like it was planted there a century ago. Our architects worked closely with the builder at Wild Apple Homes to create building sections that felt like they had been added on piece by piece over generations. With thoughtful design and material choices, the result is a cozy 3,300 square foot home with a weathered, lived-in feel; the perfect getaway for a family of ardent skiers.
The main house is a Federal-style farmhouse, with a vernacular board and batten clad connector. Connected to the home is the antique barn frame from Canada. The barn was reassembled on site and attached to the house. Using the antique post and beam frame is the kind of materials reuse seen throughout the main house and the connector to the barn, carefully creating an antique look without the home feeling like a theme house. Trusses in the family/dining room made with salvaged wood echo the design of the attached barn. Rustic in nature, they are a bold design feature. The salvaged wood was also used on the floors, kitchen island, barn doors, and walls. The focus on quality materials is seen throughout the well-built house, right down to the door knobs.
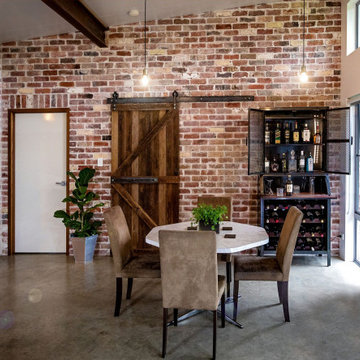
Industrial Blackened Steel cabinet to display all your top shelf beverages, beautifully finished with reclaimed jarrah hardwood shelving.
A clear coat sealer is applied to the raw steel giving it a varnished look.
Finishings and fixtures can be customized to the clients specifications as required.
To allow for ease of transport this piece will arrive dismantled, that the client with a few basic tools will be required to assemble.
John of Burnished Furniture sources the finest reclaimed timber to use in all his pieces even though sometimes these items require more love, attention and detail to bring up to the high standards of Burnished. Wood can be left raw or more finely finished depending on what would suit the decor or your home.
All Steel is industrial grade and delivered to our Vasse warehouse in large pieces for John to begin his creation. The steel can also be finished in a variety of different ways depending on what colour and finishes you desire. The structure is welded together for strength but also utilises bolts to allow for the piece to be unassembled as required as well.

Idée de décoration pour une salle à manger ouverte sur le salon chalet avec un mur blanc, un sol en bois brun, un sol marron, un plafond voûté et un plafond en bois.
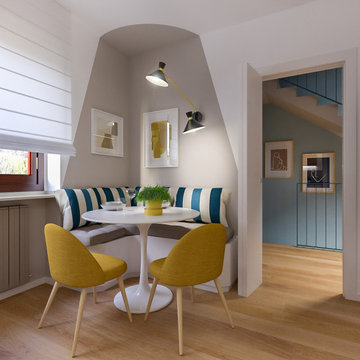
Liadesign
Idées déco pour une salle à manger ouverte sur le salon scandinave de taille moyenne avec parquet clair.
Idées déco pour une salle à manger ouverte sur le salon scandinave de taille moyenne avec parquet clair.

Elegant Dining Room
Inspiration pour une salle à manger traditionnelle fermée et de taille moyenne avec un mur jaune, parquet foncé, une cheminée standard, un manteau de cheminée en pierre, un sol marron et du papier peint.
Inspiration pour une salle à manger traditionnelle fermée et de taille moyenne avec un mur jaune, parquet foncé, une cheminée standard, un manteau de cheminée en pierre, un sol marron et du papier peint.

Aménagement d'une salle à manger ouverte sur le salon campagne avec un mur blanc, parquet foncé, un sol marron, un plafond en lambris de bois et du lambris de bois.

Dining room featuring light white oak flooring, custom built-in bench for additional seating, horizontal shiplap walls, and a mushroom board ceiling.
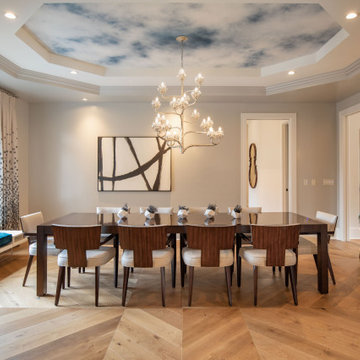
Idée de décoration pour une salle à manger tradition avec un mur gris, un sol en bois brun, un sol marron, un plafond décaissé et un plafond en papier peint.

Idées déco pour une salle à manger bord de mer avec un mur blanc, parquet clair, une cheminée double-face, un sol beige et un plafond voûté.

Exemple d'une salle à manger ouverte sur le salon nature avec un mur blanc, un sol en bois brun, un sol marron, un plafond en lambris de bois, un plafond voûté et du lambris de bois.
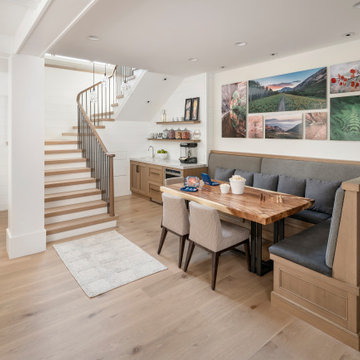
Aménagement d'une grande salle à manger campagne avec un mur blanc, parquet clair et un sol beige.
Idées déco de salles à manger marrons
8
