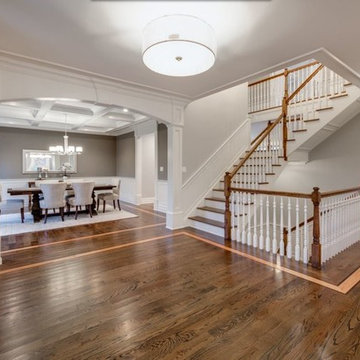Idées déco de salles à manger marrons
Trier par :
Budget
Trier par:Populaires du jour
1 - 20 sur 28 098 photos
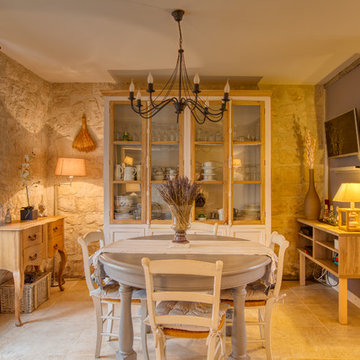
Manemos-Gilles.de.Caevel
Cette photo montre une salle à manger nature fermée avec un mur gris, un sol beige et éclairage.
Cette photo montre une salle à manger nature fermée avec un mur gris, un sol beige et éclairage.
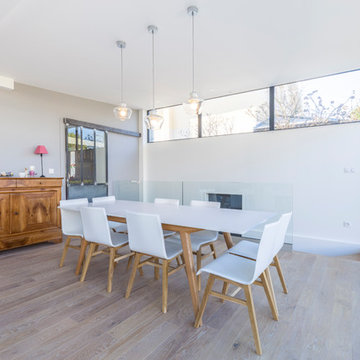
Nous avons construit une extension en ossature bois en utilisant la terrasse existante, et ajouté une nouvelle terrasse sur le jardin.
De la démolition, du terrassement et de la maçonnerie ont été nécessaires pour transformer la terrasse existante de cette maison familiale en une extension lumineuse et spacieuse, comprenant à présent un salon et une salle à manger.
La cave existante quant à elle était très humide, elle a été drainée et aménagée.
Cette maison sur les hauteurs du 5ème arrondissement de Lyon gagne ainsi une nouvelle pièce de 30m² lumineuse et agréable à vivre, et un joli look moderne avec son toit papillon réalisé sur une charpente sur-mesure.
Photos de Pierre Coussié
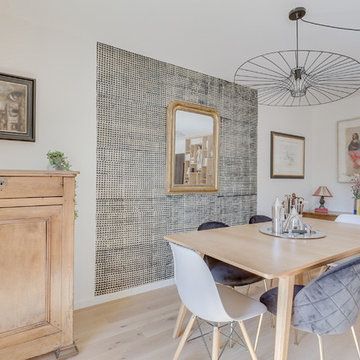
Isabelle Guy
Réalisation d'une salle à manger design de taille moyenne avec un mur blanc, parquet clair, un sol beige et éclairage.
Réalisation d'une salle à manger design de taille moyenne avec un mur blanc, parquet clair, un sol beige et éclairage.
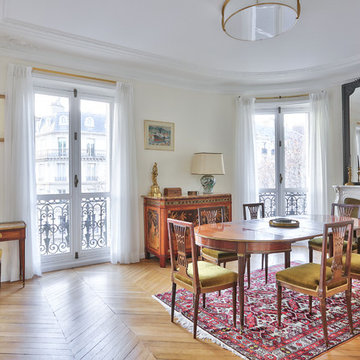
La très belle salle à manger Bosquet!
Admirez ce magnifique miroir ancien existant que nous avons délibérément repeint en noir mat afin qu'il réponde en face au noir de la bibliothèque, le tout pour apporter un côté moderne au milieu de toutes ces notes anciennes. La cheminée en marbre blanc imposante, est finalement beaucoup plus légère dans l'ensemble grâce à cet effet d'optique.
Une belle pièce très confortable pour 6 personnes, le tout éclairé par la magnifique applique Perzel art déco, répondant bien aux couleurs de bois foncées diverses des meubles anciens.
Le tout sur un tapis oriental.
https://www.nevainteriordesign.com/
Lien Magazine
Jean Perzel : http://www.perzel.fr/projet-bosquet-neva/
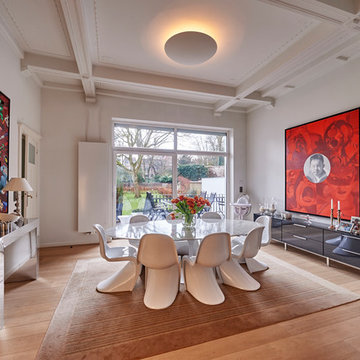
Inspiration pour une salle à manger design avec un mur blanc, parquet clair, un sol beige et éclairage.

Réalisation d'une salle à manger tradition avec un mur gris, parquet foncé, un sol marron et éclairage.
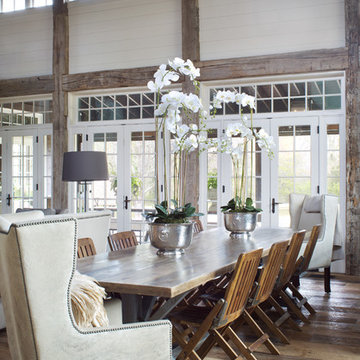
Emily Minton Redfield Photography
Brad Norris Architecture
Cette image montre une grande salle à manger ouverte sur le salon rustique avec un mur blanc, un sol en bois brun, un sol marron, aucune cheminée et éclairage.
Cette image montre une grande salle à manger ouverte sur le salon rustique avec un mur blanc, un sol en bois brun, un sol marron, aucune cheminée et éclairage.
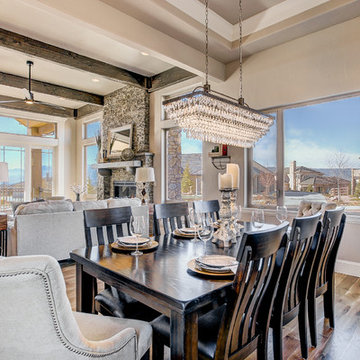
Cette image montre une salle à manger ouverte sur le salon traditionnelle de taille moyenne avec un mur beige, un sol en bois brun, une cheminée standard, un manteau de cheminée en pierre, un sol beige et éclairage.

Eco-Rehabarama house. This dining space is adjacent to the kitchen and the living area in a very open floor-plan. We converted the garage into a kitchen and updated the entire house. The red barn door is made from recycled materials. The hardware for the door was salvaged from an old barn door. We used wood from the demolition to make the barn door. This image shows the entire barn door with the kitchen table. The door divides the laundry and utility room from the dining space. It's a practical solution to separate the two spaces while adding an interesting focal point to the room. Love the pop of red against the neutral walls. The door is painted with Sherwin Williams Red Obsession SW7590 and the walls are Sherwin Williams Warm Stone SW 7032.
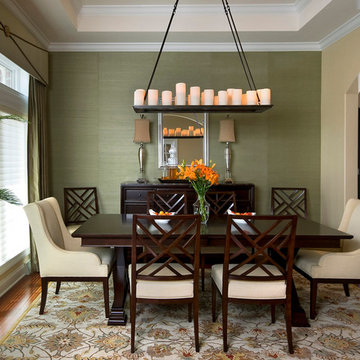
A large patterned wool area rug provides the foundation and color for new room. Mixed seating offers comfort, visual interest and allows room to remain open by use of open back chairs. Candle chandelier offer soft glow for fine dinners with goods friends and family.

Interior Design by Martha O'Hara Interiors
Photography by Susan Gilmore
This eclectic dining area pulls together warm and cool tones that make this space feel fresh, fabulous & fun! The custom hickory flooring adds a unique touch with the gray wash finish. Martha O'Hara Interiors, Interior Design | Susan Gilmore, Photography
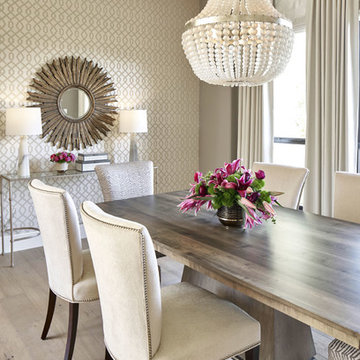
Wallpapered feature wall in updated dining room. Photo by Matthew Niemann
Réalisation d'une salle à manger tradition avec éclairage.
Réalisation d'une salle à manger tradition avec éclairage.

?: Lauren Keller | Luxury Real Estate Services, LLC
Reclaimed Wood Flooring - Sovereign Plank Wood Flooring - https://www.woodco.com/products/sovereign-plank/
Reclaimed Hand Hewn Beams - https://www.woodco.com/products/reclaimed-hand-hewn-beams/
Reclaimed Oak Patina Faced Floors, Skip Planed, Original Saw Marks. Wide Plank Reclaimed Oak Floors, Random Width Reclaimed Flooring.
Reclaimed Beams in Ceiling - Hand Hewn Reclaimed Beams.
Barnwood Paneling & Ceiling - Wheaton Wallboard
Reclaimed Beam Mantel
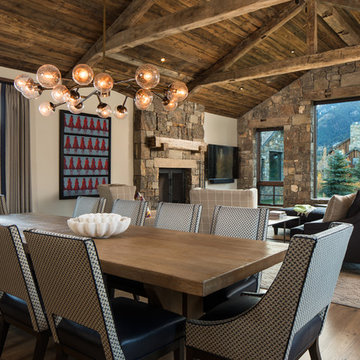
Idée de décoration pour une salle à manger ouverte sur le salon chalet avec parquet foncé, une cheminée standard, un manteau de cheminée en pierre et éclairage.

Idées déco pour une grande salle à manger ouverte sur le salon bord de mer avec un mur gris, un sol en bois brun, un sol marron, une cheminée standard, un manteau de cheminée en pierre et éclairage.
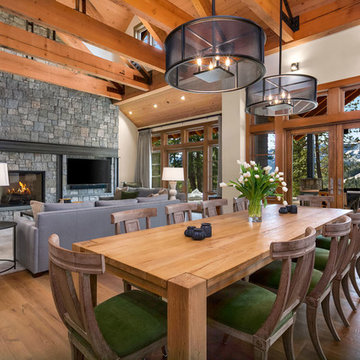
A contemporary farmhouse dining room with some surprising accents fabrics! A mixture of wood adds contrast and keeps the open space from looking monotonous. Black accented chandeliers and luscious green velvets add the finishing touch, making this dining area pop!
Designed by Michelle Yorke Interiors who also serves Seattle as well as Seattle's Eastside suburbs from Mercer Island all the way through Issaquah.
For more about Michelle Yorke, click here: https://michelleyorkedesign.com/
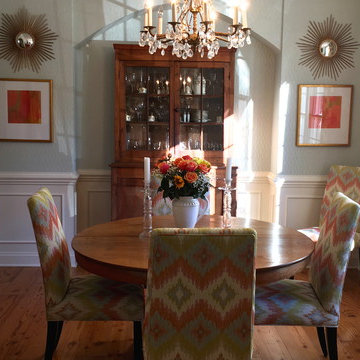
Lisa Allen
Time for a little lighter look! I lightened the walls, reupholstered the chairs, and changed the lamps to compliment the new wall color. Note how I used the same prints and metallic wall art on the far wall, as well as the same furniture. You really don't have to change everything to make a big impact!
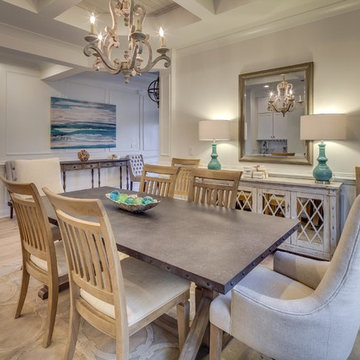
Aménagement d'une salle à manger bord de mer avec un mur gris, parquet clair et éclairage.
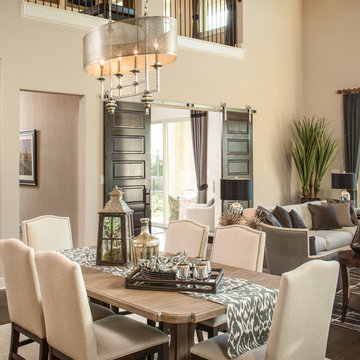
Idée de décoration pour une salle à manger ouverte sur le salon tradition avec un mur beige, parquet foncé et éclairage.
Idées déco de salles à manger marrons
1
