Idées déco de salles à manger méditerranéennes avec un sol en marbre
Trier par :
Budget
Trier par:Populaires du jour
1 - 20 sur 175 photos
1 sur 3
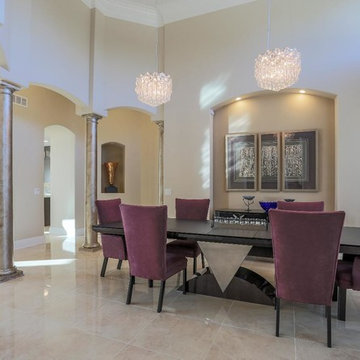
Exemple d'une grande salle à manger méditerranéenne fermée avec un mur beige, un sol en marbre, aucune cheminée et un sol beige.

Kitchen Dinette for less formal meals
Aménagement d'une très grande salle à manger ouverte sur la cuisine méditerranéenne avec un mur beige, un sol en marbre et un sol beige.
Aménagement d'une très grande salle à manger ouverte sur la cuisine méditerranéenne avec un mur beige, un sol en marbre et un sol beige.
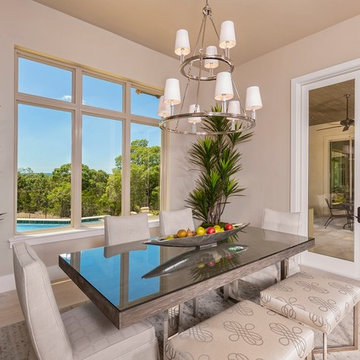
Cette photo montre une salle à manger méditerranéenne de taille moyenne avec un mur beige, un sol en marbre, aucune cheminée et un sol marron.
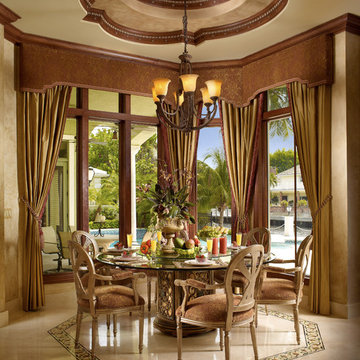
Inspiration pour une salle à manger ouverte sur le salon méditerranéenne de taille moyenne avec un mur beige, un sol en marbre, un sol beige et aucune cheminée.
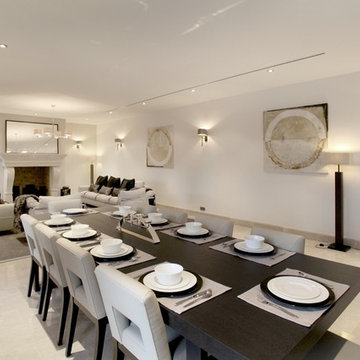
A simple and informal open plan dining space leading to living room for this holiday home and rental.
Exemple d'une salle à manger méditerranéenne de taille moyenne avec un mur blanc et un sol en marbre.
Exemple d'une salle à manger méditerranéenne de taille moyenne avec un mur blanc et un sol en marbre.
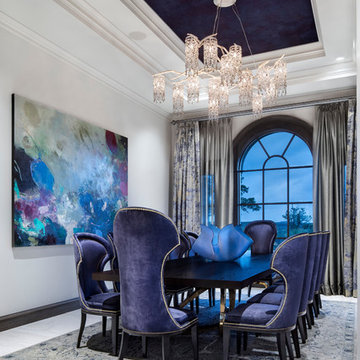
Idées déco pour une grande salle à manger méditerranéenne fermée avec un mur blanc, un sol blanc et un sol en marbre.
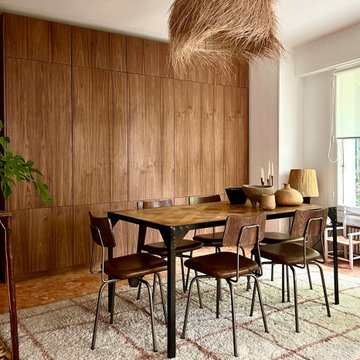
La salle à manger, entre ambiance "mad men" et esprit vacances, avec son immense placard en noyer qui permet de ranger l'équivalent d'un container ;-) Placard d'entrée, penderie, bar, bibliothèque, placard à vinyles, vaisselier, tout y est !
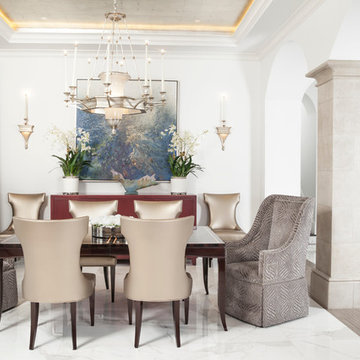
Design by Dee Marksberry
Photos by Joe Traina
Réalisation d'une salle à manger ouverte sur le salon méditerranéenne avec un mur blanc, un sol en marbre et aucune cheminée.
Réalisation d'une salle à manger ouverte sur le salon méditerranéenne avec un mur blanc, un sol en marbre et aucune cheminée.
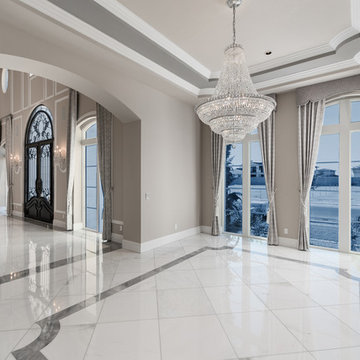
Formal dining room right off the grand entryway with arched frames, a custom chandelier and marble floor.
Idées déco pour une très grande salle à manger ouverte sur le salon méditerranéenne avec un mur beige, un sol en marbre, une cheminée standard, un manteau de cheminée en pierre et un sol multicolore.
Idées déco pour une très grande salle à manger ouverte sur le salon méditerranéenne avec un mur beige, un sol en marbre, une cheminée standard, un manteau de cheminée en pierre et un sol multicolore.
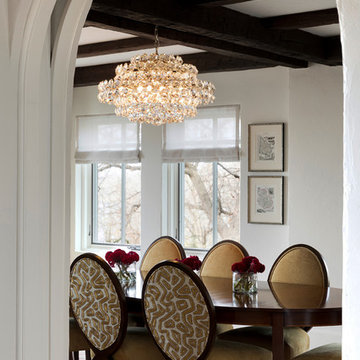
©2017 Spacecrafting Photography
Idée de décoration pour une salle à manger méditerranéenne de taille moyenne et fermée avec un mur blanc et un sol en marbre.
Idée de décoration pour une salle à manger méditerranéenne de taille moyenne et fermée avec un mur blanc et un sol en marbre.
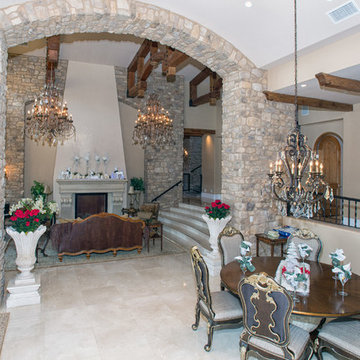
Idée de décoration pour une grande salle à manger ouverte sur le salon méditerranéenne avec un mur beige, un sol en marbre, une cheminée standard et un manteau de cheminée en pierre.
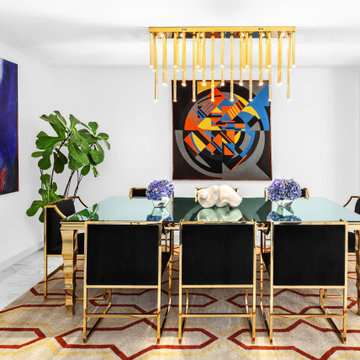
Idée de décoration pour une salle à manger ouverte sur la cuisine méditerranéenne de taille moyenne avec un mur blanc, un sol en marbre et un sol blanc.
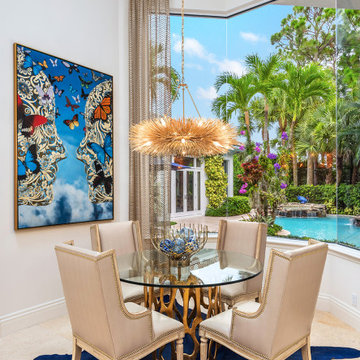
Complete redesign of this traditional golf course estate to create a tropical paradise with glitz and glam. The client's quirky personality is displayed throughout the residence through contemporary elements and modern art pieces that are blended with traditional architectural features. Gold and brass finishings were used to convey their sparkling charm. And, tactile fabrics were chosen to accent each space so that visitors will keep their hands busy. The outdoor space was transformed into a tropical resort complete with kitchen, dining area and orchid filled pool space with waterfalls.
Eat in kitchen with oversized bay window overlooks the custom landscaped tropical garden. The bold accents and organic shapes were chosen to blend with the bold colors of the garden's natural beauty.
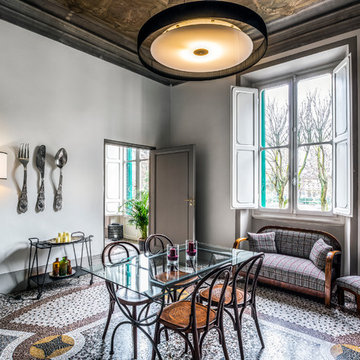
Ingresso e salotto
Cette photo montre une salle à manger méditerranéenne de taille moyenne avec un mur blanc, un sol en marbre, un sol multicolore et éclairage.
Cette photo montre une salle à manger méditerranéenne de taille moyenne avec un mur blanc, un sol en marbre, un sol multicolore et éclairage.
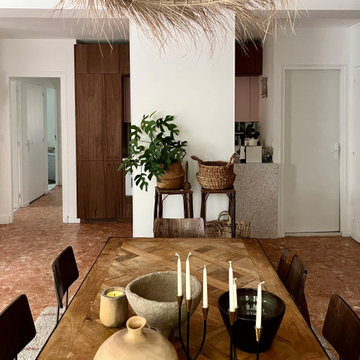
La salle à manger, entre ambiance "mad men" et esprit vacances, avec son immense placard en noyer qui permet de ranger l'équivalent d'un container ;-) Placard d'entrée, penderie, bar, bibliothèque, placard à vinyles, vaisselier, tout y est !
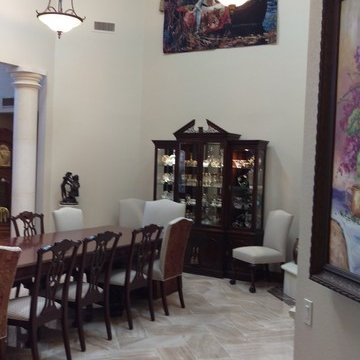
Stacked crown molding with LED lighting, 10ft columns, 3 Velux Skylights and four chandeliers create a dining experience fit for the Queen and King.
Exemple d'une très grande salle à manger ouverte sur la cuisine méditerranéenne avec un sol en marbre, une cheminée d'angle, un manteau de cheminée en pierre et un sol beige.
Exemple d'une très grande salle à manger ouverte sur la cuisine méditerranéenne avec un sol en marbre, une cheminée d'angle, un manteau de cheminée en pierre et un sol beige.
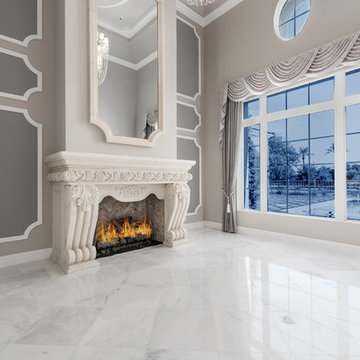
World Renowned Luxury Home Builder Fratantoni Luxury Estates built these beautiful Living Rooms!! They build homes for families all over the country in any size and style. They also have in-house Architecture Firm Fratantoni Design and world-class interior designer Firm Fratantoni Interior Designers! Hire one or all three companies to design, build and or remodel your home!
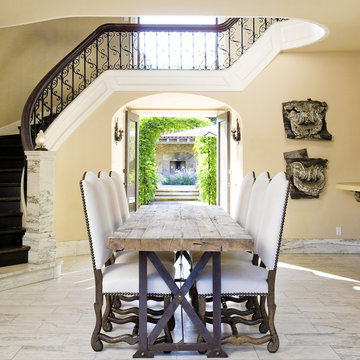
Idées déco pour une salle à manger méditerranéenne avec un mur beige et un sol en marbre.
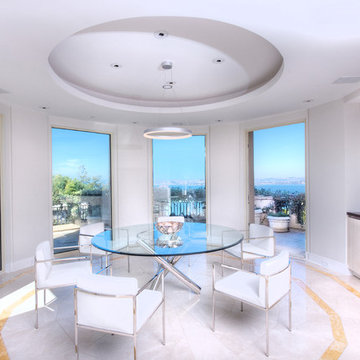
Astonishing luxury and resort-like amenities in this gated, entirely private, and newly-refinished, approximately 14,000 square foot residence on approximately 1.4 level acres.
The living quarters comprise the five-bedroom, five full, and three half-bath main residence; the separate two-level, one bedroom, one and one-half bath guest house with kitchenette; and the separate one bedroom, one bath au pair apartment.
The luxurious amenities include the curved pool, spa, sauna and steam room, tennis court, large level lawns and manicured gardens, recreation/media room with adjacent wine cellar, elevator to all levels of the main residence, four-car enclosed garage, three-car carport, and large circular motor court.
The stunning main residence provides exciting entry doors and impressive foyer with grand staircase and chandelier, large formal living and dining rooms, paneled library, and dream-like kitchen/family area. The en-suite bedrooms are large with generous closet space and the master suite offers a huge lounge and fireplace.
The sweeping views from this property include Mount Tamalpais, Sausalito, Golden Gate Bridge, San Francisco, and the East Bay. Few homes in Marin County can offer the rare combination of privacy, captivating views, and resort-like amenities in newly finished, modern detail.
Total of seven bedrooms, seven full, and four half baths.
185 Gimartin Drive Tiburon CA
Presented by Bill Bullock and Lydia Sarkissian
Decker Bullock Sotheby's International Realty
www.deckerbullocksir.com
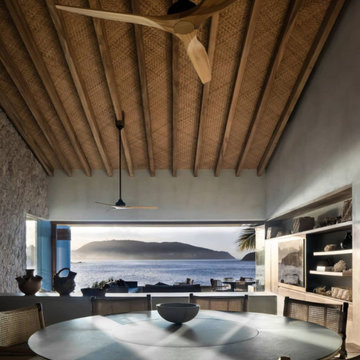
Beach House Remodel in Ixtapa Zihuatanejo, Mexico.
we did from new wood and palm noted cealing in the livingroom, new wall and floor finishes, new dinning table and tv book shelf, we also rescued some old furniture and doors and added new mexican handmade art pieces and fans.
Idées déco de salles à manger méditerranéennes avec un sol en marbre
1