Idées déco de salles à manger méditerranéennes de taille moyenne
Trier par :
Budget
Trier par:Populaires du jour
1 - 20 sur 1 655 photos
1 sur 3
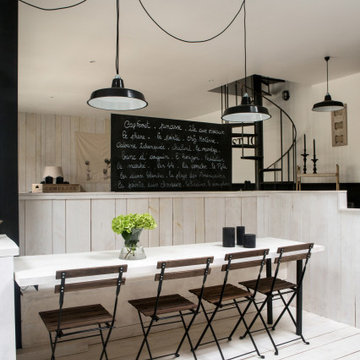
Réalisation d'une salle à manger méditerranéenne de taille moyenne avec une banquette d'angle, un mur beige, parquet peint et un sol blanc.

Beautiful Spanish tile details are present in almost
every room of the home creating a unifying theme
and warm atmosphere. Wood beamed ceilings
converge between the living room, dining room,
and kitchen to create an open great room. Arched
windows and large sliding doors frame the amazing
views of the ocean.
Architect: Beving Architecture
Photographs: Jim Bartsch Photographer
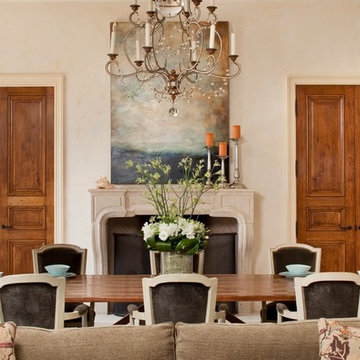
Rick Pharaoh
Réalisation d'une salle à manger ouverte sur la cuisine méditerranéenne de taille moyenne avec un mur beige, un sol en carrelage de céramique et une cheminée standard.
Réalisation d'une salle à manger ouverte sur la cuisine méditerranéenne de taille moyenne avec un mur beige, un sol en carrelage de céramique et une cheminée standard.
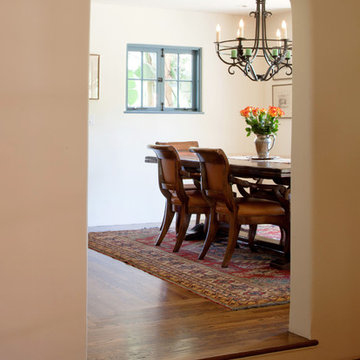
Stained wood floors and smooth plaster arch with bullnose corners. New remodel in an old California Mission Revival home. Antique rug, and wrought iron chandelier. Periwinkle blue windows and doors.
Walls with thick plaster arches, simple and intricate tile designs, barrel vaulted ceilings and creative wrought iron designs feel very natural and earthy in the warm Southern California sun. Hand made arched iron doors at the end of long gallery halls with exceptional custom Malibu tile, marble mosaics and limestone flooring throughout these sprawling homes feel right at home here from Malibu to Montecito and Santa Ynez. Loggia, bar b q, and pool houses designed to keep the cool in, heat out, with an abundance of views through arched windows and terra cotta tile. Kitchen design includes all natural stone counters of marble and granite, large range with carved stone, copper or plaster range hood and custom tile or mosaic back splash. Staircase designs include handpainted Malibu Tile and mosaic risers with wrought iron railings. Master Bath includes tiled arches, wainscot and limestone floors. Bedrooms tucked into deep arches filled with blues and gold walls, rich colors. Wood burning fireplaces with iron doors, great rooms filled with hand knotted rugs and custom upholstery in this rich and luxe homes. Stained wood beams and trusses, planked ceilings, and groin vaults combined give a gentle coolness throughout. Moorish, Spanish and Moroccan accents throughout most of these fine homes gives a distinctive California Exotic feel.
Project Location: various areas throughout Southern California. Projects designed by Maraya Interior Design. From their beautiful resort town of Ojai, they serve clients in Montecito, Hope Ranch, Malibu, Westlake and Calabasas, across the tri-county areas of Santa Barbara, Ventura and Los Angeles, south to Hidden Hills- north through Solvang and more.
Interior Design & Photo Maraya
Stan Tenpenny, contractor

Réalisation d'une salle à manger ouverte sur le salon méditerranéenne de taille moyenne avec un mur blanc, un sol en carrelage de céramique, un sol multicolore et un plafond voûté.
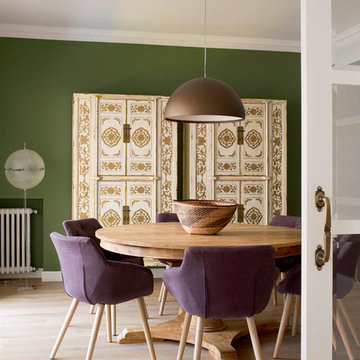
Proyecto realizado por Meritxell Ribé - The Room Studio
Construcción: The Room Work
Fotografías: Mauricio Fuertes
Inspiration pour une salle à manger méditerranéenne fermée et de taille moyenne avec un mur vert, parquet clair et aucune cheminée.
Inspiration pour une salle à manger méditerranéenne fermée et de taille moyenne avec un mur vert, parquet clair et aucune cheminée.
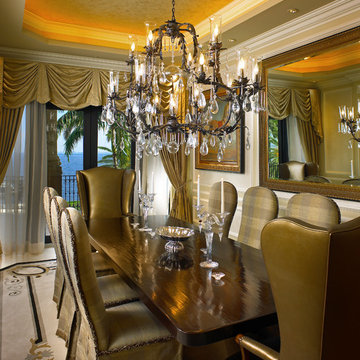
Réalisation d'une salle à manger méditerranéenne fermée et de taille moyenne avec un mur beige, moquette, un sol multicolore et aucune cheminée.
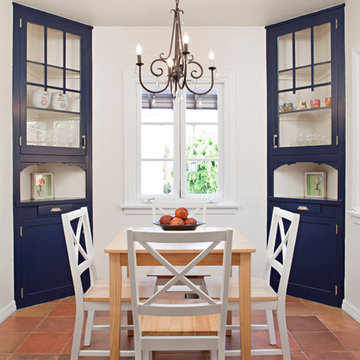
Aménagement d'une salle à manger méditerranéenne fermée et de taille moyenne avec un mur blanc, tomettes au sol et aucune cheminée.
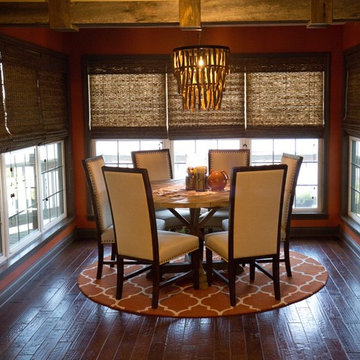
Cette image montre une salle à manger méditerranéenne fermée et de taille moyenne avec un mur rouge, parquet foncé et aucune cheminée.
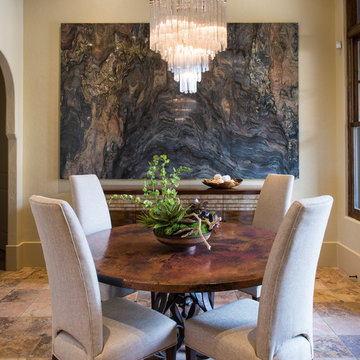
The breakfast area focal point is seen from the front door and is captured by a beautiful slab of quartzite hung on the wall as art. The sideboard underneath the slab is intricately designed with inlaid mother of pearl and, when opened, lights up to highlight bottles inside. We used the existing table and moved the neutral upholstered chairs from the dining area. The previously built-in bench area used for reading, is now finished off with custom cushions and large throw pillows for a comfortable rest area.
The dining area is now complete with colorful dining chairs that transition nicely into the large living area. Because our client loved pattern, we decided to use chairs that had a fun but unusual circle pattern on the back panel and play up the color with a fun striped fabric. The table is adorned with a silk floral arrangement and bright green circle hurricanes.
Michael Hunter Photography
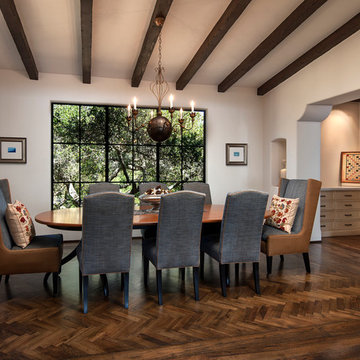
Situated on a 3.5 acre, oak-studded ridge atop Santa Barbara's Riviera, the Greene Compound is a 6,500 square foot custom residence with guest house and pool capturing spectacular views of the City, Coastal Islands to the south, and La Cumbre peak to the north. Carefully sited to kiss the tips of many existing large oaks, the home is rustic Mediterranean in style which blends integral color plaster walls with Santa Barbara sandstone and cedar board and batt.
Landscape Architect Lane Goodkind restored the native grass meadow and added a stream bio-swale which complements the rural setting. 20' mahogany, pocketing sliding doors maximize the indoor / outdoor Santa Barbara lifestyle by opening the living spaces to the pool and island view beyond. A monumental exterior fireplace and camp-style margarita bar add to this romantic living. Discreetly buried in the mission tile roof, solar panels help to offset the home's overall energy consumption. Truly an amazing and unique property, the Greene Residence blends in beautifully with the pastoral setting of the ridge while complementing and enhancing this Riviera neighborhood.
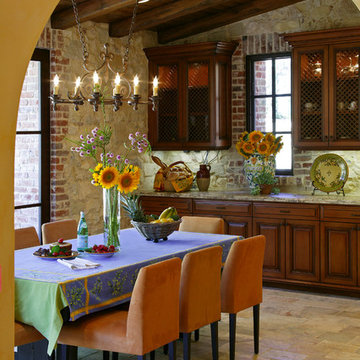
Morning Room -
General Contractor: Forte Estate Homes
photo by Aidin Foster
Inspiration pour une salle à manger ouverte sur la cuisine méditerranéenne de taille moyenne avec aucune cheminée, un mur beige, un sol en calcaire et un sol beige.
Inspiration pour une salle à manger ouverte sur la cuisine méditerranéenne de taille moyenne avec aucune cheminée, un mur beige, un sol en calcaire et un sol beige.
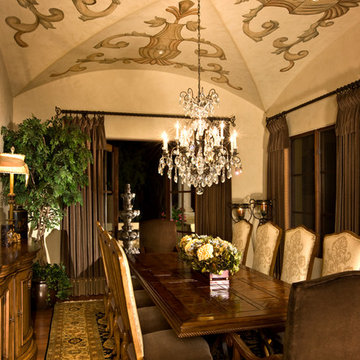
Gorgeous Tuscan Interior design by Interiors Remembered in Scottsdale, AZ.
Idée de décoration pour une salle à manger méditerranéenne fermée et de taille moyenne avec un mur beige et un sol en bois brun.
Idée de décoration pour une salle à manger méditerranéenne fermée et de taille moyenne avec un mur beige et un sol en bois brun.
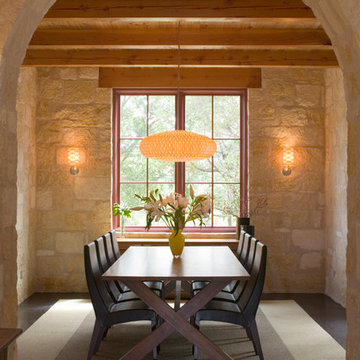
Cette photo montre une salle à manger méditerranéenne fermée et de taille moyenne avec un mur beige et sol en béton ciré.
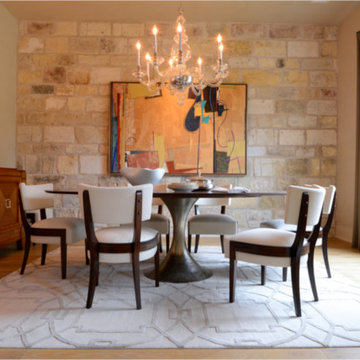
Aménagement d'une salle à manger méditerranéenne fermée et de taille moyenne avec parquet clair, aucune cheminée, un mur beige et éclairage.
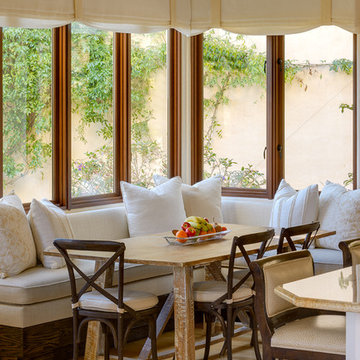
Photography Alexander Vertikoff
Idées déco pour une salle à manger ouverte sur la cuisine méditerranéenne de taille moyenne.
Idées déco pour une salle à manger ouverte sur la cuisine méditerranéenne de taille moyenne.
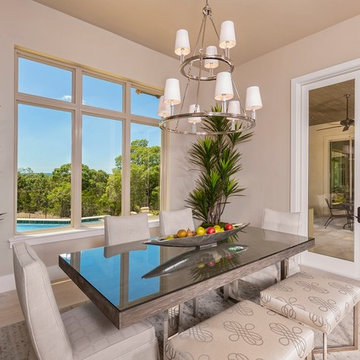
Cette photo montre une salle à manger méditerranéenne de taille moyenne avec un mur beige, un sol en marbre, aucune cheminée et un sol marron.
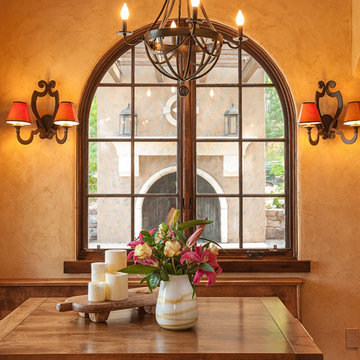
Aménagement d'une salle à manger ouverte sur la cuisine méditerranéenne de taille moyenne avec un mur jaune et aucune cheminée.
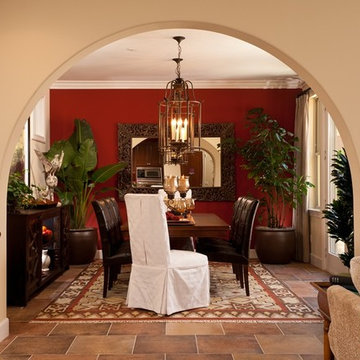
Cette image montre une salle à manger méditerranéenne fermée et de taille moyenne avec un mur beige, un sol en ardoise et aucune cheminée.
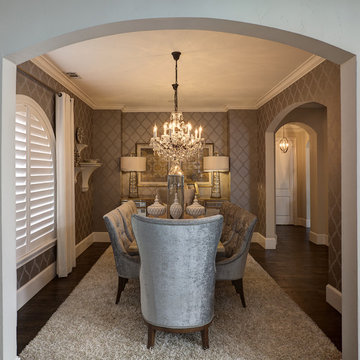
This Contemporary Dining Room has Arched Doorways that open up to existing rooms. The walls are covered with Patterned Wallpaper and trimmed our with Crown Molding. The beautiful 19th Century Rococco Crystal Chandelier and Beige Shag Area Rug are just a few of the items in this room that add to its warmth.
Idées déco de salles à manger méditerranéennes de taille moyenne
1