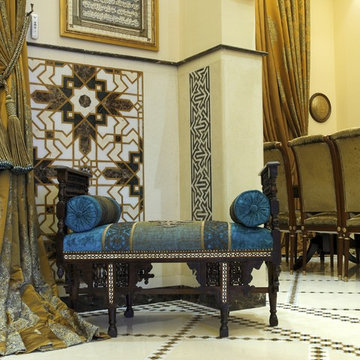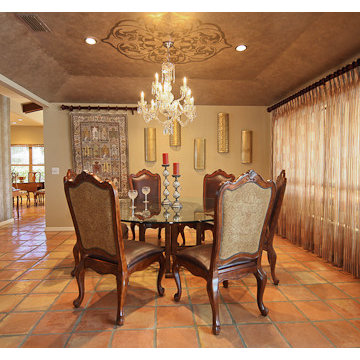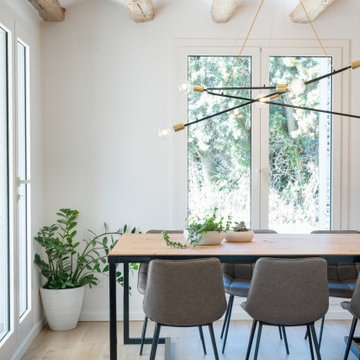Idées déco de salles à manger méditerranéennes
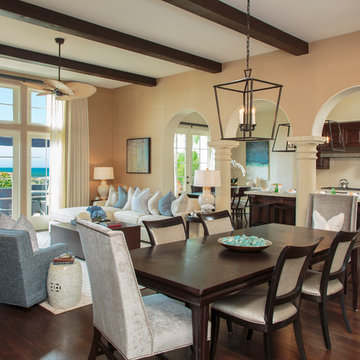
Cette photo montre une grande salle à manger ouverte sur le salon méditerranéenne avec un mur beige, parquet foncé et aucune cheminée.
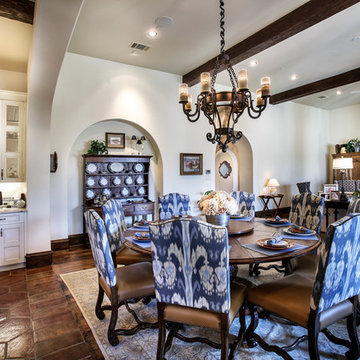
Photography by www.impressia.net
Aménagement d'une salle à manger ouverte sur le salon méditerranéenne de taille moyenne avec une cheminée standard, un manteau de cheminée en pierre, parquet foncé, un mur blanc, un sol marron et éclairage.
Aménagement d'une salle à manger ouverte sur le salon méditerranéenne de taille moyenne avec une cheminée standard, un manteau de cheminée en pierre, parquet foncé, un mur blanc, un sol marron et éclairage.
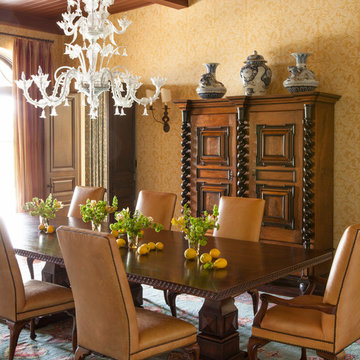
Exemple d'une salle à manger ouverte sur le salon méditerranéenne de taille moyenne avec un mur jaune et parquet foncé.
Trouvez le bon professionnel près de chez vous
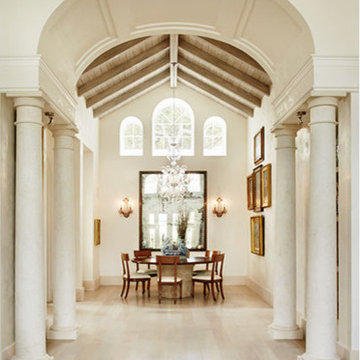
Michael Biondo Photography
Idée de décoration pour une grande salle à manger méditerranéenne avec un mur blanc et parquet clair.
Idée de décoration pour une grande salle à manger méditerranéenne avec un mur blanc et parquet clair.
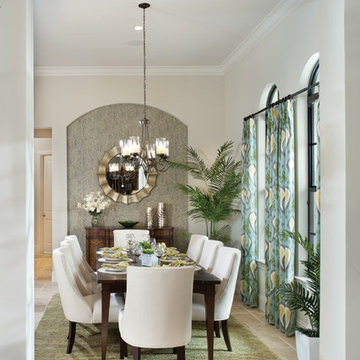
Valencia 1180: Elevation “E”, open Model for Viewing at the Murano at Miromar Lakes Beach & Country Club Homes in Estero, Florida.
Visit www.ArthurRutenbergHomes.com to view other Models.
3 BEDROOMS / 3.5 Baths / Den / Bonus room 3,687 square feet
Plan Features:
Living Area: 3687
Total Area: 5143
Bedrooms: 3
Bathrooms: 3
Stories: 1
Den: Standard
Bonus Room: Standard
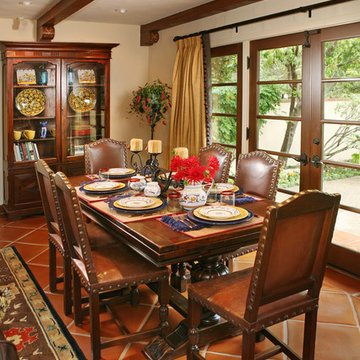
This restoration and addition had the aim of preserving the original Spanish Revival style, which meant plenty of colorful tile work, and traditional custom elements.
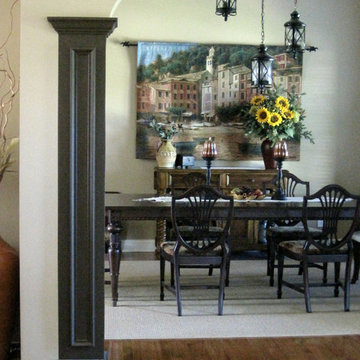
The Tuscan dining room is the perfect place to gather with friends and family. Create a warm, inviting space that makes everyone feel at home while enjoying favorite Italian dishes. Wall tapestries featuring Italian landscape scenes create just the right dining atmosphere. In this space, outdoor lighting was adapted for indoor use, and hung at varying heights for increased interest. Faux columns crafted out of trim and paint, frame the arched openings in classic rustic Tuscan style. For more information on the Tuscan decorating style, please visit: http://tuscandecor.com.
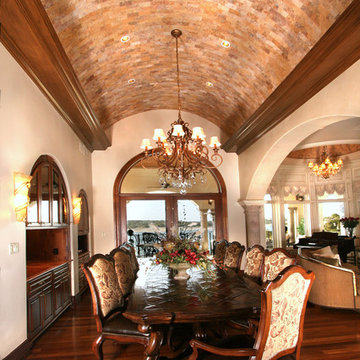
This Mediterranean styled estate home in Lakeway Texas boasts full access to Lake Travis and was designed for extensive entertaining by Zbranek & Holt Custom Homes. Photography by Eric Hull
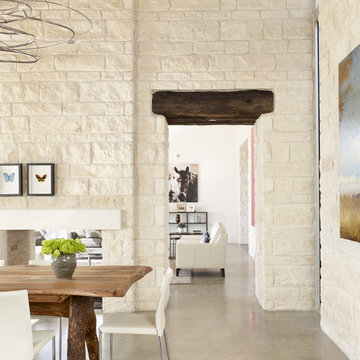
Inspiration pour une salle à manger méditerranéenne avec une cheminée double-face et un manteau de cheminée en pierre.
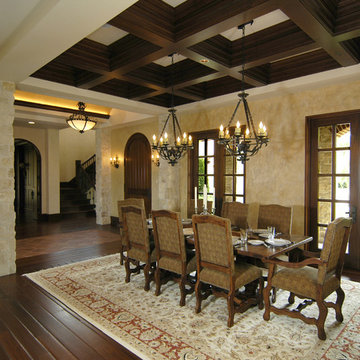
Leave a legacy. Reminiscent of Tuscan villas and country homes that dot the lush Italian countryside, this enduring European-style design features a lush brick courtyard with fountain, a stucco and stone exterior and a classic clay tile roof. Roman arches, arched windows, limestone accents and exterior columns add to its timeless and traditional appeal.
The equally distinctive first floor features a heart-of-the-home kitchen with a barrel-vaulted ceiling covering a large central island and a sitting/hearth room with fireplace. Also featured are a formal dining room, a large living room with a beamed and sloped ceiling and adjacent screened-in porch and a handy pantry or sewing room. Rounding out the first-floor offerings are an exercise room and a large master bedroom suite with his-and-hers closets. A covered terrace off the master bedroom offers a private getaway. Other nearby outdoor spaces include a large pergola and terrace and twin two-car garages.
The spacious lower-level includes a billiards area, home theater, a hearth room with fireplace that opens out into a spacious patio, a handy kitchenette and two additional bedroom suites. You’ll also find a nearby playroom/bunk room and adjacent laundry.
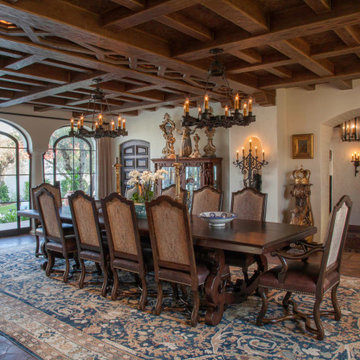
An historic Spanish Colonial residence built in 1925 being redesigned and furnished for a modern-day Southern California family was the challenge. The interiors of the main house needed the backgrounds set and then a timeless collection created for its furnishings. Lifestyle was always a consideration as well as the interiors relating to the strong architecture of the residence. Natural colors such as terra cotta, tans, blues, greens, old red and soft vintage shades were incorporated throughout. Our goal was to maintain the historic character of the residence combining design elements and materials considered classic in Southern California Spanish Colonial architecture. Natural fiber textiles, leathers and woven linens were the predominated upholstery choices. A 7000 square foot basement was added and furnished to provide a gym, Star Wars theater, game areas, spa area and a simulator for indoor golf and other sports.
Antiques were selected throughout the world, fine art from major galleries, custom reproductions fabricated in the old-world style. Collectible carpets were selected for the reclaimed hardwood flooring in all the areas. An estancia and garden over the basement were created and furnished with old world designs and materials as reclaimed woods, terra cotta and French limestone flooring.
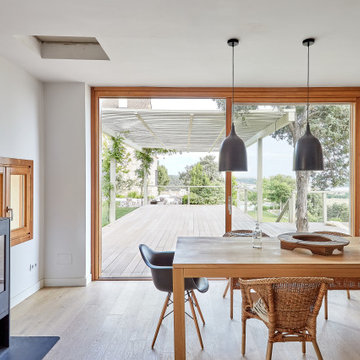
Fotografía: Carla Capdevila / © Houzz España 2019
Cette photo montre une salle à manger méditerranéenne de taille moyenne avec un mur blanc, parquet clair, un poêle à bois, un manteau de cheminée en métal et un sol beige.
Cette photo montre une salle à manger méditerranéenne de taille moyenne avec un mur blanc, parquet clair, un poêle à bois, un manteau de cheminée en métal et un sol beige.
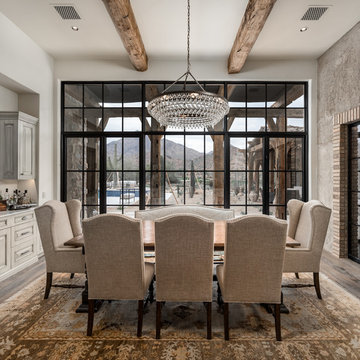
Idée de décoration pour une salle à manger méditerranéenne.
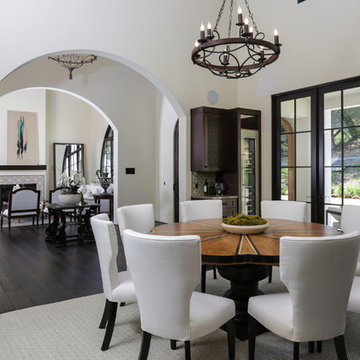
Réalisation d'une salle à manger méditerranéenne avec un mur blanc, parquet foncé et un sol noir.
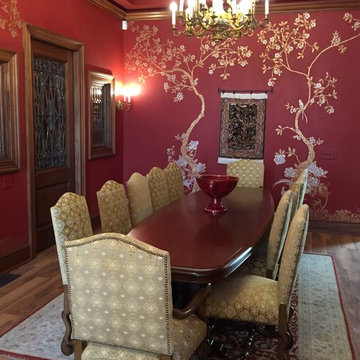
John Rider
Réalisation d'une salle à manger méditerranéenne fermée et de taille moyenne avec un mur rouge et un sol en linoléum.
Réalisation d'une salle à manger méditerranéenne fermée et de taille moyenne avec un mur rouge et un sol en linoléum.
Idées déco de salles à manger méditerranéennes
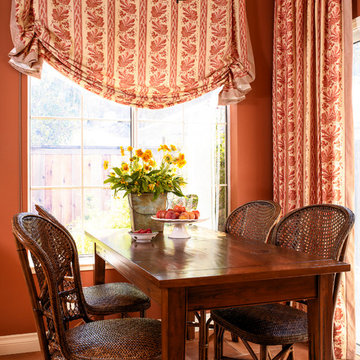
French country style toile window coverings, wicker chairs and Terra cotta floor tiles add warmth to the eating area in this kitchen.
Photographer: Andrew McKinney
7
