Idées déco de salles à manger méditerranéennes avec tous types de manteaux de cheminée
Trier par :
Budget
Trier par:Populaires du jour
1 - 20 sur 588 photos
1 sur 3
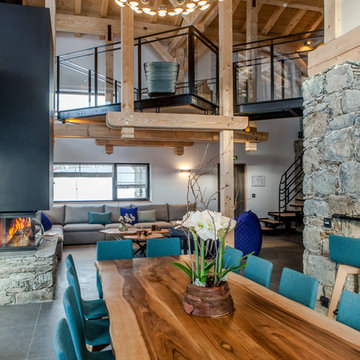
Cette image montre une salle à manger ouverte sur le salon méditerranéenne avec un mur blanc, une cheminée ribbon, un manteau de cheminée en plâtre et un sol gris.

Beautiful Spanish tile details are present in almost
every room of the home creating a unifying theme
and warm atmosphere. Wood beamed ceilings
converge between the living room, dining room,
and kitchen to create an open great room. Arched
windows and large sliding doors frame the amazing
views of the ocean.
Architect: Beving Architecture
Photographs: Jim Bartsch Photographer

Cette image montre une grande salle à manger ouverte sur le salon méditerranéenne avec un sol en bois brun, un manteau de cheminée en pierre, un mur beige, une cheminée standard et un sol marron.
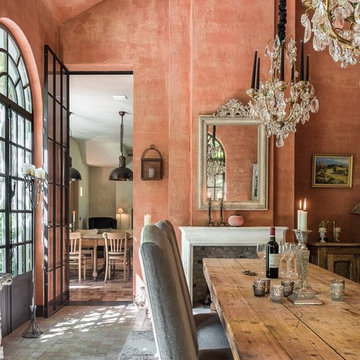
Credit photo : Claude Smekens
Cette photo montre une salle à manger méditerranéenne fermée avec une cheminée standard, un sol gris, un mur orange et un manteau de cheminée en pierre.
Cette photo montre une salle à manger méditerranéenne fermée avec une cheminée standard, un sol gris, un mur orange et un manteau de cheminée en pierre.

Réalisation d'une grande salle à manger ouverte sur le salon méditerranéenne avec un mur orange, tomettes au sol, une cheminée standard et un manteau de cheminée en carrelage.

Dining room and main hallway. Modern fireplace wall has herringbone tile pattern and custom wood shelving. The main hall has custom wood trusses that bring the feel of the 16' tall ceilings down to earth. The steel dining table is 4' x 10' and was built specially for the space.
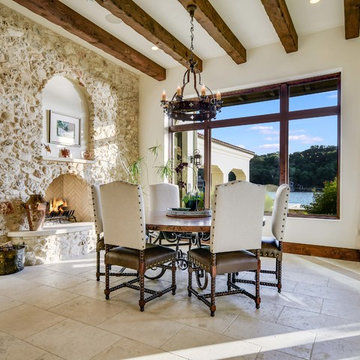
Réalisation d'une salle à manger méditerranéenne avec un mur blanc, une cheminée standard, un manteau de cheminée en pierre et un sol beige.
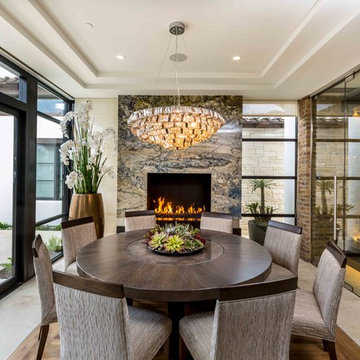
Cette image montre une salle à manger méditerranéenne avec une cheminée standard, un manteau de cheminée en pierre et un sol beige.
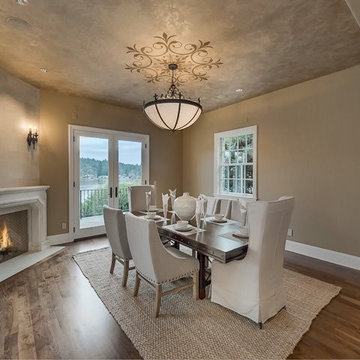
Idées déco pour une grande salle à manger méditerranéenne fermée avec un mur beige, une cheminée standard, un manteau de cheminée en pierre, parquet foncé et un sol marron.

Réalisation d'une grande salle à manger ouverte sur la cuisine méditerranéenne avec un mur beige, un sol en carrelage de céramique, un sol beige, une cheminée standard et un manteau de cheminée en pierre.

Inspiration pour une très grande salle à manger ouverte sur le salon méditerranéenne avec un mur blanc, un sol en bois brun, une cheminée standard, un manteau de cheminée en pierre et un sol marron.
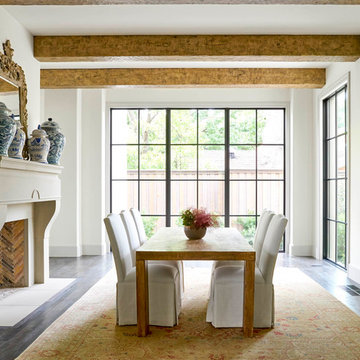
Tatum Brown Custom Homes {Photography: Nathan Schroder}
Cette photo montre une salle à manger méditerranéenne fermée avec un mur blanc, parquet foncé, une cheminée standard et un manteau de cheminée en pierre.
Cette photo montre une salle à manger méditerranéenne fermée avec un mur blanc, parquet foncé, une cheminée standard et un manteau de cheminée en pierre.

Breathtaking views of the incomparable Big Sur Coast, this classic Tuscan design of an Italian farmhouse, combined with a modern approach creates an ambiance of relaxed sophistication for this magnificent 95.73-acre, private coastal estate on California’s Coastal Ridge. Five-bedroom, 5.5-bath, 7,030 sq. ft. main house, and 864 sq. ft. caretaker house over 864 sq. ft. of garage and laundry facility. Commanding a ridge above the Pacific Ocean and Post Ranch Inn, this spectacular property has sweeping views of the California coastline and surrounding hills. “It’s as if a contemporary house were overlaid on a Tuscan farm-house ruin,” says decorator Craig Wright who created the interiors. The main residence was designed by renowned architect Mickey Muenning—the architect of Big Sur’s Post Ranch Inn, —who artfully combined the contemporary sensibility and the Tuscan vernacular, featuring vaulted ceilings, stained concrete floors, reclaimed Tuscan wood beams, antique Italian roof tiles and a stone tower. Beautifully designed for indoor/outdoor living; the grounds offer a plethora of comfortable and inviting places to lounge and enjoy the stunning views. No expense was spared in the construction of this exquisite estate.
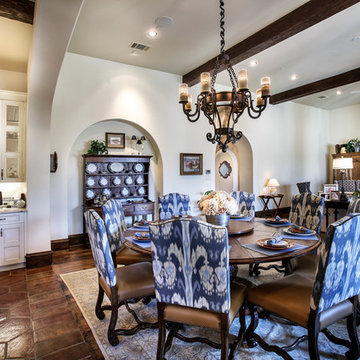
Photography by www.impressia.net
Aménagement d'une salle à manger ouverte sur le salon méditerranéenne de taille moyenne avec une cheminée standard, un manteau de cheminée en pierre, parquet foncé, un mur blanc, un sol marron et éclairage.
Aménagement d'une salle à manger ouverte sur le salon méditerranéenne de taille moyenne avec une cheminée standard, un manteau de cheminée en pierre, parquet foncé, un mur blanc, un sol marron et éclairage.
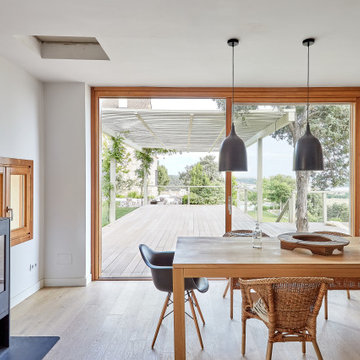
Fotografía: Carla Capdevila / © Houzz España 2019
Cette photo montre une salle à manger méditerranéenne de taille moyenne avec un mur blanc, parquet clair, un poêle à bois, un manteau de cheminée en métal et un sol beige.
Cette photo montre une salle à manger méditerranéenne de taille moyenne avec un mur blanc, parquet clair, un poêle à bois, un manteau de cheminée en métal et un sol beige.
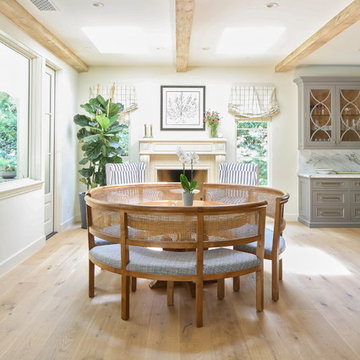
Inspiration pour une salle à manger ouverte sur la cuisine méditerranéenne de taille moyenne avec un mur blanc, parquet clair, une cheminée standard, un manteau de cheminée en pierre et un sol beige.
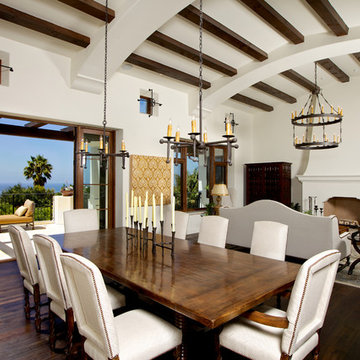
Brent Haywood
Inspiration pour une salle à manger ouverte sur le salon méditerranéenne de taille moyenne avec un mur blanc, parquet foncé, une cheminée standard, un manteau de cheminée en plâtre et un sol marron.
Inspiration pour une salle à manger ouverte sur le salon méditerranéenne de taille moyenne avec un mur blanc, parquet foncé, une cheminée standard, un manteau de cheminée en plâtre et un sol marron.

Dining Room with Stone Fireplace
Exemple d'une salle à manger méditerranéenne de taille moyenne avec un mur beige, parquet clair, une cheminée standard, un manteau de cheminée en pierre de parement, un sol beige et poutres apparentes.
Exemple d'une salle à manger méditerranéenne de taille moyenne avec un mur beige, parquet clair, une cheminée standard, un manteau de cheminée en pierre de parement, un sol beige et poutres apparentes.
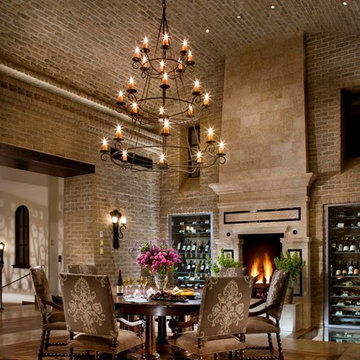
Spanish Revival,Spanish Colonial
The Dining Room is a unique, one-of-a-kind space, allowing for both extended exterior views and uncompromised intimacy. This is achieved with a Wine Cellar directly below the Dining Room, crafted from old world brick and modern glass cabinets that project upward through a glass floor connecting to the Dining Room and flowing into a classic barrel ceiling. The spectacular exterior views are enhanced by slide-away glass walls that can be concealed completely, opening the dining experience to the outdoors.
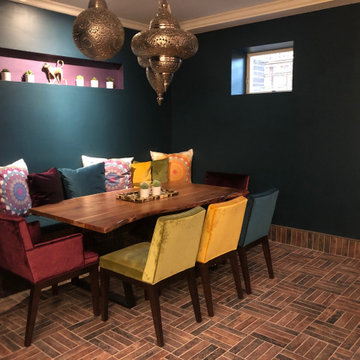
Idée de décoration pour une grande salle à manger méditerranéenne avec un mur gris, une cheminée ribbon, un manteau de cheminée en carrelage et un sol gris.
Idées déco de salles à manger méditerranéennes avec tous types de manteaux de cheminée
1