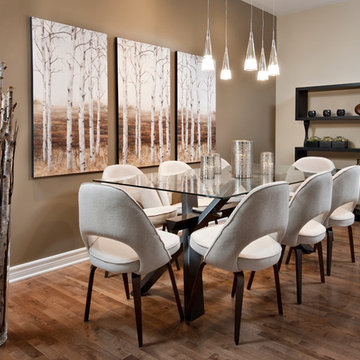Idées déco de salles à manger modernes avec un mur beige
Trier par :
Budget
Trier par:Populaires du jour
1 - 20 sur 2 994 photos
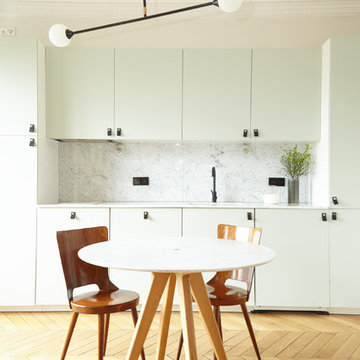
Inspiration pour une salle à manger ouverte sur le salon minimaliste avec un mur beige, parquet clair et aucune cheminée.
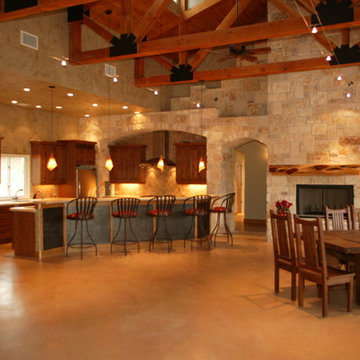
Idée de décoration pour une salle à manger ouverte sur le salon minimaliste de taille moyenne avec un mur beige, un sol en carrelage de céramique, une cheminée standard et un manteau de cheminée en pierre.

Modern family and dining room with built-in media unit.
Réalisation d'une grande salle à manger ouverte sur le salon minimaliste avec un mur beige, parquet clair, aucune cheminée, un sol beige et du lambris.
Réalisation d'une grande salle à manger ouverte sur le salon minimaliste avec un mur beige, parquet clair, aucune cheminée, un sol beige et du lambris.

The Kitchen opens into the Dining Room and Family Room
Photos by Gibeon Photography
Idée de décoration pour une salle à manger minimaliste avec un mur beige, parquet foncé, une cheminée standard, un manteau de cheminée en pierre et un sol marron.
Idée de décoration pour une salle à manger minimaliste avec un mur beige, parquet foncé, une cheminée standard, un manteau de cheminée en pierre et un sol marron.
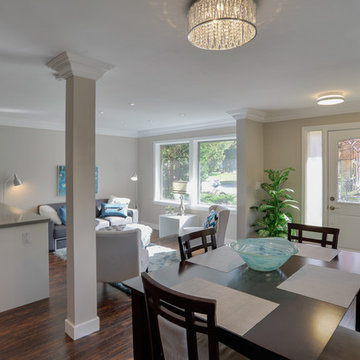
Photos courtesy of Paul Madden Photography
Cette image montre une salle à manger ouverte sur le salon minimaliste de taille moyenne avec sol en stratifié, un sol marron, un mur beige et aucune cheminée.
Cette image montre une salle à manger ouverte sur le salon minimaliste de taille moyenne avec sol en stratifié, un sol marron, un mur beige et aucune cheminée.
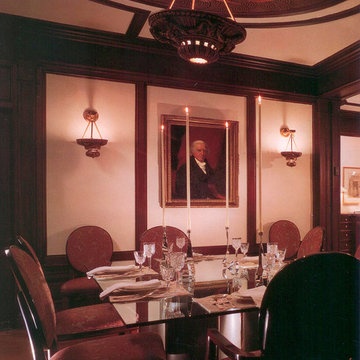
Restored Lighting and Artwork with Modern Table and Accessories
Réalisation d'une grande salle à manger minimaliste fermée avec un mur beige et un sol en bois brun.
Réalisation d'une grande salle à manger minimaliste fermée avec un mur beige et un sol en bois brun.
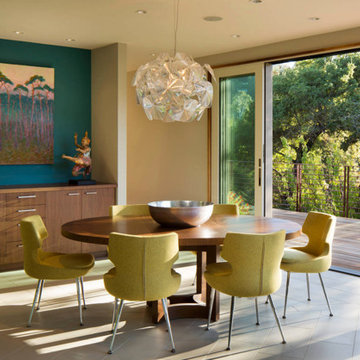
Cette photo montre une salle à manger ouverte sur le salon moderne de taille moyenne avec un mur beige, un sol en carrelage de porcelaine, aucune cheminée et un sol beige.

The Malibu Oak from the Alta Vista Collection is such a rich medium toned hardwood floor with longer and wider planks.
PC: Abby Joeilers
Réalisation d'une grande salle à manger minimaliste fermée avec un mur beige, un sol en bois brun, aucune cheminée, un manteau de cheminée en brique, un sol multicolore, un plafond voûté et du lambris.
Réalisation d'une grande salle à manger minimaliste fermée avec un mur beige, un sol en bois brun, aucune cheminée, un manteau de cheminée en brique, un sol multicolore, un plafond voûté et du lambris.
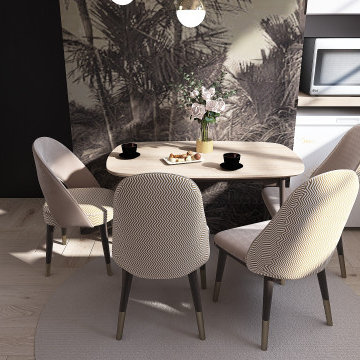
Exemple d'une salle à manger ouverte sur la cuisine moderne de taille moyenne avec un mur beige, un sol en bois brun, un sol beige et du papier peint.

Idée de décoration pour une grande salle à manger ouverte sur le salon minimaliste avec un mur beige, moquette, une cheminée standard, un manteau de cheminée en métal, un sol beige, un plafond à caissons et du papier peint.

Cette photo montre une grande salle à manger moderne fermée avec un mur beige, une cheminée double-face et un manteau de cheminée en pierre.
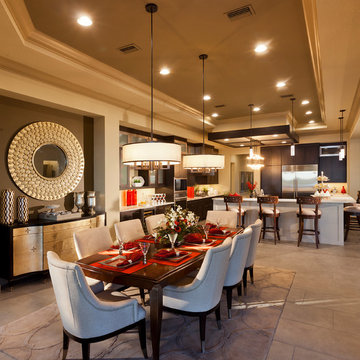
Gene Pollux | Pollux Photography
Everett Dennison | SRQ360
Cette photo montre une grande salle à manger moderne avec un mur beige.
Cette photo montre une grande salle à manger moderne avec un mur beige.
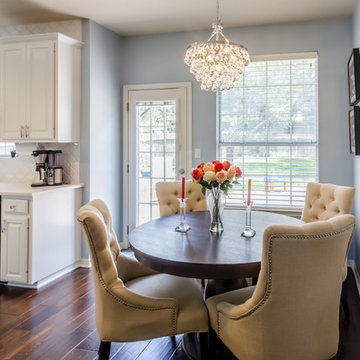
Inspiration pour une salle à manger ouverte sur le salon minimaliste de taille moyenne avec un mur beige, parquet foncé, aucune cheminée et un sol marron.
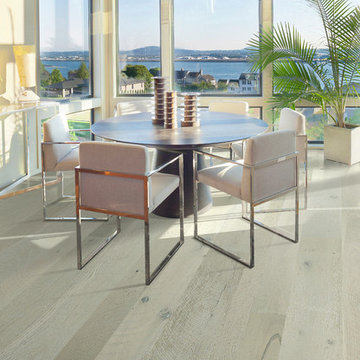
Hallmark Floors | Organic 567 Darjeeling Engineered Hardwood install.
http://hallmarkfloors.com/hallmark-hardwoods/organic-567-engineered-collection/
Organic 567 Engineered Collection for floors, walls, and ceilings. A blending of natural, vintage materials into contemporary living environments, that complements the latest design trends. The Organic 567 Collection skillfully combines today’s fashions and colors with the naturally weathered visuals of reclaimed wood. Like our Organic Solid Collection, Organic 567 fuses modern production techniques with those of antiquity. Hallmark replicates authentic, real reclaimed visuals in Engineered Wood Floors with random widths and lengths. This unique reclaimed look took three years for our design team to develop and it has exceeded expectations! You will not find this look anywhere else. Exclusive to Hallmark Floors, the Organic Collections are paving the way with innovation and fashion.
Coated with our NuOil® finish to provide 21st century durability and simplicity of maintenance. The NuOil® finish adds one more layer to its contemporary style and provides a natural look that you will not find in any other flooring collection today. The Organic 567 Collection is the perfect choice for floors, walls and ceilings. This one of a kind style is exclusively available through Hallmark Floors.
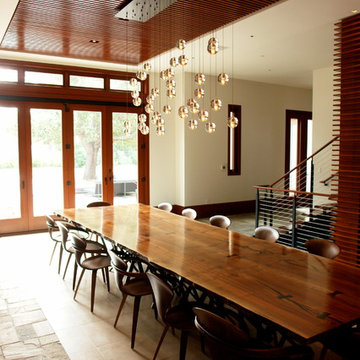
FRINGE STUDIO custom claro walnut slab table and interior design. Bocci lighting and Cherner chairs complete the space.
Réalisation d'une salle à manger minimaliste avec un mur beige.
Réalisation d'une salle à manger minimaliste avec un mur beige.
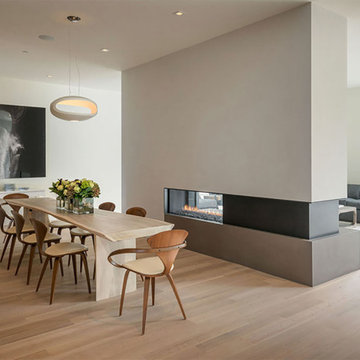
Inspiration pour une salle à manger minimaliste avec un mur beige, parquet clair et une cheminée double-face.

This 6,500-square-foot one-story vacation home overlooks a golf course with the San Jacinto mountain range beyond. The house has a light-colored material palette—limestone floors, bleached teak ceilings—and ample access to outdoor living areas.
Builder: Bradshaw Construction
Architect: Marmol Radziner
Interior Design: Sophie Harvey
Landscape: Madderlake Designs
Photography: Roger Davies

Edward C. Butera
Cette image montre une grande salle à manger ouverte sur le salon minimaliste avec un mur beige, un sol en marbre, une cheminée ribbon, un manteau de cheminée en pierre et éclairage.
Cette image montre une grande salle à manger ouverte sur le salon minimaliste avec un mur beige, un sol en marbre, une cheminée ribbon, un manteau de cheminée en pierre et éclairage.
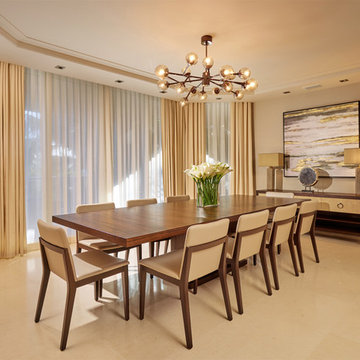
The dining area features the table by Vanguard furniture, chandelier by Arteriors and buffet cabinet by Lilian August
Cette image montre une grande salle à manger minimaliste avec un mur beige et un sol en marbre.
Cette image montre une grande salle à manger minimaliste avec un mur beige et un sol en marbre.
Idées déco de salles à manger modernes avec un mur beige
1
