Idées déco de salles à manger modernes avec parquet en bambou
Trier par :
Budget
Trier par:Populaires du jour
1 - 20 sur 130 photos
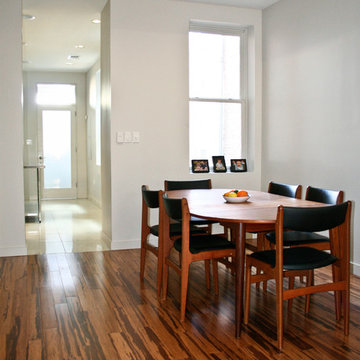
Architectural Credit: R. Michael Cross Design Group
Cette photo montre une petite salle à manger moderne avec parquet en bambou, un mur blanc et aucune cheminée.
Cette photo montre une petite salle à manger moderne avec parquet en bambou, un mur blanc et aucune cheminée.
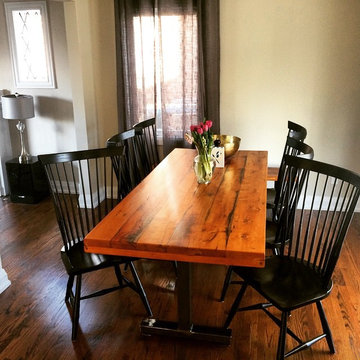
Custom made Canadian reclaimed wood dining table. Model T leg style with Golden Pecan stain. Made to order at Forever Interiors.
Aménagement d'une salle à manger moderne de taille moyenne avec parquet en bambou et un sol marron.
Aménagement d'une salle à manger moderne de taille moyenne avec parquet en bambou et un sol marron.
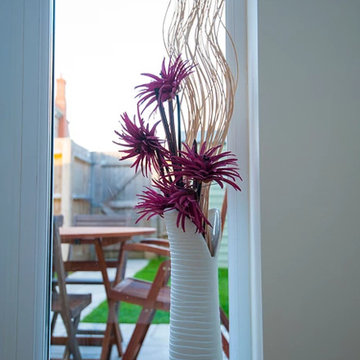
View of garden through window of new extension. Photo by Your Home Plans Ltd
Inspiration pour une petite salle à manger minimaliste fermée avec un mur blanc et parquet en bambou.
Inspiration pour une petite salle à manger minimaliste fermée avec un mur blanc et parquet en bambou.
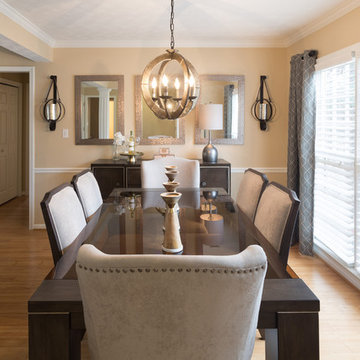
These are the after shots of an unwelcoming dining room of a busy mom turned in to a delightful, contemporary, and now welcoming space.
Idée de décoration pour une salle à manger minimaliste de taille moyenne avec parquet en bambou.
Idée de décoration pour une salle à manger minimaliste de taille moyenne avec parquet en bambou.
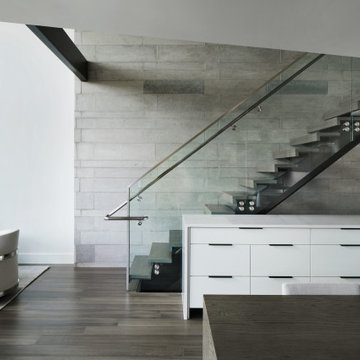
Idée de décoration pour une salle à manger ouverte sur le salon minimaliste de taille moyenne avec un mur gris, parquet en bambou et un sol gris.
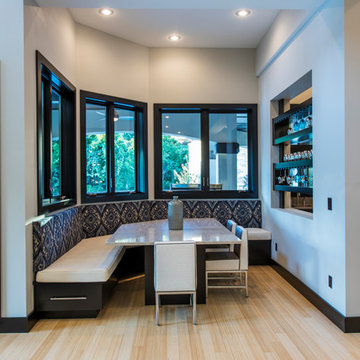
Cette image montre une salle à manger ouverte sur la cuisine minimaliste de taille moyenne avec un mur gris et parquet en bambou.
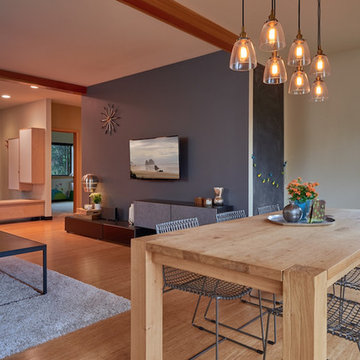
NW Architectural Photography
Réalisation d'une salle à manger ouverte sur le salon minimaliste de taille moyenne avec parquet en bambou, un mur beige et aucune cheminée.
Réalisation d'une salle à manger ouverte sur le salon minimaliste de taille moyenne avec parquet en bambou, un mur beige et aucune cheminée.
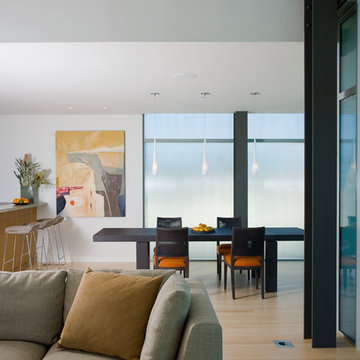
Dining room from living room.
Photo: Russell Abraham
Idée de décoration pour une salle à manger ouverte sur le salon minimaliste de taille moyenne avec un mur blanc et parquet en bambou.
Idée de décoration pour une salle à manger ouverte sur le salon minimaliste de taille moyenne avec un mur blanc et parquet en bambou.
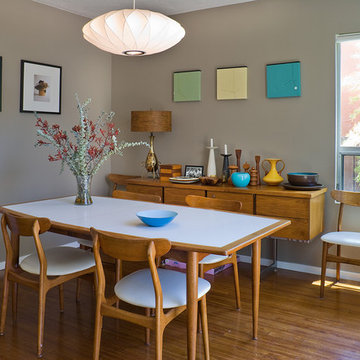
Cette image montre une salle à manger minimaliste avec un mur gris, parquet en bambou et éclairage.
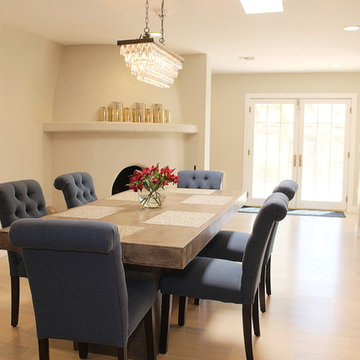
Inspiration pour une salle à manger ouverte sur le salon minimaliste de taille moyenne avec un mur beige, une cheminée d'angle, un sol beige, parquet en bambou et un manteau de cheminée en pierre.
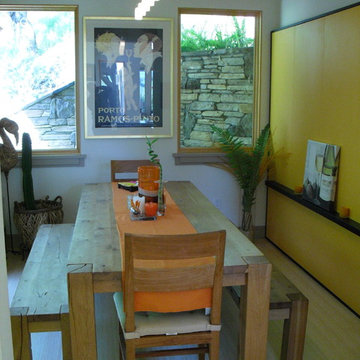
Impluvium Architecture
Location: Alamo, CA, USA
This was our first personal Custom Home (our second is now under construction) and it functioned has Impluvium's Home / Office
I was the Architect and Owner and directed all aspects of design and construction
This was our personal + Impluvium's first personal Custom Home / Office. The design is actually a compromise between traditional and modern. We wanted to do a modern but our neighbor (another project of mine = Dinstell Residence) wanted to a French Country but I knew both styles would clash next to each other professionally - so we re-designed it as a Contemporary Craftsman with a Modern Interior.
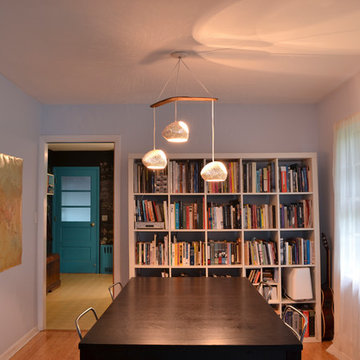
Claylight Boomerang Double cut chandelier in a Troy, NY dining room
Cette photo montre une salle à manger ouverte sur le salon moderne de taille moyenne avec un mur bleu, parquet en bambou, aucune cheminée et un sol marron.
Cette photo montre une salle à manger ouverte sur le salon moderne de taille moyenne avec un mur bleu, parquet en bambou, aucune cheminée et un sol marron.
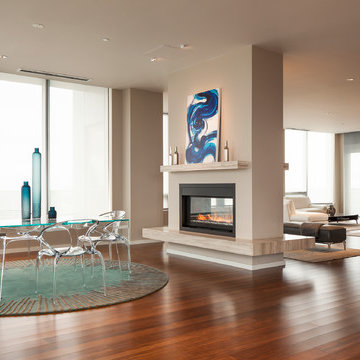
Elevating the mix of modern and transitional with furniture and finishes. Furniture by Roche Bobois of Seattle
Idées déco pour une grande salle à manger ouverte sur le salon moderne avec parquet en bambou, une cheminée double-face, un manteau de cheminée en pierre et un sol vert.
Idées déco pour une grande salle à manger ouverte sur le salon moderne avec parquet en bambou, une cheminée double-face, un manteau de cheminée en pierre et un sol vert.
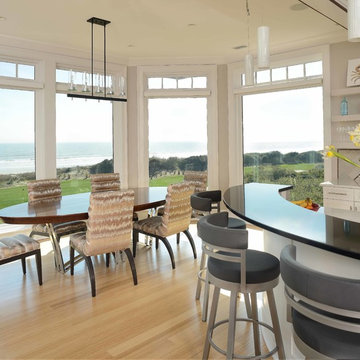
photo: Jim Somerset
Cette photo montre une grande salle à manger ouverte sur la cuisine moderne avec un mur gris, parquet en bambou et aucune cheminée.
Cette photo montre une grande salle à manger ouverte sur la cuisine moderne avec un mur gris, parquet en bambou et aucune cheminée.
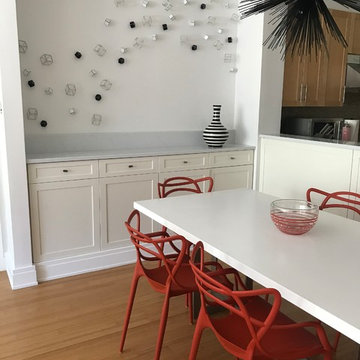
Inspiration pour une salle à manger minimaliste avec un mur blanc et parquet en bambou.
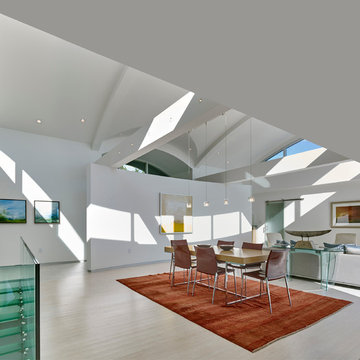
Design by Meister-Cox Architects, PC.
Photos by Don Pearse Photographers, Inc.
Exemple d'une grande salle à manger ouverte sur le salon moderne avec un mur blanc, parquet en bambou, aucune cheminée et un sol beige.
Exemple d'une grande salle à manger ouverte sur le salon moderne avec un mur blanc, parquet en bambou, aucune cheminée et un sol beige.
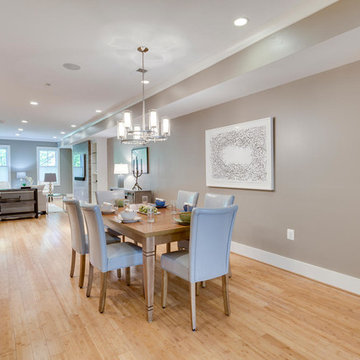
With a listing price of just under $4 million, this gorgeous row home located near the Convention Center in Washington DC required a very specific look to attract the proper buyer.
The home has been completely remodeled in a modern style with bamboo flooring and bamboo kitchen cabinetry so the furnishings and decor needed to be complimentary. Typically, transitional furnishings are used in staging across the board, however, for this property we wanted an urban loft, industrial look with heavy elements of reclaimed wood to create a city, hotel luxe style. As with all DC properties, this one is long and narrow but is completely open concept on each level, so continuity in color and design selections was critical.
The row home had several open areas that needed a defined purpose such as a reception area, which includes a full bar service area, pub tables, stools and several comfortable seating areas for additional entertaining. It also boasts an in law suite with kitchen and living quarters as well as 3 outdoor spaces, which are highly sought after in the District.
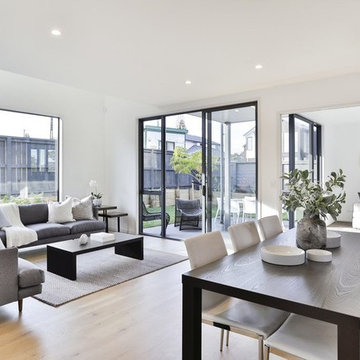
Open Plan dinning and Living with indoor outdoor flow.
Réalisation d'une salle à manger minimaliste de taille moyenne avec un mur blanc et parquet en bambou.
Réalisation d'une salle à manger minimaliste de taille moyenne avec un mur blanc et parquet en bambou.
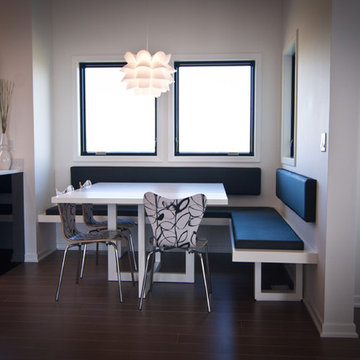
Modern & contemporary home in black & white with splashes of color in all the right places. Young family enjoying the bold spaces a golf course community offers.
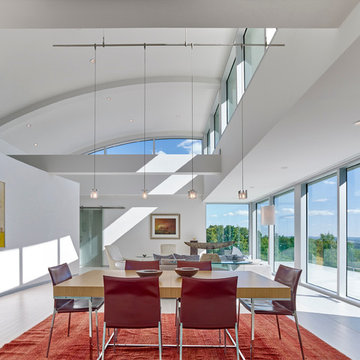
Design by Meister-Cox Architects, PC.
Photos by Don Pearse Photographers, Inc.
Idée de décoration pour une grande salle à manger ouverte sur le salon minimaliste avec un mur blanc, parquet en bambou, aucune cheminée et un sol beige.
Idée de décoration pour une grande salle à manger ouverte sur le salon minimaliste avec un mur blanc, parquet en bambou, aucune cheminée et un sol beige.
Idées déco de salles à manger modernes avec parquet en bambou
1