Idées déco de salles à manger modernes avec un sol en contreplaqué
Trier par :
Budget
Trier par:Populaires du jour
1 - 20 sur 424 photos
1 sur 3
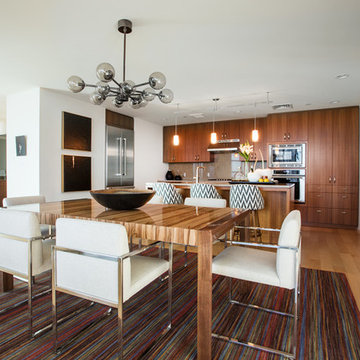
Réalisation d'une salle à manger ouverte sur la cuisine minimaliste de taille moyenne avec un sol en contreplaqué et un mur blanc.
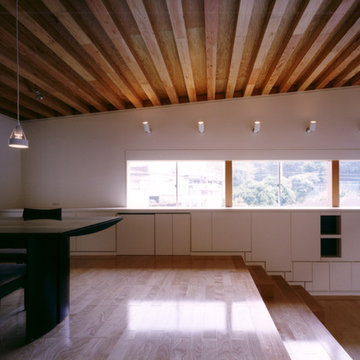
ダイニング
天井は構造体の垂木で音を拡散し優しい音環境を提供している
撮影:松岡満男
Cette image montre une salle à manger ouverte sur le salon minimaliste avec un mur blanc, un sol en contreplaqué et un sol beige.
Cette image montre une salle à manger ouverte sur le salon minimaliste avec un mur blanc, un sol en contreplaqué et un sol beige.

Réalisation d'une grande salle à manger ouverte sur le salon minimaliste en bois avec un mur gris, un sol en contreplaqué, un sol marron et un plafond en lambris de bois.
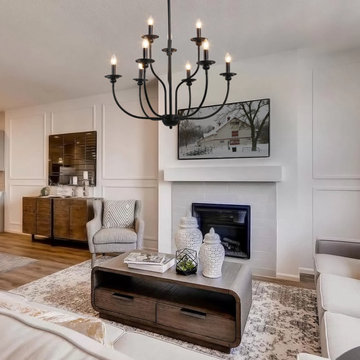
This elegant chandelier is especially designed to illuminate the heart of your bedroom, dining room or farmhouse styled places. Crafted of metal in a painted black finish, this design features 2-layer 3+6 candle-shaped bulb stems with dish cups, placed on 9 simply curved iron arms. It is compatible with all ceiling types including flat, sloped, slanted and vaulted ceilings.
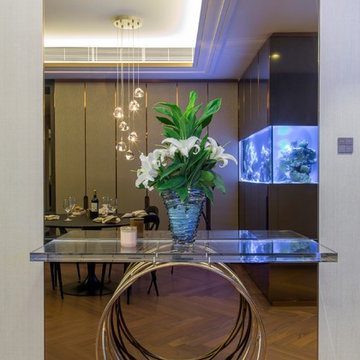
The use of natural daylight was enhanced by using many reflective surfaces that gives the illusion of expanded space as well as illuminates daylight in previously dark corners.
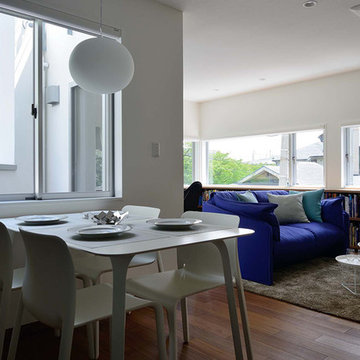
ダイニングの左側に三角形の坪庭があります。外側にもう一枚外壁がまわっていますので、対面する高層アパートからの視線をゆるやかに遮りながら、やわらかな光が入ります。
Inspiration pour une petite salle à manger ouverte sur le salon minimaliste avec un mur blanc, un sol en contreplaqué, aucune cheminée, un sol marron, un plafond en papier peint et du papier peint.
Inspiration pour une petite salle à manger ouverte sur le salon minimaliste avec un mur blanc, un sol en contreplaqué, aucune cheminée, un sol marron, un plafond en papier peint et du papier peint.
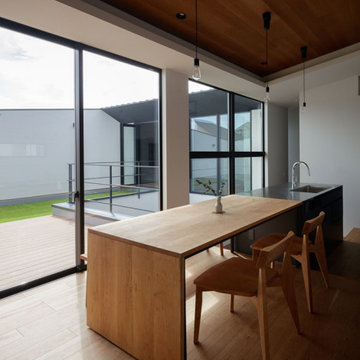
Cette photo montre une salle à manger moderne avec un mur blanc, un sol en contreplaqué, un sol marron, un plafond en bois et du papier peint.
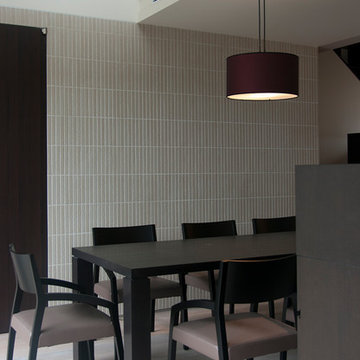
吹抜けに面した8人掛けのダイニングテーブル
Exemple d'une salle à manger ouverte sur le salon moderne de taille moyenne avec un mur beige, un sol en contreplaqué et un sol beige.
Exemple d'une salle à manger ouverte sur le salon moderne de taille moyenne avec un mur beige, un sol en contreplaqué et un sol beige.
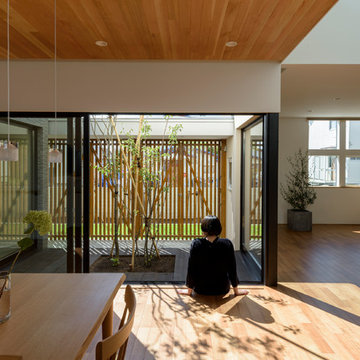
雁木の家 photo by 佐々木育弥
Cette image montre une salle à manger ouverte sur le salon minimaliste de taille moyenne avec un mur blanc, un sol en contreplaqué, aucune cheminée et un sol beige.
Cette image montre une salle à manger ouverte sur le salon minimaliste de taille moyenne avec un mur blanc, un sol en contreplaqué, aucune cheminée et un sol beige.
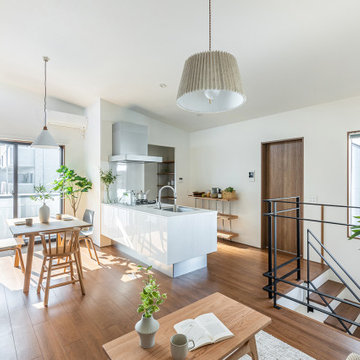
Exemple d'une salle à manger ouverte sur le salon moderne de taille moyenne avec un mur blanc, un sol en contreplaqué, un sol marron, un plafond en papier peint et du papier peint.
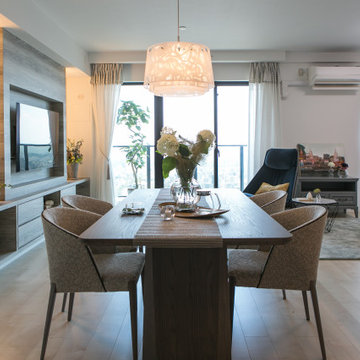
マンションインテリア。ダイニング側から見た景色。
ゆったりとしたテーブルを囲んでのダイニングスペース。
デザイン・機能共に素晴らしい家具はアルフレックス社のものです。
ダイニングスペースに柔らかな灯を落としてくれるペンダントライトがゲストやご家族との
親近感をより一層深めて楽しいひと時を演出してくれます。
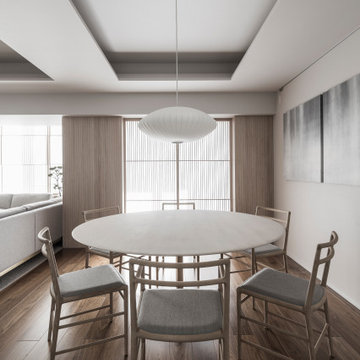
Cette photo montre une salle à manger ouverte sur le salon moderne de taille moyenne avec un sol en contreplaqué, un sol marron et un mur gris.

暗い感じにならないように、トップライトを設けています
Exemple d'une salle à manger moderne avec un mur blanc, un sol en contreplaqué et un sol marron.
Exemple d'une salle à manger moderne avec un mur blanc, un sol en contreplaqué et un sol marron.
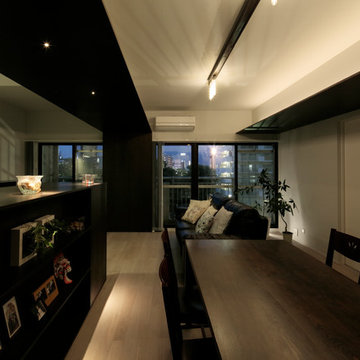
壁際の天井パネルには間接照明を設置、天井を柔らかく照らします。
Exemple d'une salle à manger ouverte sur le salon moderne avec un mur blanc, un sol en contreplaqué et un sol beige.
Exemple d'une salle à manger ouverte sur le salon moderne avec un mur blanc, un sol en contreplaqué et un sol beige.

各フロアがスキップしてつながる様子。色んな方向から光が入ります。
photo : Shigeo Ogawa
Réalisation d'une salle à manger ouverte sur la cuisine minimaliste de taille moyenne avec un mur blanc, un sol en contreplaqué, un poêle à bois, un manteau de cheminée en brique, un sol marron, un plafond en lambris de bois et du lambris de bois.
Réalisation d'une salle à manger ouverte sur la cuisine minimaliste de taille moyenne avec un mur blanc, un sol en contreplaqué, un poêle à bois, un manteau de cheminée en brique, un sol marron, un plafond en lambris de bois et du lambris de bois.
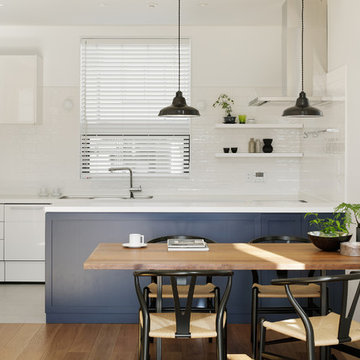
ダイニングからキッチン方向をみる。
キッチンカウンターはアクセントにネイビーカラー。
写真左のコーナーはパントリー。
Cette photo montre une salle à manger ouverte sur le salon moderne de taille moyenne avec un mur blanc et un sol en contreplaqué.
Cette photo montre une salle à manger ouverte sur le salon moderne de taille moyenne avec un mur blanc et un sol en contreplaqué.
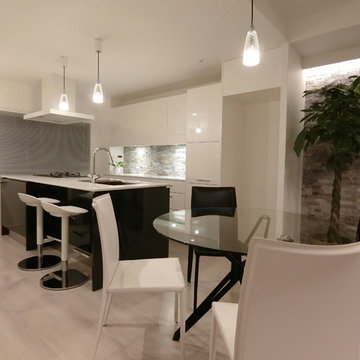
築42年のビルの再生:住宅部2階編
Exemple d'une grande salle à manger ouverte sur le salon moderne avec un mur blanc, un sol en contreplaqué et un sol blanc.
Exemple d'une grande salle à manger ouverte sur le salon moderne avec un mur blanc, un sol en contreplaqué et un sol blanc.
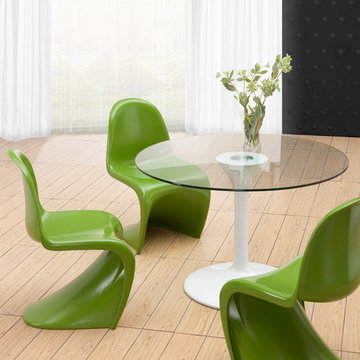
Fresh modern design with s-shaped shatter resistant ABS plastic frames, and bright green finish will change your dining space while complementing any gathering! Lightweight and sturdy, the chair is perfect for everyday use.
from modernfurniturebay.com
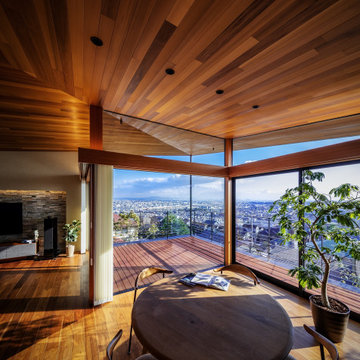
Inspiration pour une grande salle à manger ouverte sur le salon minimaliste en bois avec un mur gris, un sol en contreplaqué, un sol marron et un plafond en lambris de bois.
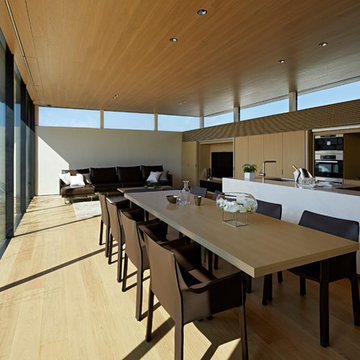
2Fのリビングは眼下に庭の樹木を眺める開放的なLDKとしています。
外周部にはハイサイド窓を巡らせ爽やかな空間をつくり出しています。
木造の構造では一定量の壁面が必要となりますが、この建物では特殊な構造材を用いる事で連続したハイサイド窓を実現しています。
Aménagement d'une salle à manger ouverte sur le salon moderne avec un mur blanc, un sol beige et un sol en contreplaqué.
Aménagement d'une salle à manger ouverte sur le salon moderne avec un mur blanc, un sol beige et un sol en contreplaqué.
Idées déco de salles à manger modernes avec un sol en contreplaqué
1