Idées déco de salles à manger modernes avec une cheminée standard
Trier par :
Budget
Trier par:Populaires du jour
1 - 20 sur 1 377 photos
1 sur 3
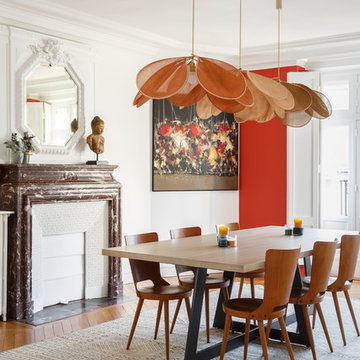
Stephane Vasco
Aménagement d'une salle à manger moderne fermée avec un mur blanc, un sol en bois brun, une cheminée standard et un sol marron.
Aménagement d'une salle à manger moderne fermée avec un mur blanc, un sol en bois brun, une cheminée standard et un sol marron.

A visual artist and his fiancée’s house and studio were designed with various themes in mind, such as the physical context, client needs, security, and a limited budget.
Six options were analyzed during the schematic design stage to control the wind from the northeast, sunlight, light quality, cost, energy, and specific operating expenses. By using design performance tools and technologies such as Fluid Dynamics, Energy Consumption Analysis, Material Life Cycle Assessment, and Climate Analysis, sustainable strategies were identified. The building is self-sufficient and will provide the site with an aquifer recharge that does not currently exist.
The main masses are distributed around a courtyard, creating a moderately open construction towards the interior and closed to the outside. The courtyard contains a Huizache tree, surrounded by a water mirror that refreshes and forms a central part of the courtyard.
The house comprises three main volumes, each oriented at different angles to highlight different views for each area. The patio is the primary circulation stratagem, providing a refuge from the wind, a connection to the sky, and a night sky observatory. We aim to establish a deep relationship with the site by including the open space of the patio.

The Kitchen opens into the Dining Room and Family Room
Photos by Gibeon Photography
Idée de décoration pour une salle à manger minimaliste avec un mur beige, parquet foncé, une cheminée standard, un manteau de cheminée en pierre et un sol marron.
Idée de décoration pour une salle à manger minimaliste avec un mur beige, parquet foncé, une cheminée standard, un manteau de cheminée en pierre et un sol marron.

Francisco Cortina / Raquel Hernández
Cette image montre une très grande salle à manger ouverte sur le salon minimaliste avec un sol en ardoise, une cheminée standard, un manteau de cheminée en pierre et un sol gris.
Cette image montre une très grande salle à manger ouverte sur le salon minimaliste avec un sol en ardoise, une cheminée standard, un manteau de cheminée en pierre et un sol gris.
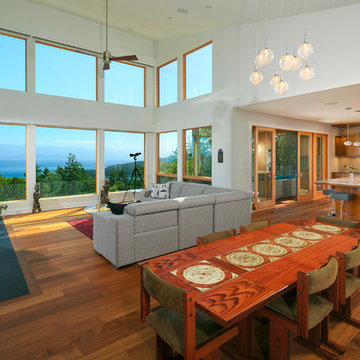
Exemple d'une salle à manger ouverte sur le salon moderne de taille moyenne avec un mur blanc, un sol en bois brun, une cheminée standard et un manteau de cheminée en béton.
Idée de décoration pour une salle à manger ouverte sur le salon minimaliste avec un mur blanc, un sol en bois brun, une cheminée standard et un manteau de cheminée en brique.
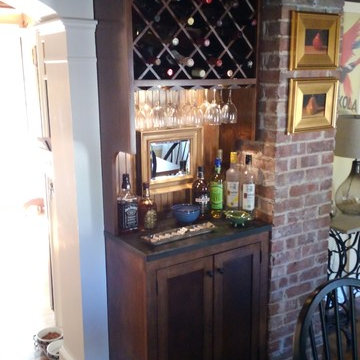
D&L Home Improvement
Exemple d'une petite salle à manger moderne fermée avec un mur beige, un sol en bois brun, une cheminée standard et un manteau de cheminée en brique.
Exemple d'une petite salle à manger moderne fermée avec un mur beige, un sol en bois brun, une cheminée standard et un manteau de cheminée en brique.
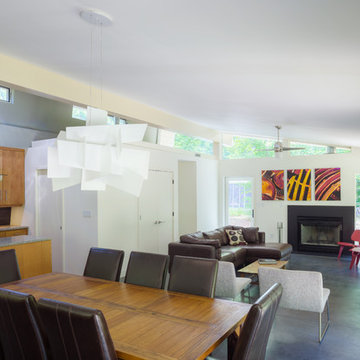
Open plan living room has high clerestory windows that vent hot air providing a passive cooling effect. Photo by Prakash Patel
Réalisation d'une petite salle à manger ouverte sur le salon minimaliste avec un mur blanc, sol en béton ciré, une cheminée standard et un manteau de cheminée en pierre.
Réalisation d'une petite salle à manger ouverte sur le salon minimaliste avec un mur blanc, sol en béton ciré, une cheminée standard et un manteau de cheminée en pierre.
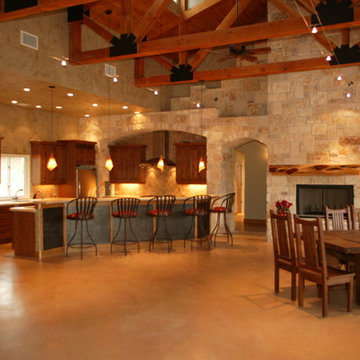
Idée de décoration pour une salle à manger ouverte sur le salon minimaliste de taille moyenne avec un mur beige, un sol en carrelage de céramique, une cheminée standard et un manteau de cheminée en pierre.

Modern Dining Room in an open floor plan, sits between the Living Room, Kitchen and Entryway. The modern electric fireplace wall is finished in distressed grey plaster. Modern Dining Room Furniture in Black and white is paired with a sculptural glass chandelier.

Aménagement d'une salle à manger ouverte sur le salon moderne de taille moyenne avec un mur blanc, parquet foncé, une cheminée standard, un manteau de cheminée en pierre, un sol marron et du papier peint.

Idée de décoration pour une grande salle à manger ouverte sur le salon minimaliste avec un mur beige, moquette, une cheminée standard, un manteau de cheminée en métal, un sol beige, un plafond à caissons et du papier peint.

Modern Dining Room in an open floor plan, sits between the Living Room, Kitchen and Backyard Patio. The modern electric fireplace wall is finished in distressed grey plaster. Modern Dining Room Furniture in Black and white is paired with a sculptural glass chandelier. Floor to ceiling windows and modern sliding glass doors expand the living space to the outdoors.

Inspiration pour une salle à manger ouverte sur le salon minimaliste avec parquet clair, une cheminée standard, un manteau de cheminée en pierre, poutres apparentes et un mur en parement de brique.
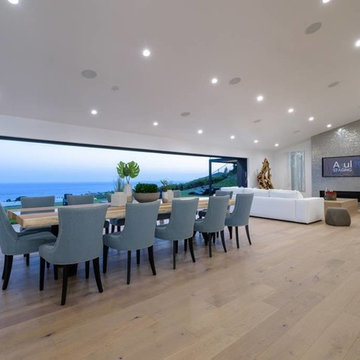
Inspiration pour une grande salle à manger minimaliste avec un mur blanc, parquet clair, une cheminée standard et un manteau de cheminée en carrelage.
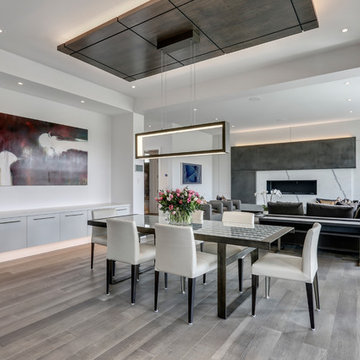
Aménagement d'une grande salle à manger ouverte sur le salon moderne avec un mur blanc, un sol en bois brun, une cheminée standard, un manteau de cheminée en pierre et un sol marron.
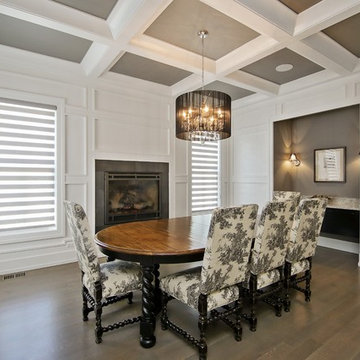
vht
Cette photo montre une grande salle à manger moderne fermée avec un mur blanc, parquet clair, une cheminée standard et un manteau de cheminée en carrelage.
Cette photo montre une grande salle à manger moderne fermée avec un mur blanc, parquet clair, une cheminée standard et un manteau de cheminée en carrelage.
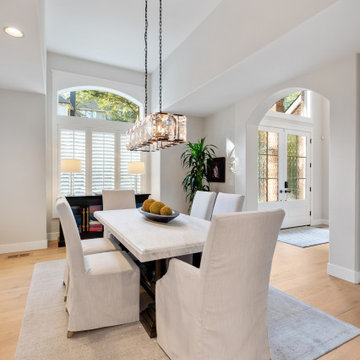
Our clients converted their formal living room into the dining room. Now, the dining room is the first area you see as you enter the home, and it connects with the kitchen to create a better flow for entertaining.
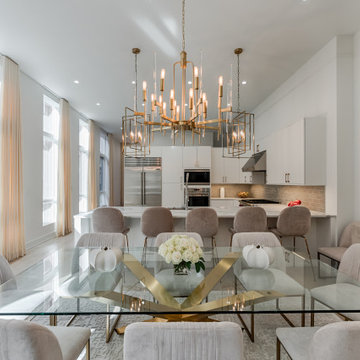
Reflective materials like antique mirror, glass, and brushed gold are found throughout the dining room to add a glamorous feel to the space.
Inspiration pour une grande salle à manger ouverte sur la cuisine minimaliste avec un mur beige, parquet clair, une cheminée standard, un manteau de cheminée en pierre de parement et un sol beige.
Inspiration pour une grande salle à manger ouverte sur la cuisine minimaliste avec un mur beige, parquet clair, une cheminée standard, un manteau de cheminée en pierre de parement et un sol beige.
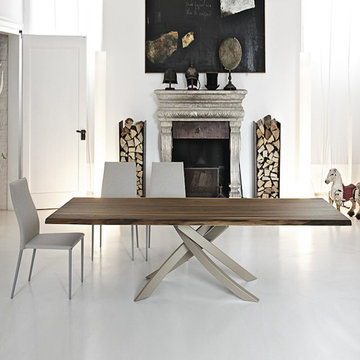
Réalisation d'une grande salle à manger ouverte sur le salon minimaliste avec un mur blanc, sol en béton ciré, une cheminée standard, un manteau de cheminée en pierre et un sol blanc.
Idées déco de salles à manger modernes avec une cheminée standard
1