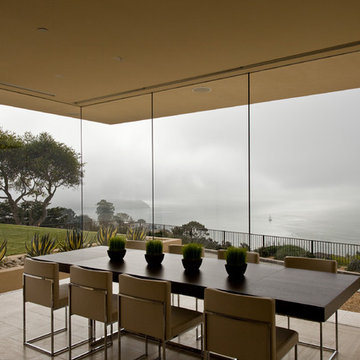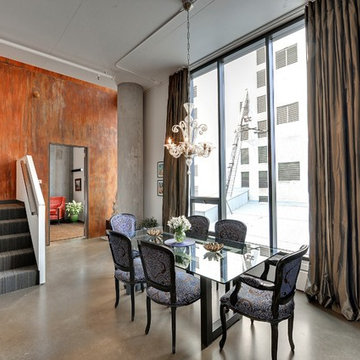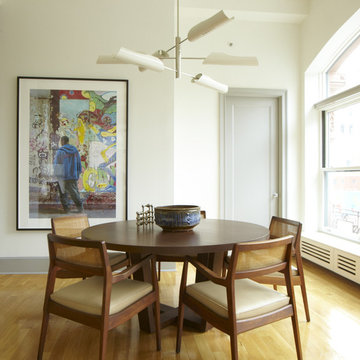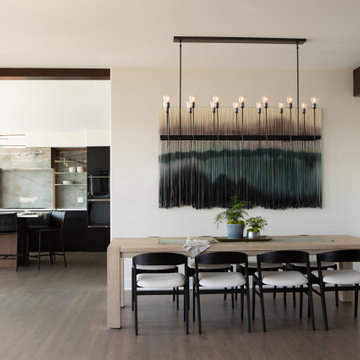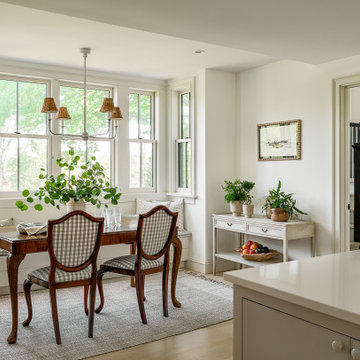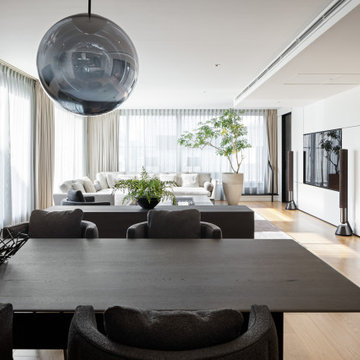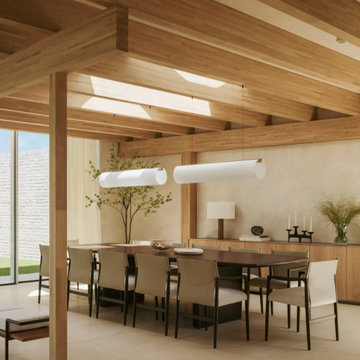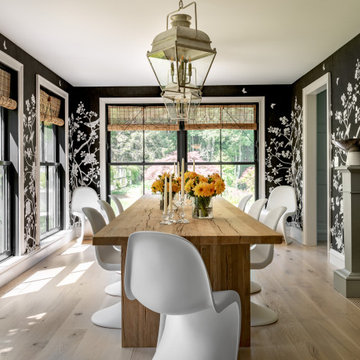Idées déco de salles à manger modernes
Trier par :
Budget
Trier par:Populaires du jour
141 - 160 sur 110 350 photos
1 sur 5
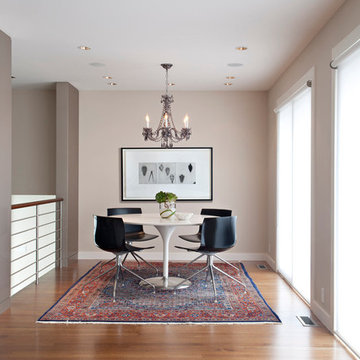
Larry Goldstein
Exemple d'une salle à manger moderne avec un mur beige et un sol en bois brun.
Exemple d'une salle à manger moderne avec un mur beige et un sol en bois brun.
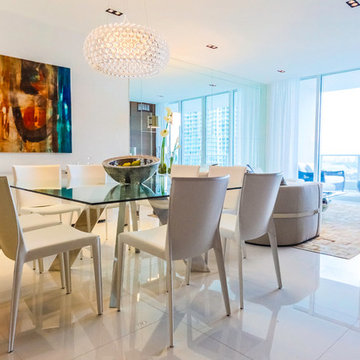
Inspiration pour une salle à manger ouverte sur le salon minimaliste de taille moyenne avec un mur blanc et un sol blanc.
Trouvez le bon professionnel près de chez vous
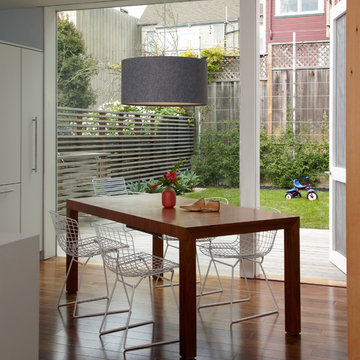
View through the dining area to the back yard. Photo by Ken Gutmaker Architectural Photography (kengutmaker.com).
Réalisation d'une salle à manger minimaliste avec parquet foncé.
Réalisation d'une salle à manger minimaliste avec parquet foncé.
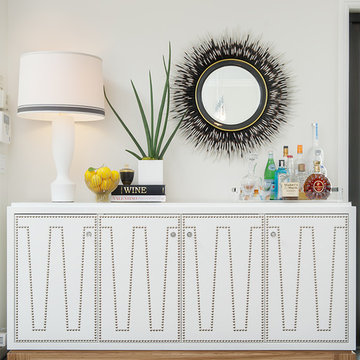
Custom-built sideboard by Thomas Featherston
Learn more about this project, here: https://www.lmbinteriors.com/designer-tips/from-cave-to-cosmo-a-before-and-after-in-san-mateo/
Photo by Patrik Argast
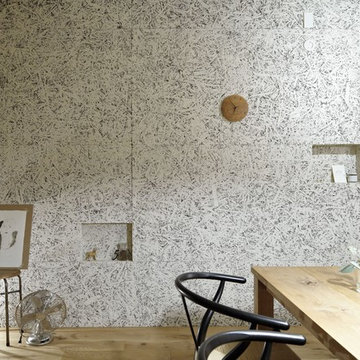
Photos by Koichi Torimura
Cette image montre une salle à manger minimaliste avec un sol en bois brun.
Cette image montre une salle à manger minimaliste avec un sol en bois brun.
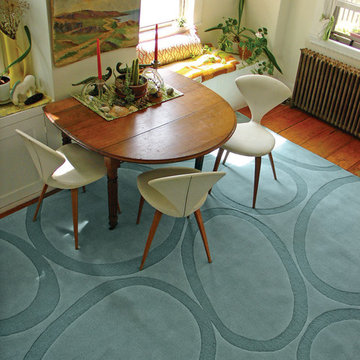
Lulu is one of our classic designs resembling the patterns of beach rocks, stacks of wood and frozen bubbles in the ice. angela adams hand-tufted wool rugs are incredibly unique, textural and timeless. Made with 100% New Zealand wool. Cut and loop pile.
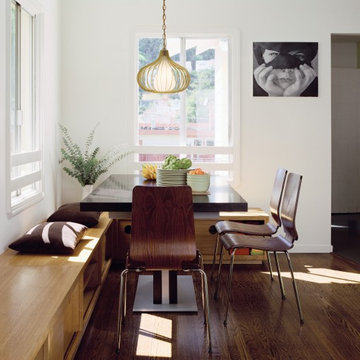
Storage bench continues into Living Room for more seating, storage, and media display.
Joe Fletcher Photography
Aménagement d'une salle à manger ouverte sur la cuisine moderne de taille moyenne avec un mur blanc, parquet foncé et aucune cheminée.
Aménagement d'une salle à manger ouverte sur la cuisine moderne de taille moyenne avec un mur blanc, parquet foncé et aucune cheminée.
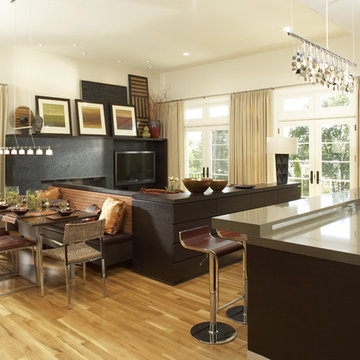
KSID Studio used an imaginative approach to design a room for a visionary client with a large family. The room’s size, combined with the client’s request that it serve multiple functions, created a difficult design dilemma. We had to design the room in a way that turned a small space into one where the client could enjoy a variety of family activities. Our unique seating solutions, resulted in a fabulous room and a functional hub for an active and creative family.
Karen Melvin photography
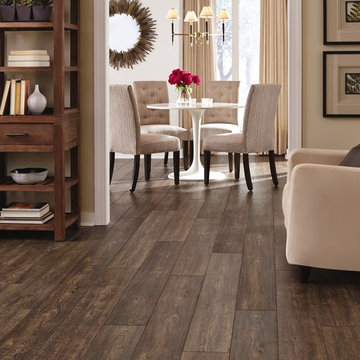
Mannington http://www.mannington.com/
Cette photo montre une grande salle à manger moderne fermée avec un mur beige, parquet foncé et aucune cheminée.
Cette photo montre une grande salle à manger moderne fermée avec un mur beige, parquet foncé et aucune cheminée.
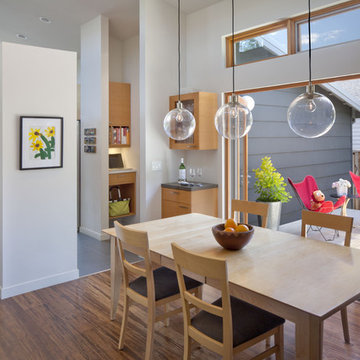
David Wakely Photography
While we appreciate your love for our work, and interest in our projects, we are unable to answer every question about details in our photos. Please send us a private message if you are interested in our architectural services on your next project.
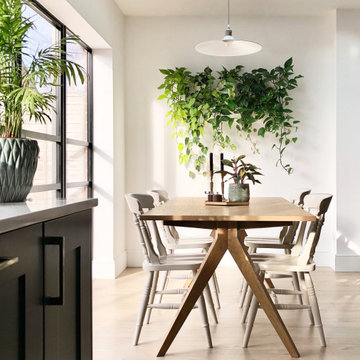
Biophilic design - bringing the outside in with a plant wall
Réalisation d'une petite salle à manger minimaliste.
Réalisation d'une petite salle à manger minimaliste.

Experience urban sophistication meets artistic flair in this unique Chicago residence. Combining urban loft vibes with Beaux Arts elegance, it offers 7000 sq ft of modern luxury. Serene interiors, vibrant patterns, and panoramic views of Lake Michigan define this dreamy lakeside haven.
The dining room features a portion of the original ornately paneled ceiling, now recessed in a mirrored and lit alcove, contrasted with bright white walls and modern rift oak millwork. The custom elliptical table was designed by Radutny.
---
Joe McGuire Design is an Aspen and Boulder interior design firm bringing a uniquely holistic approach to home interiors since 2005.
For more about Joe McGuire Design, see here: https://www.joemcguiredesign.com/
To learn more about this project, see here:
https://www.joemcguiredesign.com/lake-shore-drive
Idées déco de salles à manger modernes
8
