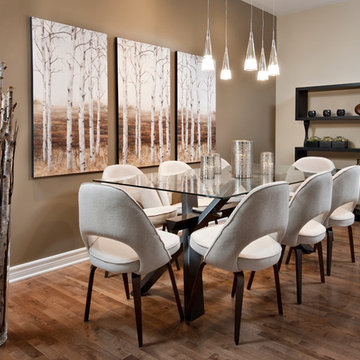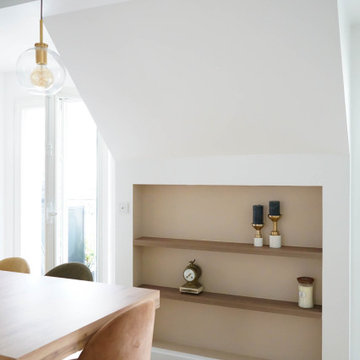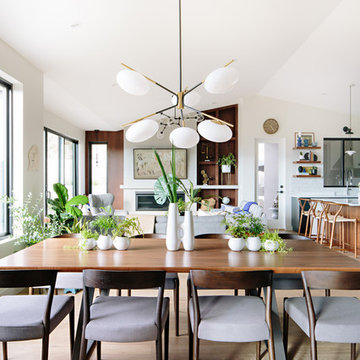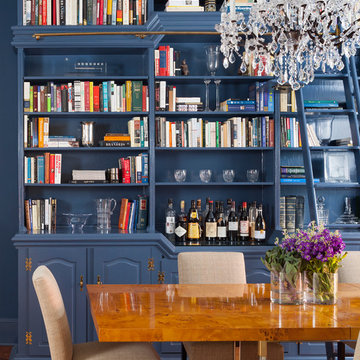Idées déco de salles à manger modernes
Trier par :
Budget
Trier par:Populaires du jour
61 - 80 sur 110 349 photos
1 sur 5
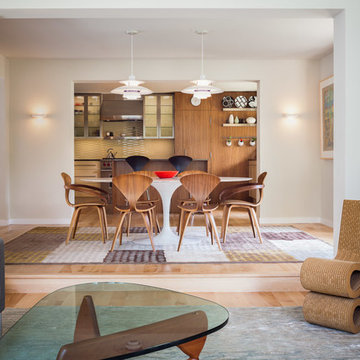
Photo by: Andrew Pogue Photography
Aménagement d'une salle à manger ouverte sur le salon moderne avec un mur blanc.
Aménagement d'une salle à manger ouverte sur le salon moderne avec un mur blanc.
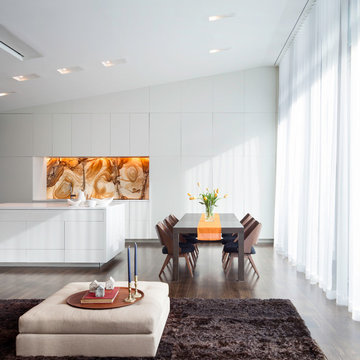
Steve Freihon
Idée de décoration pour une salle à manger ouverte sur le salon minimaliste avec parquet foncé.
Idée de décoration pour une salle à manger ouverte sur le salon minimaliste avec parquet foncé.
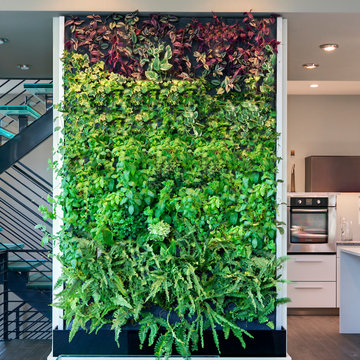
To receive information on products and materials used on this project, please contact me via http://www.iredzine.com
Photos by Jenifer Koskinen- Merritt Design Photo
Trouvez le bon professionnel près de chez vous
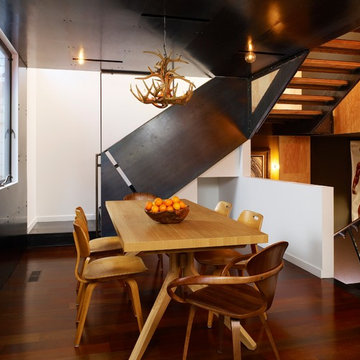
The dining room occupies the former location of the house's rear bedroom. The space is now open to the Kitchen and Living Room, which is below. Materials include Ipe flooring and waxed steel.
Photo by Cesar Rubio
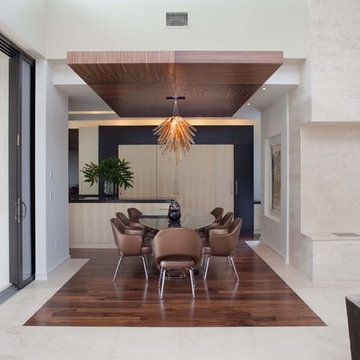
This contemporary home features clean lines and extensive details, a unique entrance of floating steps over moving water, attractive focal points, great flows of volumes and spaces, and incorporates large areas of indoor/outdoor living on both levels.
Taking aging in place into consideration, there are master suites on both levels, elevator, and garage entrance. The home’s great room and kitchen open to the lanai, summer kitchen, and garden via folding and pocketing glass doors and uses a retractable screen concealed in the lanai. When the screen is lowered, it holds up to 90% of the home’s conditioned air and keeps out insects. The 2nd floor master and exercise rooms open to balconies.
The challenge was to connect the main home to the existing guest house which was accomplished with a center garden and floating step walkway which mimics the main home’s entrance. The garden features a fountain, fire pit, pool, outdoor arbor dining area, and LED lighting under the floating steps.

Modern Dining Room, Large scale wall art, fashion for walls, crystal chandelier, wood built in, Alex Turco art, blinds, Round dining room table with round bench.
Photography: Matthew Dandy

Idées déco pour une salle à manger moderne avec un manteau de cheminée en pierre, un mur blanc, parquet clair et une cheminée ribbon.
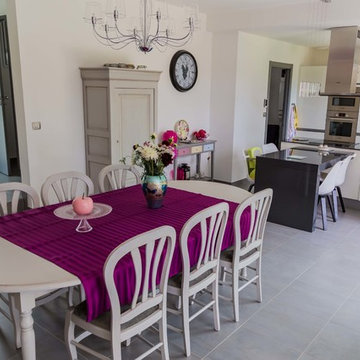
La maison bénéficie d'un éclairage naturel permanent baignant de lumière la cuisine et le séjour.
Crédit photo : Guillaume KERHERVE
Exemple d'une grande salle à manger ouverte sur le salon moderne avec un mur blanc et un sol gris.
Exemple d'une grande salle à manger ouverte sur le salon moderne avec un mur blanc et un sol gris.
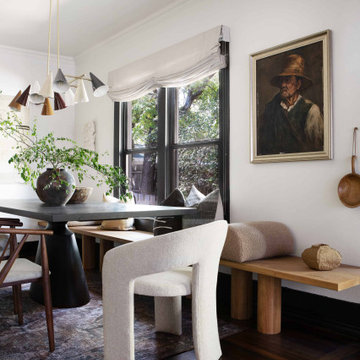
Getaway in style, in an immersive experience of beauty that will leave you rested and inspired. We've designed this historic cottage in our signature style located in historic Weatherford, Texas. It is available to you on Airbnb, or our website click on the link in the header titled: Properties.
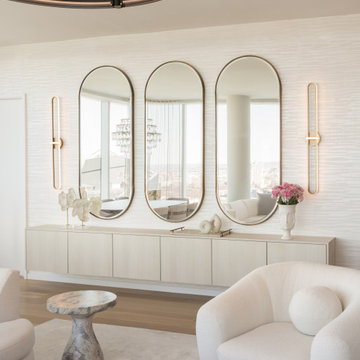
A clean and curvy paradise, filled with colorful artwork, spectacular wall finishes, and endless sunlight. Mirrored accents, sculptural lighting, and a light and airy feel prevail throughout the home.

Luxury Residence in Dumbo
Idées déco pour une grande salle à manger ouverte sur le salon moderne avec un mur blanc, parquet foncé et aucune cheminée.
Idées déco pour une grande salle à manger ouverte sur le salon moderne avec un mur blanc, parquet foncé et aucune cheminée.
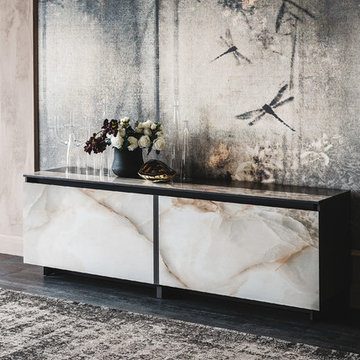
Sideboard with 3 or 4 doors in Canaletto walnut (NC) or burned oak (RB). Top in graphite painted frosted extra clear glass. Graphite embossed lacquered steel base. 65.5 x 18 and 87 x 18 versions with lower shelf in Canaletto walnut or burned oak, wall anchorage is required. Manufactured By Cattelan Italia.
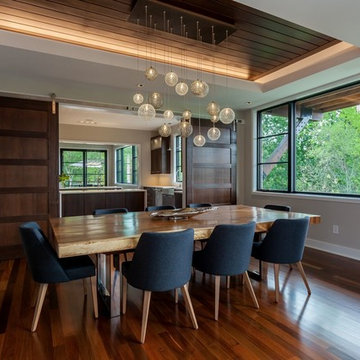
Our MOD custom made blown glass multi-pendant light featured above a live edge, hewn wood table top with metal base. The perfect MCM (Mid Century Modern) complement over your dining table. Shown in Clear and Grey Translucent.
Contemporary, Custom Glass Lighting perfect for your entryway / foyer, stairwell, living room, dining room, kitchen, and any room in your home. Dramatic lighting that is fully customizable and tailored to fit your space perfectly. No two pieces are the same.
Visit our website: www.shakuff.com for more details
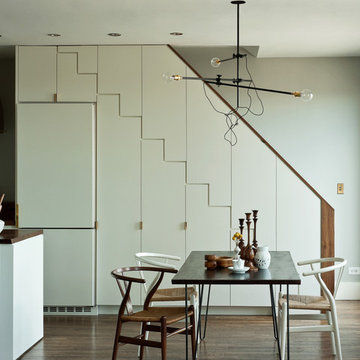
Idée de décoration pour une salle à manger ouverte sur la cuisine minimaliste avec un mur gris et parquet foncé.

Experience urban sophistication meets artistic flair in this unique Chicago residence. Combining urban loft vibes with Beaux Arts elegance, it offers 7000 sq ft of modern luxury. Serene interiors, vibrant patterns, and panoramic views of Lake Michigan define this dreamy lakeside haven.
The dining room features a portion of the original ornately paneled ceiling, now recessed in a mirrored and lit alcove, contrasted with bright white walls and modern rift oak millwork. The custom elliptical table was designed by Radutny.
---
Joe McGuire Design is an Aspen and Boulder interior design firm bringing a uniquely holistic approach to home interiors since 2005.
For more about Joe McGuire Design, see here: https://www.joemcguiredesign.com/
To learn more about this project, see here:
https://www.joemcguiredesign.com/lake-shore-drive
Idées déco de salles à manger modernes

Modern family and dining room with built-in media unit.
Réalisation d'une grande salle à manger ouverte sur le salon minimaliste avec un mur beige, parquet clair, aucune cheminée, un sol beige et du lambris.
Réalisation d'une grande salle à manger ouverte sur le salon minimaliste avec un mur beige, parquet clair, aucune cheminée, un sol beige et du lambris.
4
