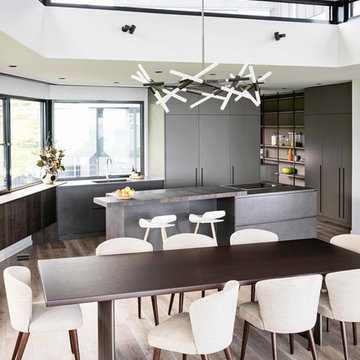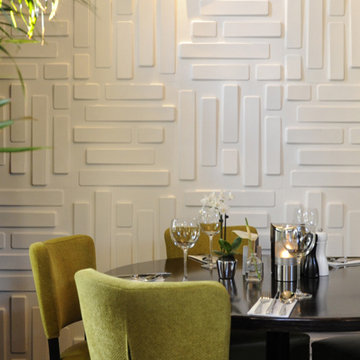Idées déco de salles à manger modernes
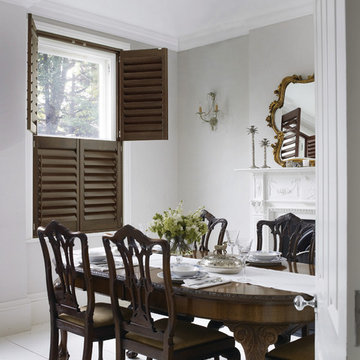
Shutters Of Dublin. Cork & Galway supply and fit Interior Plantation Shutters across Ireland.
Idées déco pour une salle à manger moderne.
Idées déco pour une salle à manger moderne.
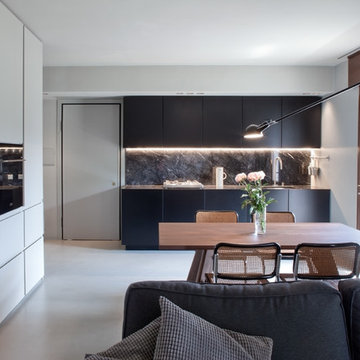
MIDE architetti
Idée de décoration pour une salle à manger ouverte sur la cuisine minimaliste de taille moyenne avec un mur blanc et aucune cheminée.
Idée de décoration pour une salle à manger ouverte sur la cuisine minimaliste de taille moyenne avec un mur blanc et aucune cheminée.
Trouvez le bon professionnel près de chez vous
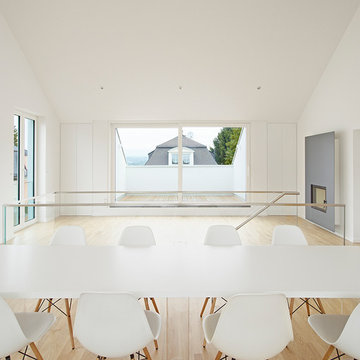
interior shot, living area, Thomas Herrmann | Stuttgart
Cette image montre une salle à manger minimaliste.
Cette image montre une salle à manger minimaliste.
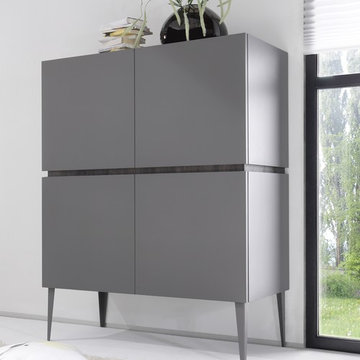
The Rex by LC Mobili is an ultra modern Italian Dining & Living room furniture collection. This unique line consists of a selection of modular units that can be arranged in a limitless amount of variations creating your individual furniture: sideboards, highboards, glass vitrines, TV Stands - all possible storage cabinets according to your specific requirements. All the units are available in either White or Anthracite Matt colors and can stand on plinth or lacquered metal legs.
The Rex highboard, shown in the main picture, features 4 doors, providing lots of storage opportunities. The interior is organized with internal shelves making the buffet super spacious and functional. Being modular, you can order two more doors or a set of 2 or 4 drawers, customizing the highboard according you your needs. It is available either on plinth base or on legs (as shown).
The starting price is for the 4-Door Highboard Rex on legs.
Dimensions:
4-Door Highboard (on plinth): W48.4" x D20" x H50"
4-Door Highboard (on legs): W48.4" x D20" x H59.5"
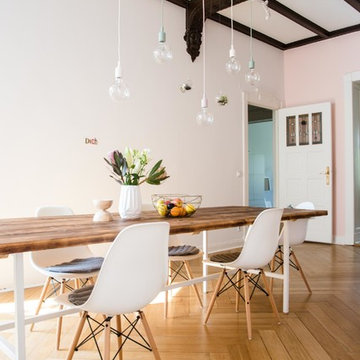
Foto: Claudia Georgi © 2015 Houzz
Cette image montre une grande salle à manger minimaliste avec un mur blanc et parquet clair.
Cette image montre une grande salle à manger minimaliste avec un mur blanc et parquet clair.
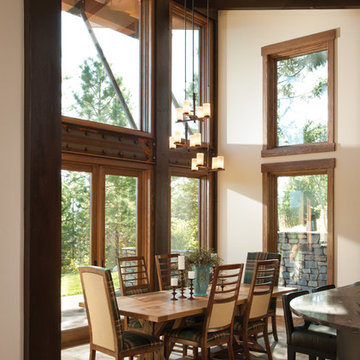
The vaulted ceiling and extra large windows give this dining room an open, comfortable feeling, making it a great place to eat and catch up with family and friends.
Produced By: PrecisionCraft Log & Timber Homes.
Photo Credit: Heidi Long
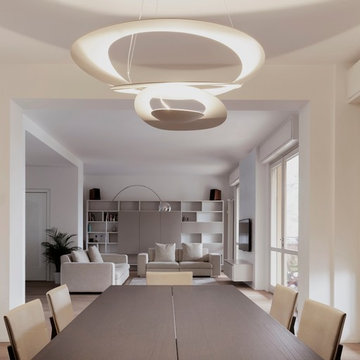
project by MARGSTUDIO
photos by Sara Magni
Exemple d'une salle à manger ouverte sur le salon moderne avec un mur blanc et parquet clair.
Exemple d'une salle à manger ouverte sur le salon moderne avec un mur blanc et parquet clair.
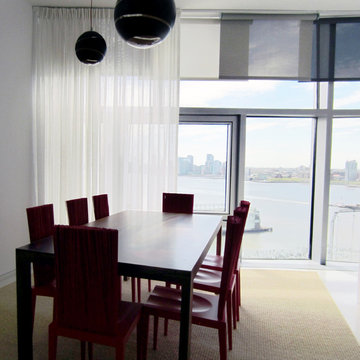
electronic screen shades and sheer curtains at a luxury residence @ Jean Nouval condominiums.
Architects: William Green & Associates
Idée de décoration pour une petite salle à manger ouverte sur la cuisine minimaliste avec un mur blanc.
Idée de décoration pour une petite salle à manger ouverte sur la cuisine minimaliste avec un mur blanc.
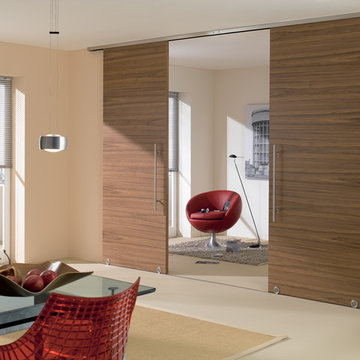
We’ve been perfecting our slide show for quite some time—it’s no wonder we are the industry leaders. With so many options at your fingertips—from barn, pocket and closet doors to room dividers—allow us to be your sliding door company.
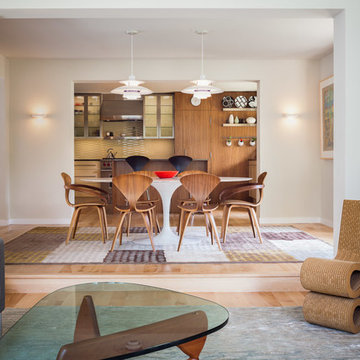
Photo by: Andrew Pogue Photography
Aménagement d'une salle à manger ouverte sur le salon moderne avec un mur blanc.
Aménagement d'une salle à manger ouverte sur le salon moderne avec un mur blanc.
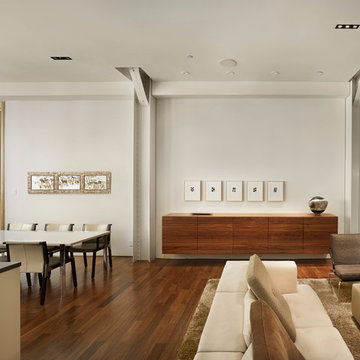
Halkin Mason Architectural Photography, LLC
Inspiration pour une salle à manger ouverte sur le salon minimaliste avec un mur blanc, parquet foncé et éclairage.
Inspiration pour une salle à manger ouverte sur le salon minimaliste avec un mur blanc, parquet foncé et éclairage.
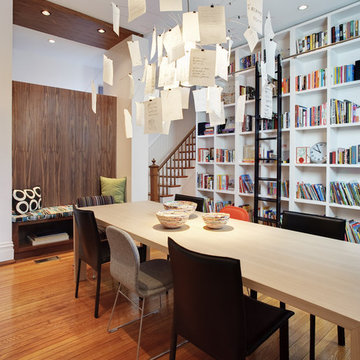
Photo by Ansel Olson.
Cette image montre une salle à manger minimaliste avec un mur blanc et un sol en bois brun.
Cette image montre une salle à manger minimaliste avec un mur blanc et un sol en bois brun.
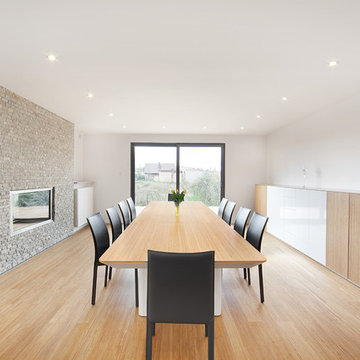
Idée de décoration pour une salle à manger minimaliste avec un mur blanc, parquet clair et une cheminée standard.
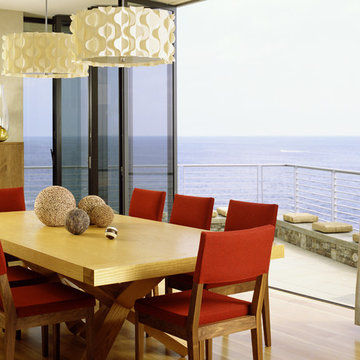
Photography by David Phelps Photography.
A warm modern custom designed and built home on the cliffs of Laguna Beach. Comfortable and livable interiors with cozy but graphic simplicity. Original custom designed furnishings, contemporary art and endless views of the Pacific Ocean. Design Team: Interior Designer Tommy Chambers, Architect Bill Murray of Chambers and Murray, Inc and Builder Josh Shields of Shields Construction.
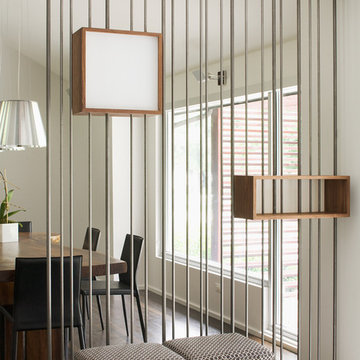
This contemporary renovation makes no concession towards differentiating the old from the new. Rather than razing the entire residence an effort was made to conserve what elements could be worked with and added space where an expanded program required it. Clad with cedar, the addition contains a master suite on the first floor and two children’s rooms and playroom on the second floor. A small vegetated roof is located adjacent to the stairwell and is visible from the upper landing. Interiors throughout the house, both in new construction and in the existing renovation, were handled with great care to ensure an experience that is cohesive. Partition walls that once differentiated living, dining, and kitchen spaces, were removed and ceiling vaults expressed. A new kitchen island both defines and complements this singular space.
The parti is a modern addition to a suburban midcentury ranch house. Hence, the name “Modern with Ranch.”
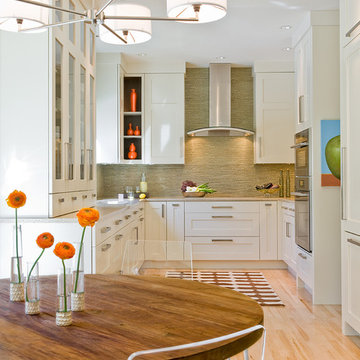
Aménagement d'une salle à manger ouverte sur la cuisine moderne avec un mur blanc, parquet clair et aucune cheminée.
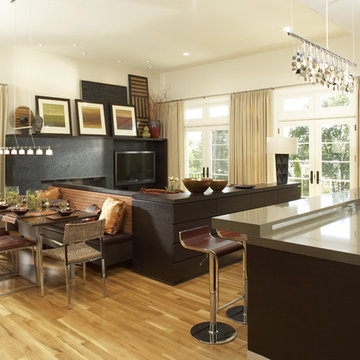
KSID Studio used an imaginative approach to design a room for a visionary client with a large family. The room’s size, combined with the client’s request that it serve multiple functions, created a difficult design dilemma. We had to design the room in a way that turned a small space into one where the client could enjoy a variety of family activities. Our unique seating solutions, resulted in a fabulous room and a functional hub for an active and creative family.
Karen Melvin photography
Idées déco de salles à manger modernes
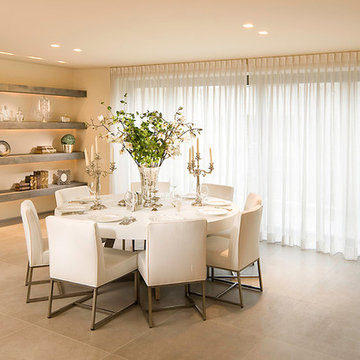
Cette image montre une rideau de salle à manger minimaliste avec un mur beige, un sol en carrelage de céramique et un sol beige.
7
