Idées déco de salles à manger montagne avec différents designs de plafond
Trier par :
Budget
Trier par:Populaires du jour
1 - 20 sur 576 photos
1 sur 3

Inspiration pour une salle à manger ouverte sur la cuisine chalet en bois de taille moyenne avec un mur marron, un sol en bois brun, un sol beige et un plafond en bois.

Idée de décoration pour une salle à manger ouverte sur le salon chalet avec un mur blanc, un sol en bois brun, un sol marron, un plafond voûté et un plafond en bois.

Réalisation d'une salle à manger ouverte sur le salon chalet avec un mur blanc, parquet clair, un sol beige, un plafond voûté et un plafond en bois.

Cette photo montre une très grande salle à manger ouverte sur le salon montagne avec un sol en bois brun, cheminée suspendue, un manteau de cheminée en béton et un plafond en bois.
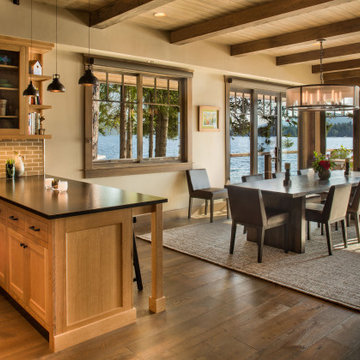
A rustic modern Dining Room with deck access, open kitchen and views of Priest Lake. Photo by Marie-Dominique Verdier.
Réalisation d'une salle à manger ouverte sur la cuisine chalet de taille moyenne avec un mur beige, un sol en bois brun, un sol beige et poutres apparentes.
Réalisation d'une salle à manger ouverte sur la cuisine chalet de taille moyenne avec un mur beige, un sol en bois brun, un sol beige et poutres apparentes.
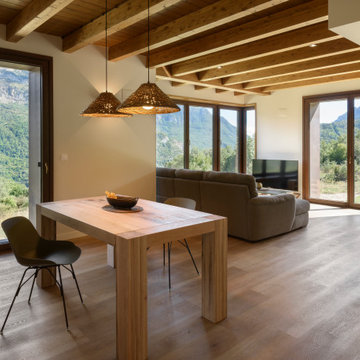
Inspiration pour une grande salle à manger ouverte sur le salon chalet avec un mur beige, parquet clair, un sol marron et poutres apparentes.

Cette photo montre une salle à manger ouverte sur la cuisine montagne en bois de taille moyenne avec un mur marron, sol en béton ciré, une cheminée standard, un manteau de cheminée en pierre, un sol noir et un plafond en bois.

All day nook with custom blue cushions, a blue and white geometric rug, eclectic chandelier, and modern wood dining table.
Cette photo montre une grande salle à manger montagne avec une banquette d'angle, un mur blanc, sol en stratifié, aucune cheminée, un sol marron et poutres apparentes.
Cette photo montre une grande salle à manger montagne avec une banquette d'angle, un mur blanc, sol en stratifié, aucune cheminée, un sol marron et poutres apparentes.
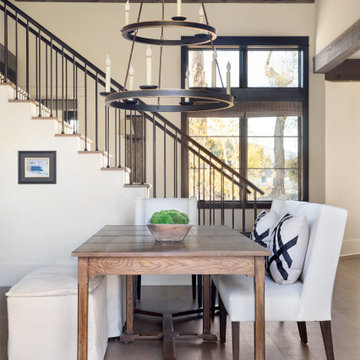
Cette image montre une salle à manger chalet de taille moyenne avec un mur beige, parquet clair, un sol beige et un plafond en bois.

Inspiration pour une salle à manger chalet en bois fermée et de taille moyenne avec un plafond en bois.

This design involved a renovation and expansion of the existing home. The result is to provide for a multi-generational legacy home. It is used as a communal spot for gathering both family and work associates for retreats. ADA compliant.
Photographer: Zeke Ruelas
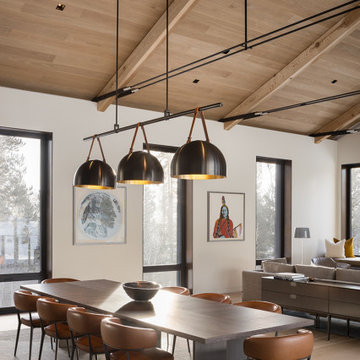
The open, second level pavilion includes the living room, dining room, and Poliform kitchen, vaulted by delicate trusses marching through the space. A stone fireplace anchors one end of the second level pavilion,
Architecture and Interior Design by CLB – Jackson, Wyoming – Bozeman, Montana.

la stube in legno
Réalisation d'une grande salle à manger ouverte sur la cuisine chalet en bois avec un mur marron, parquet peint, un poêle à bois, un sol beige et un plafond en bois.
Réalisation d'une grande salle à manger ouverte sur la cuisine chalet en bois avec un mur marron, parquet peint, un poêle à bois, un sol beige et un plafond en bois.

Cette image montre une salle à manger chalet avec une cheminée ribbon, un manteau de cheminée en métal, poutres apparentes, un plafond voûté et un plafond en bois.
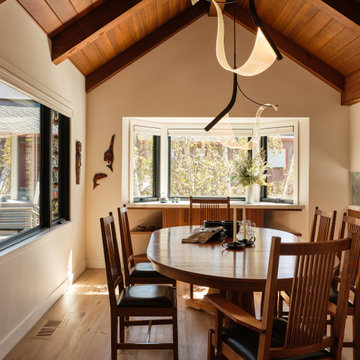
Beautiful LED Swan Pendants
Aménagement d'une salle à manger montagne de taille moyenne avec un mur blanc, un sol en bois brun, un sol beige et un plafond en bois.
Aménagement d'une salle à manger montagne de taille moyenne avec un mur blanc, un sol en bois brun, un sol beige et un plafond en bois.

Exemple d'une grande salle à manger ouverte sur le salon montagne en bois avec un mur marron, un sol en bois brun, un sol marron et un plafond voûté.
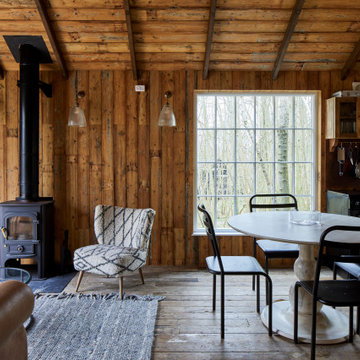
Réalisation d'une salle à manger chalet avec un mur marron, un sol en bois brun, un sol marron, poutres apparentes et un plafond voûté.

This 1960s split-level has a new Family Room addition in front of the existing home, with a total gut remodel of the existing Kitchen/Living/Dining spaces. The spacious Kitchen boasts a generous curved stone-clad island and plenty of custom cabinetry. The Kitchen opens to a large eat-in Dining Room, with a walk-around stone double-sided fireplace between Dining and the new Family room. The stone accent at the island, gorgeous stained wood cabinetry, and wood trim highlight the rustic charm of this home.
Photography by Kmiecik Imagery.

Design is often more about architecture than it is about decor. We focused heavily on embellishing and highlighting the client's fantastic architectural details in the living spaces, which were widely open and connected by a long Foyer Hallway with incredible arches and tall ceilings. We used natural materials such as light silver limestone plaster and paint, added rustic stained wood to the columns, arches and pilasters, and added textural ledgestone to focal walls. We also added new chandeliers with crystal and mercury glass for a modern nudge to a more transitional envelope. The contrast of light stained shelves and custom wood barn door completed the refurbished Foyer Hallway.
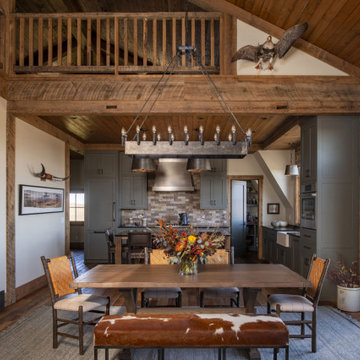
Contractor: HBRE
Interior Design: Brooke Voss Design
Photography: Scott Amundson
Inspiration pour une salle à manger ouverte sur la cuisine chalet avec un mur blanc, un sol en bois brun et un plafond en bois.
Inspiration pour une salle à manger ouverte sur la cuisine chalet avec un mur blanc, un sol en bois brun et un plafond en bois.
Idées déco de salles à manger montagne avec différents designs de plafond
1