Idées déco de salles à manger montagne avec un manteau de cheminée en brique
Trier par :
Budget
Trier par:Populaires du jour
1 - 20 sur 119 photos
1 sur 3
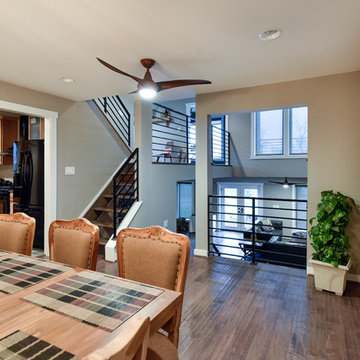
Felicia Evans Photography
Cette image montre une salle à manger chalet fermée et de taille moyenne avec un mur gris, parquet foncé, une cheminée standard et un manteau de cheminée en brique.
Cette image montre une salle à manger chalet fermée et de taille moyenne avec un mur gris, parquet foncé, une cheminée standard et un manteau de cheminée en brique.
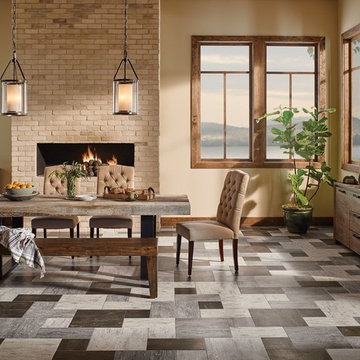
Cette image montre une salle à manger ouverte sur le salon chalet de taille moyenne avec un mur beige, un sol en ardoise, une cheminée ribbon et un manteau de cheminée en brique.
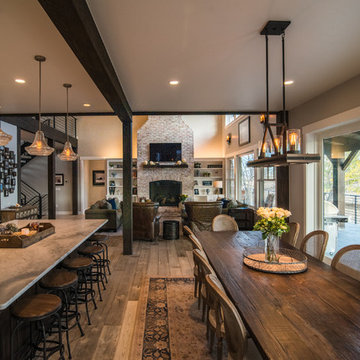
Exemple d'une salle à manger ouverte sur le salon montagne de taille moyenne avec un mur gris, parquet clair, une cheminée standard, un manteau de cheminée en brique et un sol beige.
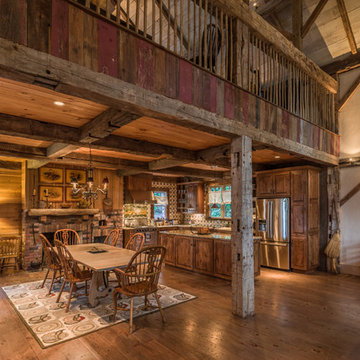
This unique home, and it's use of historic cabins that were dismantled, and then reassembled on-site, was custom designed by MossCreek. As the mountain residence for an accomplished artist, the home features abundant natural light, antique timbers and logs, and numerous spaces designed to highlight the artist's work and to serve as studios for creativity. Photos by John MacLean.
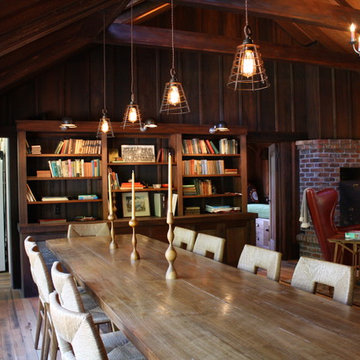
Idées déco pour une grande salle à manger ouverte sur le salon montagne avec un mur marron, un sol en bois brun, une cheminée standard, un manteau de cheminée en brique et un sol marron.

Cette image montre une salle à manger chalet avec un mur blanc, un sol en bois brun, un poêle à bois, un manteau de cheminée en brique et un sol marron.
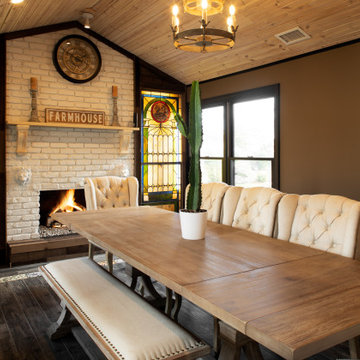
Réalisation d'une salle à manger chalet fermée et de taille moyenne avec un mur marron, un sol en carrelage de céramique, une cheminée standard, un manteau de cheminée en brique, un sol gris et un plafond voûté.
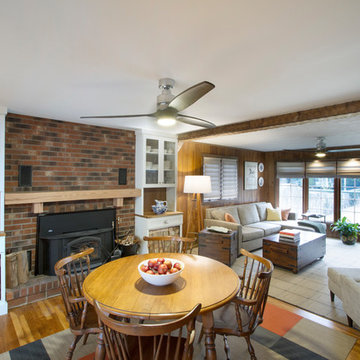
View from Dining towards Living space. Architect created much need wood storage in cabinetry at each side of fireplace.
Photography by: Jeffrey E Tryon
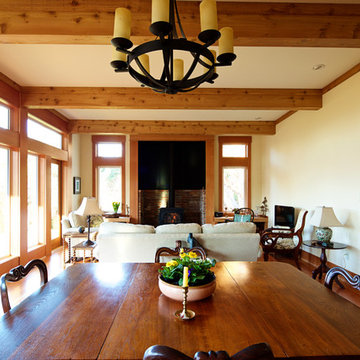
This rancher features an open concept dining and living space, heated by an energy efficient wood burning fireplace. The floor to ceiling windows and wood beams complete this cozy space.
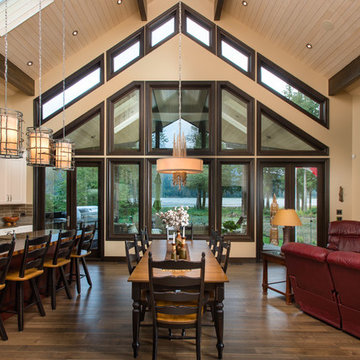
Easy main floor living, including design considerations like wide walkways in kitchen, efficient work triangle, close proximity to powder room and laundry.
Greatroom concept perfect for entertaining family and friends; vaulted ceilings offer additional scale and size.
Excellent integration of kitchen, centralized dining, indoor-seating and large outdoor covered deck.
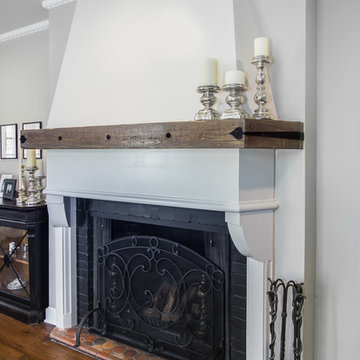
Rustic fireplace mantle ties in with hardwood flooring.
Idées déco pour une salle à manger montagne fermée avec un mur gris, un sol en bois brun, une cheminée standard, un manteau de cheminée en brique et un sol marron.
Idées déco pour une salle à manger montagne fermée avec un mur gris, un sol en bois brun, une cheminée standard, un manteau de cheminée en brique et un sol marron.
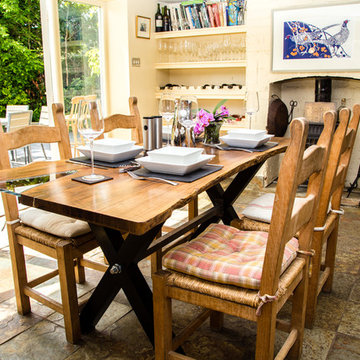
On top, an air-dried walnut slab with live edges preserved on opposing sides. Where the trunk naturally branches, glass has been installed to enhance its raw beauty.
Its original shakes, knots and cracks are accentuated with natural pewter. This table top sits upon ash legs, stabilised by a bracing bar of finished steel, anchored with our own lathe-cut bolt. The piece is finished for hardwearing protection that emphasises the grain of the wood.

Having worked ten years in hospitality, I understand the challenges of restaurant operation and how smart interior design can make a huge difference in overcoming them.
This once country cottage café needed a facelift to bring it into the modern day but we honoured its already beautiful features by stripping back the lack lustre walls to expose the original brick work and constructing dark paneling to contrast.
The rustic bar was made out of 100 year old floorboards and the shelves and lighting fixtures were created using hand-soldered scaffold pipe for an industrial edge. The old front of house bar was repurposed to make bespoke banquet seating with storage, turning the high traffic hallway area from an avoid zone for couples to an enviable space for groups.
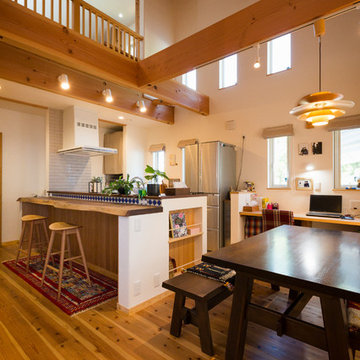
キッチンと吹抜けで繋がるワークスぺース
Cette photo montre une salle à manger ouverte sur la cuisine montagne avec un mur blanc, un sol en bois brun, un poêle à bois et un manteau de cheminée en brique.
Cette photo montre une salle à manger ouverte sur la cuisine montagne avec un mur blanc, un sol en bois brun, un poêle à bois et un manteau de cheminée en brique.
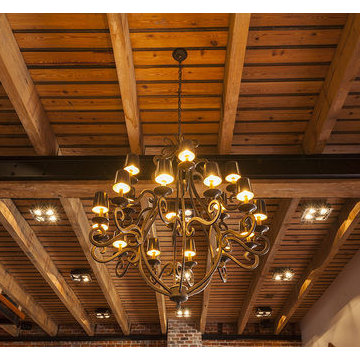
Southern Arch reclaimed Antique Heart Pine decking provides warmth as the ceiling for the first floor of this rustic meets industrial Downtown New Orleans home!
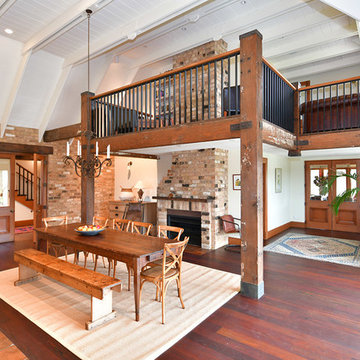
Idées déco pour une grande salle à manger ouverte sur le salon montagne avec un mur blanc, un sol en bois brun, une cheminée standard, un manteau de cheminée en brique et un sol marron.
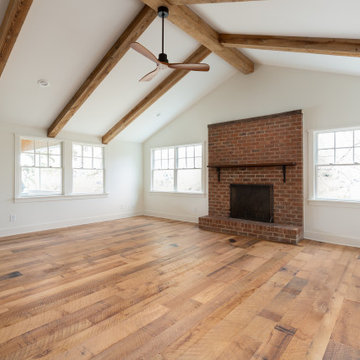
Exemple d'une petite salle à manger ouverte sur le salon montagne avec un mur blanc, un sol en bois brun, une cheminée standard, un manteau de cheminée en brique et un sol marron.
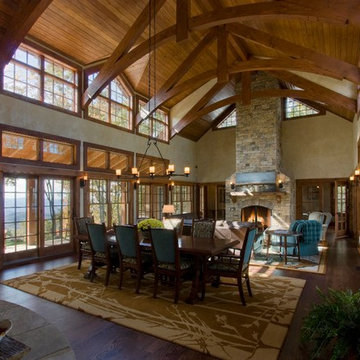
J Weiland
Idée de décoration pour une grande salle à manger ouverte sur le salon chalet avec un mur beige, parquet foncé, une cheminée standard et un manteau de cheminée en brique.
Idée de décoration pour une grande salle à manger ouverte sur le salon chalet avec un mur beige, parquet foncé, une cheminée standard et un manteau de cheminée en brique.
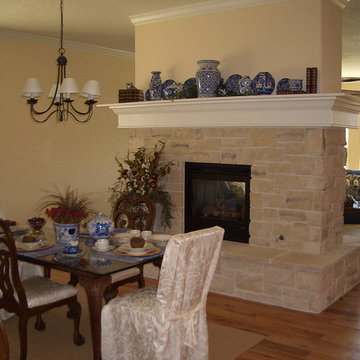
Custom Mantel, Stone Fireplace, Hardwood Flooring, Formal Dining room, Open Space Concept, Double Sided Fireplace.
Idées déco pour une grande salle à manger ouverte sur la cuisine montagne avec un mur beige, un sol en bois brun, une cheminée double-face, un manteau de cheminée en brique et un sol marron.
Idées déco pour une grande salle à manger ouverte sur la cuisine montagne avec un mur beige, un sol en bois brun, une cheminée double-face, un manteau de cheminée en brique et un sol marron.
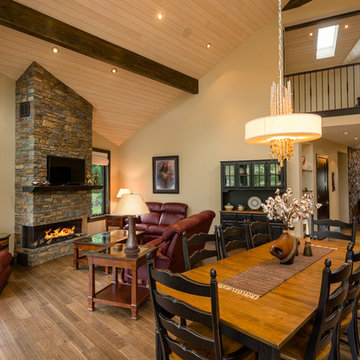
Idées déco pour une grande salle à manger ouverte sur le salon montagne avec un mur beige, un sol en bois brun, une cheminée standard et un manteau de cheminée en brique.
Idées déco de salles à manger montagne avec un manteau de cheminée en brique
1