Idées déco de salles à manger montagne avec un manteau de cheminée en métal
Trier par :
Budget
Trier par:Populaires du jour
1 - 20 sur 83 photos
1 sur 3

Cette image montre une petite salle à manger chalet avec un mur marron, un poêle à bois, un manteau de cheminée en métal et un sol bleu.
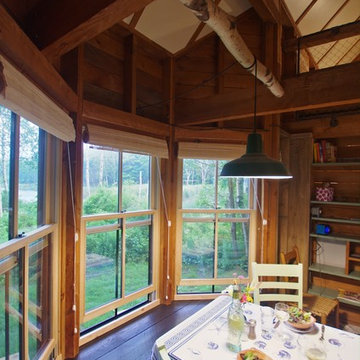
Inspiration pour une petite salle à manger ouverte sur le salon chalet avec parquet peint, un poêle à bois, un manteau de cheminée en métal et un sol vert.
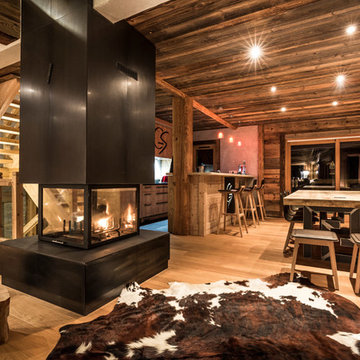
Idées déco pour une grande salle à manger ouverte sur le salon montagne avec un sol en bois brun, une cheminée double-face et un manteau de cheminée en métal.
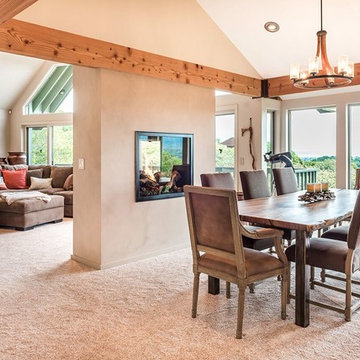
Cette image montre une salle à manger chalet fermée et de taille moyenne avec un mur beige, moquette, une cheminée double-face, un manteau de cheminée en métal et un sol beige.

Cette image montre une salle à manger chalet avec une cheminée ribbon, un manteau de cheminée en métal, poutres apparentes, un plafond voûté et un plafond en bois.
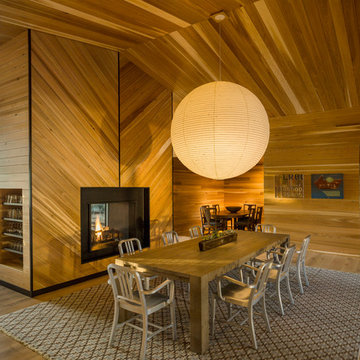
Idée de décoration pour une très grande salle à manger ouverte sur le salon chalet avec un mur marron, un sol en bois brun, une cheminée standard, un sol marron et un manteau de cheminée en métal.

Inspiration pour une salle à manger ouverte sur le salon chalet avec un mur blanc, un sol en bois brun, une cheminée standard, un manteau de cheminée en métal et un plafond en bois.
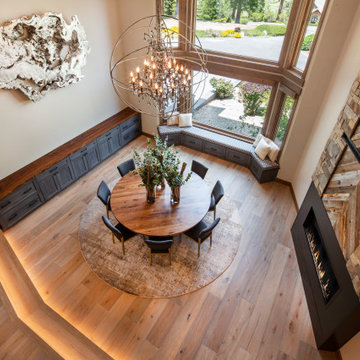
Dining room: new engineered wood floor, lighting detail on stairs, semi-custom buffet with custom live edge black walnut top, semi-custom window bench seat with upholstered cushion and pillows, two-story fireplace with metal, stone and chevron wood facade, one-of-a-kind sculpture and oversized orb chandelier
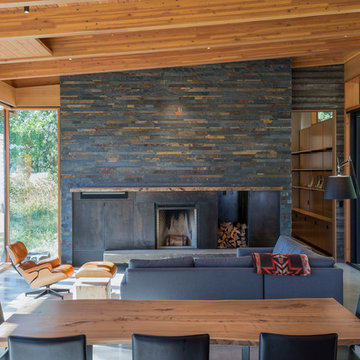
Photography: Eirik Johnson
Cette photo montre une salle à manger montagne de taille moyenne avec sol en béton ciré, une cheminée standard, un manteau de cheminée en métal et un sol gris.
Cette photo montre une salle à manger montagne de taille moyenne avec sol en béton ciré, une cheminée standard, un manteau de cheminée en métal et un sol gris.
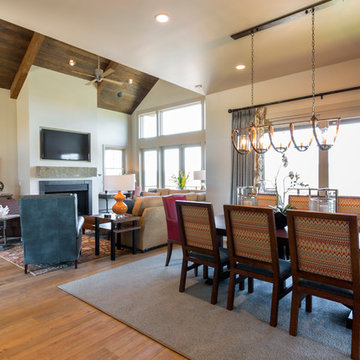
Réalisation d'une grande salle à manger ouverte sur la cuisine chalet avec un mur blanc, parquet clair, une cheminée standard et un manteau de cheminée en métal.
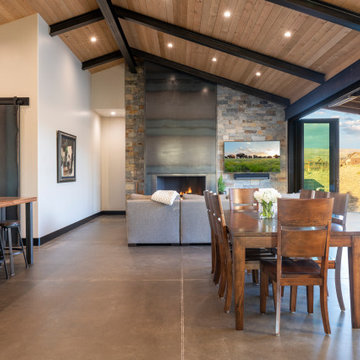
Réalisation d'une grande salle à manger chalet avec un mur blanc, sol en béton ciré, une cheminée ribbon, un manteau de cheminée en métal et un sol gris.
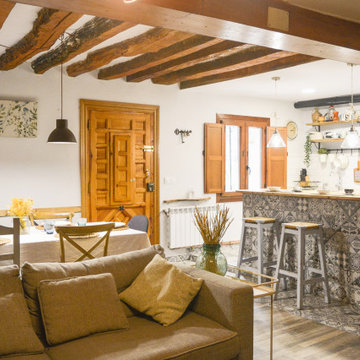
Cette image montre une petite salle à manger ouverte sur le salon chalet avec un mur blanc, un sol en carrelage de porcelaine, une cheminée d'angle, un manteau de cheminée en métal, un sol marron et poutres apparentes.

Cette photo montre une grande salle à manger montagne fermée avec un mur beige, sol en béton ciré, un poêle à bois, un sol multicolore et un manteau de cheminée en métal.
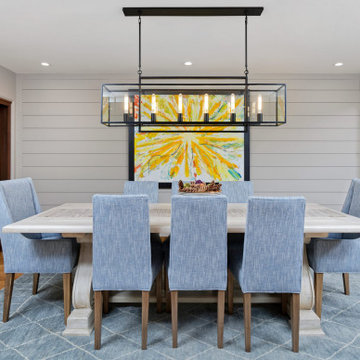
Our Denver studio designed this home to reflect the stunning mountains that it is surrounded by. See how we did it.
---
Project designed by Denver, Colorado interior designer Margarita Bravo. She serves Denver as well as surrounding areas such as Cherry Hills Village, Englewood, Greenwood Village, and Bow Mar.
For more about MARGARITA BRAVO, click here: https://www.margaritabravo.com/
To learn more about this project, click here: https://www.margaritabravo.com/portfolio/mountain-chic-modern-rustic-home-denver/
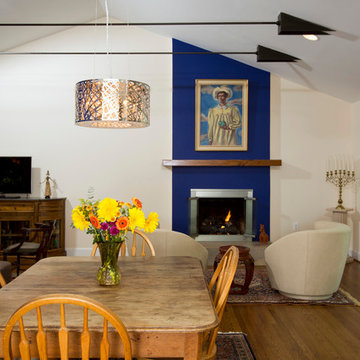
The owners of this traditional rambler in Reston wanted to open up their main living areas to create a more contemporary feel in their home. Walls were removed from the previously compartmentalized kitchen and living rooms. Ceilings were raised and kept intact by installing custom metal collar ties.
Hickory cabinets were selected to provide a rustic vibe in the kitchen. Dark Silestone countertops with a leather finish create a harmonious connection with the contemporary family areas. A modern fireplace and gorgeous chrome chandelier are striking focal points against the cobalt blue accent walls.
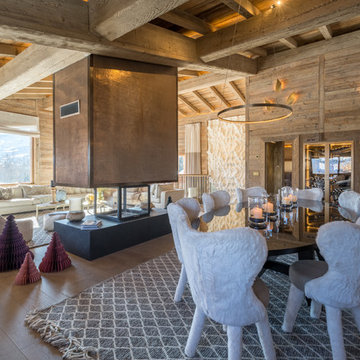
@DanielDurandPhotographe
Idées déco pour une grande salle à manger ouverte sur le salon montagne avec un mur beige, un sol en bois brun, une cheminée double-face, un manteau de cheminée en métal, un sol beige et éclairage.
Idées déco pour une grande salle à manger ouverte sur le salon montagne avec un mur beige, un sol en bois brun, une cheminée double-face, un manteau de cheminée en métal, un sol beige et éclairage.
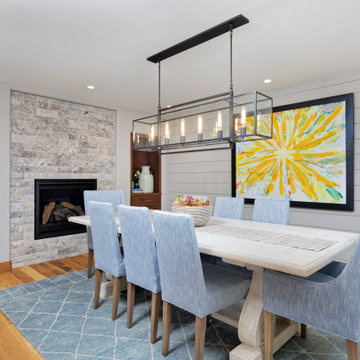
Our Denver studio designed this home to reflect the stunning mountains that it is surrounded by. See how we did it.
---
Project designed by Denver, Colorado interior designer Margarita Bravo. She serves Denver as well as surrounding areas such as Cherry Hills Village, Englewood, Greenwood Village, and Bow Mar.
For more about MARGARITA BRAVO, click here: https://www.margaritabravo.com/
To learn more about this project, click here: https://www.margaritabravo.com/portfolio/mountain-chic-modern-rustic-home-denver/
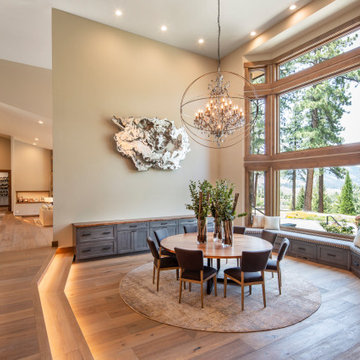
Dining room: new engineered wood floor, lighting detail on stairs, semi-custom buffet with custom live edge black walnut top, semi-custom window bench seat with upholstered cushion and pillows, two-story fireplace with metal, stone and chevron wood facade, one-of-a-kind sculpture and oversized orb chandelier
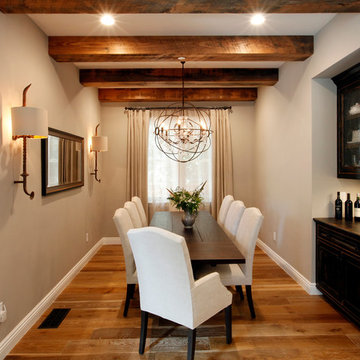
Daniel Peak Photography
Idées déco pour une salle à manger montagne avec un mur gris, un sol en bois brun, une cheminée standard, un manteau de cheminée en métal et un sol beige.
Idées déco pour une salle à manger montagne avec un mur gris, un sol en bois brun, une cheminée standard, un manteau de cheminée en métal et un sol beige.
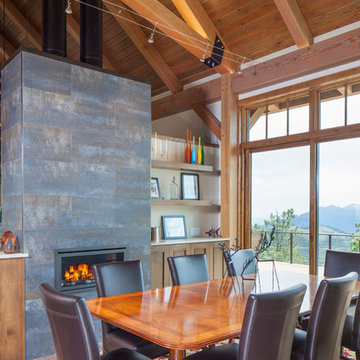
James Ray Spahn
Cette image montre une salle à manger chalet avec une cheminée ribbon, un manteau de cheminée en métal et éclairage.
Cette image montre une salle à manger chalet avec une cheminée ribbon, un manteau de cheminée en métal et éclairage.
Idées déco de salles à manger montagne avec un manteau de cheminée en métal
1