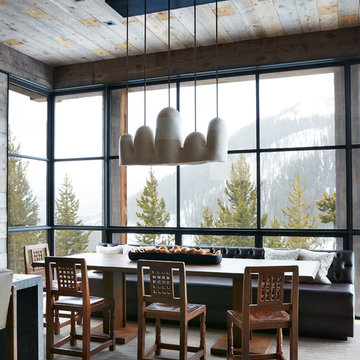Idées déco de salles à manger montagne avec un mur marron
Trier par :
Budget
Trier par:Populaires du jour
1 - 20 sur 631 photos
1 sur 3

Inspiration pour une salle à manger ouverte sur la cuisine chalet en bois de taille moyenne avec un mur marron, un sol en bois brun, un sol beige et un plafond en bois.
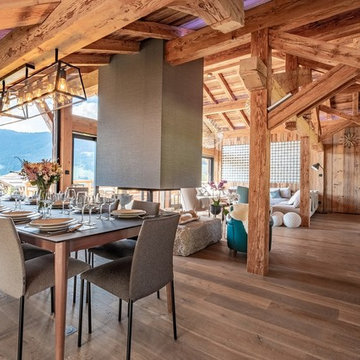
ROLLAND Helene WTL PHOTOGRAPHIE
Aménagement d'une salle à manger ouverte sur le salon montagne avec un mur marron, parquet foncé et un sol marron.
Aménagement d'une salle à manger ouverte sur le salon montagne avec un mur marron, parquet foncé et un sol marron.

Photography - LongViews Studios
Cette image montre une très grande salle à manger ouverte sur la cuisine chalet avec un mur marron, un sol marron et parquet foncé.
Cette image montre une très grande salle à manger ouverte sur la cuisine chalet avec un mur marron, un sol marron et parquet foncé.
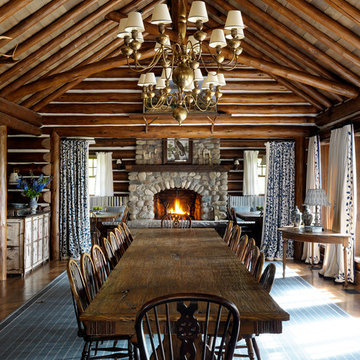
Idées déco pour une salle à manger montagne avec un mur marron, une cheminée standard, un manteau de cheminée en pierre et éclairage.
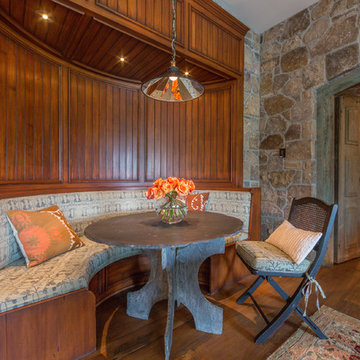
Jon Golden
Inspiration pour une salle à manger ouverte sur la cuisine chalet de taille moyenne avec un mur marron, un sol en bois brun et aucune cheminée.
Inspiration pour une salle à manger ouverte sur la cuisine chalet de taille moyenne avec un mur marron, un sol en bois brun et aucune cheminée.

Dining Room / 3-Season Porch
Exemple d'une salle à manger ouverte sur le salon montagne de taille moyenne avec un mur marron, un sol en bois brun, une cheminée double-face, un manteau de cheminée en béton et un sol gris.
Exemple d'une salle à manger ouverte sur le salon montagne de taille moyenne avec un mur marron, un sol en bois brun, une cheminée double-face, un manteau de cheminée en béton et un sol gris.
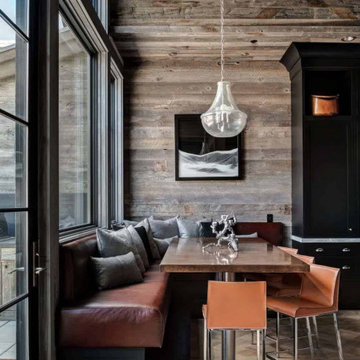
Cette image montre une petite salle à manger ouverte sur la cuisine chalet avec un mur marron, aucune cheminée et parquet clair.
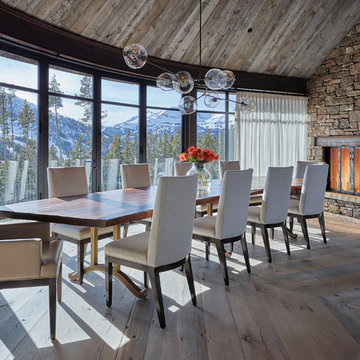
Inspiration pour une grande salle à manger chalet fermée avec un sol en bois brun, une cheminée standard, un manteau de cheminée en pierre et un mur marron.
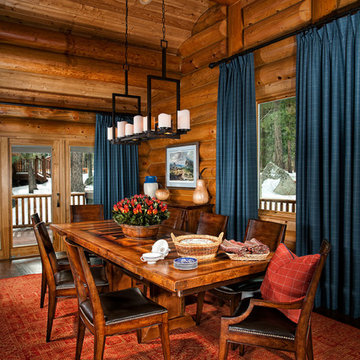
Applied Photography
Idées déco pour une salle à manger ouverte sur la cuisine montagne de taille moyenne avec parquet foncé et un mur marron.
Idées déco pour une salle à manger ouverte sur la cuisine montagne de taille moyenne avec parquet foncé et un mur marron.
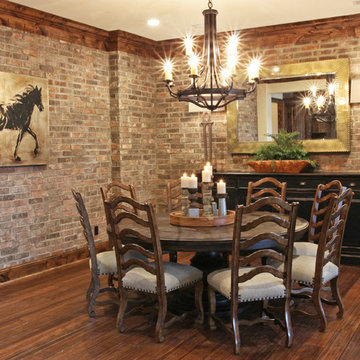
Réalisation d'une salle à manger ouverte sur le salon chalet de taille moyenne avec un mur marron, parquet foncé, aucune cheminée et un sol marron.
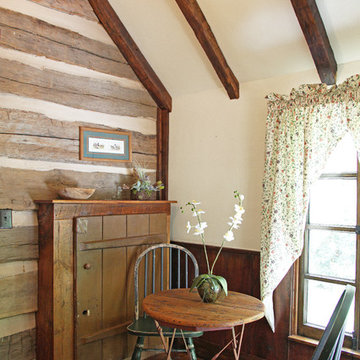
This MossCreek custom designed family retreat features several historically authentic and preserved log cabins that were used as the basis for the design of several individual homes. MossCreek worked closely with the client to develop unique new structures with period-correct details from a remarkable collection of antique homes, all of which were disassembled, moved, and then reassembled at the project site. This project is an excellent example of MossCreek's ability to incorporate the past in to a new home for the ages. Photo by Erwin Loveland
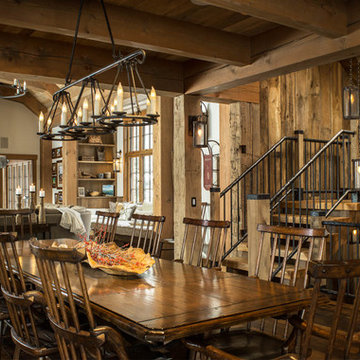
Photo: Jim Westphalen
Inspiration pour une salle à manger chalet avec un mur marron, parquet foncé, un sol marron, une cheminée standard et un manteau de cheminée en pierre.
Inspiration pour une salle à manger chalet avec un mur marron, parquet foncé, un sol marron, une cheminée standard et un manteau de cheminée en pierre.
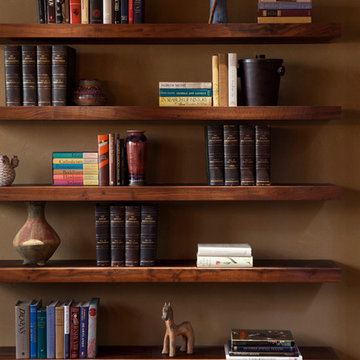
ASID Design Excellence First Place Residential – Best Individual Room (Traditional)
This dining room was created by Michael Merrill Design Studio from a space originally intended to serve as both living room and dining room - both "formal" in style. Our client loved the idea of having one gracious and warm space based on a Santa Fe aesthetic.
Photos © Paul Dyer Photography

Cette photo montre une salle à manger ouverte sur la cuisine montagne en bois de taille moyenne avec un mur marron, sol en béton ciré, une cheminée standard, un manteau de cheminée en pierre, un sol noir et un plafond en bois.
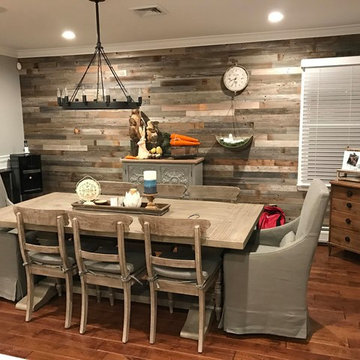
Plank and Mill's reclaimed real wood wall planks are used to create a rustic modern accent wall in this gorgeous farmhouse dining room. The real wood planks are peel and stick and very easy to use.

Dining area near kitchen in this mountain ski lodge.
Multiple Ranch and Mountain Homes are shown in this project catalog: from Camarillo horse ranches to Lake Tahoe ski lodges. Featuring rock walls and fireplaces with decorative wrought iron doors, stained wood trusses and hand scraped beams. Rustic designs give a warm lodge feel to these large ski resort homes and cattle ranches. Pine plank or slate and stone flooring with custom old world wrought iron lighting, leather furniture and handmade, scraped wood dining tables give a warmth to the hard use of these homes, some of which are on working farms and orchards. Antique and new custom upholstery, covered in velvet with deep rich tones and hand knotted rugs in the bedrooms give a softness and warmth so comfortable and livable. In the kitchen, range hoods provide beautiful points of interest, from hammered copper, steel, and wood. Unique stone mosaic, custom painted tile and stone backsplash in the kitchen and baths.
designed by Maraya Interior Design. From their beautiful resort town of Ojai, they serve clients in Montecito, Hope Ranch, Malibu, Westlake and Calabasas, across the tri-county areas of Santa Barbara, Ventura and Los Angeles, south to Hidden Hills- north through Solvang and more.
Jack Hall, contractor
Peter Malinowski, photo,
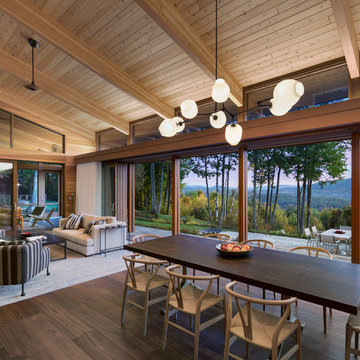
Chuck Choi
Exemple d'une salle à manger ouverte sur le salon montagne avec un mur marron, parquet foncé et un sol marron.
Exemple d'une salle à manger ouverte sur le salon montagne avec un mur marron, parquet foncé et un sol marron.
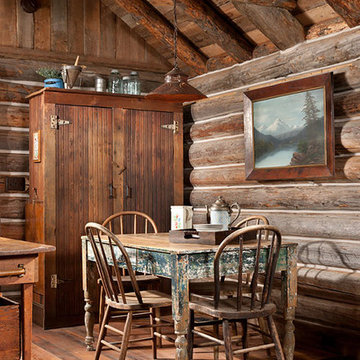
© Heidi A. Long
Aménagement d'une petite salle à manger ouverte sur le salon montagne avec un mur marron, un sol en bois brun et aucune cheminée.
Aménagement d'une petite salle à manger ouverte sur le salon montagne avec un mur marron, un sol en bois brun et aucune cheminée.
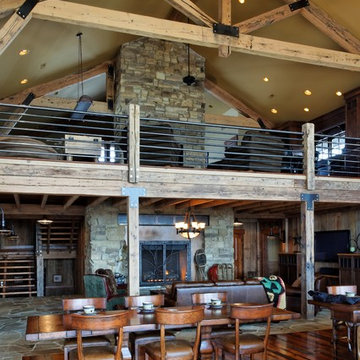
Jeffrey Bebee Photography
Réalisation d'une très grande salle à manger chalet avec un mur marron et un sol en bois brun.
Réalisation d'une très grande salle à manger chalet avec un mur marron et un sol en bois brun.
Idées déco de salles à manger montagne avec un mur marron
1
