Idées déco de salles à manger montagne avec un mur multicolore
Trier par :
Budget
Trier par:Populaires du jour
1 - 20 sur 130 photos
1 sur 3

Inspiration pour une très grande rideau de salle à manger chalet fermée avec parquet foncé, aucune cheminée, un mur multicolore, un sol marron et éclairage.
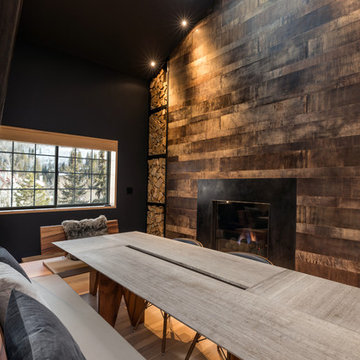
In this side of the room, a black wall matching with the wood materials around the fireplace, offer a warm and cozy ambiance for a cold night. While the light colored table and chairs that contrasts the wall, makes a light and clean look. The entire picture shows a rustic yet modish appearance of this mountain home.
Built by ULFBUILT. Contact us today to learn more.
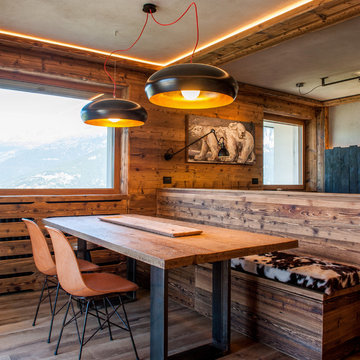
Angolo da pranzo, con tavolo in legno e sedute il polipropilene dalla tonalità del legno. Presente anche una pratica panca in legno con cuscino ricoperto di pelle di mucca. Appariscente illuminazione a sospensione coordinata a quella della penisola della cucina.
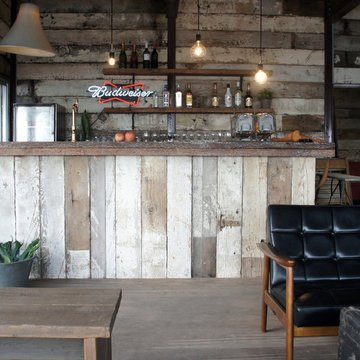
1900年代初頭にカリフォルニアで大流行したバンガローハウスの構造材を再利用。
某飲食店にて内装材にご使用いただきました。
Cette photo montre une salle à manger montagne de taille moyenne avec un mur multicolore, parquet clair et un sol gris.
Cette photo montre une salle à manger montagne de taille moyenne avec un mur multicolore, parquet clair et un sol gris.
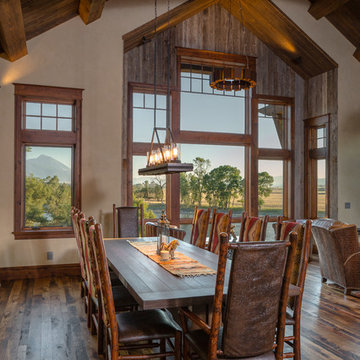
Custom Hickory table we designed and built for one of our homes
Réalisation d'une salle à manger chalet avec un mur multicolore, un sol en bois brun, un poêle à bois, un manteau de cheminée en bois et un sol multicolore.
Réalisation d'une salle à manger chalet avec un mur multicolore, un sol en bois brun, un poêle à bois, un manteau de cheminée en bois et un sol multicolore.
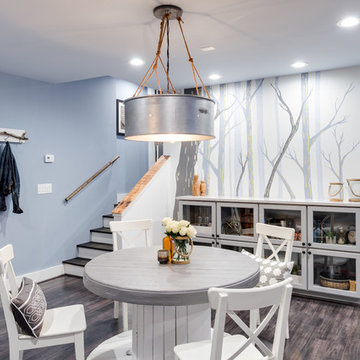
Aménagement d'une salle à manger ouverte sur le salon montagne avec un mur multicolore et parquet foncé.
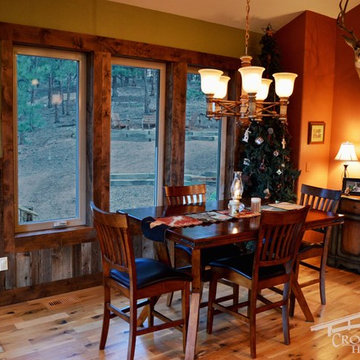
Dining space with reclaimed cedar wainscot paneling.
Aménagement d'une salle à manger ouverte sur la cuisine montagne de taille moyenne avec un mur multicolore et un sol en bois brun.
Aménagement d'une salle à manger ouverte sur la cuisine montagne de taille moyenne avec un mur multicolore et un sol en bois brun.
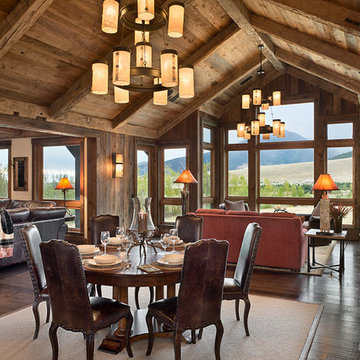
Great room with media alcove on the left.
Roger Wade photo.
Cette image montre une grande salle à manger ouverte sur le salon chalet avec un mur multicolore et parquet foncé.
Cette image montre une grande salle à manger ouverte sur le salon chalet avec un mur multicolore et parquet foncé.
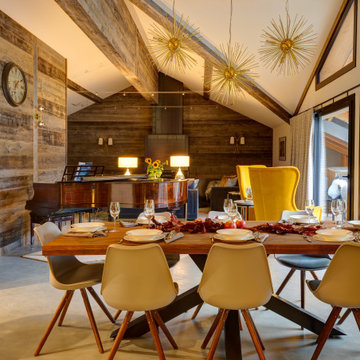
Cette image montre une très grande salle à manger ouverte sur le salon chalet avec un mur multicolore, sol en béton ciré, un poêle à bois, un manteau de cheminée en pierre et un sol gris.

Having worked ten years in hospitality, I understand the challenges of restaurant operation and how smart interior design can make a huge difference in overcoming them.
This once country cottage café needed a facelift to bring it into the modern day but we honoured its already beautiful features by stripping back the lack lustre walls to expose the original brick work and constructing dark paneling to contrast.
The rustic bar was made out of 100 year old floorboards and the shelves and lighting fixtures were created using hand-soldered scaffold pipe for an industrial edge. The old front of house bar was repurposed to make bespoke banquet seating with storage, turning the high traffic hallway area from an avoid zone for couples to an enviable space for groups.
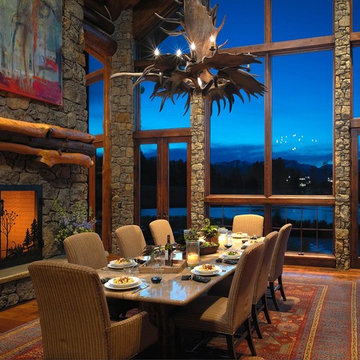
Idées déco pour une grande salle à manger ouverte sur la cuisine montagne avec un mur multicolore, parquet foncé, une cheminée double-face, un manteau de cheminée en pierre et un sol marron.

Réalisation d'une grande salle à manger ouverte sur le salon chalet en bois avec un mur multicolore, un sol en bois brun, cheminée suspendue, un manteau de cheminée en pierre, un sol marron et un plafond en bois.

Formal dining room with bricks & masonry, double entry doors, exposed beams, and recessed lighting.
Cette photo montre une très grande salle à manger montagne fermée avec un mur multicolore, parquet foncé, une cheminée standard, un manteau de cheminée en pierre, un sol marron, poutres apparentes et un mur en parement de brique.
Cette photo montre une très grande salle à manger montagne fermée avec un mur multicolore, parquet foncé, une cheminée standard, un manteau de cheminée en pierre, un sol marron, poutres apparentes et un mur en parement de brique.
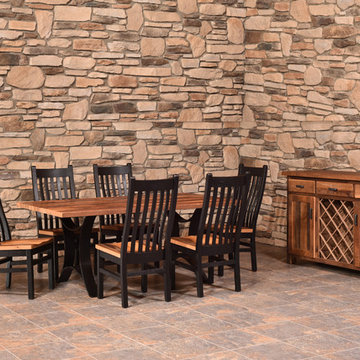
Inspiration pour une salle à manger ouverte sur la cuisine chalet de taille moyenne avec un mur multicolore, un sol en bois brun, aucune cheminée et un sol marron.
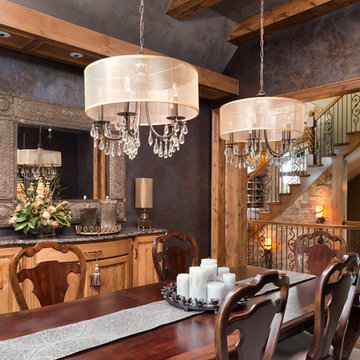
This comfortable, yet gorgeous, family home combines top quality building and technological features with all of the elements a growing family needs. Between the plentiful, made-for-them custom features, and a spacious, open floorplan, this family can relax and enjoy living in their beautiful dream home for years to come.
Photos by Thompson Photography
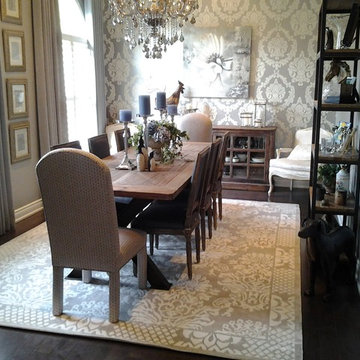
Inspiration pour une salle à manger chalet fermée et de taille moyenne avec un mur multicolore, parquet foncé, aucune cheminée et un sol marron.
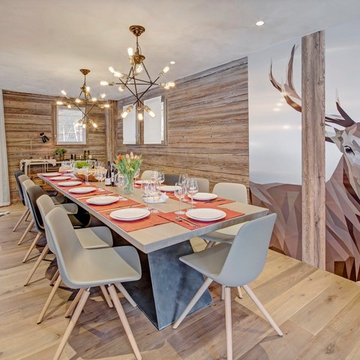
Cette photo montre une salle à manger montagne avec un mur multicolore, parquet clair et un sol beige.
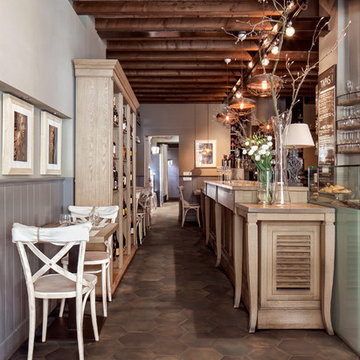
Photo Credit: FAP Ceramiche
The Firenze tile series channels the traditional beauty and sophistication of the city of Florence in Tuscany. With its warm palette and rich shading, this full-body porcelain stoneware with inkjet application is an option that will add charm to kitchen, bathroom, or dining spaces.
Tileshop
480 E. Brokaw Road
San Jose, CA 95112
Other California Locations: Berkeley and Van Nuys (Los Angeles)
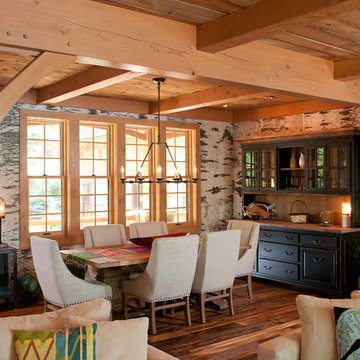
Sanderson Photography, Inc.
Idées déco pour une salle à manger ouverte sur la cuisine montagne de taille moyenne avec un mur multicolore et un sol en bois brun.
Idées déco pour une salle à manger ouverte sur la cuisine montagne de taille moyenne avec un mur multicolore et un sol en bois brun.
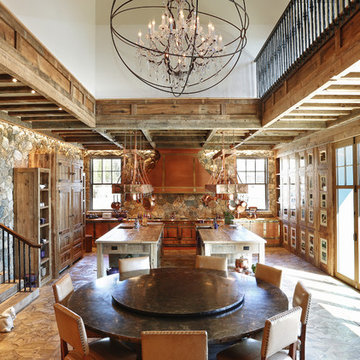
Idées déco pour une très grande salle à manger ouverte sur la cuisine montagne avec un mur multicolore, un manteau de cheminée en pierre, une cheminée standard et parquet clair.
Idées déco de salles à manger montagne avec un mur multicolore
1