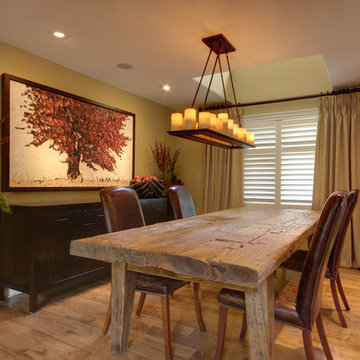Idées déco de salles à manger montagne avec un mur vert
Trier par :
Budget
Trier par:Populaires du jour
1 - 20 sur 157 photos
1 sur 3

This 1960s split-level has a new Family Room addition in front of the existing home, with a total gut remodel of the existing Kitchen/Living/Dining spaces. The spacious Kitchen boasts a generous curved stone-clad island and plenty of custom cabinetry. The Kitchen opens to a large eat-in Dining Room, with a walk-around stone double-sided fireplace between Dining and the new Family room. The stone accent at the island, gorgeous stained wood cabinetry, and wood trim highlight the rustic charm of this home.
Photography by Kmiecik Imagery.
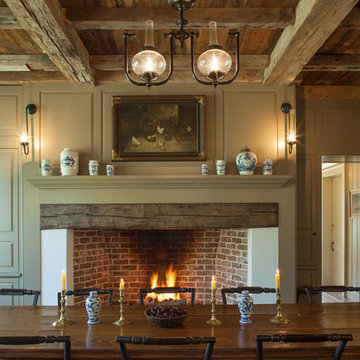
alpinphoto
Inspiration pour une salle à manger chalet avec un mur vert et une cheminée standard.
Inspiration pour une salle à manger chalet avec un mur vert et une cheminée standard.
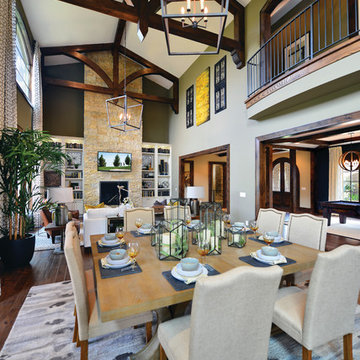
Idée de décoration pour une grande salle à manger ouverte sur le salon chalet avec un mur vert, un sol en bois brun, une cheminée standard, un manteau de cheminée en pierre et éclairage.
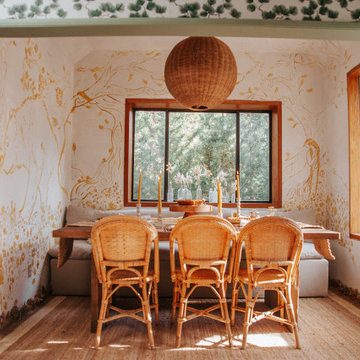
Idées déco pour une petite salle à manger montagne avec une banquette d'angle, un mur vert et du papier peint.
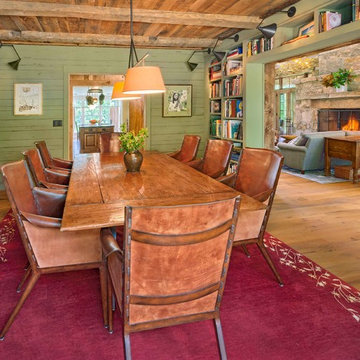
Photography: Jerry Markatos
Builder: James H. McGinnis, Inc.
Interior Design: Sharon Simonaire Design, Inc.
Réalisation d'une salle à manger chalet fermée avec un mur vert et un sol en bois brun.
Réalisation d'une salle à manger chalet fermée avec un mur vert et un sol en bois brun.
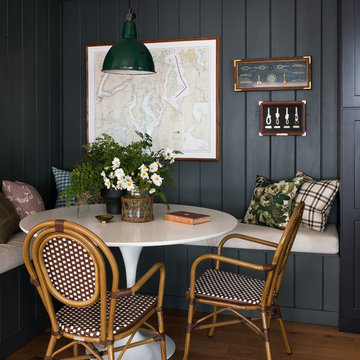
Haris Kenjar
Idées déco pour une salle à manger ouverte sur la cuisine montagne avec un mur vert, un sol en bois brun et un sol marron.
Idées déco pour une salle à manger ouverte sur la cuisine montagne avec un mur vert, un sol en bois brun et un sol marron.
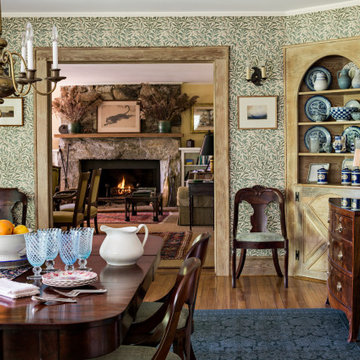
Our client, with whom we had worked on a number of projects over the years, enlisted our help in transforming her family’s beloved but deteriorating rustic summer retreat, built by her grandparents in the mid-1920’s, into a house that would be livable year-‘round. It had served the family well but needed to be renewed for the decades to come without losing the flavor and patina they were attached to.
The house was designed by Ruth Adams, a rare female architect of the day, who also designed in a similar vein a nearby summer colony of Vassar faculty and alumnae.
To make Treetop habitable throughout the year, the whole house had to be gutted and insulated. The raw homosote interior wall finishes were replaced with plaster, but all the wood trim was retained and reused, as were all old doors and hardware. The old single-glazed casement windows were restored, and removable storm panels fitted into the existing in-swinging screen frames. New windows were made to match the old ones where new windows were added. This approach was inherently sustainable, making the house energy-efficient while preserving most of the original fabric.
Changes to the original design were as seamless as possible, compatible with and enhancing the old character. Some plan modifications were made, and some windows moved around. The existing cave-like recessed entry porch was enclosed as a new book-lined entry hall and a new entry porch added, using posts made from an oak tree on the site.
The kitchen and bathrooms are entirely new but in the spirit of the place. All the bookshelves are new.
A thoroughly ramshackle garage couldn’t be saved, and we replaced it with a new one built in a compatible style, with a studio above for our client, who is a writer.
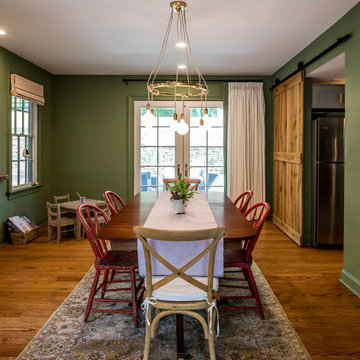
Jason Sandy, Angle Eye Photography
Inspiration pour une salle à manger chalet avec un mur vert et un sol en bois brun.
Inspiration pour une salle à manger chalet avec un mur vert et un sol en bois brun.
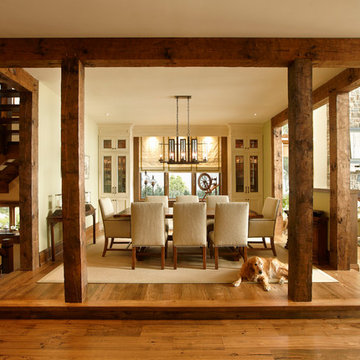
Timber frame for this rustic dining room.
Exemple d'une grande salle à manger ouverte sur la cuisine montagne avec un sol en bois brun et un mur vert.
Exemple d'une grande salle à manger ouverte sur la cuisine montagne avec un sol en bois brun et un mur vert.
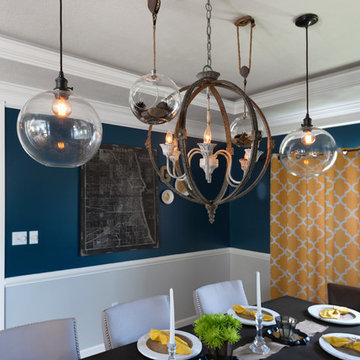
Third Shift Photography
Inspiration pour une salle à manger ouverte sur le salon chalet de taille moyenne avec un mur vert, parquet clair, aucune cheminée et un sol beige.
Inspiration pour une salle à manger ouverte sur le salon chalet de taille moyenne avec un mur vert, parquet clair, aucune cheminée et un sol beige.
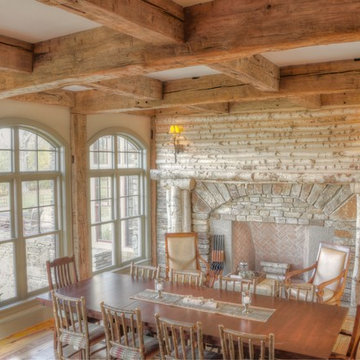
Tarek Raslan
Exemple d'une très grande salle à manger ouverte sur la cuisine montagne avec un mur vert, un sol en bois brun, une cheminée standard et un manteau de cheminée en pierre.
Exemple d'une très grande salle à manger ouverte sur la cuisine montagne avec un mur vert, un sol en bois brun, une cheminée standard et un manteau de cheminée en pierre.
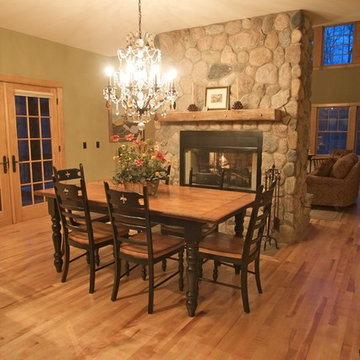
Cette photo montre une salle à manger ouverte sur la cuisine montagne de taille moyenne avec un mur vert, parquet en bambou, une cheminée double-face et un manteau de cheminée en pierre.
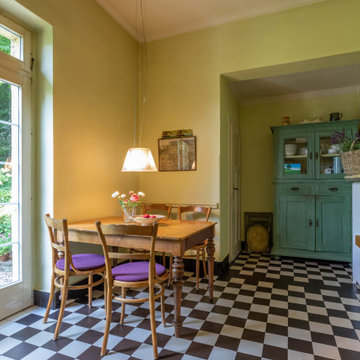
Idée de décoration pour une salle à manger chalet avec une banquette d'angle, un mur vert, un sol en carrelage de céramique, aucune cheminée et du papier peint.
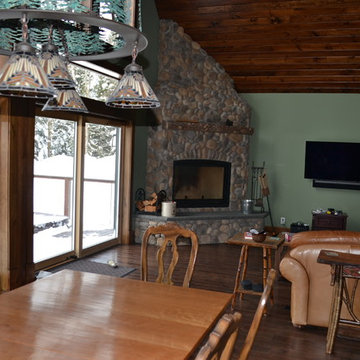
Melissa Caldwell
Inspiration pour une salle à manger ouverte sur le salon chalet de taille moyenne avec un mur vert, un sol en bois brun, une cheminée d'angle, un manteau de cheminée en pierre et un sol marron.
Inspiration pour une salle à manger ouverte sur le salon chalet de taille moyenne avec un mur vert, un sol en bois brun, une cheminée d'angle, un manteau de cheminée en pierre et un sol marron.
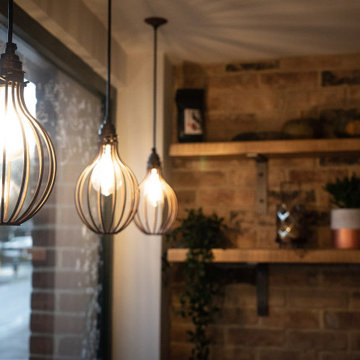
Little Kitchen Bistro
Rustic and industrial little bistro restaurant
From twee cottage tearoom to rustic and industrial French bistro. This project required a total refit and features lots of bespoke joinery by Paul. We introduced a feature wall of brickwork and Victorian paneling to complement the period of the building and gave the client cosy nooks through banquet seating and steel mesh panels.
The open kitchen and bar area demanded attractive space storage solutions like the industrial shelving positioned above the counter.
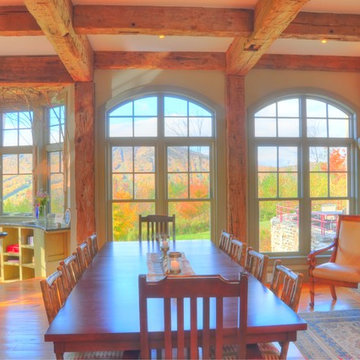
Tarek Raslan
Inspiration pour une très grande salle à manger ouverte sur la cuisine chalet avec un mur vert, un sol en bois brun, une cheminée standard et un manteau de cheminée en pierre.
Inspiration pour une très grande salle à manger ouverte sur la cuisine chalet avec un mur vert, un sol en bois brun, une cheminée standard et un manteau de cheminée en pierre.
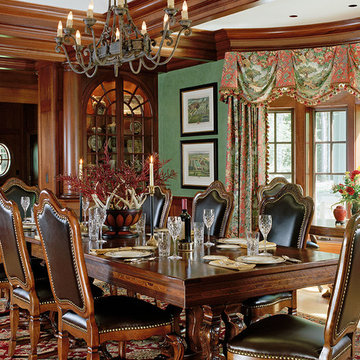
Sam Grey
Aménagement d'une très grande salle à manger montagne fermée avec un mur vert, parquet clair, aucune cheminée et un sol beige.
Aménagement d'une très grande salle à manger montagne fermée avec un mur vert, parquet clair, aucune cheminée et un sol beige.
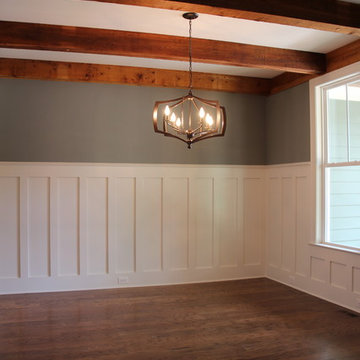
Aménagement d'une salle à manger montagne avec un mur vert, un sol en bois brun et un sol marron.
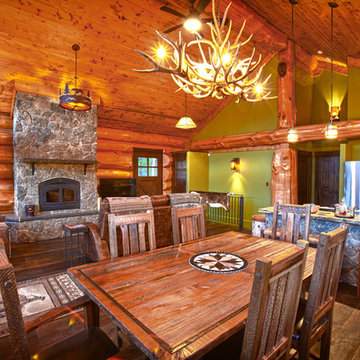
Open concept kitchen, living and dining space.
Cette photo montre une salle à manger ouverte sur la cuisine montagne de taille moyenne avec un mur vert, un sol en bois brun, une cheminée standard, un manteau de cheminée en pierre et un sol marron.
Cette photo montre une salle à manger ouverte sur la cuisine montagne de taille moyenne avec un mur vert, un sol en bois brun, une cheminée standard, un manteau de cheminée en pierre et un sol marron.
Idées déco de salles à manger montagne avec un mur vert
1
