Salle à Manger
Trier par :
Budget
Trier par:Populaires du jour
1 - 20 sur 20 photos
1 sur 3

What problems do you want to solve?:
I want to replace a large, dark leaking conservatory with an extension to bring all year round living and light into a dark kitchen. Open my cellar floor to be one with the garden,
Tell us about your project and your ideas so far:
I’ve replaced the kitchen in the last 5 years, but the conservatory is a go area in the winter, I have a beautiful garden and want to be able to see it all year. My idea would be to build an extension for living with a fully opening glass door, partial living roof with lantern. Then I would like to take down the external wall between the kitchen and the new room to make it one space.
Things, places, people and materials you love:
I work as a consultant virologist and have spent the last 15 months on the frontline in work for long hours, I love nature and green space. I love my garden. Our last holiday was to Vancouver island - whale watching and bird watching. I want sustainable and environmentally friendly living.
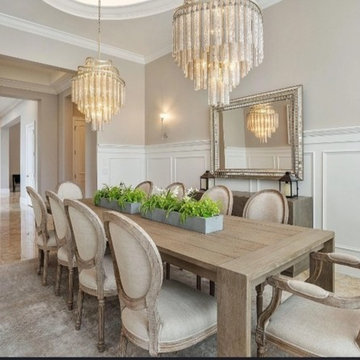
Réalisation d'une grande salle à manger chalet fermée avec un mur noir, un sol en marbre et un sol beige.
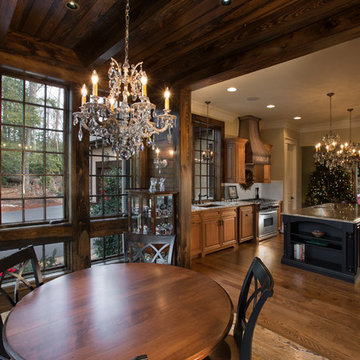
Tim Burleson, the Frontier Group
Cette image montre une salle à manger ouverte sur la cuisine chalet de taille moyenne avec un sol en marbre.
Cette image montre une salle à manger ouverte sur la cuisine chalet de taille moyenne avec un sol en marbre.
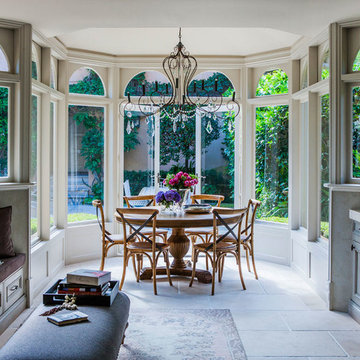
Idées déco pour une grande salle à manger ouverte sur le salon montagne avec un mur vert, un sol en marbre et un sol beige.
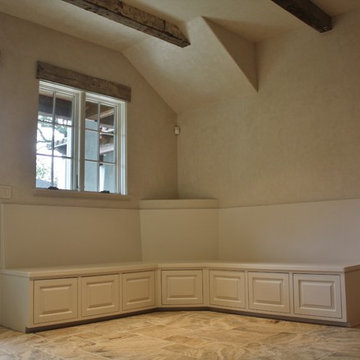
Brickmoon Design Residential Architecture,
Gabriel Home Builders, Interior Design by Kennedi Design Group
Réalisation d'une salle à manger ouverte sur la cuisine chalet avec un mur beige et un sol en marbre.
Réalisation d'une salle à manger ouverte sur la cuisine chalet avec un mur beige et un sol en marbre.
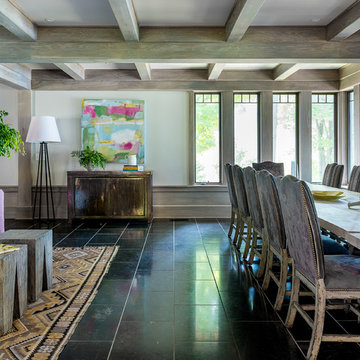
Elizabeth Pedinotti Haynes
Idée de décoration pour une grande salle à manger ouverte sur la cuisine chalet avec un mur beige, un sol en marbre et un sol noir.
Idée de décoration pour une grande salle à manger ouverte sur la cuisine chalet avec un mur beige, un sol en marbre et un sol noir.
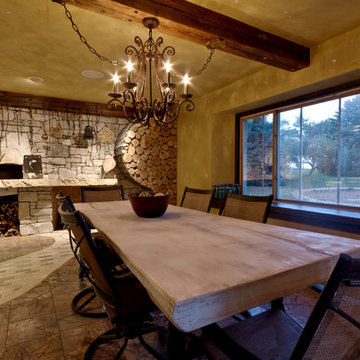
Robert Barnes Photography
Réalisation d'une grande salle à manger ouverte sur la cuisine chalet avec un mur jaune, un sol en marbre, un poêle à bois et un manteau de cheminée en brique.
Réalisation d'une grande salle à manger ouverte sur la cuisine chalet avec un mur jaune, un sol en marbre, un poêle à bois et un manteau de cheminée en brique.
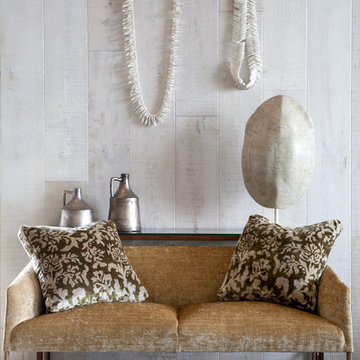
The new Kinloch lodge stands proud, high on the hillside at the world class Jack Nicklaus Golf Resort. No doubt it is one of New Zealand's most iconic destinations, and possibly the most luxurious - Designed by multi-award winning Patterson Architects, with interior design by renowed lodge and hotel designer Virginia Fisher. The design brief was to create a uber-modern version of a Scottish castle to tie in with the Scottish heritage of the Kinloch name. Forte Flooring were selected to create the rough sawn Oak panelling (black and white), which was used on the walls ceilings to give a very-castle like feel. Set alongside lush velvet, fox fur, brass, copper, slate and wool the lodge perfectly achieves an air of modern royalty.
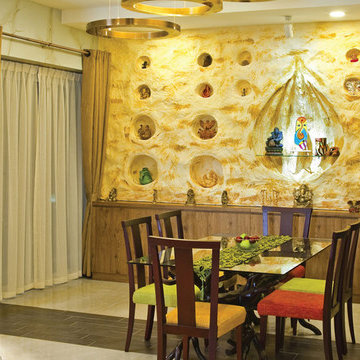
Idées déco pour une grande salle à manger ouverte sur le salon montagne avec un mur beige, un sol en marbre et aucune cheminée.
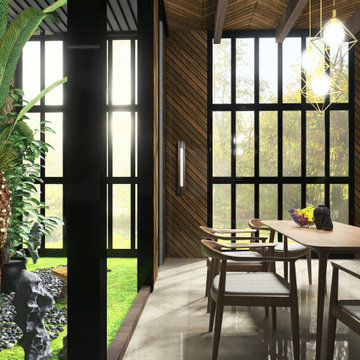
Have a look at our newest design done for a client.
Theme for this living room and dining room "Garden House". We are absolutely pleased with how this turned out.
These large windows provides them not only with a stunning view of the forest, but draws the nature inside which helps to incorporate the Garden House theme they were looking for.
Would you like to renew your Home / Office space?
We can assist you with all your interior design needs.
Send us an email @ nvsinteriors1@gmail.com / Whatsapp us on 074-060-3539
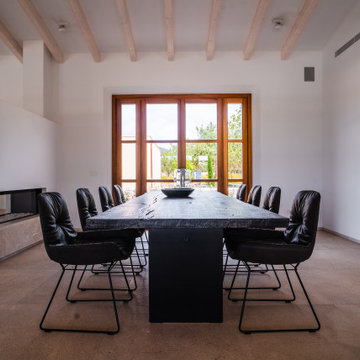
Idée de décoration pour une grande salle à manger chalet avec un mur blanc, un sol en marbre, une cheminée standard, un manteau de cheminée en pierre et un sol beige.
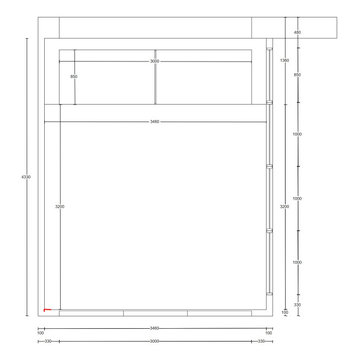
What problems do you want to solve?:
I want to replace a large, dark leaking conservatory with an extension to bring all year round living and light into a dark kitchen. Open my cellar floor to be one with the garden,
Tell us about your project and your ideas so far:
I’ve replaced the kitchen in the last 5 years, but the conservatory is a go area in the winter, I have a beautiful garden and want to be able to see it all year. My idea would be to build an extension for living with a fully opening glass door, partial living roof with lantern. Then I would like to take down the external wall between the kitchen and the new room to make it one space.
Things, places, people and materials you love:
I work as a consultant virologist and have spent the last 15 months on the frontline in work for long hours, I love nature and green space. I love my garden. Our last holiday was to Vancouver island - whale watching and bird watching. I want sustainable and environmentally friendly living.
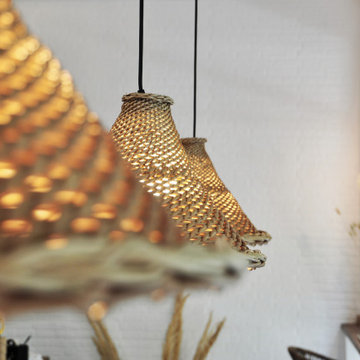
Cette photo montre une salle à manger montagne avec un mur blanc, un sol en marbre, un sol blanc, un mur en parement de brique, une banquette d'angle et poutres apparentes.
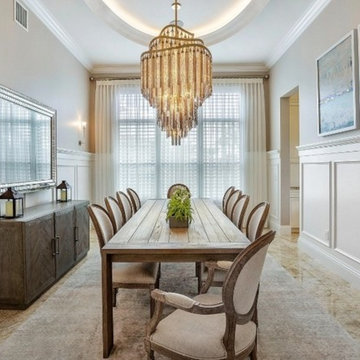
Idée de décoration pour une grande salle à manger chalet fermée avec un mur noir, un sol en marbre et un sol beige.
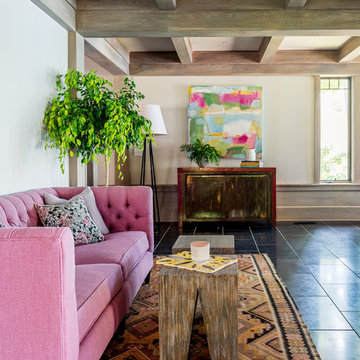
Elizabeth Pedinotti Haynes
Réalisation d'une grande salle à manger ouverte sur la cuisine chalet avec un mur beige, un sol en marbre et un sol noir.
Réalisation d'une grande salle à manger ouverte sur la cuisine chalet avec un mur beige, un sol en marbre et un sol noir.
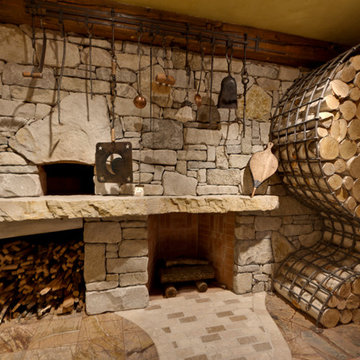
Robert Barnes Photography
Cette photo montre une grande salle à manger ouverte sur la cuisine montagne avec un mur jaune, un sol en marbre, un poêle à bois et un manteau de cheminée en brique.
Cette photo montre une grande salle à manger ouverte sur la cuisine montagne avec un mur jaune, un sol en marbre, un poêle à bois et un manteau de cheminée en brique.
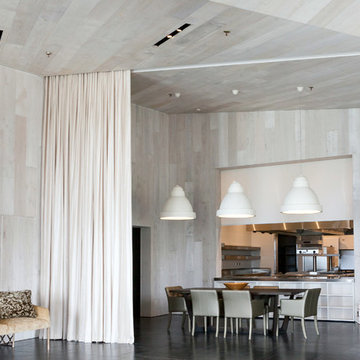
The new Kinloch lodge stands proud, high on the hillside at the world class Jack Nicklaus Golf Resort. No doubt it is one of New Zealand's most iconic destinations, and possibly the most luxurious - Designed by multi-award winning Patterson Architects, with interior design by renowed lodge and hotel designer Virginia Fisher. The design brief was to create a uber-modern version of a Scottish castle to tie in with the Scottish heritage of the Kinloch name. Forte Flooring were selected to create the rough sawn Oak panelling (black and white), which was used on the walls ceilings to give a very-castle like feel. Set alongside lush velvet, fox fur, brass, copper, slate and wool the lodge perfectly achieves an air of modern royalty.
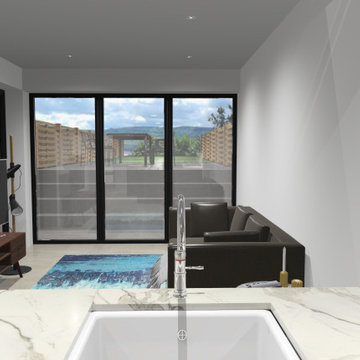
What problems do you want to solve?:
I want to replace a large, dark leaking conservatory with an extension to bring all year round living and light into a dark kitchen. Open my cellar floor to be one with the garden,
Tell us about your project and your ideas so far:
I’ve replaced the kitchen in the last 5 years, but the conservatory is a go area in the winter, I have a beautiful garden and want to be able to see it all year. My idea would be to build an extension for living with a fully opening glass door, partial living roof with lantern. Then I would like to take down the external wall between the kitchen and the new room to make it one space.
Things, places, people and materials you love:
I work as a consultant virologist and have spent the last 15 months on the frontline in work for long hours, I love nature and green space. I love my garden. Our last holiday was to Vancouver island - whale watching and bird watching. I want sustainable and environmentally friendly living.
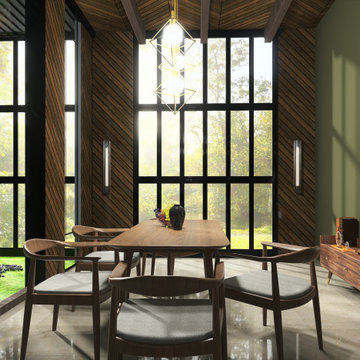
Have a look at our newest design done for a client.
Theme for this living room and dining room "Garden House". We are absolutely pleased with how this turned out.
These large windows provides them not only with a stunning view of the forest, but draws the nature inside which helps to incorporate the Garden House theme they were looking for.
Would you like to renew your Home / Office space?
We can assist you with all your interior design needs.
Send us an email @ nvsinteriors1@gmail.com / Whatsapp us on 074-060-3539
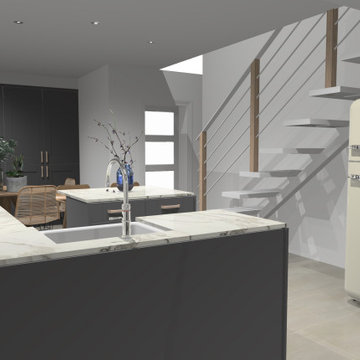
What problems do you want to solve?:
I want to replace a large, dark leaking conservatory with an extension to bring all year round living and light into a dark kitchen. Open my cellar floor to be one with the garden,
Tell us about your project and your ideas so far:
I’ve replaced the kitchen in the last 5 years, but the conservatory is a go area in the winter, I have a beautiful garden and want to be able to see it all year. My idea would be to build an extension for living with a fully opening glass door, partial living roof with lantern. Then I would like to take down the external wall between the kitchen and the new room to make it one space.
Things, places, people and materials you love:
I work as a consultant virologist and have spent the last 15 months on the frontline in work for long hours, I love nature and green space. I love my garden. Our last holiday was to Vancouver island - whale watching and bird watching. I want sustainable and environmentally friendly living.
1