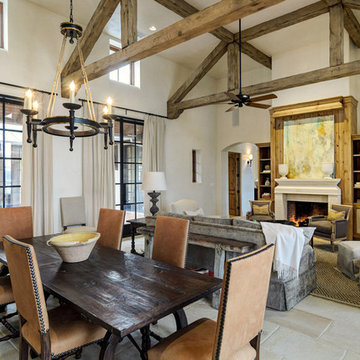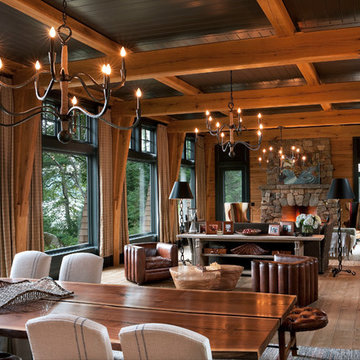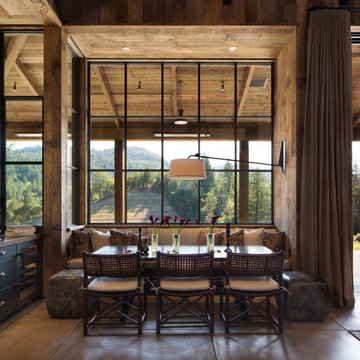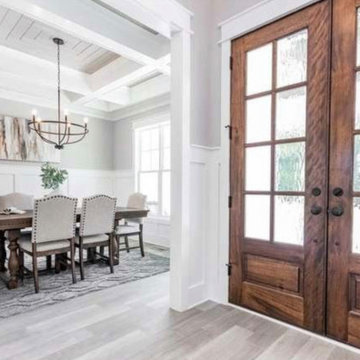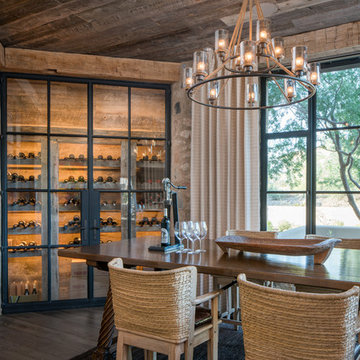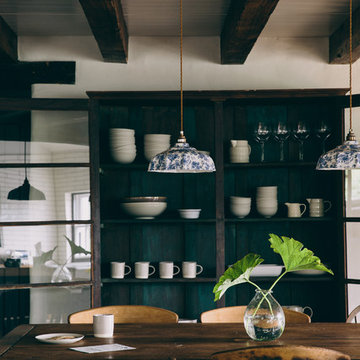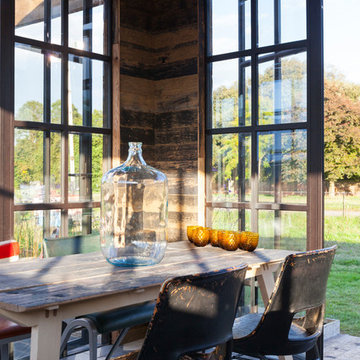Idées déco de salles à manger montagne
Trier par :
Budget
Trier par:Populaires du jour
121 - 140 sur 22 053 photos
1 sur 2
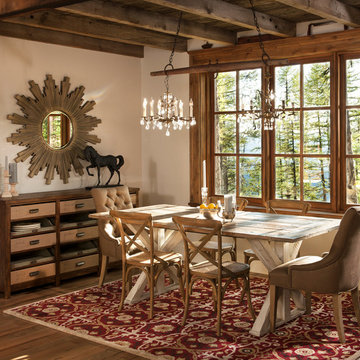
Altius Design, Longviews Studios
Exemple d'une salle à manger montagne avec un mur blanc et un sol en bois brun.
Exemple d'une salle à manger montagne avec un mur blanc et un sol en bois brun.
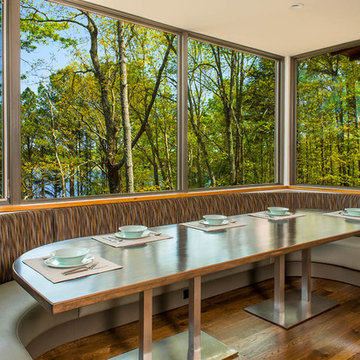
Bryan Jones
Jones Pierce Architects
This home in Waleska, Georgia feels like a tree house with building projections hanging in space high over the steep lot below. The use of large fixed windows makes the interior spaces feel as if they are part of the outside, and puts the focus on the view. We used a language of materials on the exterior with different finishes on the foundation, house body, and the room projections, and wanted the windows to stand out while fitting into the natural setting. The warm, dark bronze clad color chosen fit into the surrounding wooded setting, while at the same time provided a clean modern look similar to metal windows without looking excessively commercial.
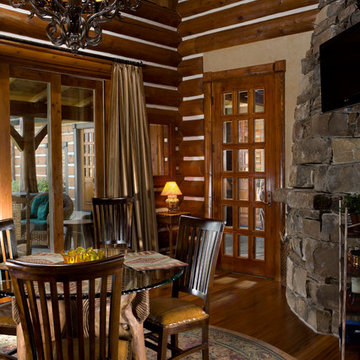
Cette photo montre une salle à manger montagne avec un mur beige et un sol en bois brun.
Trouvez le bon professionnel près de chez vous
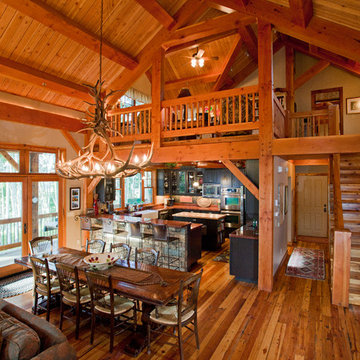
Texas Timber Frames
Cette image montre une salle à manger ouverte sur le salon chalet.
Cette image montre une salle à manger ouverte sur le salon chalet.
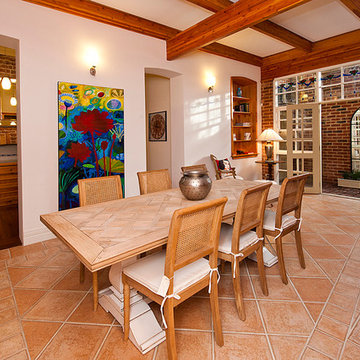
Lorena Ongaro Anderson Design
Réalisation d'une salle à manger chalet fermée avec un mur blanc.
Réalisation d'une salle à manger chalet fermée avec un mur blanc.
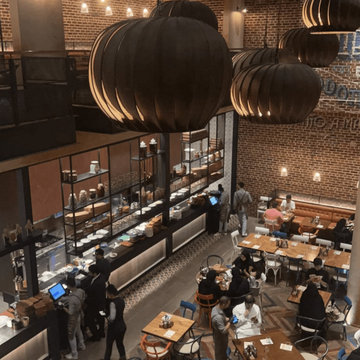
Our brick slips have been a firm favourite with architects and interior designers in the Middle East for quite a number of years now. Thanks to our strong partnerships in the region, our brick slips have been used as part of many projects ranging from private domestic renovations to high end hospitality fit out projects.
For our latest case study, our Urban brick slips were used as at the Fatto, Italian Restaurant in Bahrain. The project made use of the brick slips both internally and externally for feature walls and cladding.
The Urban brick slips are a great choice when you are looking to create an industrial feel. This project used elements of concrete, reclaimed timbers and exposed metal work to help establish an industrial theme. If you are looking to create a similar industrial look for your project, why not check out our in depth Industrial Styling Guide for ideas, tips and advice.
The designers of this project really wanted to focus on the detail and decided to go with an American Bond to add something different to the brick work. An American Bond makes use of a course of brick headers on every sixth row. This helps to break up very large areas of brick and really adds something extra to the project.
The brick slips were paired with a light mortar colour which helps to showcase the detail in the brick bond. This also makes the bricks pop from the surface and on large scale areas gives the distinction of individual real bricks rather than one solid colour mass.
We’re also huge fans of using the brick slips as the backdrop to painted graphics which has been done here. This technique was made popular by the ghost writing advertising of the early 1900’s. It acts as a great alternative to having physical signage added to a building, which can take away the impact of the brick work. This painted signage will also age alongside the brickwork, giving it a weathered effect and develop character of it’s own over the years.
The Urban brick slips are a long standing favourite within our brick slip range with their darker weathered tones and rough surface texture working well under different lighting conditions to create a look that can change from middday business lunches to intimate evening meals.
If you would like to use the Urban brick slips for your next project, why not get in touch with our team who can help create your perfect look.

Cette photo montre une très grande salle à manger ouverte sur le salon montagne avec un sol en bois brun, cheminée suspendue, un manteau de cheminée en béton et un plafond en bois.
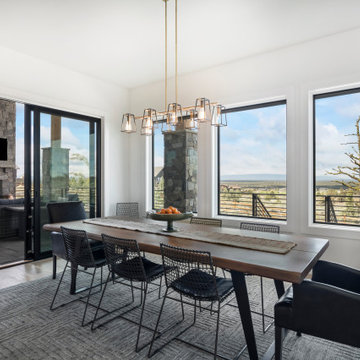
Dining Room leading to exterior living space
Inspiration pour une salle à manger chalet.
Inspiration pour une salle à manger chalet.
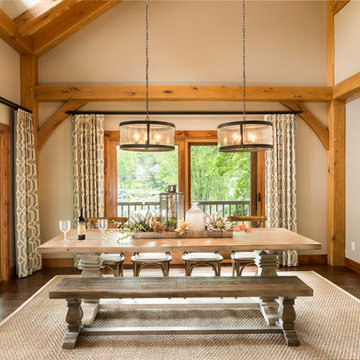
Oakbridge Timber Framing/Kris Miller Photographer
Aménagement d'une salle à manger montagne avec un mur gris, parquet foncé et un sol marron.
Aménagement d'une salle à manger montagne avec un mur gris, parquet foncé et un sol marron.
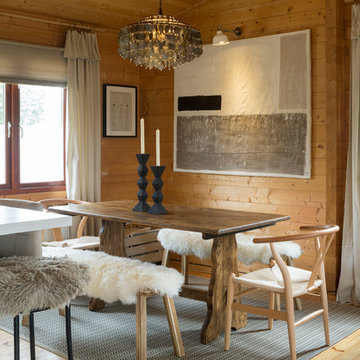
Open plan kitchen living area in a log cabin on the outskirts of London. This is the designer's own home.
All of the furniture has been sourced from high street retailers, car boot sales, ebay, handed down and upcycled.
The dining table was free from a pub clearance (lovingly and sweatily sanded down through 10 layers of thick, black paint, and waxed). The benches are IKEA. The painting is by Pia.
Design by Pia Pelkonen
Photography by Richard Chivers
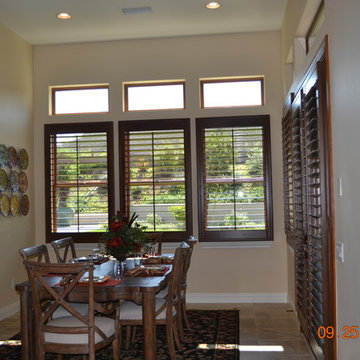
Colorado Shutters, Wholesale Shutters, Dark stained Shutters in the nook. We would like to stain their trim also or paint the trim white.
Inspiration pour une salle à manger chalet.
Inspiration pour une salle à manger chalet.
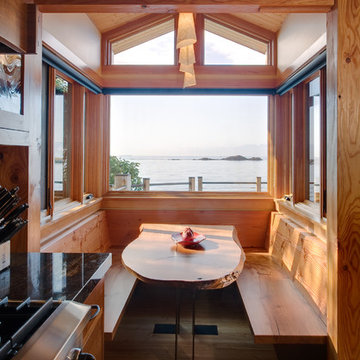
Kitchen nook featuring built-in bench and Madrona slab table.
Inspiration pour une salle à manger ouverte sur la cuisine chalet avec un mur beige, un sol en bois brun et aucune cheminée.
Inspiration pour une salle à manger ouverte sur la cuisine chalet avec un mur beige, un sol en bois brun et aucune cheminée.
Idées déco de salles à manger montagne
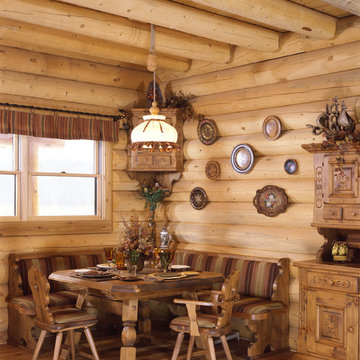
Photos Courtesy of Real Log Homes, Photography by James Ray Spahn.
Inspiration pour une salle à manger chalet avec un sol en bois brun.
Inspiration pour une salle à manger chalet avec un sol en bois brun.
7
