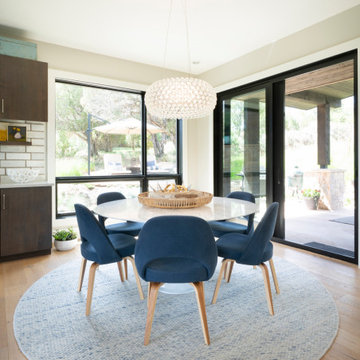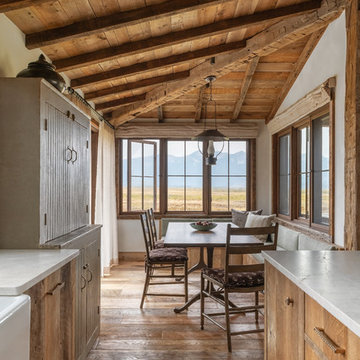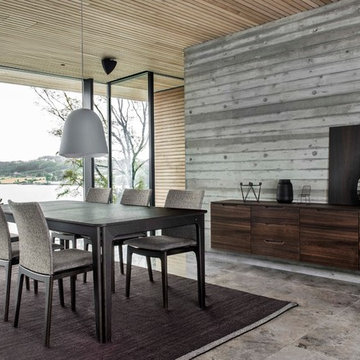Idées déco de salles à manger montagne
Trier par :
Budget
Trier par:Populaires du jour
141 - 160 sur 22 053 photos
1 sur 2
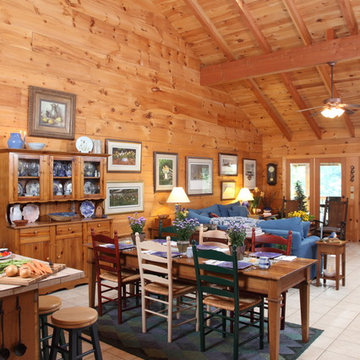
Photo Credit: Franklin & Esther Schmidt
Idée de décoration pour une salle à manger chalet.
Idée de décoration pour une salle à manger chalet.
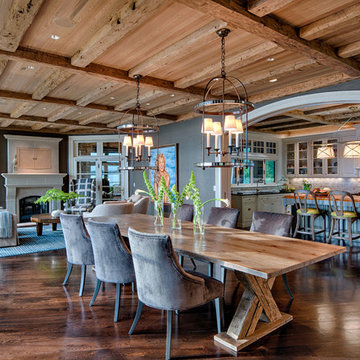
Steinberger Photography
Inspiration pour une salle à manger ouverte sur le salon chalet de taille moyenne avec un mur gris, parquet foncé, une cheminée standard, un manteau de cheminée en plâtre et un sol marron.
Inspiration pour une salle à manger ouverte sur le salon chalet de taille moyenne avec un mur gris, parquet foncé, une cheminée standard, un manteau de cheminée en plâtre et un sol marron.
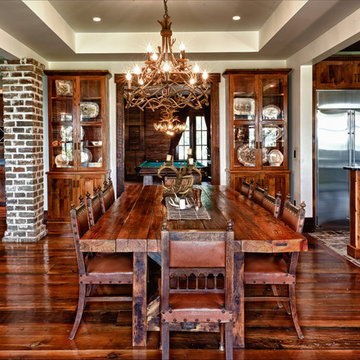
Dining area with antler chandelier
Inspiration pour une salle à manger ouverte sur le salon chalet avec un mur beige, parquet foncé et un sol marron.
Inspiration pour une salle à manger ouverte sur le salon chalet avec un mur beige, parquet foncé et un sol marron.
Trouvez le bon professionnel près de chez vous
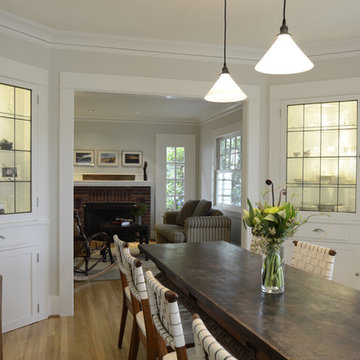
Built-in corner cabinets not only provide storage, but give the dining room character.
Cette image montre une salle à manger chalet fermée avec un mur gris et un sol en bois brun.
Cette image montre une salle à manger chalet fermée avec un mur gris et un sol en bois brun.
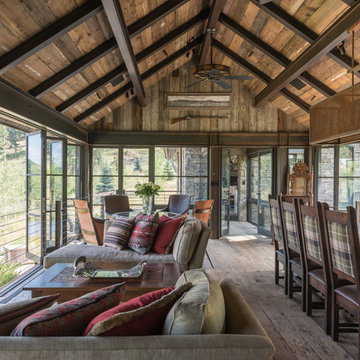
Audrey Hall
Aménagement d'une salle à manger ouverte sur le salon montagne avec aucune cheminée et un sol gris.
Aménagement d'une salle à manger ouverte sur le salon montagne avec aucune cheminée et un sol gris.
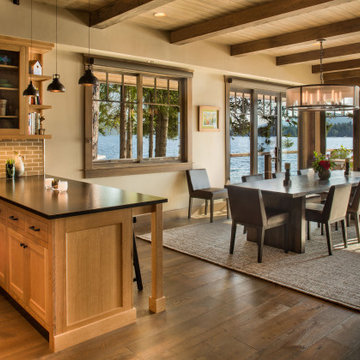
A rustic modern Dining Room with deck access, open kitchen and views of Priest Lake. Photo by Marie-Dominique Verdier.
Réalisation d'une salle à manger ouverte sur la cuisine chalet de taille moyenne avec un mur beige, un sol en bois brun, un sol beige et poutres apparentes.
Réalisation d'une salle à manger ouverte sur la cuisine chalet de taille moyenne avec un mur beige, un sol en bois brun, un sol beige et poutres apparentes.
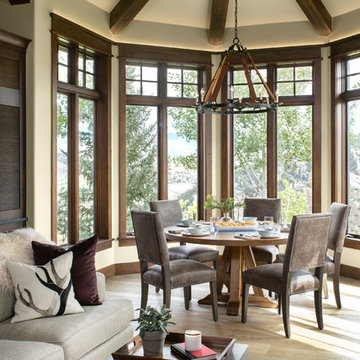
Photographer - Kimberly Gavin
Cette image montre une petite salle à manger ouverte sur le salon chalet avec parquet clair et aucune cheminée.
Cette image montre une petite salle à manger ouverte sur le salon chalet avec parquet clair et aucune cheminée.
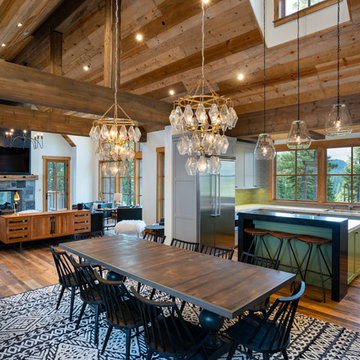
Tahoe Real Estate Photography
Aménagement d'une salle à manger ouverte sur le salon montagne de taille moyenne avec un mur blanc, un sol en bois brun et un sol marron.
Aménagement d'une salle à manger ouverte sur le salon montagne de taille moyenne avec un mur blanc, un sol en bois brun et un sol marron.
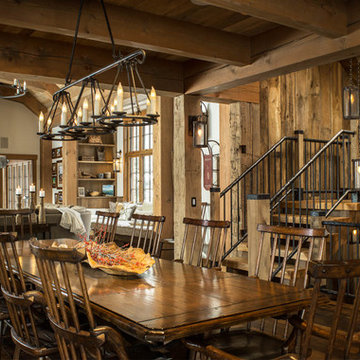
Photo: Jim Westphalen
Inspiration pour une salle à manger chalet avec un mur marron, parquet foncé, un sol marron, une cheminée standard et un manteau de cheminée en pierre.
Inspiration pour une salle à manger chalet avec un mur marron, parquet foncé, un sol marron, une cheminée standard et un manteau de cheminée en pierre.
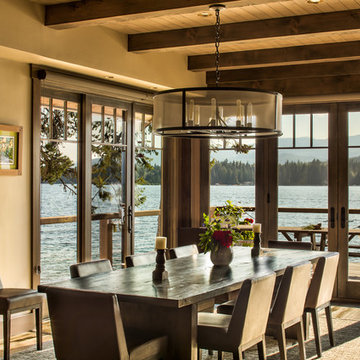
photo © Marie-Dominique Verdier
Idée de décoration pour une salle à manger chalet avec un mur beige, un sol en bois brun et un sol marron.
Idée de décoration pour une salle à manger chalet avec un mur beige, un sol en bois brun et un sol marron.
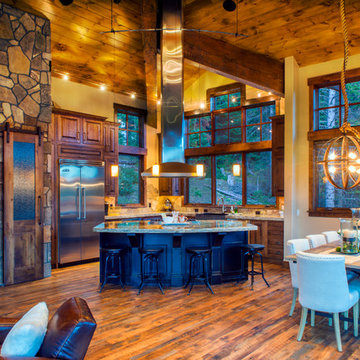
Cette image montre une très grande salle à manger ouverte sur le salon chalet avec un mur beige, un sol en bois brun, aucune cheminée et un sol marron.
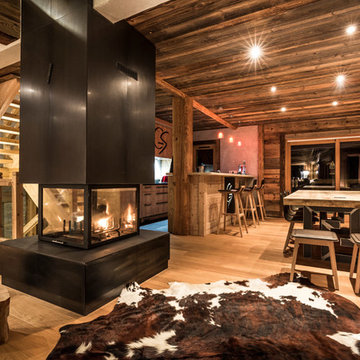
Idées déco pour une grande salle à manger ouverte sur le salon montagne avec un sol en bois brun, une cheminée double-face et un manteau de cheminée en métal.
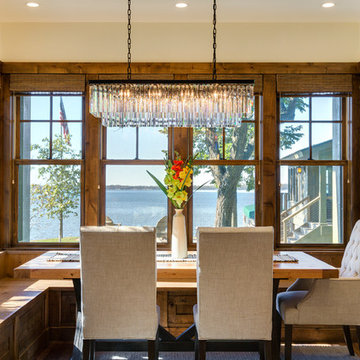
Design: Charlie & Co. Design | Builder: Stonefield Construction | Interior Selections & Furnishings: By Owner | Photography: Spacecrafting
Réalisation d'une salle à manger chalet de taille moyenne avec un mur blanc et aucune cheminée.
Réalisation d'une salle à manger chalet de taille moyenne avec un mur blanc et aucune cheminée.
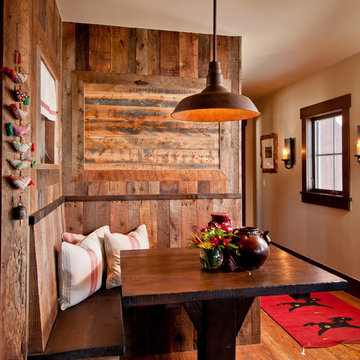
Overlooking of the surrounding meadows of the historic C Lazy U Ranch, this single family residence was carefully sited on a sloping site to maximize spectacular views of Willow Creek Resevoir and the Indian Peaks mountain range. The project was designed to fulfill budgetary and time frame constraints while addressing the client’s goal of creating a home that would become the backdrop for a very active and growing family for generations to come. In terms of style, the owners were drawn to more traditional materials and intimate spaces of associated with a cabin scale structure.
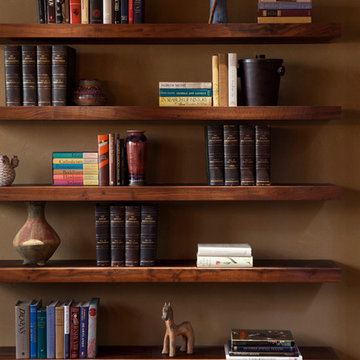
ASID Design Excellence First Place Residential – Best Individual Room (Traditional)
This dining room was created by Michael Merrill Design Studio from a space originally intended to serve as both living room and dining room - both "formal" in style. Our client loved the idea of having one gracious and warm space based on a Santa Fe aesthetic.
Photos © Paul Dyer Photography
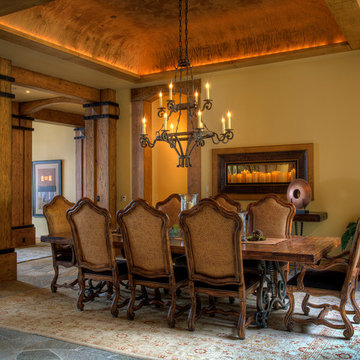
Kasinger-Mastel
Inspiration pour une grande salle à manger chalet fermée avec un mur beige et parquet foncé.
Inspiration pour une grande salle à manger chalet fermée avec un mur beige et parquet foncé.
Idées déco de salles à manger montagne
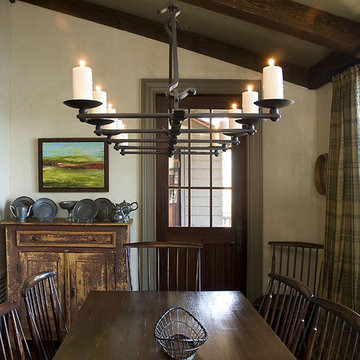
This refined Lake Keowee home, featured in the April 2012 issue of Atlanta Homes & Lifestyles Magazine, is a beautiful fusion of French Country and English Arts and Crafts inspired details. Old world stonework and wavy edge siding are topped by a slate roof. Interior finishes include natural timbers, plaster and shiplap walls, and a custom limestone fireplace. Photography by Accent Photography, Greenville, SC.
8
