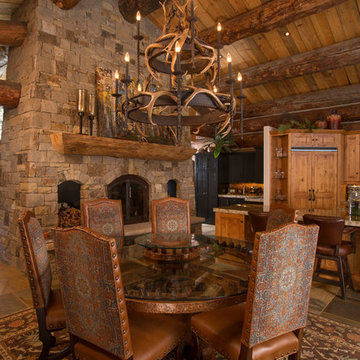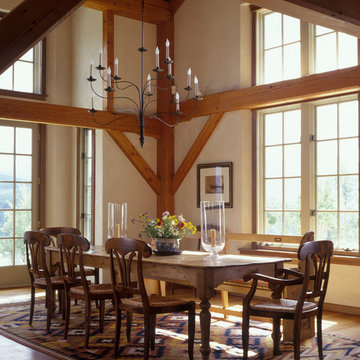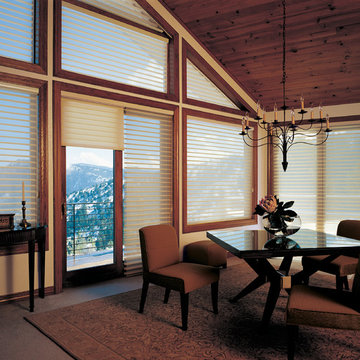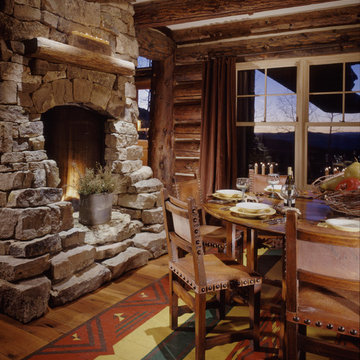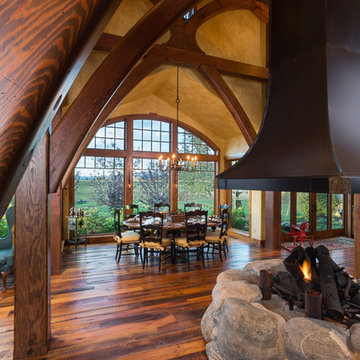Idées déco de salles à manger montagne
Trier par :
Budget
Trier par:Populaires du jour
101 - 120 sur 22 051 photos
1 sur 2
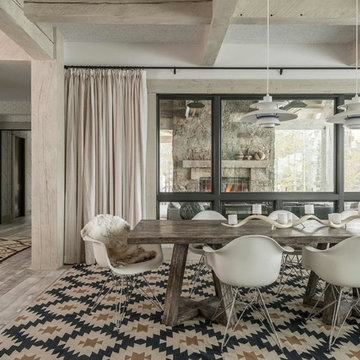
Rustic Zen Residence by Locati Architects, Interior Design by Cashmere Interior, Photography by Audrey Hall
Exemple d'une rideau de salle à manger montagne avec un mur blanc et parquet clair.
Exemple d'une rideau de salle à manger montagne avec un mur blanc et parquet clair.
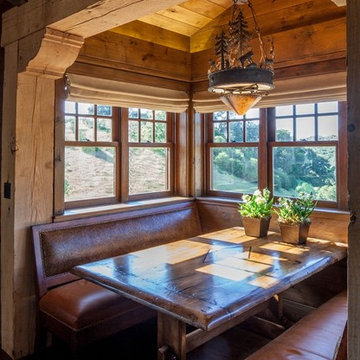
David Wakely
Inspiration pour une salle à manger ouverte sur le salon chalet de taille moyenne avec parquet foncé, un mur marron, aucune cheminée et un sol marron.
Inspiration pour une salle à manger ouverte sur le salon chalet de taille moyenne avec parquet foncé, un mur marron, aucune cheminée et un sol marron.
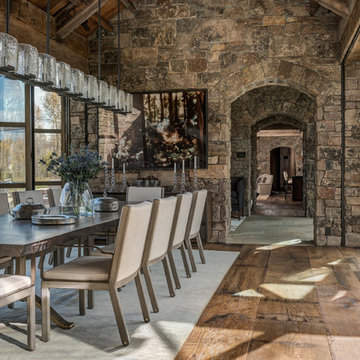
Photo Credit: JLF Architecture
Cette image montre une grande salle à manger ouverte sur le salon chalet avec un mur marron, parquet foncé et aucune cheminée.
Cette image montre une grande salle à manger ouverte sur le salon chalet avec un mur marron, parquet foncé et aucune cheminée.
Trouvez le bon professionnel près de chez vous
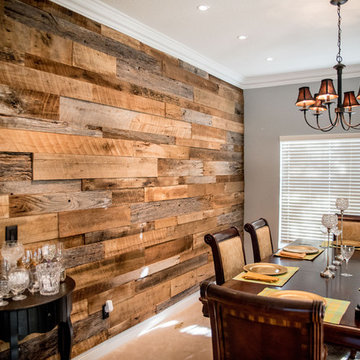
Idée de décoration pour une salle à manger ouverte sur le salon chalet de taille moyenne avec un mur gris, moquette et aucune cheminée.
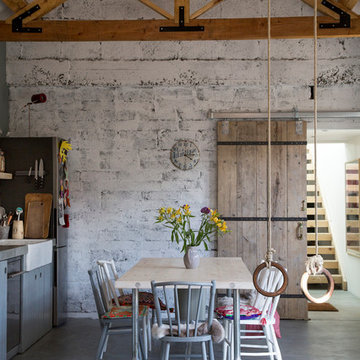
Doreen Kilfeather (photographer); house owner and designer Aoibheann
Cette image montre une grande salle à manger ouverte sur le salon chalet avec un mur blanc, sol en béton ciré, aucune cheminée et un sol gris.
Cette image montre une grande salle à manger ouverte sur le salon chalet avec un mur blanc, sol en béton ciré, aucune cheminée et un sol gris.
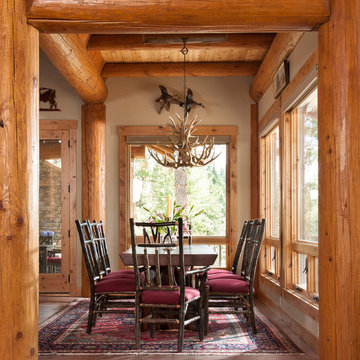
Heidi Long, Longviews Studios, Inc.
Inspiration pour une salle à manger chalet avec un mur beige.
Inspiration pour une salle à manger chalet avec un mur beige.
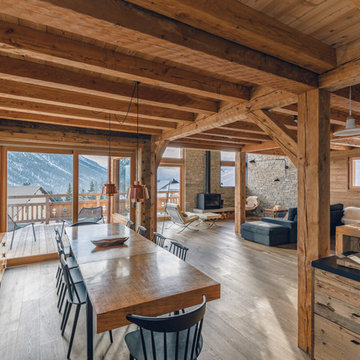
Yoan Chevojon
Aménagement d'une grande salle à manger ouverte sur le salon montagne avec un mur blanc et parquet clair.
Aménagement d'une grande salle à manger ouverte sur le salon montagne avec un mur blanc et parquet clair.
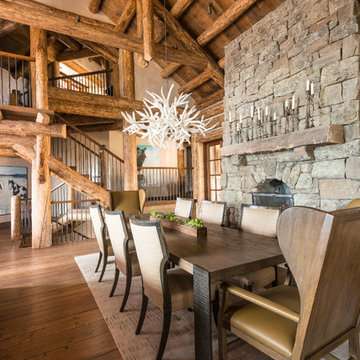
Idée de décoration pour une salle à manger chalet avec parquet foncé, une cheminée standard et un manteau de cheminée en pierre.
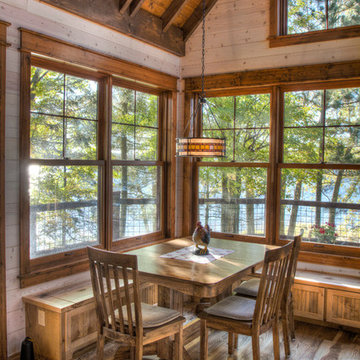
Dining area overlooking the lake
Inspiration pour une salle à manger chalet.
Inspiration pour une salle à manger chalet.
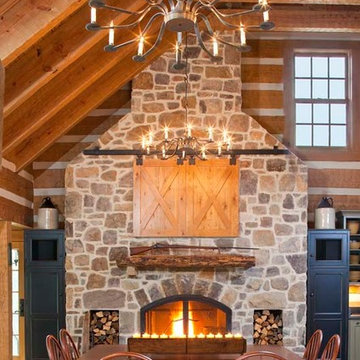
This massive stone fireplace makes a dramatic statement in this log home dining room. A vaulted ceiling, two large oil rubbed bronze chandeliers and wide plank flooring make this an impressive room.
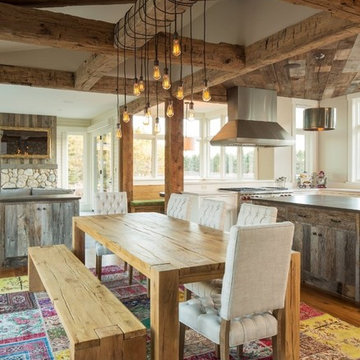
These beautiful wood beams are everything we love in a kitchen!
Cette photo montre une salle à manger montagne avec un mur blanc et parquet foncé.
Cette photo montre une salle à manger montagne avec un mur blanc et parquet foncé.
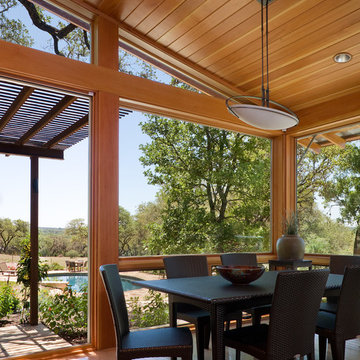
The program consists of a detached Guest House with full Kitchen, Living and Dining amenities, Carport and Office Building with attached Main house and Master Bedroom wing. The arrangement of buildings was dictated by the numerous majestic oaks and organized as a procession of spaces leading from the Entry arbor up to the front door. Large covered terraces and arbors were used to extend the interior living spaces out onto the site.
All the buildings are clad in Texas limestone with accent bands of Leuders limestone to mimic the local limestone cliffs in the area. Steel was used on the arbors and fences and left to rust. Vertical grain Douglas fir was used on the interior while flagstone and stained concrete floors were used throughout. The flagstone floors extend from the exterior entry arbors into the interior of the Main Living space and out onto the Main house terraces.
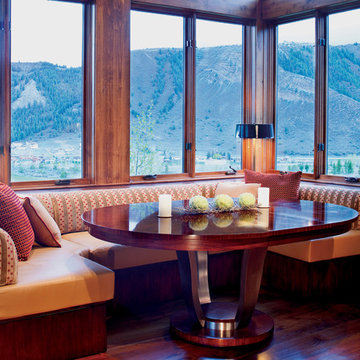
Cette photo montre une salle à manger ouverte sur la cuisine montagne de taille moyenne avec parquet foncé, un mur beige, aucune cheminée, un sol marron et éclairage.
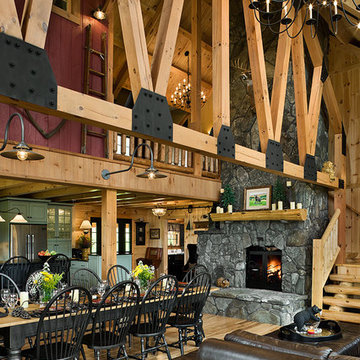
This home was featured in the July 2011 issue of “Log Cabin Homes.” It proves efficiency doesn’t have to be sacrificed when designing grand elegance. Even with its cathedral ceilings and many windows it earned a 5 Star Plus Energy Star® rating.
http://www.coventryloghomes.com/ourDesigns/craftsmanSeries/BearRock/model.html
Roger Wade
Idées déco de salles à manger montagne
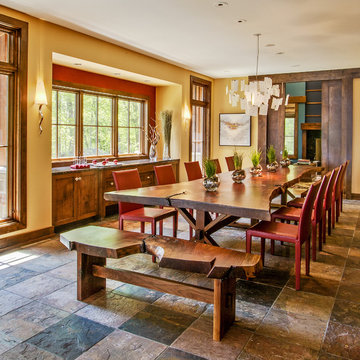
Photo: Joe DeMaio
Réalisation d'une salle à manger chalet avec un mur jaune et un sol en ardoise.
Réalisation d'une salle à manger chalet avec un mur jaune et un sol en ardoise.
6
