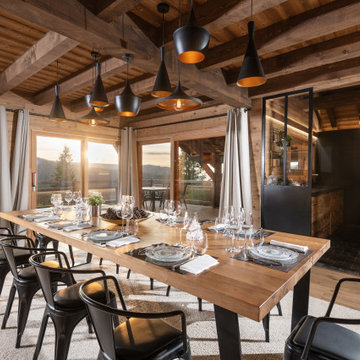Idées déco de salles à manger montagne
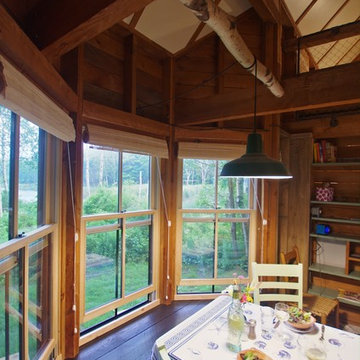
Inspiration pour une petite salle à manger ouverte sur le salon chalet avec parquet peint, un poêle à bois, un manteau de cheminée en métal et un sol vert.
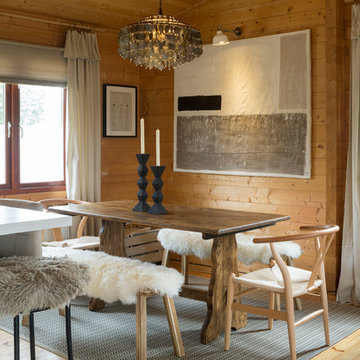
Open plan kitchen living area in a log cabin on the outskirts of London. This is the designer's own home.
All of the furniture has been sourced from high street retailers, car boot sales, ebay, handed down and upcycled.
The dining table was free from a pub clearance (lovingly and sweatily sanded down through 10 layers of thick, black paint, and waxed). The benches are IKEA. The painting is by Pia.
Design by Pia Pelkonen
Photography by Richard Chivers
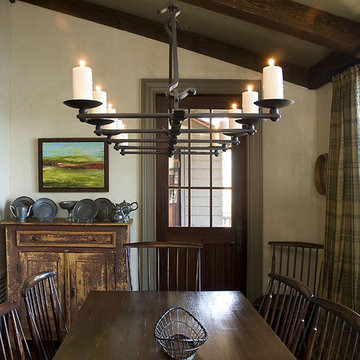
This refined Lake Keowee home, featured in the April 2012 issue of Atlanta Homes & Lifestyles Magazine, is a beautiful fusion of French Country and English Arts and Crafts inspired details. Old world stonework and wavy edge siding are topped by a slate roof. Interior finishes include natural timbers, plaster and shiplap walls, and a custom limestone fireplace. Photography by Accent Photography, Greenville, SC.
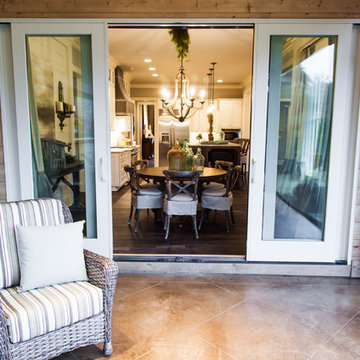
Michael Allen Photography
Idée de décoration pour une petite salle à manger ouverte sur le salon chalet avec un mur blanc et parquet foncé.
Idée de décoration pour une petite salle à manger ouverte sur le salon chalet avec un mur blanc et parquet foncé.
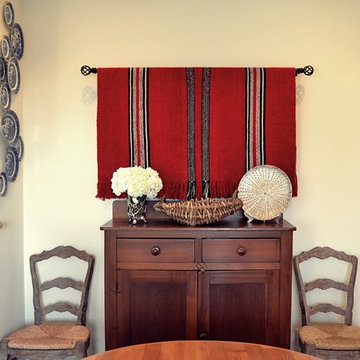
By purchasing only a hanging rod, this renter's poncho (from a trip to Patagonia) became artwork.
Aménagement d'une salle à manger ouverte sur le salon montagne de taille moyenne avec parquet clair, aucune cheminée et un mur beige.
Aménagement d'une salle à manger ouverte sur le salon montagne de taille moyenne avec parquet clair, aucune cheminée et un mur beige.

Nos encontramos ante una vivienda en la calle Verdi de geometría alargada y muy compartimentada. El reto está en conseguir que la luz que entra por la fachada principal y el patio de isla inunde todos los espacios de la vivienda que anteriormente quedaban oscuros.
Para acabar de hacer diáfano el espacio, hay que buscar una solución de carpintería que cierre la terraza, pero que permita dejar el espacio abierto si se desea. Por eso planteamos una carpintería de tres hojas que se pliegan sobre ellas mismas y que al abrirse, permiten colocar la mesa del comedor extensible y poder reunirse un buen grupo de gente en el fresco exterior, ya que las guías inferiores están empotradas en el pavimento.
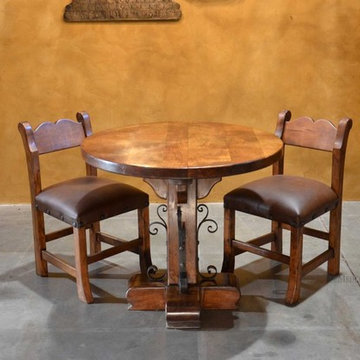
This Mesquite table set features smooth top made from solid mesquite wood showcases natural stretches and imperfections, while a base complimented by hand-forged iron scrollwork captures your attention. This table set is perfect for small nooks or restaurants

Relaxing and warm mid-tone browns that bring hygge to any space. Silvan Resilient Hardwood combines the highest-quality sustainable materials with an emphasis on durability and design. The result is a resilient floor, topped with an FSC® 100% Hardwood wear layer sourced from meticulously maintained European forests and backed by a waterproof guarantee, that looks stunning and installs with ease.
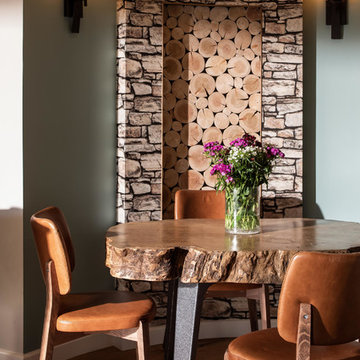
Dining table made from a slice of an oak tree and mounted on a bespoke steel frame.
Aménagement d'une salle à manger montagne de taille moyenne avec un mur gris et un sol en bois brun.
Aménagement d'une salle à manger montagne de taille moyenne avec un mur gris et un sol en bois brun.
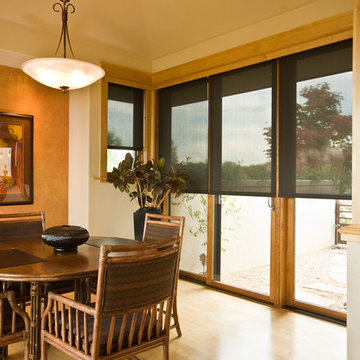
The sun can be overwhelming at times with the brightness and high temperatures. Shades are also a great way to block harmful ultra-violet rays to protect your hardwood flooring, furniture and artwork from fading. There are different types of shades that were engineered to solve a specific dilemma.
We work with clients in the Central Indiana Area. Contact us today to get started on your project. 317-273-8343
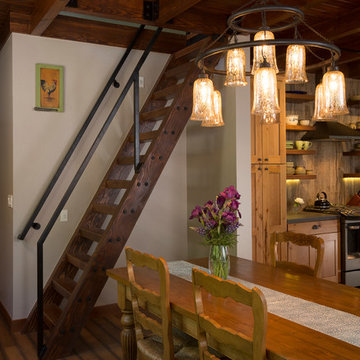
Photos credited to Imagesmith- Scott Smith
Focusing on the custom made stairs/ ladder into the open loft area. Easy access from the dining/ kitchen to the loft. With sensitivity to overall space and knowing that stairs and circulation make up as much as 15% of a homes square footage, the ships ladder was a great fix to access the large loft above.
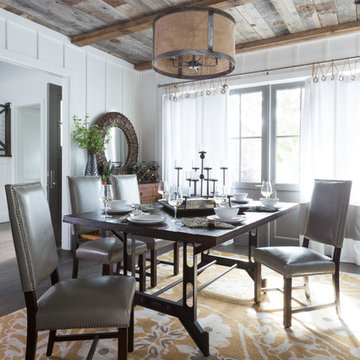
Living Spaces
Inspiration pour une salle à manger chalet fermée et de taille moyenne avec un mur blanc, un sol en bois brun et aucune cheminée.
Inspiration pour une salle à manger chalet fermée et de taille moyenne avec un mur blanc, un sol en bois brun et aucune cheminée.
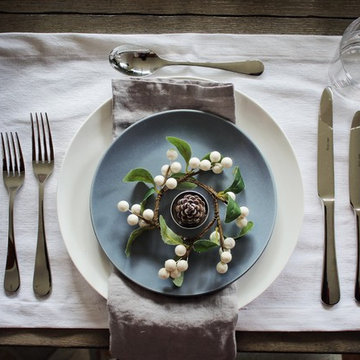
Exemple d'une salle à manger montagne fermée et de taille moyenne avec un mur rose, un sol en ardoise et un sol vert.
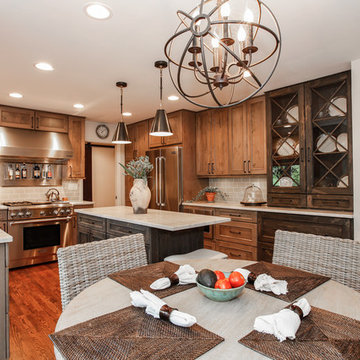
Cette photo montre une petite salle à manger ouverte sur la cuisine montagne avec un mur blanc, un sol en bois brun et aucune cheminée.
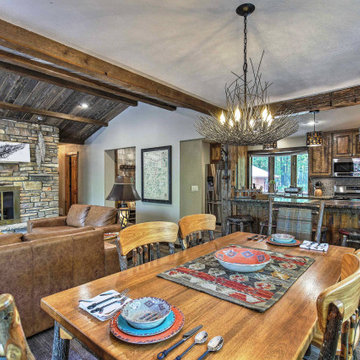
Rustic Dining Room with metal twig chandelier and bark on hickory chairs and table.
Cette image montre une petite salle à manger ouverte sur la cuisine chalet avec un mur beige, un sol en vinyl et un sol marron.
Cette image montre une petite salle à manger ouverte sur la cuisine chalet avec un mur beige, un sol en vinyl et un sol marron.
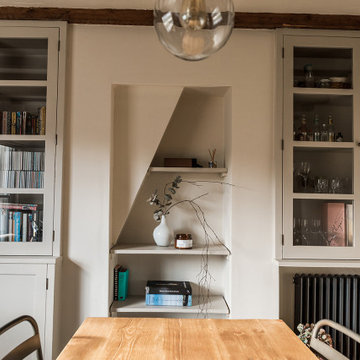
Light and airy Dining Room space with Bespoke Joinery, featuring original floorboards, beams and casements sash windows.
To see more visit: https://www.greta-mae.co.uk/interior-design-projects
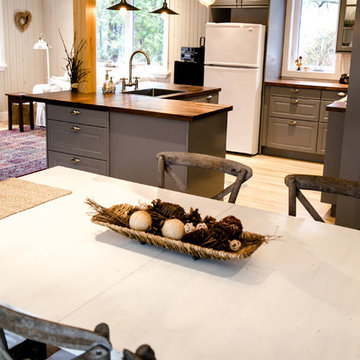
IsaB Photographie
Inspiration pour une petite salle à manger ouverte sur le salon chalet.
Inspiration pour une petite salle à manger ouverte sur le salon chalet.
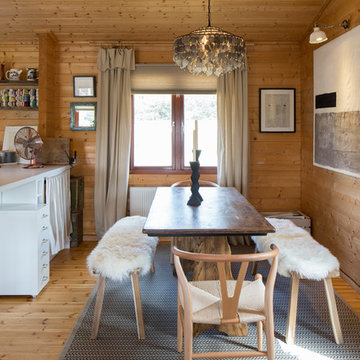
Open plan kitchen living area in a log cabin on the outskirts of London. This is the designer's own home.
All of the furniture has been sourced from high street retailers, car boot sales, ebay, handed down and upcycled.
The dining table was free from a pub clearance (lovingly and sweatily sanded down through 10 layers of thick, black paint, and waxed). The benches are IKEA. The painting is by Pia.
Design by Pia Pelkonen
Photography by Richard Chivers
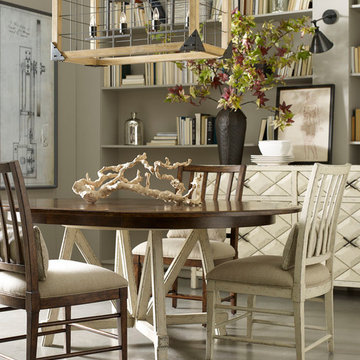
Max Sparrow
Réalisation d'une salle à manger ouverte sur la cuisine chalet de taille moyenne avec un mur beige et sol en béton ciré.
Réalisation d'une salle à manger ouverte sur la cuisine chalet de taille moyenne avec un mur beige et sol en béton ciré.
Idées déco de salles à manger montagne
1
