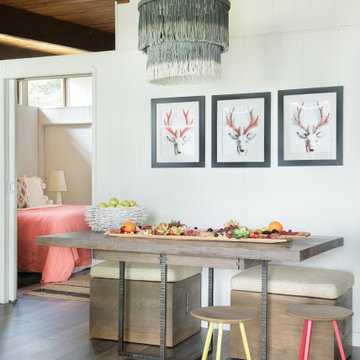Idées déco de salles à manger montagne
Trier par :
Budget
Trier par:Populaires du jour
1 - 20 sur 1 191 photos
1 sur 3

Réalisation d'une salle à manger ouverte sur la cuisine chalet de taille moyenne avec un mur blanc, un sol en bois brun, une cheminée standard, un manteau de cheminée en pierre, un sol marron et éclairage.
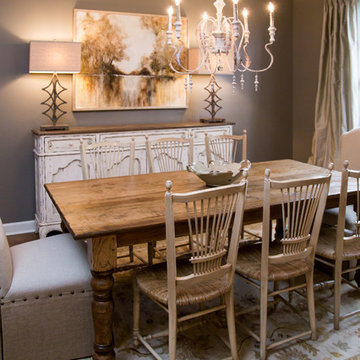
Michael Allen
Cette image montre une salle à manger chalet fermée et de taille moyenne avec un mur gris, parquet foncé et aucune cheminée.
Cette image montre une salle à manger chalet fermée et de taille moyenne avec un mur gris, parquet foncé et aucune cheminée.
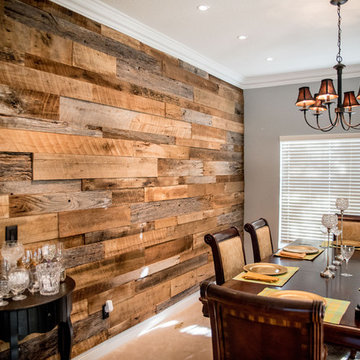
Idée de décoration pour une salle à manger ouverte sur le salon chalet de taille moyenne avec un mur gris, moquette et aucune cheminée.
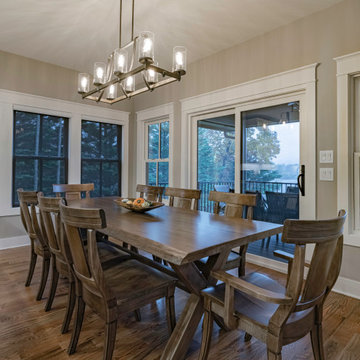
This Craftsman lake view home is a perfectly peaceful retreat. It features a two story deck, board and batten accents inside and out, and rustic stone details.

Kendrick's Cabin is a full interior remodel, turning a traditional mountain cabin into a modern, open living space.
The walls and ceiling were white washed to give a nice and bright aesthetic. White the original wood beams were kept dark to contrast the white. New, larger windows provide more natural light while making the space feel larger. Steel and metal elements are incorporated throughout the cabin to balance the rustic structure of the cabin with a modern and industrial element.
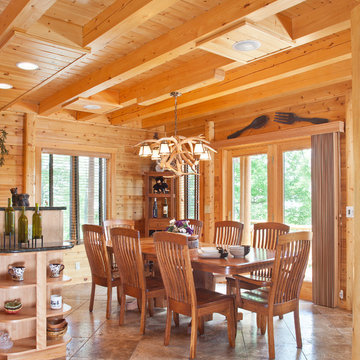
home by: Katahdin Cedar Log Homes
photos by: James Ray Spahn
Réalisation d'une salle à manger ouverte sur la cuisine chalet de taille moyenne avec un sol en carrelage de porcelaine et un mur marron.
Réalisation d'une salle à manger ouverte sur la cuisine chalet de taille moyenne avec un sol en carrelage de porcelaine et un mur marron.
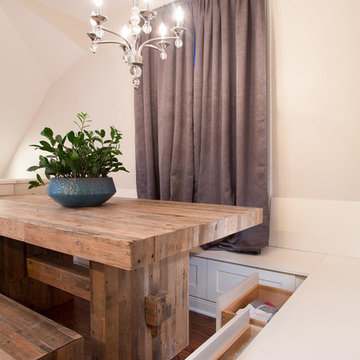
For this built in banquette, we designed a maple wood banquette in an L-shaped complete with pull out drawers under the seating and a white painted finish on the maple wood banquette material.
Project designed by Skokie renovation firm, Chi Renovation & Design. They serve the Chicagoland area, and it's surrounding suburbs, with an emphasis on the North Side and North Shore. You'll find their work from the Loop through Lincoln Park, Skokie, Evanston, Wilmette, and all of the way up to Lake Forest.
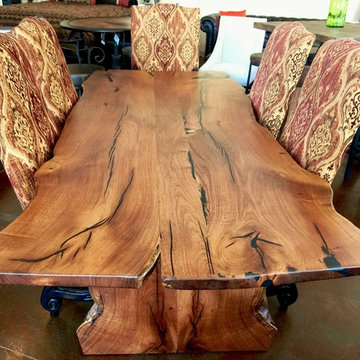
Idées déco pour une salle à manger montagne fermée et de taille moyenne avec un mur beige, sol en béton ciré et aucune cheminée.
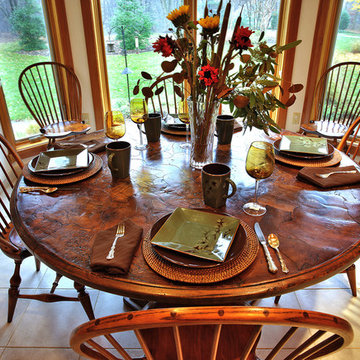
Idées déco pour une salle à manger ouverte sur la cuisine montagne de taille moyenne avec un mur beige, un sol en carrelage de céramique et un sol beige.
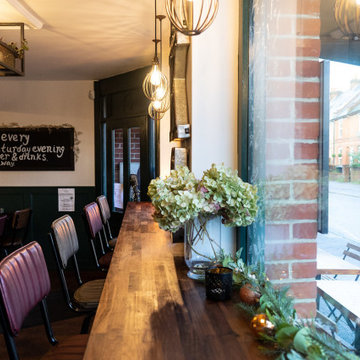
Little Kitchen Bistro
Rustic and industrial little bistro restaurant
From twee cottage tearoom to rustic and industrial French bistro. This project required a total refit and features lots of bespoke joinery by Paul. We introduced a feature wall of brickwork and Victorian paneling to complement the period of the building and gave the client cosy nooks through banquet seating and steel mesh panels.
The open kitchen and bar area demanded attractive space storage solutions like the industrial shelving positioned above the counter.

Exemple d'une salle à manger montagne fermée et de taille moyenne avec un mur gris, un sol en carrelage de porcelaine, une cheminée, un manteau de cheminée en carrelage, un sol gris, poutres apparentes et différents habillages de murs.

What problems do you want to solve?:
I want to replace a large, dark leaking conservatory with an extension to bring all year round living and light into a dark kitchen. Open my cellar floor to be one with the garden,
Tell us about your project and your ideas so far:
I’ve replaced the kitchen in the last 5 years, but the conservatory is a go area in the winter, I have a beautiful garden and want to be able to see it all year. My idea would be to build an extension for living with a fully opening glass door, partial living roof with lantern. Then I would like to take down the external wall between the kitchen and the new room to make it one space.
Things, places, people and materials you love:
I work as a consultant virologist and have spent the last 15 months on the frontline in work for long hours, I love nature and green space. I love my garden. Our last holiday was to Vancouver island - whale watching and bird watching. I want sustainable and environmentally friendly living.
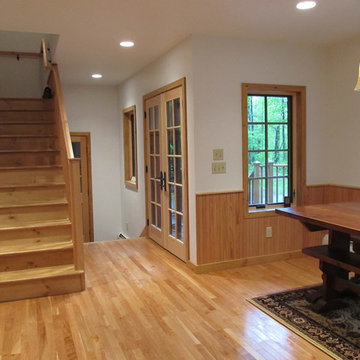
Hallway leading to attached garage.
Cette photo montre une petite salle à manger ouverte sur la cuisine montagne avec un mur blanc, parquet clair, aucune cheminée et un sol beige.
Cette photo montre une petite salle à manger ouverte sur la cuisine montagne avec un mur blanc, parquet clair, aucune cheminée et un sol beige.
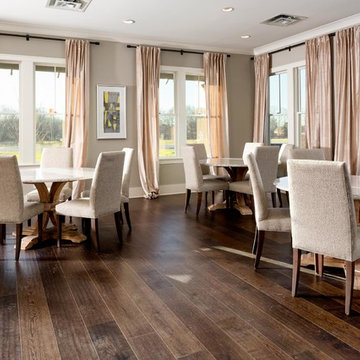
Banquet Room - Jackson Hills Amenities Center in Mt Juliet, TN
Photography by Marty Paoletta
Inspiration pour une grande salle à manger chalet fermée avec un mur gris, parquet foncé et aucune cheminée.
Inspiration pour une grande salle à manger chalet fermée avec un mur gris, parquet foncé et aucune cheminée.

The Twin Peaks Passive House + ADU was designed and built to remain resilient in the face of natural disasters. Fortunately, the same great building strategies and design that provide resilience also provide a home that is incredibly comfortable and healthy while also visually stunning.
This home’s journey began with a desire to design and build a house that meets the rigorous standards of Passive House. Before beginning the design/ construction process, the homeowners had already spent countless hours researching ways to minimize their global climate change footprint. As with any Passive House, a large portion of this research was focused on building envelope design and construction. The wall assembly is combination of six inch Structurally Insulated Panels (SIPs) and 2x6 stick frame construction filled with blown in insulation. The roof assembly is a combination of twelve inch SIPs and 2x12 stick frame construction filled with batt insulation. The pairing of SIPs and traditional stick framing allowed for easy air sealing details and a continuous thermal break between the panels and the wall framing.
Beyond the building envelope, a number of other high performance strategies were used in constructing this home and ADU such as: battery storage of solar energy, ground source heat pump technology, Heat Recovery Ventilation, LED lighting, and heat pump water heating technology.
In addition to the time and energy spent on reaching Passivhaus Standards, thoughtful design and carefully chosen interior finishes coalesce at the Twin Peaks Passive House + ADU into stunning interiors with modern farmhouse appeal. The result is a graceful combination of innovation, durability, and aesthetics that will last for a century to come.
Despite the requirements of adhering to some of the most rigorous environmental standards in construction today, the homeowners chose to certify both their main home and their ADU to Passive House Standards. From a meticulously designed building envelope that tested at 0.62 ACH50, to the extensive solar array/ battery bank combination that allows designated circuits to function, uninterrupted for at least 48 hours, the Twin Peaks Passive House has a long list of high performance features that contributed to the completion of this arduous certification process. The ADU was also designed and built with these high standards in mind. Both homes have the same wall and roof assembly ,an HRV, and a Passive House Certified window and doors package. While the main home includes a ground source heat pump that warms both the radiant floors and domestic hot water tank, the more compact ADU is heated with a mini-split ductless heat pump. The end result is a home and ADU built to last, both of which are a testament to owners’ commitment to lessen their impact on the environment.
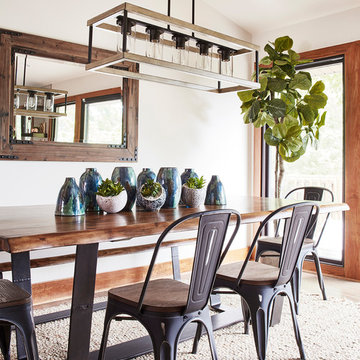
Idées déco pour une grande salle à manger ouverte sur la cuisine montagne avec un mur blanc, un sol en bois brun, aucune cheminée et un sol marron.
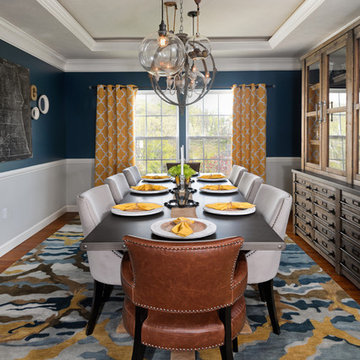
Third Shift Photography
Réalisation d'une salle à manger ouverte sur le salon chalet de taille moyenne avec un mur vert, parquet clair, aucune cheminée et un sol beige.
Réalisation d'une salle à manger ouverte sur le salon chalet de taille moyenne avec un mur vert, parquet clair, aucune cheminée et un sol beige.
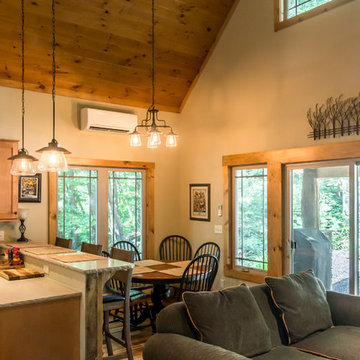
Deep in the woods, this mountain cabin just outside Asheville, NC, was designed as the perfect weekend getaway space. The owner uses it as an Airbnb for income. From the wooden cathedral ceiling to the nature-inspired loft railing, from the wood-burning free-standing stove, to the stepping stone walkways—everything is geared toward easy relaxation. For maximum interior space usage, the sleeping loft is accessed via an outside stairway.

Converted unutilized sitting area into formal dining space for four. Refinished the gas fireplace facade (removed green tile and installed ledger stone), added chandelier, paint, window treatment and furnishings.
Idées déco de salles à manger montagne
1
