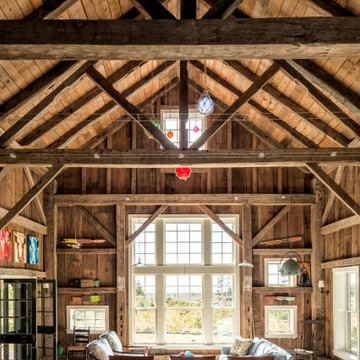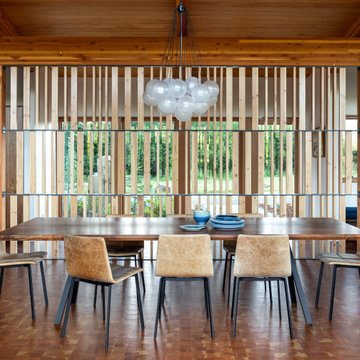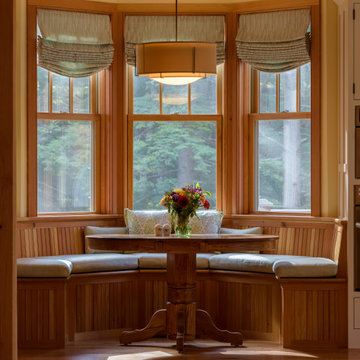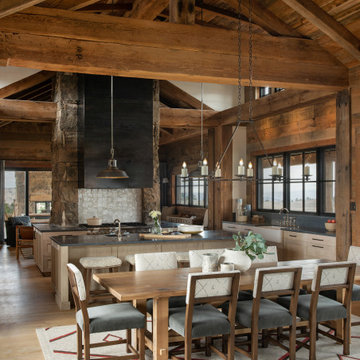Idées déco de salles à manger montagne avec différents designs de plafond
Trier par :
Budget
Trier par:Populaires du jour
1 - 20 sur 577 photos

Inspiration pour une salle à manger ouverte sur la cuisine chalet en bois de taille moyenne avec un mur marron, un sol en bois brun, un sol beige et un plafond en bois.

A summer house built around salvaged barn beams.
Not far from the beach, the secluded site faces south to the ocean and views.
The large main barn room embraces the main living spaces, including the kitchen. The barn room is anchored on the north with a stone fireplace and on the south with a large bay window. The wing to the east organizes the entry hall and sleeping rooms.

Aménagement d'une grande salle à manger ouverte sur la cuisine montagne avec poutres apparentes.

Formal dining room with bricks & masonry, double entry doors, exposed beams, and recessed lighting.
Cette photo montre une très grande salle à manger montagne fermée avec un mur multicolore, parquet foncé, une cheminée standard, un manteau de cheminée en pierre, un sol marron, poutres apparentes et un mur en parement de brique.
Cette photo montre une très grande salle à manger montagne fermée avec un mur multicolore, parquet foncé, une cheminée standard, un manteau de cheminée en pierre, un sol marron, poutres apparentes et un mur en parement de brique.

A gorgeous mountain luxe dining room for entertaining the family. We incorporated Leathercraft blue/gray leather chairs with velvet trim along with a beautiful Hammerton Studio chandelier to update the space. The client loved the glamorous feel of the Bernhardt chairs. And the sheers allow for evening coziness and frame the windows without blocking the mountain views.

High-Performance Design Process
Each BONE Structure home is optimized for energy efficiency using our high-performance process. Learn more about this unique approach.

Idées déco pour une salle à manger montagne en bois fermée avec un sol en bois brun, un mur marron, un sol marron et un plafond en bois.

Post and beam wedding venue great room with vaulted ceilings
Cette photo montre une très grande salle à manger ouverte sur le salon montagne avec un mur blanc, sol en béton ciré, un sol gris et poutres apparentes.
Cette photo montre une très grande salle à manger ouverte sur le salon montagne avec un mur blanc, sol en béton ciré, un sol gris et poutres apparentes.

See thru fireplace in enclosed dining room
Exemple d'une salle à manger montagne en bois fermée et de taille moyenne avec une cheminée double-face et un plafond en bois.
Exemple d'une salle à manger montagne en bois fermée et de taille moyenne avec une cheminée double-face et un plafond en bois.

All of the windows provide a panoramic view of the propoerty and beyond. In the summer months the large patio doors will provide an open air experience with added living space under the covered porch.

Lodge Dining Room/Great room with vaulted log beams, wood ceiling, and wood floors. Antler chandelier over dining table. Built-in cabinets and home bar area.

Kendrick's Cabin is a full interior remodel, turning a traditional mountain cabin into a modern, open living space.
The walls and ceiling were white washed to give a nice and bright aesthetic. White the original wood beams were kept dark to contrast the white. New, larger windows provide more natural light while making the space feel larger. Steel and metal elements are incorporated throughout the cabin to balance the rustic structure of the cabin with a modern and industrial element.

Breakfast Nook
Idée de décoration pour une grande salle à manger chalet avec une banquette d'angle, un sol en bois brun et poutres apparentes.
Idée de décoration pour une grande salle à manger chalet avec une banquette d'angle, un sol en bois brun et poutres apparentes.

Scott Amundson Photography
Aménagement d'une salle à manger montagne avec un mur marron, sol en béton ciré, un sol gris, un plafond voûté et un plafond en bois.
Aménagement d'une salle à manger montagne avec un mur marron, sol en béton ciré, un sol gris, un plafond voûté et un plafond en bois.

Кухня Lottoccento, стол Cattelan Italia, стлуья GUBI
Réalisation d'une salle à manger chalet en bois avec un mur beige, un sol en carrelage de porcelaine, un sol gris et poutres apparentes.
Réalisation d'une salle à manger chalet en bois avec un mur beige, un sol en carrelage de porcelaine, un sol gris et poutres apparentes.

Designed from a “high-tech, local handmade” philosophy, this house was conceived with the selection of locally sourced materials as a starting point. Red brick is widely produced in San Pedro Cholula, making it the stand-out material of the house.
An artisanal arrangement of each brick, following a non-perpendicular modular repetition, allowed expressivity for both material and geometry-wise while maintaining a low cost.
The house is an introverted one and incorporates design elements that aim to simultaneously bring sufficient privacy, light and natural ventilation: a courtyard and interior-facing terrace, brick-lattices and windows that open up to selected views.
In terms of the program, the said courtyard serves to articulate and bring light and ventilation to two main volumes: The first one comprised of a double-height space containing a living room, dining room and kitchen on the first floor, and bedroom on the second floor. And a second one containing a smaller bedroom and service areas on the first floor, and a large terrace on the second.
Various elements such as wall lamps and an electric meter box (among others) were custom-designed and crafted for the house.

This Aspen retreat boasts both grandeur and intimacy. By combining the warmth of cozy textures and warm tones with the natural exterior inspiration of the Colorado Rockies, this home brings new life to the majestic mountains.

Cette image montre une grande salle à manger ouverte sur la cuisine chalet avec parquet clair et poutres apparentes.

Exemple d'une salle à manger montagne fermée et de taille moyenne avec un mur gris, un sol en carrelage de porcelaine, une cheminée, un manteau de cheminée en carrelage, un sol gris, poutres apparentes et différents habillages de murs.

Idée de décoration pour une salle à manger ouverte sur le salon chalet avec un mur blanc, un sol en bois brun, un sol marron, un plafond voûté et un plafond en bois.
Idées déco de salles à manger montagne avec différents designs de plafond
1