Idées déco de salles à manger noires avec un sol en carrelage de céramique
Trier par :
Budget
Trier par:Populaires du jour
1 - 20 sur 409 photos
1 sur 3

Beautiful Spanish tile details are present in almost
every room of the home creating a unifying theme
and warm atmosphere. Wood beamed ceilings
converge between the living room, dining room,
and kitchen to create an open great room. Arched
windows and large sliding doors frame the amazing
views of the ocean.
Architect: Beving Architecture
Photographs: Jim Bartsch Photographer
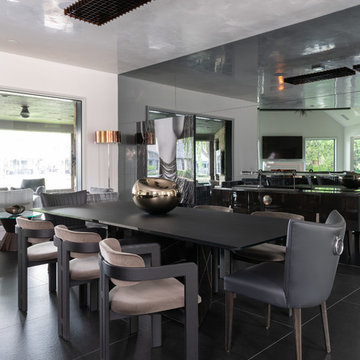
Brad Haines knows a thing or two about building things. The intensely creative and innovative founder of Oklahoma City-based Haines Capital is the driving force behind numerous successful companies including Bank 7 (NASDAQ BSVN), which proudly reported record year-end earnings since going public in September of last year. He has beautifully built, renovated, and personally thumb printed all of his commercial spaces and residences. “Our theory is to keep things sophisticated but comfortable,” Brad says.
That’s the exact approach he took in his personal haven in Nichols Hills, Oklahoma. Painstakingly renovated over the span of two years by Candeleria Foster Design-Build of Oklahoma City, his home boasts museum-white, authentic Venetian plaster walls and ceilings; charcoal tiled flooring; imported marble in the master bath; and a pretty kitchen you’ll want to emulate.
Reminiscent of an edgy luxury hotel, it is a vibe conjured by Cantoni designer Nicole George. “The new remodel plan was all about opening up the space and layering monochromatic color with lots of texture,” says Nicole, who collaborated with Brad on two previous projects. “The color palette is minimal, with charcoal, bone, amber, stone, linen and leather.”
“Sophisticated“Sophisticated“Sophisticated“Sophisticated“Sophisticated
Nicole helped oversee space planning and selection of interior finishes, lighting, furnishings and fine art for the entire 7,000-square-foot home. It is now decked top-to-bottom in pieces sourced from Cantoni, beginning with the custom-ordered console at entry and a pair of Glacier Suspension fixtures over the stairwell. “Every angle in the house is the result of a critical thought process,” Nicole says. “We wanted to make sure each room would be purposeful.”
To that end, “we reintroduced the ‘parlor,’ and also redefined the formal dining area as a bar and drink lounge with enough space for 10 guests to comfortably dine,” Nicole says. Brad’s parlor holds the Swing sectional customized in a silky, soft-hand charcoal leather crafted by prominent Italian leather furnishings company Gamma. Nicole paired it with the Kate swivel chair customized in a light grey leather, the sleek DK writing desk, and the Black & More bar cabinet by Malerba. “Nicole has a special design talent and adapts quickly to what we expect and like,” Brad says.
To create the restaurant-worthy dining space, Nicole brought in a black-satin glass and marble-topped dining table and mohair-velvet chairs, all by Italian maker Gallotti & Radice. Guests can take a post-dinner respite on the adjoining room’s Aston sectional by Gamma.
In the formal living room, Nicole paired Cantoni’s Fashion Affair club chairs with the Black & More cocktail table, and sofas sourced from Désirée, an Italian furniture upholstery company that creates cutting-edge yet comfortable pieces. The color-coordinating kitchen and breakfast area, meanwhile, hold a set of Guapa counter stools in ash grey leather, and the Ray dining table with light-grey leather Cattelan Italia chairs. The expansive loggia also is ideal for entertaining and lounging with the Versa grand sectional, the Ido cocktail table in grey aged walnut and Dolly chairs customized in black nubuck leather. Nicole made most of the design decisions, but, “she took my suggestions seriously and then put me in my place,” Brad says.
She had the master bedroom’s Marlon bed by Gamma customized in a remarkably soft black leather with a matching stitch and paired it with onyx gloss Black & More nightstands. “The furnishings absolutely complement the style,” Brad says. “They are high-quality and have a modern flair, but at the end of the day, are still comfortable and user-friendly.”
The end result is a home Brad not only enjoys, but one that Nicole also finds exceptional. “I honestly love every part of this house,” Nicole says. “Working with Brad is always an adventure but a privilege that I take very seriously, from the beginning of the design process to installation.”

Exemple d'une salle à manger tendance fermée et de taille moyenne avec un sol gris, un plafond décaissé, un sol en carrelage de céramique et un mur blanc.
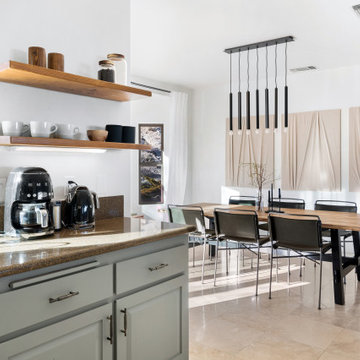
Cette image montre une salle à manger ouverte sur la cuisine bohème de taille moyenne avec un mur blanc, un sol en carrelage de céramique et un sol beige.
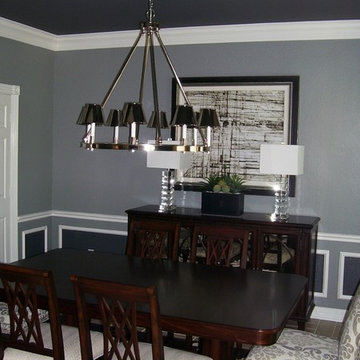
Grey modern formal dining room
Idée de décoration pour une petite salle à manger minimaliste fermée avec un mur gris, un sol en carrelage de céramique et un sol beige.
Idée de décoration pour une petite salle à manger minimaliste fermée avec un mur gris, un sol en carrelage de céramique et un sol beige.
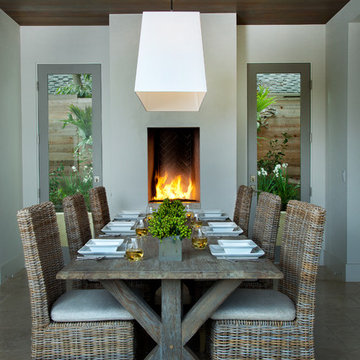
Shelley Metcalf Photographer
Réalisation d'une salle à manger tradition fermée et de taille moyenne avec une cheminée standard, un mur blanc, un sol en carrelage de céramique et un sol beige.
Réalisation d'une salle à manger tradition fermée et de taille moyenne avec une cheminée standard, un mur blanc, un sol en carrelage de céramique et un sol beige.
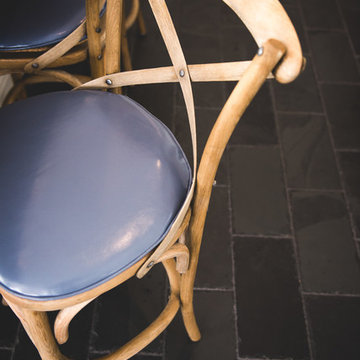
Kimberly Muto
Cette image montre une salle à manger ouverte sur la cuisine rustique de taille moyenne avec un mur bleu, un sol en carrelage de céramique, aucune cheminée et un sol noir.
Cette image montre une salle à manger ouverte sur la cuisine rustique de taille moyenne avec un mur bleu, un sol en carrelage de céramique, aucune cheminée et un sol noir.
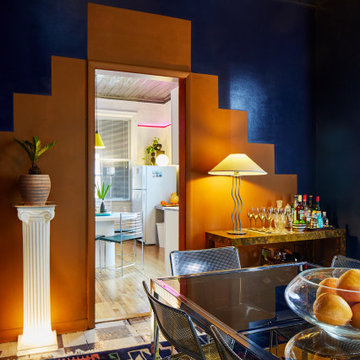
View towards kitchen from dining room
Idées déco pour une salle à manger ouverte sur le salon éclectique avec un mur blanc et un sol en carrelage de céramique.
Idées déco pour une salle à manger ouverte sur le salon éclectique avec un mur blanc et un sol en carrelage de céramique.
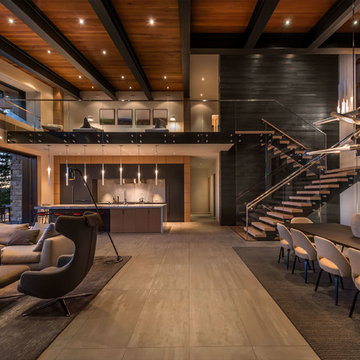
Photography, Vance Fox
Inspiration pour une salle à manger minimaliste avec un sol en carrelage de céramique.
Inspiration pour une salle à manger minimaliste avec un sol en carrelage de céramique.
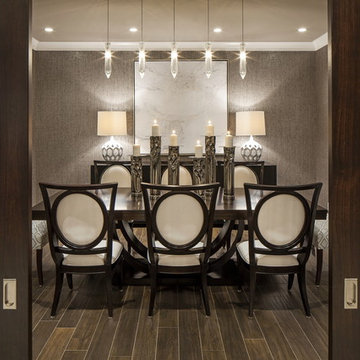
Tom Kessler Photography
Réalisation d'une grande salle à manger tradition fermée avec mur métallisé et un sol en carrelage de céramique.
Réalisation d'une grande salle à manger tradition fermée avec mur métallisé et un sol en carrelage de céramique.
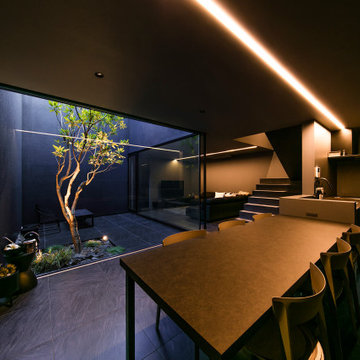
Aménagement d'une salle à manger ouverte sur la cuisine moderne de taille moyenne avec un sol en carrelage de céramique.
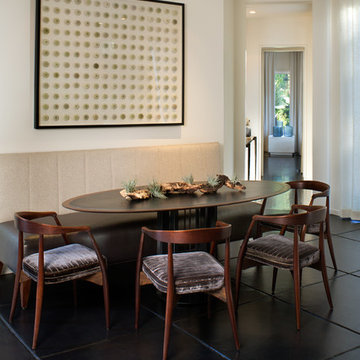
Interiors: Carlton Edwards in collaboration w/ Greg Baudouin
Exemple d'une salle à manger ouverte sur la cuisine moderne de taille moyenne avec un mur beige, un sol en carrelage de céramique et un sol noir.
Exemple d'une salle à manger ouverte sur la cuisine moderne de taille moyenne avec un mur beige, un sol en carrelage de céramique et un sol noir.
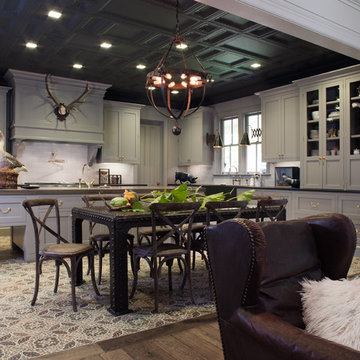
Cette image montre une salle à manger ouverte sur la cuisine traditionnelle avec un sol en carrelage de céramique.
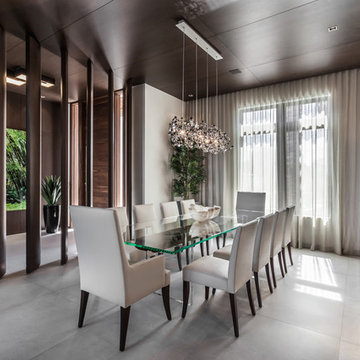
Emilio Collavino
Cette photo montre une grande salle à manger tendance avec un sol en carrelage de céramique, aucune cheminée et un sol gris.
Cette photo montre une grande salle à manger tendance avec un sol en carrelage de céramique, aucune cheminée et un sol gris.
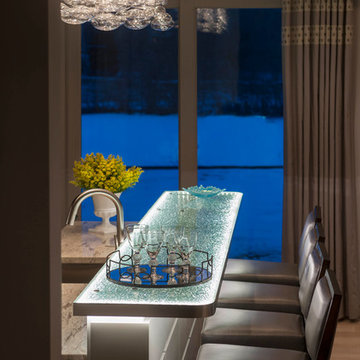
Complete restructure of this lower level. This space was a 2nd bedroom that proved to be the perfect space for this galley kitchen which holds all that a full kitchen has. ....John Carlson Photography

Murphys Road is a renovation in a 1906 Villa designed to compliment the old features with new and modern twist. Innovative colours and design concepts are used to enhance spaces and compliant family living. This award winning space has been featured in magazines and websites all around the world. It has been heralded for it's use of colour and design in inventive and inspiring ways.
Designed by New Zealand Designer, Alex Fulton of Alex Fulton Design
Photographed by Duncan Innes for Homestyle Magazine
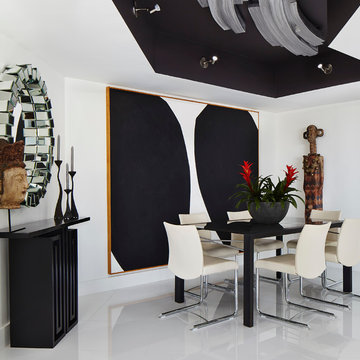
Idée de décoration pour une grande salle à manger ouverte sur le salon minimaliste avec un mur blanc et un sol en carrelage de céramique.

Single storey rear extension and remodelled back porch & kitchen. Main garden room for dining or living area makes a much better connection into the garden. Triple glazed, double sealed, heat treated Danish hardwood bi-fold doors, open onto very private garden patio. Superinsulated walls floor and roof with underfloor heating, two glazed sides and electric controlled rooflights make for a light and airy and warm comfortable space in any weather. Natural slates and reclaimed bricks are a perfect match to the original house. Across the garden, a garage is converted to a private gym withmore matching bi-folds opening onto another patio.
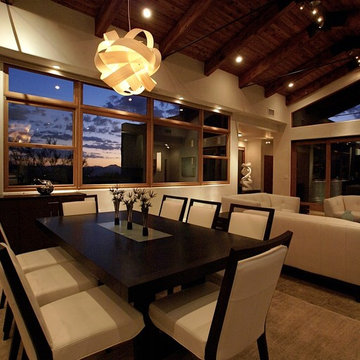
Tom Lujan
Cette photo montre une salle à manger ouverte sur la cuisine moderne de taille moyenne avec un mur gris et un sol en carrelage de céramique.
Cette photo montre une salle à manger ouverte sur la cuisine moderne de taille moyenne avec un mur gris et un sol en carrelage de céramique.
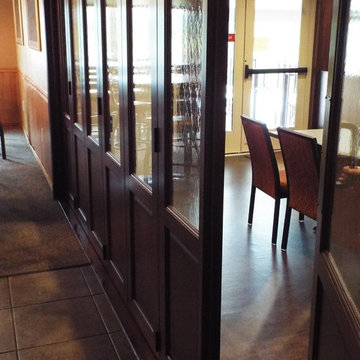
Custom room divider for restaurant, closes off banquet area from main dining room. These doors are made from mahogany and feature flemish style glass to add character and texture. Installed at Tavern 27 in the Park Hills Country Club, Altoona, PA.
Idées déco de salles à manger noires avec un sol en carrelage de céramique
1