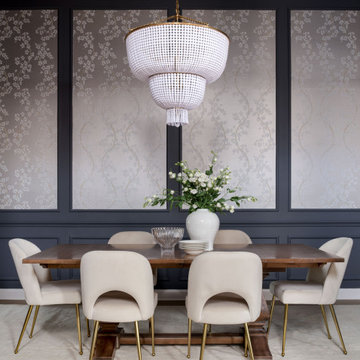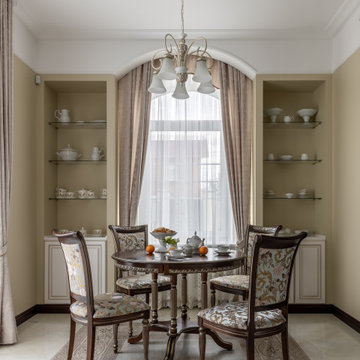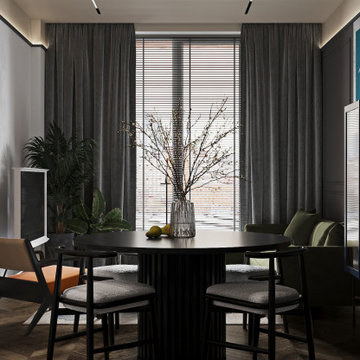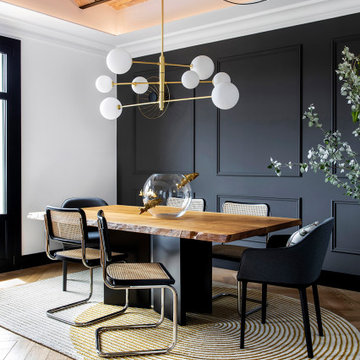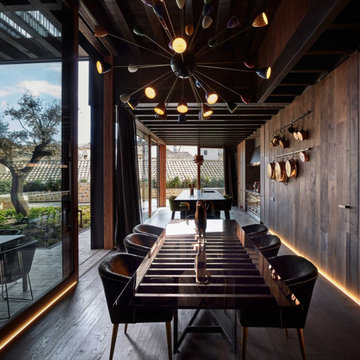Idées déco de salles à manger noires
Trier par :
Budget
Trier par:Populaires du jour
61 - 80 sur 40 827 photos
1 sur 2

New Spotted Gum hardwood floors enliven the dining room along with the splash of red wallpaper – an Urban Hardwoods dining table and Cabouche chandelier complete the setting.
Photo Credit: Paul Dyer Photography
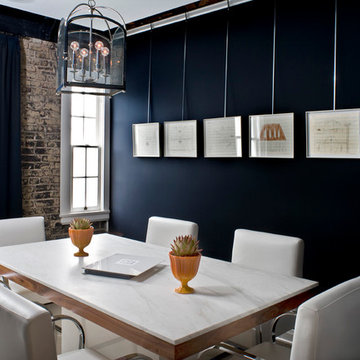
This modern home office is grounded by the Carrara marble table and surrounded by modern white chairs. The walls are upholstered in menswear fabric, which helps absorb sound and adds a tailored touch. By Kenneth Brown Design
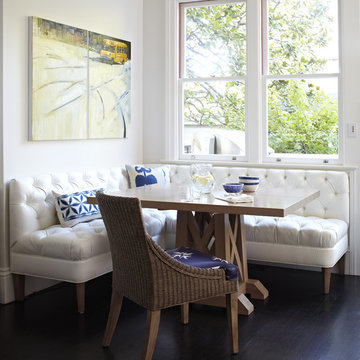
Photography by Werner Straube
Cette photo montre une salle à manger chic avec un sol marron et une banquette d'angle.
Cette photo montre une salle à manger chic avec un sol marron et une banquette d'angle.
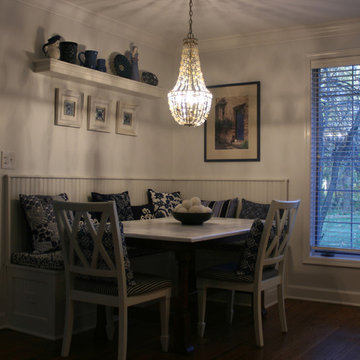
View of built-in dinette with bench seat storage.
A complete gut remodel of an existing kitchen which included removal of an interior wall as well as a new built-in dinnette adjacent with bench seating and flip-up storage. Cabinetry design by gordon architecture, inc. in collaboration with the home owner.

Oakland Hills Whole Hose Remodel. Award-winning Design for Living’s Dream Kitchen Contest in 2007. Design by Twig Gallemore at Elevation Design & Architecture. Photo of dining room to living room and fireplace

The stone wall in the background is the original Plattville limestone demising wall from 1885. The lights are votive candles mounted on custom bent aluminum angles fastened to the wall.
Dining Room Table Info: http://www.josephjeup.com/product/corsica-dining-table/
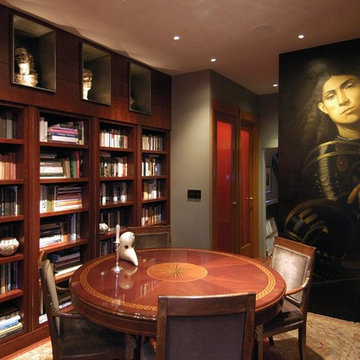
A spine wall serves as the unifying concept for our addition and remodeling work on this Victorian house in Noe Valley. On one side of the spine wall are the new kitchen, library/dining room and powder room as well as the existing entry foyer and stairs. On the other side are a new deck, stairs and “catwalk” at the exterior and the existing living room and front parlor at the interior. The catwalk allowed us to create a series of French doors which flood the interior of the kitchen with light. Strategically placed windows in the kitchen frame views and highlight the character of the spine wall as an important architectural component. The project scope also included a new master bathroom at the upper floor. Details include cherry cabinets, marble counters, slate floors, glass mosaic tile backsplashes, stainless steel art niches and an upscaled reproduction of a Renaissance era painting.

Cette photo montre une salle à manger chic de taille moyenne avec un mur gris, parquet foncé et un sol marron.
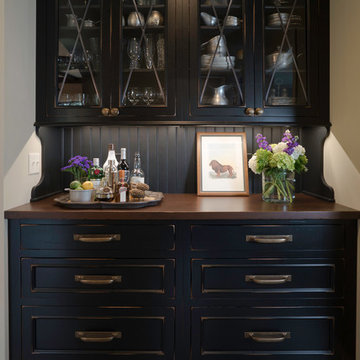
Inspiration pour une salle à manger ouverte sur la cuisine traditionnelle avec un mur beige, un sol en carrelage de porcelaine et un sol gris.
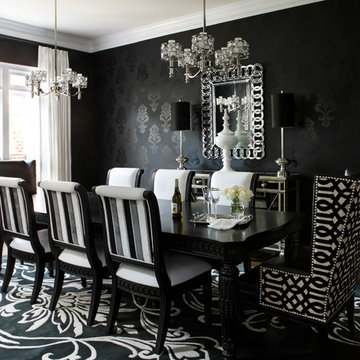
Mali Azima
Idée de décoration pour une salle à manger design de taille moyenne avec un mur noir, parquet foncé, aucune cheminée et éclairage.
Idée de décoration pour une salle à manger design de taille moyenne avec un mur noir, parquet foncé, aucune cheminée et éclairage.

Post and beam open concept wedding venue great room
Aménagement d'une très grande salle à manger ouverte sur le salon montagne avec un mur blanc, sol en béton ciré, un sol gris et poutres apparentes.
Aménagement d'une très grande salle à manger ouverte sur le salon montagne avec un mur blanc, sol en béton ciré, un sol gris et poutres apparentes.

Exemple d'une salle à manger tendance fermée et de taille moyenne avec un sol gris, un plafond décaissé, un sol en carrelage de céramique et un mur blanc.

Cette image montre une salle à manger marine avec un mur bleu, un sol en bois brun, un sol marron et du papier peint.
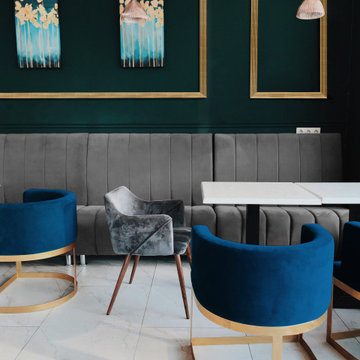
Want the Art Deco, old Hollywood glam look? Art Deco hosts lots of clean lines and gold pops of color. Note that they opted to utilize a casing on the wall to add extra highlights of gold. The moulding they used is 122SP. The velvet furniture is also a fun addition to the design.

Cette image montre une salle à manger vintage avec un mur blanc, un sol en bois brun et un sol marron.
Idées déco de salles à manger noires
4
