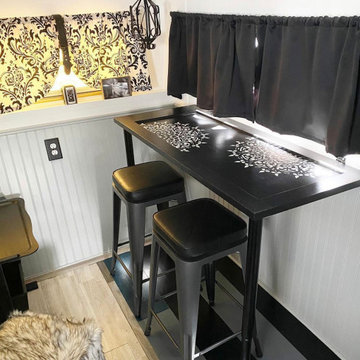Idées déco de salles à manger noires
Trier par :
Budget
Trier par:Populaires du jour
1 - 20 sur 335 photos
1 sur 3

Olin Redmon Photography
Inspiration pour une petite salle à manger chalet fermée avec un mur beige, un sol en bois brun et aucune cheminée.
Inspiration pour une petite salle à manger chalet fermée avec un mur beige, un sol en bois brun et aucune cheminée.
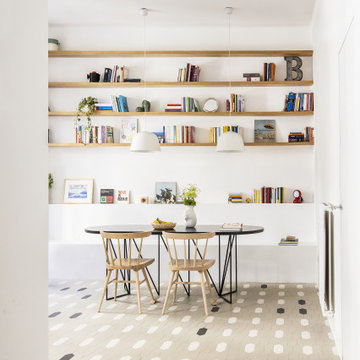
Réalisation d'une petite salle à manger ouverte sur le salon design avec un mur blanc.
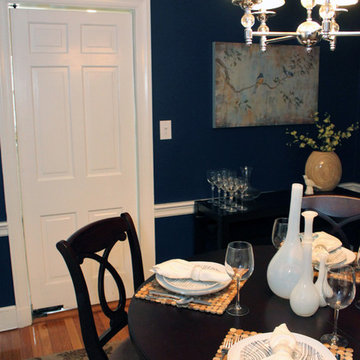
Photos by Laurie Hunt Photography
Exemple d'une petite salle à manger chic fermée avec un mur bleu, parquet clair et aucune cheminée.
Exemple d'une petite salle à manger chic fermée avec un mur bleu, parquet clair et aucune cheminée.
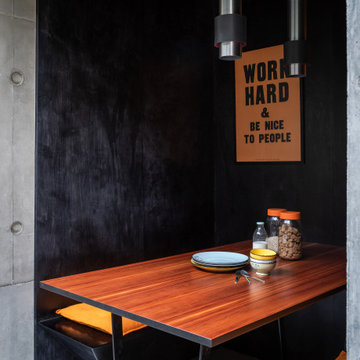
Inspired by concrete skate parks, this family home in rural Lewes was featured in Grand Designs. Our brief was to inject colour and texture to offset the cold concrete surfaces of the property. Within the walls of this architectural wonder, we created bespoke soft furnishings and specified iconic contemporary furniture, adding warmth to the industrial interior.
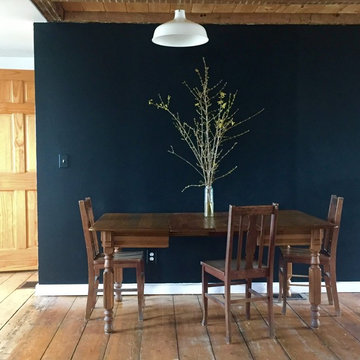
Jessica Fleming
Réalisation d'une salle à manger ouverte sur la cuisine champêtre de taille moyenne avec un mur noir, un sol en bois brun et un sol marron.
Réalisation d'une salle à manger ouverte sur la cuisine champêtre de taille moyenne avec un mur noir, un sol en bois brun et un sol marron.
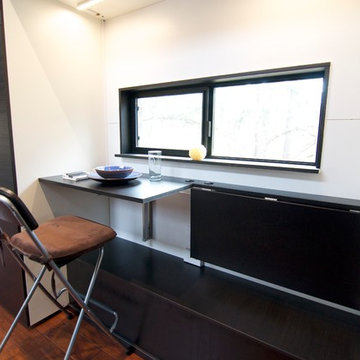
Our eating table/work desks fold down to create more space when not in use. The folding desks and chairs are from IKEA.
Idée de décoration pour une petite salle à manger minimaliste avec un mur blanc et un sol en bois brun.
Idée de décoration pour une petite salle à manger minimaliste avec un mur blanc et un sol en bois brun.
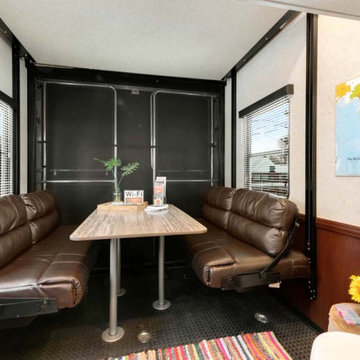
What was formerly the second bedroom, is now a dining/gathering area. The bed was raised into its locked position in the fifth-wheel and can always be lowered should the need arise for more sleeping room. In the meantime, having the table and bench seats creates the perfect space to share a meal, play a game, or plan weekend excursions. This room is now an advantage the client has over your average hotel room when it's being used as a rental.
In addition, soft goods like the throw blanket and rug, plants, and also wall art bring a sense of life and color into the space. This is now somewhere a person could comfortably enjoy a cup of coffee in the morning, or plan the next leg of their trip.

Full Home Styling. Interior Design Consultation and advisor to customer. The Brief was to take a new build home and add character to it through the interior decor. Advice was given through shopping list and moodboard to the client. Minor paint work on feature wall that broke up the open plan kitchen dining room for a laid back living atmosphere.
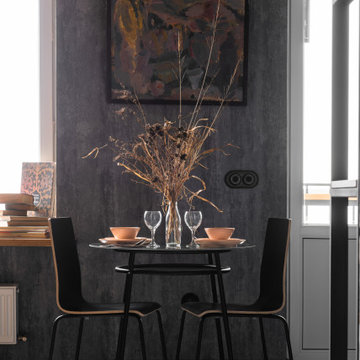
Однокомнатная квартира в стиле лофт. Площадь 37 м.кв.
Заказчик мужчина, бизнесмен, меломан, коллекционер, путешествия и старинные фотоаппараты - его хобби.
Срок проектирования: 1 месяц.
Срок реализации проекта: 3 месяца.
Главная задача – это сделать стильный, светлый интерьер с минимальным бюджетом, но так, чтобы не было заметно что экономили. Мы такой запрос у клиентов встречаем регулярно, и знаем, как это сделать.
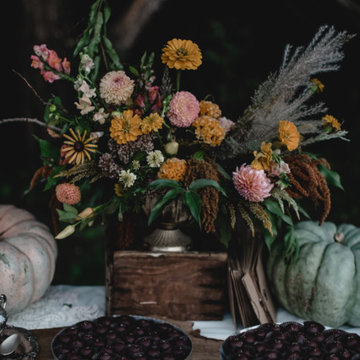
Farmer-florist Lisa Larsen of Sunborn Gardens in Mt. Horeb, Wisconsin, created a large arrangement for the Harvest Moon Dinner with Enos Farms.
All the botanicals come from Sunborn Gardens's fields and greenhouses: Dahlias, Amaranth, Ornamental Peppers, silver grass, rudbeckia, zinnia, marigolds, celosia, sedum. lemon eucalyptus and snapdragons.
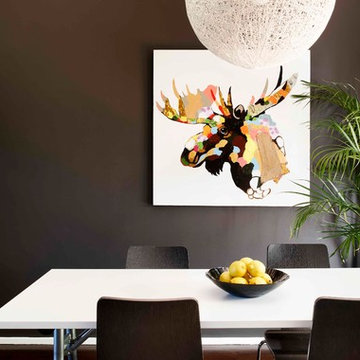
This dark and dramatic dining room for a young family in a renovated home, lends itself to memorable dinners, whether it's just an every-day family dinner, or an intimate dinner party for 8, this room encourages you to settle in.
Hindenburg Dalhoff Photography
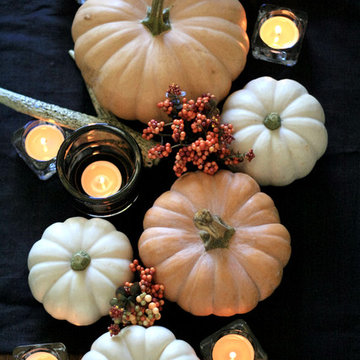
A fall tablescape for a holiday dinner.
Cette image montre une petite salle à manger ouverte sur la cuisine bohème.
Cette image montre une petite salle à manger ouverte sur la cuisine bohème.
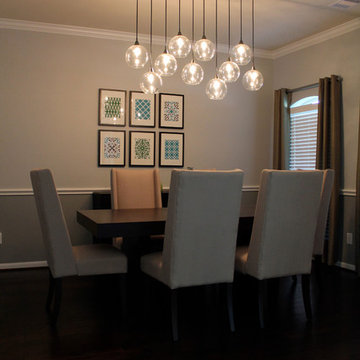
Aménagement d'une salle à manger classique fermée et de taille moyenne avec un mur gris, parquet foncé et aucune cheminée.
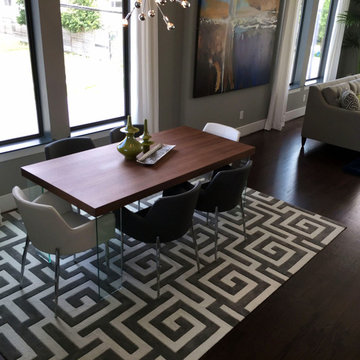
The Design Firm
Aménagement d'une petite salle à manger moderne avec un mur gris, parquet foncé, une cheminée standard, un manteau de cheminée en métal et un sol marron.
Aménagement d'une petite salle à manger moderne avec un mur gris, parquet foncé, une cheminée standard, un manteau de cheminée en métal et un sol marron.
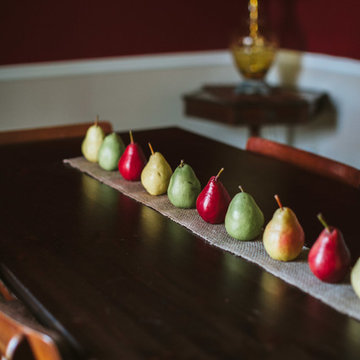
Idée de décoration pour une petite salle à manger tradition fermée avec un mur rouge, parquet foncé, aucune cheminée et un sol marron.
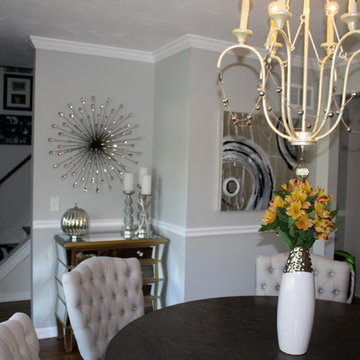
This house was a 50 year old outdated Cape Cod. With some easy, budget friendly rennovations the house went from outdated to right on trend. Enjoy, and feel free to contact me with any questions or requests. Thank you.
Rebecca Segar
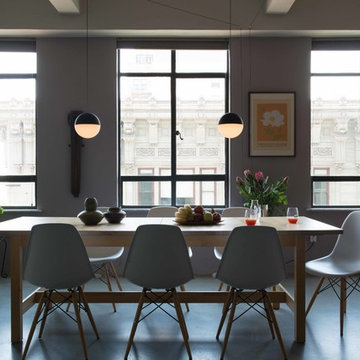
Cette photo montre une salle à manger ouverte sur la cuisine industrielle de taille moyenne avec un mur gris, sol en béton ciré et aucune cheminée.
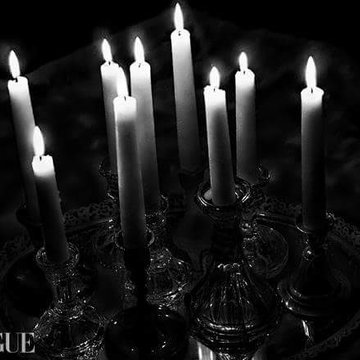
Dawn D Tottty Designs, Table Scape - Vogue Magazine
Aménagement d'une salle à manger classique fermée avec un sol en bois brun.
Aménagement d'une salle à manger classique fermée avec un sol en bois brun.
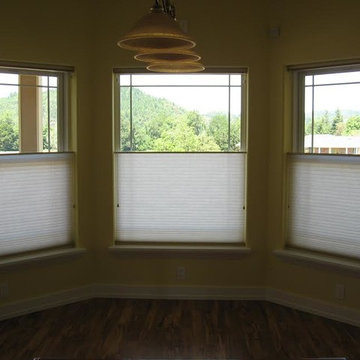
Cette image montre une petite salle à manger traditionnelle fermée avec un mur jaune et un sol en bois brun.
Idées déco de salles à manger noires
1
