Idées déco de salles à manger oranges avec sol en stratifié
Trier par :
Budget
Trier par:Populaires du jour
1 - 20 sur 25 photos
1 sur 3
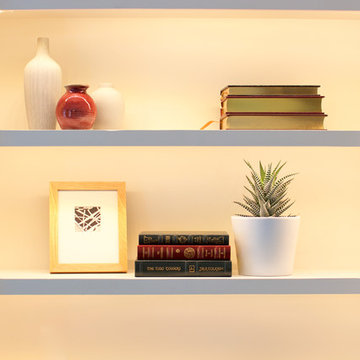
This project is a great example of how small changes can have a huge impact on a space.
Our clients wanted to have a more functional dining and living areas while combining his modern and hers more traditional style. The goal was to bring the space into the 21st century aesthetically without breaking the bank.
We first tackled the massive oak built-in fireplace surround in the dining area, by painting it a lighter color. We added built-in LED lights, hidden behind each shelf ledge, to provide soft accent lighting. By changing the color of the trim and walls, we lightened the whole space up. We turned a once unused space, adjacent to the living room into a much-needed library, accommodating an area for the electric piano. We added light modern sectional, an elegant coffee table, and a contemporary TV media unit in the living room.
New dark wood floors, stylish accessories and yellow drapery add warmth to the space and complete the look.
The home is now ready for a grand party with champagne and live entertainment.
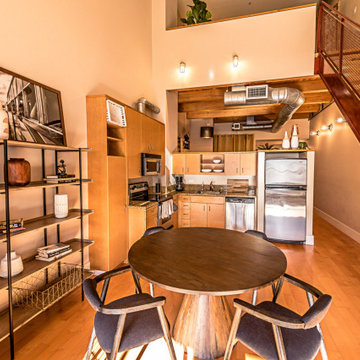
Exemple d'une salle à manger ouverte sur la cuisine exotique de taille moyenne avec un mur marron, sol en stratifié et un sol marron.
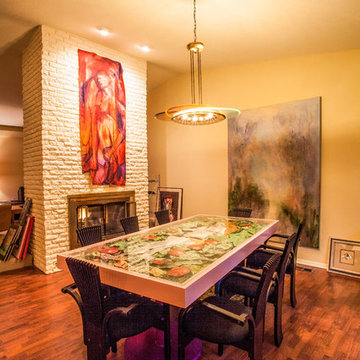
Cette photo montre une salle à manger ouverte sur le salon tendance de taille moyenne avec un mur jaune, sol en stratifié, une cheminée double-face et un manteau de cheminée en brique.
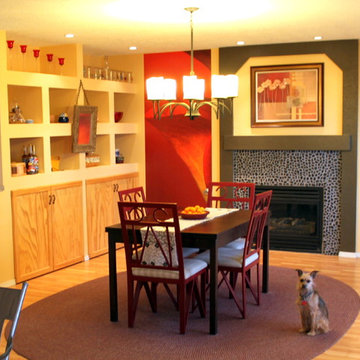
Cette image montre une salle à manger ouverte sur la cuisine design de taille moyenne avec un mur jaune, sol en stratifié, une cheminée standard et un manteau de cheminée en pierre.
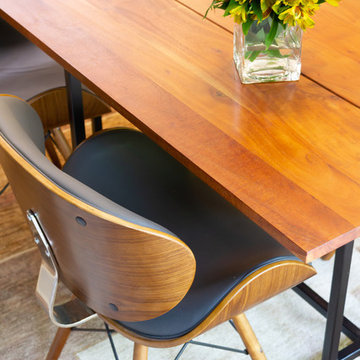
Photos by Tyler Merkel Photography
Inspiration pour une salle à manger ouverte sur la cuisine bohème de taille moyenne avec un mur gris, sol en stratifié, aucune cheminée et un sol gris.
Inspiration pour une salle à manger ouverte sur la cuisine bohème de taille moyenne avec un mur gris, sol en stratifié, aucune cheminée et un sol gris.
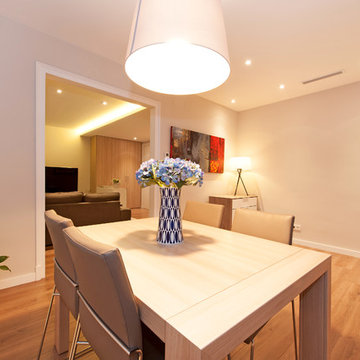
Aménagement d'une salle à manger ouverte sur le salon moderne de taille moyenne avec un mur beige, sol en stratifié et un sol marron.
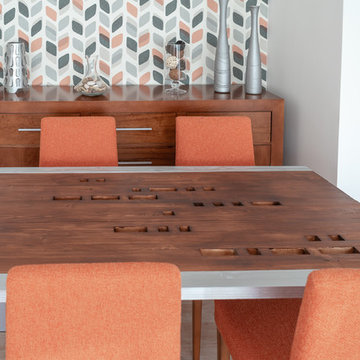
Bricoydeco.com
Inspiration pour une petite salle à manger design avec un mur blanc et sol en stratifié.
Inspiration pour une petite salle à manger design avec un mur blanc et sol en stratifié.
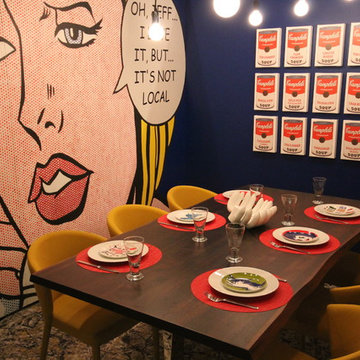
References to modern art and pop culture abound in the tongue-in-cheek “Breaking Bread” dining room, which was one of ten dining displays showcased in the 2014 Dine by Design East in Halifax, Nova Scotia.
photo: Janet Kimber
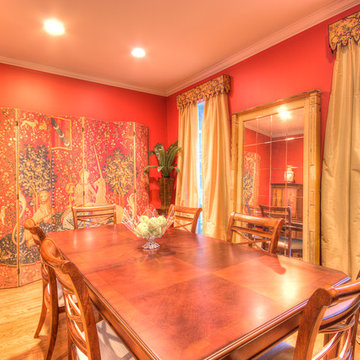
This room was designed around this 200 year old divider screen found at a local antique store. One of my most prized possessions. The metal cornice pieces are from one of my favorite stores; Milling Around.
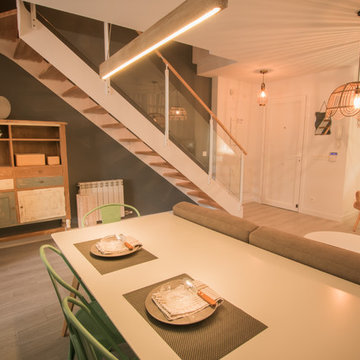
Chalet Villimar, Burgos, en una bonita zona en expansión de la ciudad.
Vivienda, adosada, unifamiliar, la hemos decorado con toques en verde, lámparas de bambú, tapicerías de tela y complementos en fibras naturales que te evocan un poquito al campo, y además queda muy bien con la arquitectura de la casa.
Puntos a comentar sobre la distribución de la planta baja. Salón-cocina lo dividimos con una separación de cristal, para crear dos estancias. Muebles no muy altos pero funcionales y con capacidad para guardar cosas, que aportan más sensación de amplitud, y por último colocación de la mesa de comedor apoyada en la trasera del sofá, para aprovechar bien el espacio y tener una zona para comer y otra para estar.
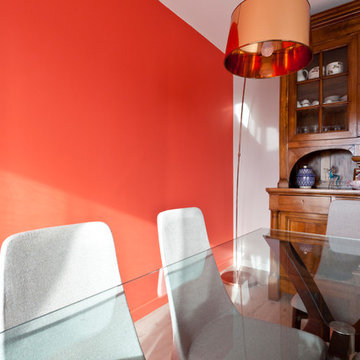
Th. Noca
Inspiration pour une salle à manger ouverte sur le salon design de taille moyenne avec un mur rouge et sol en stratifié.
Inspiration pour une salle à manger ouverte sur le salon design de taille moyenne avec un mur rouge et sol en stratifié.
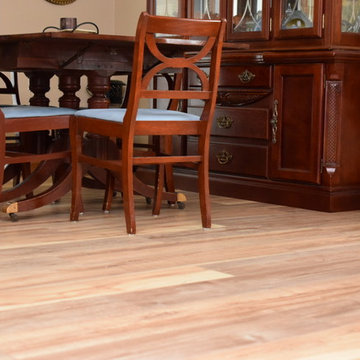
Christy Hicks
Réalisation d'une salle à manger tradition avec sol en stratifié et un sol beige.
Réalisation d'une salle à manger tradition avec sol en stratifié et un sol beige.
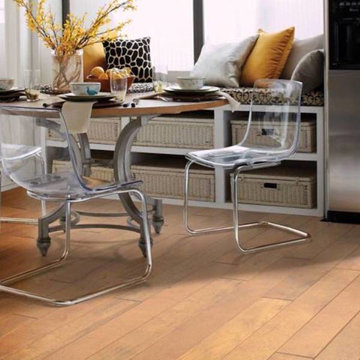
Idée de décoration pour une salle à manger tradition avec sol en stratifié et un sol beige.
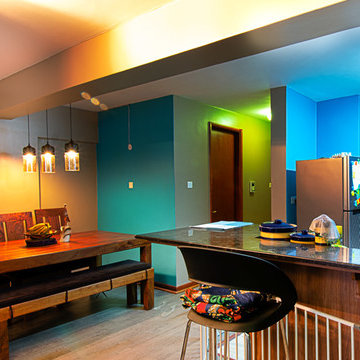
This shot captures both dining and kitchen area. We used 4 colours - turquoise, white, ash grey and earth brown - that on the surface are not exactly complementary but the outcome was great!
We accentuated the space with lighting to add character to the open rooms.
Note how the corridor light gives an impression of a green wall once it comes in contact with our turquoise wall paint?
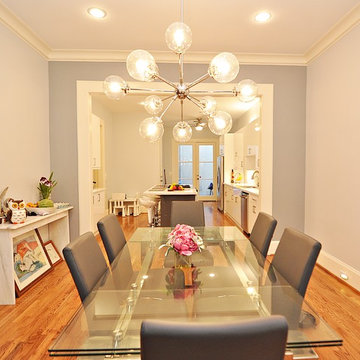
Project Name : Upper Kirby Kitchen Remodeling in Houston, TX
Designer : Joseph OZ
Showroom : Houston
Cabinet Line : Asia Cabinetry
Door Style : Glossy White,Glossy Gray
Project Cost : $22,000
Countertop : Quartzite
Pulls : Hardware Resources Sutton Satin Nickel
Project Year : 2019
Country : United States
Photos : Tony Kaplan @tkphoto46
Contemporary Kitchen Remodel with white and gray cabinets from Asia Cabinetry. Photos:tkphoto46. Under
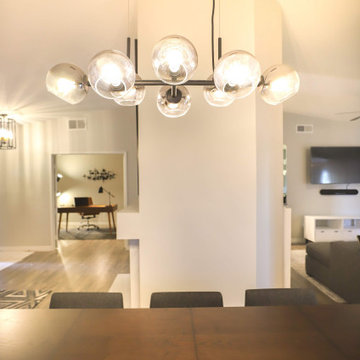
Idée de décoration pour une petite salle à manger minimaliste fermée avec un mur gris, sol en stratifié, une cheminée double-face, un manteau de cheminée en carrelage et un sol gris.
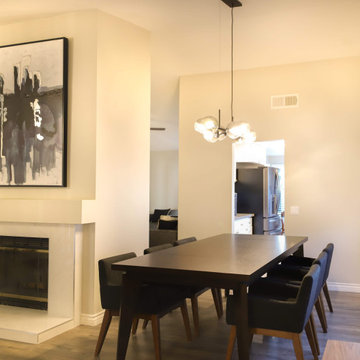
Idées déco pour une petite salle à manger moderne fermée avec un mur gris, sol en stratifié, une cheminée double-face, un manteau de cheminée en carrelage et un sol gris.
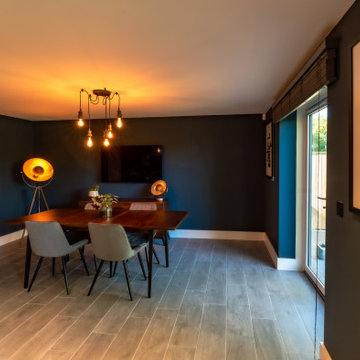
The dining room features mango wood and copper statement lighting all on a Hague Blue backdrop. Artwork featured is by Maxine Gregson and Moruzzi.
Exemple d'une salle à manger ouverte sur le salon industrielle de taille moyenne avec un mur bleu, sol en stratifié, un sol gris et éclairage.
Exemple d'une salle à manger ouverte sur le salon industrielle de taille moyenne avec un mur bleu, sol en stratifié, un sol gris et éclairage.
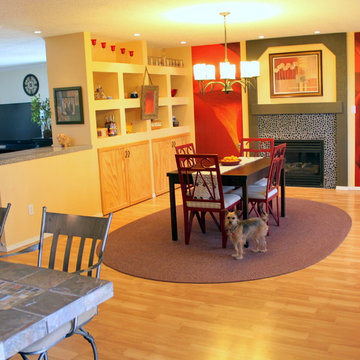
Idée de décoration pour une salle à manger ouverte sur la cuisine design de taille moyenne avec un mur jaune, sol en stratifié, une cheminée standard et un manteau de cheminée en pierre.
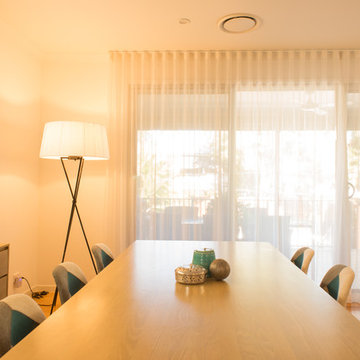
Exemple d'une grande salle à manger moderne avec un mur blanc, sol en stratifié et un sol marron.
Idées déco de salles à manger oranges avec sol en stratifié
1