Idées déco de salles à manger oranges avec tous types de manteaux de cheminée
Trier par :
Budget
Trier par:Populaires du jour
1 - 20 sur 296 photos

Modern Patriot Residence by Locati Architects, Interior Design by Locati Interiors, Photography by Gibeon Photography
Idées déco pour une salle à manger ouverte sur le salon contemporaine avec un mur beige, une cheminée ribbon et un manteau de cheminée en métal.
Idées déco pour une salle à manger ouverte sur le salon contemporaine avec un mur beige, une cheminée ribbon et un manteau de cheminée en métal.

Breathtaking views of the incomparable Big Sur Coast, this classic Tuscan design of an Italian farmhouse, combined with a modern approach creates an ambiance of relaxed sophistication for this magnificent 95.73-acre, private coastal estate on California’s Coastal Ridge. Five-bedroom, 5.5-bath, 7,030 sq. ft. main house, and 864 sq. ft. caretaker house over 864 sq. ft. of garage and laundry facility. Commanding a ridge above the Pacific Ocean and Post Ranch Inn, this spectacular property has sweeping views of the California coastline and surrounding hills. “It’s as if a contemporary house were overlaid on a Tuscan farm-house ruin,” says decorator Craig Wright who created the interiors. The main residence was designed by renowned architect Mickey Muenning—the architect of Big Sur’s Post Ranch Inn, —who artfully combined the contemporary sensibility and the Tuscan vernacular, featuring vaulted ceilings, stained concrete floors, reclaimed Tuscan wood beams, antique Italian roof tiles and a stone tower. Beautifully designed for indoor/outdoor living; the grounds offer a plethora of comfortable and inviting places to lounge and enjoy the stunning views. No expense was spared in the construction of this exquisite estate.

© ZAC and ZAC
Aménagement d'une grande salle à manger classique avec un mur multicolore, une cheminée standard, un manteau de cheminée en carrelage, un sol beige et du papier peint.
Aménagement d'une grande salle à manger classique avec un mur multicolore, une cheminée standard, un manteau de cheminée en carrelage, un sol beige et du papier peint.

Cette image montre une salle à manger chalet avec une cheminée ribbon, un manteau de cheminée en métal, poutres apparentes, un plafond voûté et un plafond en bois.
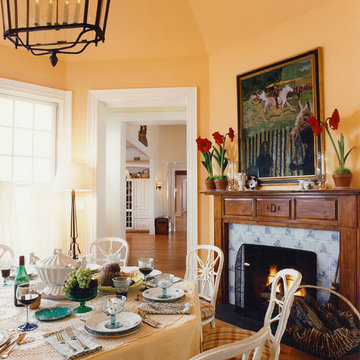
Inspiration pour une salle à manger traditionnelle avec un manteau de cheminée en carrelage.

alyssa kirsten
Exemple d'une petite salle à manger ouverte sur le salon industrielle avec un mur gris, un sol en bois brun, une cheminée standard et un manteau de cheminée en bois.
Exemple d'une petite salle à manger ouverte sur le salon industrielle avec un mur gris, un sol en bois brun, une cheminée standard et un manteau de cheminée en bois.
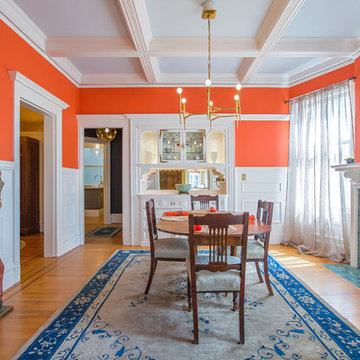
Inspiration pour une salle à manger traditionnelle fermée avec un mur orange, un sol en bois brun, une cheminée standard et un manteau de cheminée en carrelage.
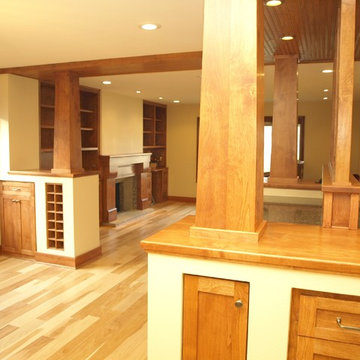
Open floor plan for Living, Dining, Entry, and Family Room. Crafted wood columns separate the spaces visually with woodsy ceiling paneling. Built in storage and buffet on all sides of Craftsman style island
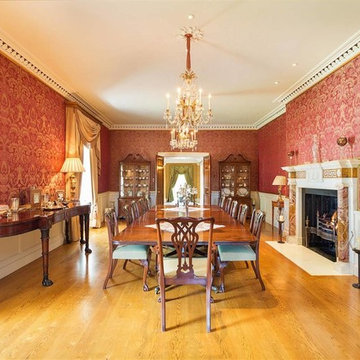
Inspiration pour une grande salle à manger traditionnelle fermée avec un mur rouge, un sol en bois brun, une cheminée standard et un manteau de cheminée en pierre.

Aménagement d'une salle à manger contemporaine fermée et de taille moyenne avec un mur blanc, sol en béton ciré, un poêle à bois, un manteau de cheminée en métal et un sol gris.

Herbert Stolz, Regensburg
Exemple d'une grande salle à manger ouverte sur la cuisine tendance avec un mur blanc, sol en béton ciré, une cheminée double-face, un manteau de cheminée en béton et un sol gris.
Exemple d'une grande salle à manger ouverte sur la cuisine tendance avec un mur blanc, sol en béton ciré, une cheminée double-face, un manteau de cheminée en béton et un sol gris.
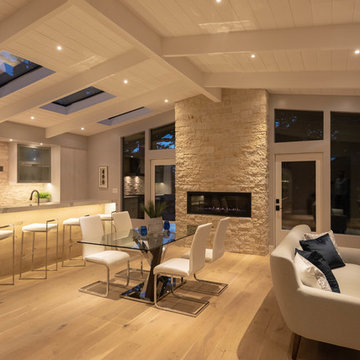
Inspiration pour une salle à manger ouverte sur la cuisine vintage de taille moyenne avec un sol marron, un mur gris, parquet clair, une cheminée ribbon et un manteau de cheminée en pierre.

emr photography www.emrphotography.com
Réalisation d'une salle à manger design avec un mur blanc, parquet foncé, une cheminée standard et un manteau de cheminée en pierre.
Réalisation d'une salle à manger design avec un mur blanc, parquet foncé, une cheminée standard et un manteau de cheminée en pierre.

• Craftsman-style dining area
• Furnishings + decorative accessory styling
• Pedestal dining table base - Herman Miller Eames base w/custom top
• Vintage wood framed dining chairs re-upholstered
• Oversized floor lamp - Artemide
• Burlap wall treatment
• Leather Ottoman - Herman Miller Eames
• Fireplace with vintage tile + wood mantel
• Wood ceiling beams
• Modern art
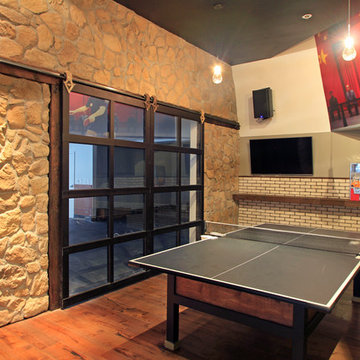
This is a recreation area inside Smoking Gun in San Diego. The glass garage doors were created in a barn style that gives an outlet to an outdoor area.
Sarah F

Adding a dining space to your great room not only creates a cohesive design, but brings the spaces in your home together.
Idées déco pour une salle à manger ouverte sur le salon contemporaine avec un mur blanc, parquet clair, une cheminée double-face, un manteau de cheminée en pierre et un plafond en bois.
Idées déco pour une salle à manger ouverte sur le salon contemporaine avec un mur blanc, parquet clair, une cheminée double-face, un manteau de cheminée en pierre et un plafond en bois.
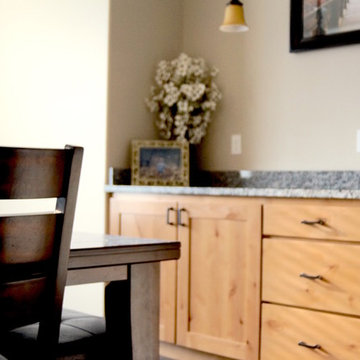
Contemporary, formal dining room with built-in cabinetry allows for simple family meals, or more formal gatherings. Open floor plan connects this space with the living room and kitchen to create an energetic atmosphere when preparing meals and hosting.

salle a manger, séjour, salon, parquet en point de Hongrie, miroir décoration, moulures, poutres peintes, cheminées, pierre, chaise en bois, table blanche, art de table, tapis peau de vache, fauteuils, grandes fenêtres, cadres, lustre

Breathtaking views of the incomparable Big Sur Coast, this classic Tuscan design of an Italian farmhouse, combined with a modern approach creates an ambiance of relaxed sophistication for this magnificent 95.73-acre, private coastal estate on California’s Coastal Ridge. Five-bedroom, 5.5-bath, 7,030 sq. ft. main house, and 864 sq. ft. caretaker house over 864 sq. ft. of garage and laundry facility. Commanding a ridge above the Pacific Ocean and Post Ranch Inn, this spectacular property has sweeping views of the California coastline and surrounding hills. “It’s as if a contemporary house were overlaid on a Tuscan farm-house ruin,” says decorator Craig Wright who created the interiors. The main residence was designed by renowned architect Mickey Muenning—the architect of Big Sur’s Post Ranch Inn, —who artfully combined the contemporary sensibility and the Tuscan vernacular, featuring vaulted ceilings, stained concrete floors, reclaimed Tuscan wood beams, antique Italian roof tiles and a stone tower. Beautifully designed for indoor/outdoor living; the grounds offer a plethora of comfortable and inviting places to lounge and enjoy the stunning views. No expense was spared in the construction of this exquisite estate.
Presented by Olivia Hsu Decker
+1 415.720.5915
+1 415.435.1600
Decker Bullock Sotheby's International Realty
Idées déco de salles à manger oranges avec tous types de manteaux de cheminée
1
