Idées déco de salles à manger oranges avec un manteau de cheminée en brique
Trier par :
Budget
Trier par:Populaires du jour
1 - 20 sur 28 photos
1 sur 3
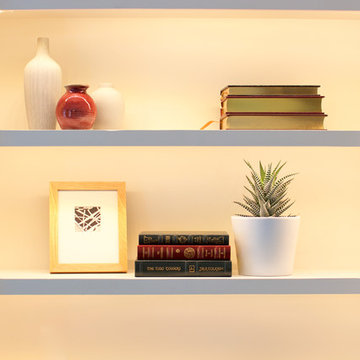
This project is a great example of how small changes can have a huge impact on a space.
Our clients wanted to have a more functional dining and living areas while combining his modern and hers more traditional style. The goal was to bring the space into the 21st century aesthetically without breaking the bank.
We first tackled the massive oak built-in fireplace surround in the dining area, by painting it a lighter color. We added built-in LED lights, hidden behind each shelf ledge, to provide soft accent lighting. By changing the color of the trim and walls, we lightened the whole space up. We turned a once unused space, adjacent to the living room into a much-needed library, accommodating an area for the electric piano. We added light modern sectional, an elegant coffee table, and a contemporary TV media unit in the living room.
New dark wood floors, stylish accessories and yellow drapery add warmth to the space and complete the look.
The home is now ready for a grand party with champagne and live entertainment.
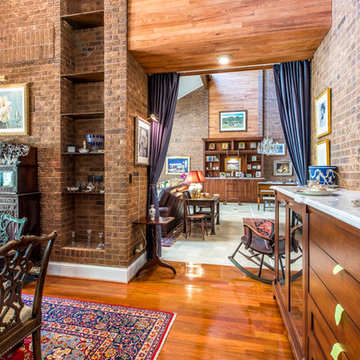
The formal dining room with floor to ceiling drapery panels at an open entrance allows for the room to be closed off if needed. Exposed brick from the original home mixed with the Homeowner's collection of antiques and a new china hutch which serves as a buffet mix for this traditional dining area.
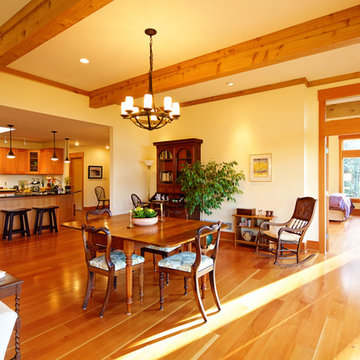
This retirement rancher features an open concept kitchen, dining and living space, heated by an energy efficient wood burning fireplace. The floor to ceiling windows and wood beams complete this space.
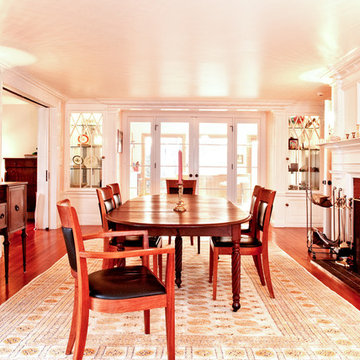
Photo by Mary Prince © 2013 Houzz
Cette image montre une salle à manger traditionnelle avec un mur blanc, parquet foncé et un manteau de cheminée en brique.
Cette image montre une salle à manger traditionnelle avec un mur blanc, parquet foncé et un manteau de cheminée en brique.
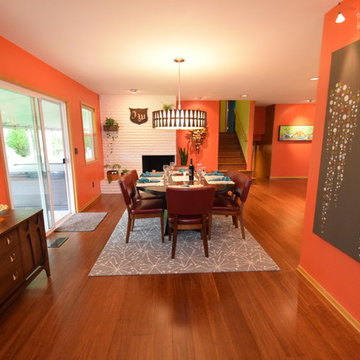
Round shapes and walnut woodwork pull the whole space together. The sputnik shapes in the rug are mimicked in the Living Room light sconces and the artwork on the wall near the Entry Door. The Pantry Door pulls the circular and walnut together as well.
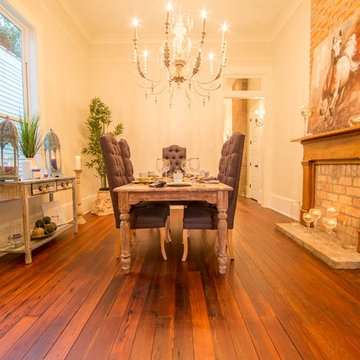
Idée de décoration pour une salle à manger victorienne fermée et de taille moyenne avec un mur blanc, parquet foncé, une cheminée standard et un manteau de cheminée en brique.

Having worked ten years in hospitality, I understand the challenges of restaurant operation and how smart interior design can make a huge difference in overcoming them.
This once country cottage café needed a facelift to bring it into the modern day but we honoured its already beautiful features by stripping back the lack lustre walls to expose the original brick work and constructing dark paneling to contrast.
The rustic bar was made out of 100 year old floorboards and the shelves and lighting fixtures were created using hand-soldered scaffold pipe for an industrial edge. The old front of house bar was repurposed to make bespoke banquet seating with storage, turning the high traffic hallway area from an avoid zone for couples to an enviable space for groups.
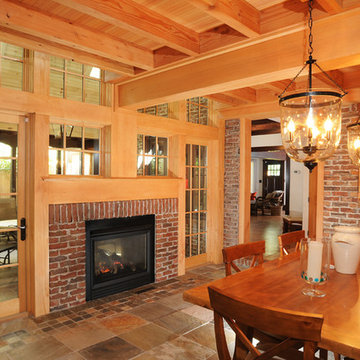
2013 Red Diamond Achiever Award winner: Randy Burton of Burton Builders
Distributor: Super Enterprises
Products Used: Wood-Ultrex® Double Hung, Inswing French Door, and Casement & Awning windows.
Wood-Ultrex® IMPACT (IZ3) Casement & Awning, and Double Hung windows.
Marvin® windows.
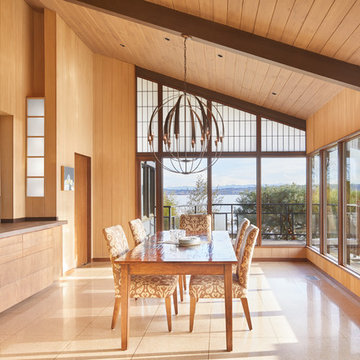
Cette image montre une grande salle à manger ouverte sur le salon vintage avec un mur beige, un sol en carrelage de céramique, une cheminée d'angle, un manteau de cheminée en brique et un sol beige.
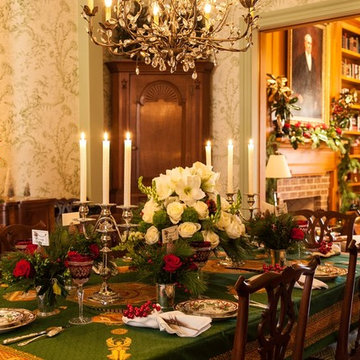
Southern Plantation home in McLean Virginia decorated for Christmas house tour.
Aménagement d'une grande salle à manger classique fermée avec un mur vert, un sol en bois brun, une cheminée standard, un manteau de cheminée en brique et un sol multicolore.
Aménagement d'une grande salle à manger classique fermée avec un mur vert, un sol en bois brun, une cheminée standard, un manteau de cheminée en brique et un sol multicolore.
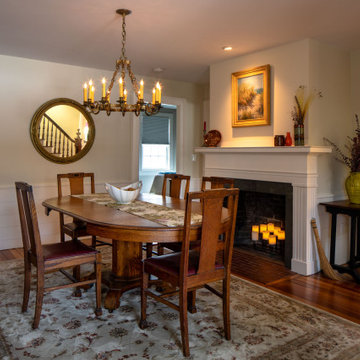
Cette photo montre une salle à manger ouverte sur la cuisine chic de taille moyenne avec un mur blanc, une cheminée standard, un manteau de cheminée en brique, un sol marron, un sol en bois brun et boiseries.
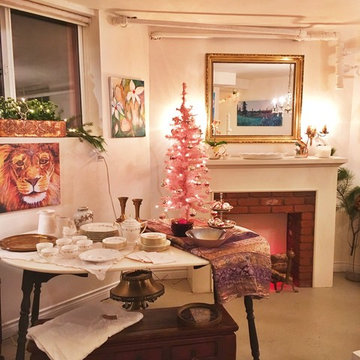
Idées déco pour une petite salle à manger classique fermée avec un mur beige, une cheminée standard et un manteau de cheminée en brique.
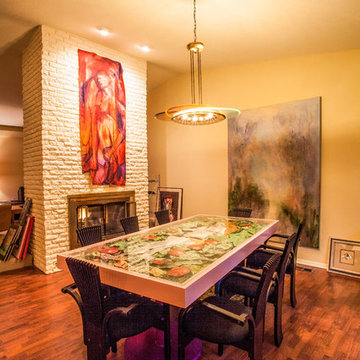
Cette photo montre une salle à manger ouverte sur le salon tendance de taille moyenne avec un mur jaune, sol en stratifié, une cheminée double-face et un manteau de cheminée en brique.
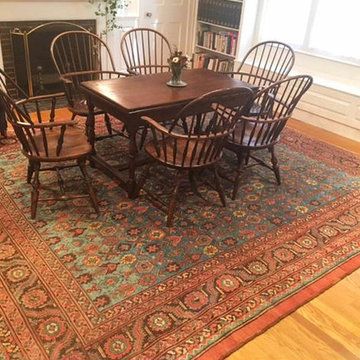
Inspiration pour une salle à manger ouverte sur la cuisine traditionnelle de taille moyenne avec un mur blanc, parquet clair, une cheminée standard et un manteau de cheminée en brique.
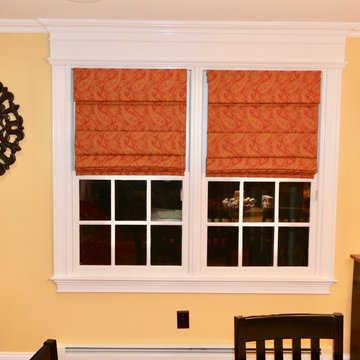
Double Window was covered with two Hunter Douglas Designer Roman Shades, batten back style with UltraGlide lift system. The Roman Shades fabric is a mix of red, orange and yellow paisley pattern to tie into our clients space. The shade gave a great pop of color as well as a soft look to the room to cover the windows and protect their floors and furniture from UV damage.
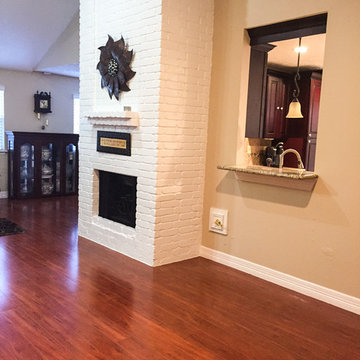
Réalisation d'une grande salle à manger ouverte sur le salon tradition avec un mur beige, parquet clair, une cheminée standard et un manteau de cheminée en brique.
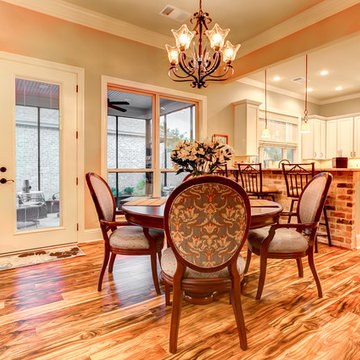
Réalisation d'une grande salle à manger ouverte sur la cuisine tradition avec un mur beige, parquet clair, une cheminée standard et un manteau de cheminée en brique.
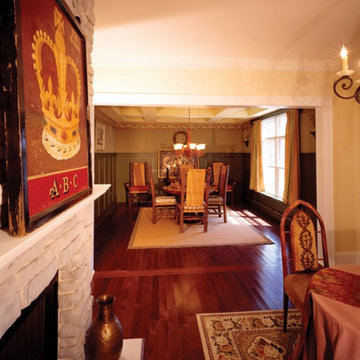
Aménagement d'une salle à manger ouverte sur le salon avec un mur jaune, un sol en bois brun, une cheminée standard et un manteau de cheminée en brique.
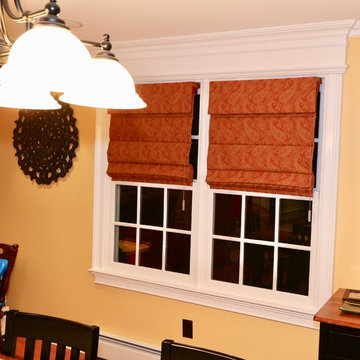
Double Window was covered with two Hunter Douglas Designer Roman Shades, batten back style with UltraGlide lift system. The Roman Shades fabric is a mix of red, orange and yellow paisley pattern to tie into our clients space. The shade gave a great pop of color as well as a soft look to the room to cover the windows and protect their floors and furniture from UV damage.
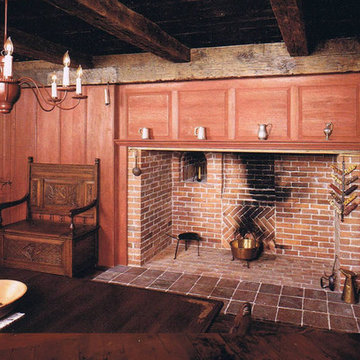
Idées déco pour une grande salle à manger ouverte sur la cuisine avec un mur marron, parquet foncé, une cheminée standard et un manteau de cheminée en brique.
Idées déco de salles à manger oranges avec un manteau de cheminée en brique
1