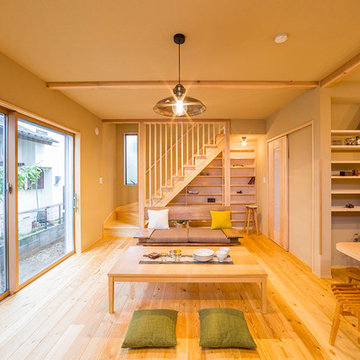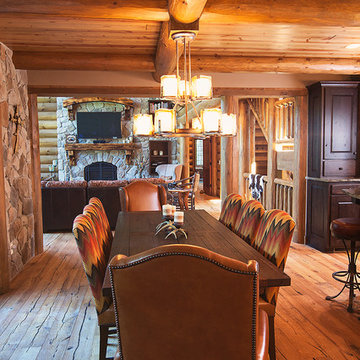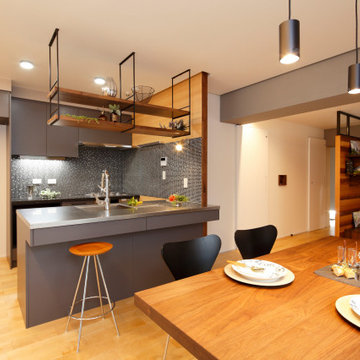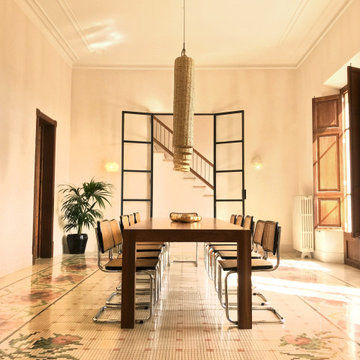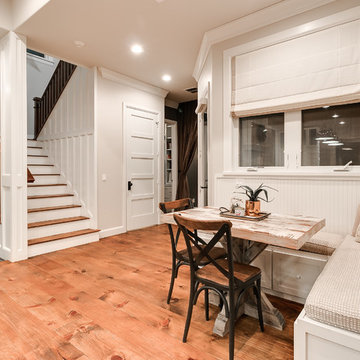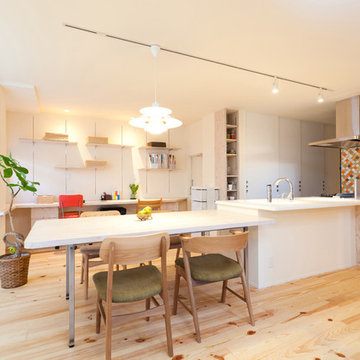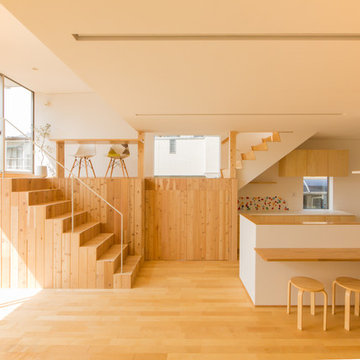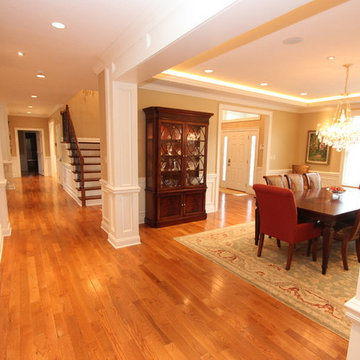Idées déco de salles à manger oranges
Trier par :
Budget
Trier par:Populaires du jour
161 - 180 sur 10 271 photos
1 sur 2
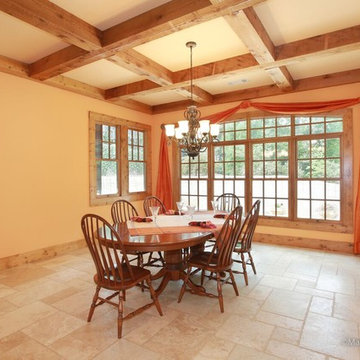
Réalisation d'une grande salle à manger ouverte sur la cuisine craftsman avec un mur jaune, un sol en carrelage de céramique et aucune cheminée.
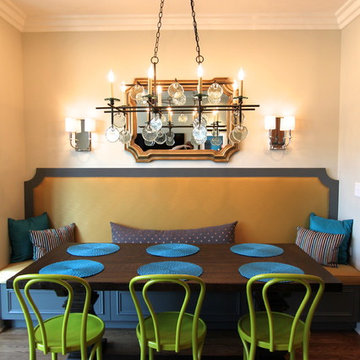
Lisa Wolfe
Réalisation d'une petite salle à manger tradition fermée avec un mur beige, parquet foncé, aucune cheminée, un sol marron et éclairage.
Réalisation d'une petite salle à manger tradition fermée avec un mur beige, parquet foncé, aucune cheminée, un sol marron et éclairage.
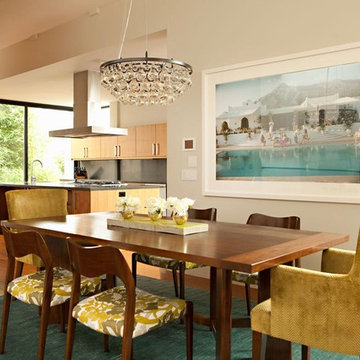
Idée de décoration pour une salle à manger ouverte sur la cuisine minimaliste avec un mur beige et un sol en bois brun.
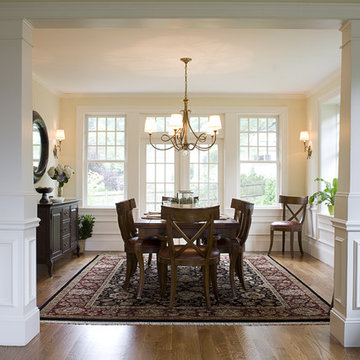
Aménagement d'une salle à manger classique avec un mur beige et un sol en bois brun.

Dining counter in Boston condo remodel. Light wood cabinets, white subway tile with dark grout, stainless steel appliances, white counter tops, custom interior steel window. Custom sideboard cabinets with white counters. Custom floating cabinets. White ceiling with light exposed beams.
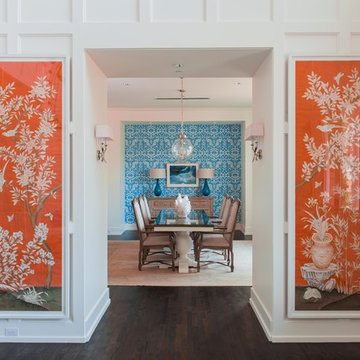
Paneled entry and Dining room beyond.
Photography by Michael Hunter Photography.
Cette photo montre une grande salle à manger chic fermée avec un mur blanc, parquet foncé, aucune cheminée et un sol marron.
Cette photo montre une grande salle à manger chic fermée avec un mur blanc, parquet foncé, aucune cheminée et un sol marron.
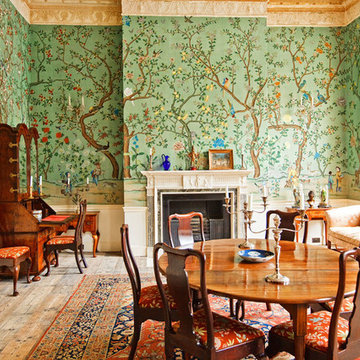
Cette image montre une salle à manger traditionnelle fermée avec un mur multicolore et une cheminée standard.
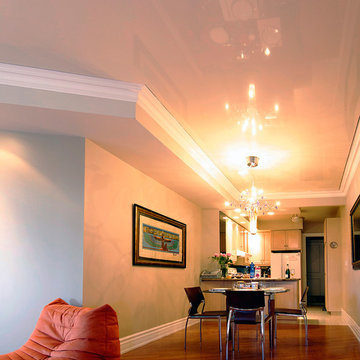
A condo with a bold, modern style. Even when our ceilings aren’t in the brightest colours they still tend to grab attention by being unusually smooth and shiny. The efficiency of the suite’s lighting will be maximized by the use of both a light colour and a high-gloss shine.
More: http://blog.laqfoil.com/?p=1082
Photo: Laqfoil
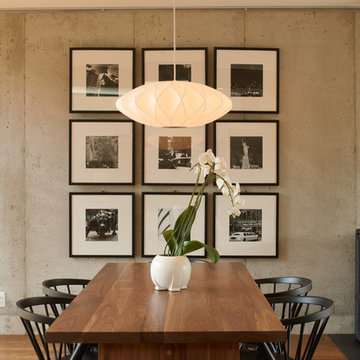
Idées déco pour une salle à manger contemporaine avec un mur gris, parquet foncé et un poêle à bois.
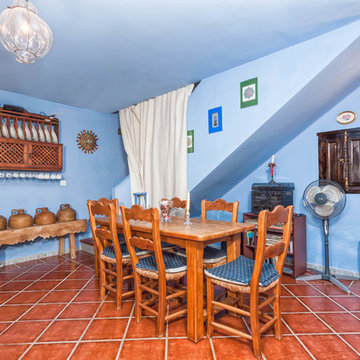
photography session for Airbnb in lands of a country town named Guaro in MAlaga´s province, Spain
Cette photo montre une rideau de salle à manger méditerranéenne avec un mur bleu.
Cette photo montre une rideau de salle à manger méditerranéenne avec un mur bleu.

• Craftsman-style dining area
• Furnishings + decorative accessory styling
• Pedestal dining table base - Herman Miller Eames base w/custom top
• Vintage wood framed dining chairs re-upholstered
• Oversized floor lamp - Artemide
• Burlap wall treatment
• Leather Ottoman - Herman Miller Eames
• Fireplace with vintage tile + wood mantel
• Wood ceiling beams
• Modern art
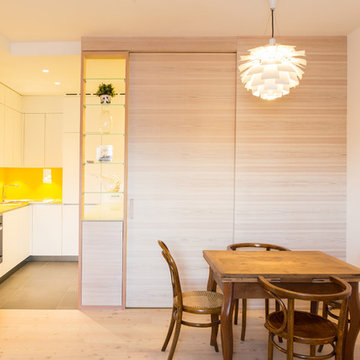
Collaborator: Arch. Federico Compagnino
Photo: Marion Lafogler
Idée de décoration pour une salle à manger ouverte sur la cuisine design avec un mur blanc.
Idée de décoration pour une salle à manger ouverte sur la cuisine design avec un mur blanc.
Idées déco de salles à manger oranges
9
