Idées déco de salles à manger ouvertes sur la cuisine avec poutres apparentes
Trier par :
Budget
Trier par:Populaires du jour
1 - 20 sur 884 photos

Une cuisine avec le nouveau système box, complètement intégrée et dissimulée dans le séjour et une salle à manger.
Aménagement d'une grande salle à manger classique avec un mur beige, un sol en travertin, aucune cheminée, un sol beige et poutres apparentes.
Aménagement d'une grande salle à manger classique avec un mur beige, un sol en travertin, aucune cheminée, un sol beige et poutres apparentes.

Idée de décoration pour une grande salle à manger ouverte sur la cuisine avec un sol en calcaire et poutres apparentes.
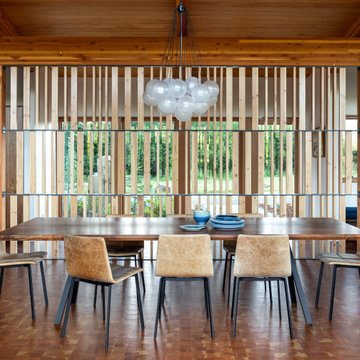
Aménagement d'une grande salle à manger ouverte sur la cuisine montagne avec poutres apparentes.
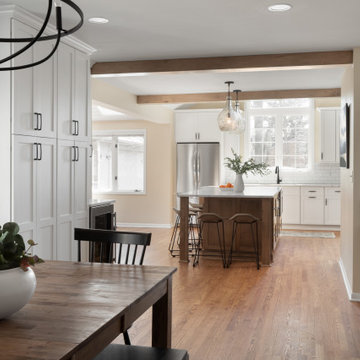
Inspiration pour une grande salle à manger ouverte sur la cuisine traditionnelle avec un sol en bois brun, un sol marron, poutres apparentes et un mur beige.

Faux Fireplace found at Antique store
Inspiration pour une grande salle à manger ouverte sur la cuisine bohème avec un mur blanc, parquet foncé, poutres apparentes, du papier peint, une cheminée standard et un sol marron.
Inspiration pour une grande salle à manger ouverte sur la cuisine bohème avec un mur blanc, parquet foncé, poutres apparentes, du papier peint, une cheminée standard et un sol marron.

Cette image montre une salle à manger ouverte sur la cuisine rustique de taille moyenne avec un mur blanc, parquet clair, une cheminée standard, un manteau de cheminée en lambris de bois, un sol marron, poutres apparentes et du lambris de bois.

dining room
Idées déco pour une grande salle à manger ouverte sur la cuisine contemporaine avec un mur blanc, un sol en bois brun, aucune cheminée et poutres apparentes.
Idées déco pour une grande salle à manger ouverte sur la cuisine contemporaine avec un mur blanc, un sol en bois brun, aucune cheminée et poutres apparentes.

Обеденная зона, стол выполнен из натурального слэба дерева и вмещает до 8 персон.
Aménagement d'une grande salle à manger ouverte sur la cuisine scandinave avec un mur blanc, parquet clair, un sol beige et poutres apparentes.
Aménagement d'une grande salle à manger ouverte sur la cuisine scandinave avec un mur blanc, parquet clair, un sol beige et poutres apparentes.

BAR VIGNETTE
Idée de décoration pour une salle à manger ouverte sur la cuisine marine avec un mur blanc, un sol en bois brun, poutres apparentes, du papier peint, aucune cheminée et un sol beige.
Idée de décoration pour une salle à manger ouverte sur la cuisine marine avec un mur blanc, un sol en bois brun, poutres apparentes, du papier peint, aucune cheminée et un sol beige.
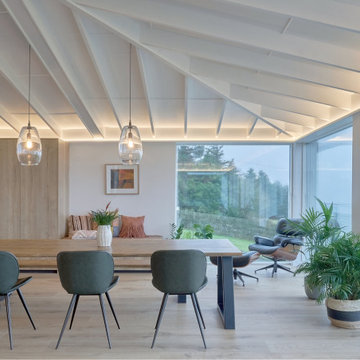
A bespoke table and bench by "Benmore studios" sits perfectly here. The elegant pendants were chosen so that they don't obstruct the views.
The cabinetry provides extra storage for all the items children accumulate, I designed it so that it will incorporate a bench for more storage and a little extra seating. The Eames chair came with the client!

Literally, the heart of this home is this dining table. Used at mealtime, yes, but so much more. Homework, bills, family meetings, folding laundry, gift wrapping and more. Not to worry. The top has been treated with a catalytic finish. Impervious to almost everything.
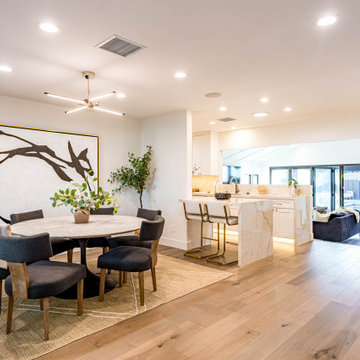
Introducing a stunning new construction project by DYM in Burbank, CA - a modern masterpiece! This remarkable development features a complete open galley white kitchen, master bedroom and bathroom, guest bathroom, and an exterior overhaul. Step into the beautiful backyard, complete with a pool, barbecue, and a luxurious lounge area. Experience the epitome of contemporary living at its finest!

Dining Chairs by Coastal Living Sorrento
Styling by Rhiannon Orr & Mel Hasic
Dining Chairs by Coastal Living Sorrento
Styling by Rhiannon Orr & Mel Hasic
Laminex Doors & Drawers in "Super White"
Display Shelves in Laminex "American Walnut Veneer Random cut Mismatched
Benchtop - Caesarstone Staturio Maximus'
Splashback - Urban Edge - "Brique" in Green
Floor Tiles - Urban Edge - Xtreme Concrete
Steel Truss - Dulux 'Domino'
Flooring - sanded + stain clear matt Tasmanian Oak

Eichler in Marinwood - In conjunction to the porous programmatic kitchen block as a connective element, the walls along the main corridor add to the sense of bringing outside in. The fin wall adjacent to the entry has been detailed to have the siding slip past the glass, while the living, kitchen and dining room are all connected by a walnut veneer feature wall running the length of the house. This wall also echoes the lush surroundings of lucas valley as well as the original mahogany plywood panels used within eichlers.
photo: scott hargis

A wall was removed to connected breakfast room to sunroom. Two sets of French glass sliding doors lead to a pool. The space features floor-to-ceiling horizontal shiplap paneling painted in Benjamin Moore’s “Revere Pewter”. Rustic wood beams are a mix of salvaged spruce and hemlock timbers. The saw marks on the re-sawn faces were left unsanded for texture and character; then the timbers were treated with a hand-rubbed gray stain.
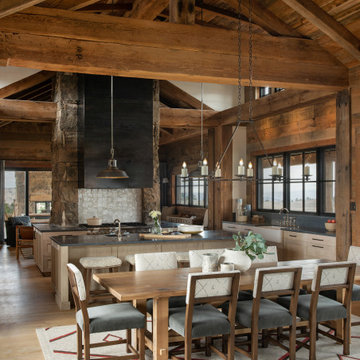
Cette image montre une grande salle à manger ouverte sur la cuisine chalet avec parquet clair et poutres apparentes.
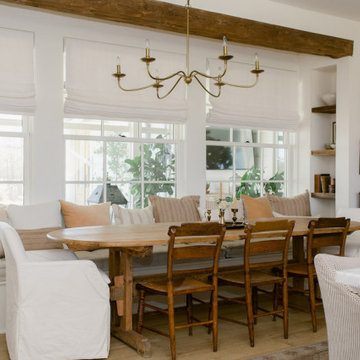
Cette image montre une salle à manger ouverte sur la cuisine rustique de taille moyenne avec un mur blanc, parquet clair, aucune cheminée, un sol marron et poutres apparentes.
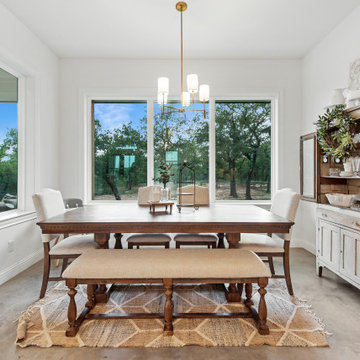
The family dining area is open and adjacent to the kitchen area, and also enjoys beautiful views out to the Live Oaks surrounding the home.
Réalisation d'une salle à manger ouverte sur la cuisine champêtre de taille moyenne avec un mur blanc, sol en béton ciré, un sol beige et poutres apparentes.
Réalisation d'une salle à manger ouverte sur la cuisine champêtre de taille moyenne avec un mur blanc, sol en béton ciré, un sol beige et poutres apparentes.
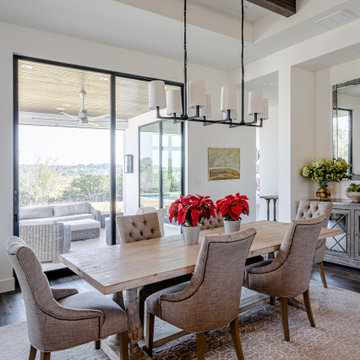
Cette photo montre une salle à manger ouverte sur la cuisine tendance de taille moyenne avec un mur blanc, parquet foncé, un sol marron et poutres apparentes.
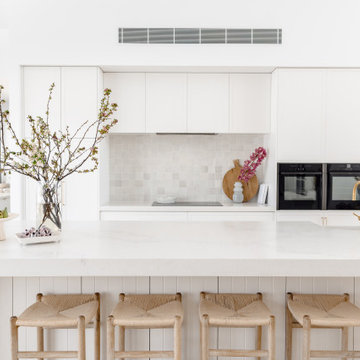
Réalisation d'une salle à manger ouverte sur la cuisine marine avec parquet clair, une cheminée standard, un manteau de cheminée en plâtre et poutres apparentes.
Idées déco de salles à manger ouvertes sur la cuisine avec poutres apparentes
1