Idées déco de salles à manger ouvertes sur la cuisine avec un mur marron
Trier par :
Budget
Trier par:Populaires du jour
1 - 20 sur 1 523 photos
1 sur 3

Inspiration pour une salle à manger ouverte sur la cuisine chalet en bois de taille moyenne avec un mur marron, un sol en bois brun, un sol beige et un plafond en bois.
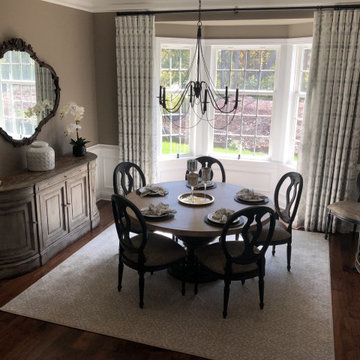
Idées déco pour une salle à manger ouverte sur la cuisine de taille moyenne avec un mur marron, parquet foncé, aucune cheminée et un sol marron.

Photography - LongViews Studios
Cette image montre une très grande salle à manger ouverte sur la cuisine chalet avec un mur marron, un sol marron et parquet foncé.
Cette image montre une très grande salle à manger ouverte sur la cuisine chalet avec un mur marron, un sol marron et parquet foncé.
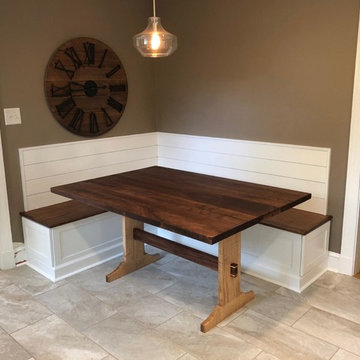
Cette photo montre une salle à manger ouverte sur la cuisine nature de taille moyenne avec un mur marron, un sol en carrelage de porcelaine, aucune cheminée et un sol beige.
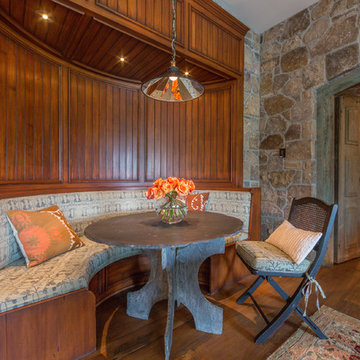
Jon Golden
Inspiration pour une salle à manger ouverte sur la cuisine chalet de taille moyenne avec un mur marron, un sol en bois brun et aucune cheminée.
Inspiration pour une salle à manger ouverte sur la cuisine chalet de taille moyenne avec un mur marron, un sol en bois brun et aucune cheminée.
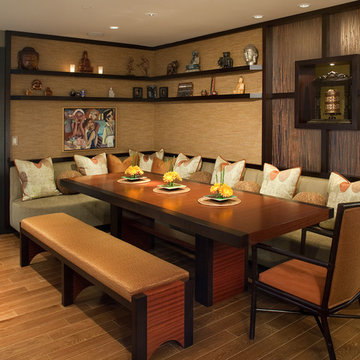
The designer's custom Waterfall table, bench and banquette offer cozy, efficient seating, while a custom shelf unit provides ample room to display the homeowner's Buddha collection.
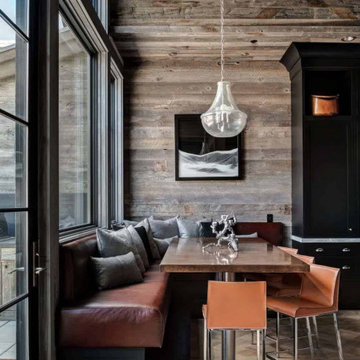
Cette image montre une petite salle à manger ouverte sur la cuisine chalet avec un mur marron, aucune cheminée et parquet clair.
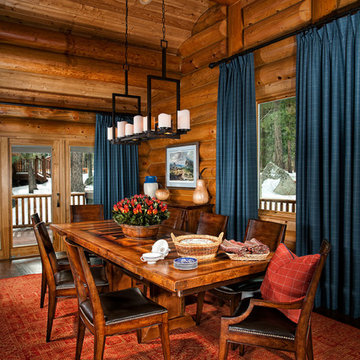
Applied Photography
Idées déco pour une salle à manger ouverte sur la cuisine montagne de taille moyenne avec parquet foncé et un mur marron.
Idées déco pour une salle à manger ouverte sur la cuisine montagne de taille moyenne avec parquet foncé et un mur marron.
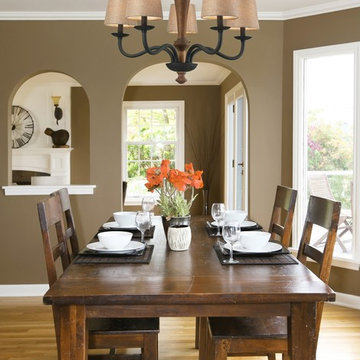
The combination of wood and iron is a historic pairing of materials inspired by the early days of colonial America. Solid wood is either turned or milled to provide an understated hand-made character. The colonial maple finish compliments the vintage rust metalwork while the wheat linen shades cast a warm glow of light.

Réalisation d'une salle à manger ouverte sur la cuisine tradition de taille moyenne avec un mur marron, parquet foncé, aucune cheminée, un sol marron, un plafond décaissé et du papier peint.
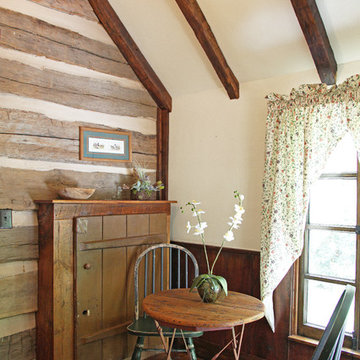
This MossCreek custom designed family retreat features several historically authentic and preserved log cabins that were used as the basis for the design of several individual homes. MossCreek worked closely with the client to develop unique new structures with period-correct details from a remarkable collection of antique homes, all of which were disassembled, moved, and then reassembled at the project site. This project is an excellent example of MossCreek's ability to incorporate the past in to a new home for the ages. Photo by Erwin Loveland
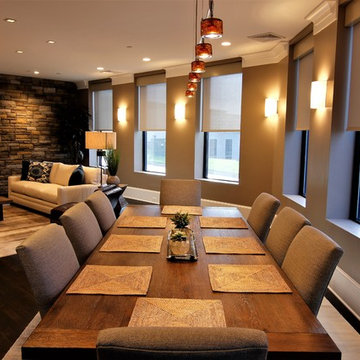
Réalisation d'une salle à manger ouverte sur la cuisine minimaliste de taille moyenne avec un mur marron, parquet foncé, cheminée suspendue, un manteau de cheminée en pierre et un sol marron.
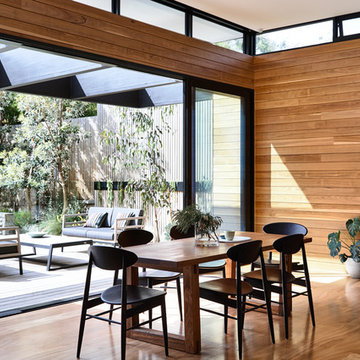
Stunning contemporary coastal home which saw native emotive plants soften the homes masculine form and help connect it to it's laid back beachside setting. We designed everything externally including the outdoor kitchen, pool & spa.
Architecture by Planned Living Architects
Construction by Powda Constructions
Photography by Derek Swalwell
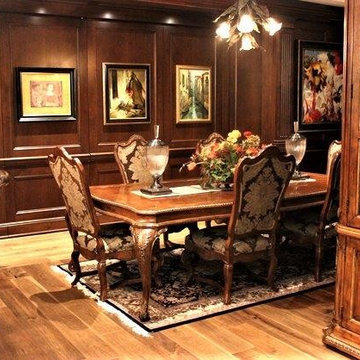
Closed version of custom folding raised paneled doors in American Cherry conceals Master Bedroom from dining/ living area bring the clients vision to reality.

Breathtaking views of the incomparable Big Sur Coast, this classic Tuscan design of an Italian farmhouse, combined with a modern approach creates an ambiance of relaxed sophistication for this magnificent 95.73-acre, private coastal estate on California’s Coastal Ridge. Five-bedroom, 5.5-bath, 7,030 sq. ft. main house, and 864 sq. ft. caretaker house over 864 sq. ft. of garage and laundry facility. Commanding a ridge above the Pacific Ocean and Post Ranch Inn, this spectacular property has sweeping views of the California coastline and surrounding hills. “It’s as if a contemporary house were overlaid on a Tuscan farm-house ruin,” says decorator Craig Wright who created the interiors. The main residence was designed by renowned architect Mickey Muenning—the architect of Big Sur’s Post Ranch Inn, —who artfully combined the contemporary sensibility and the Tuscan vernacular, featuring vaulted ceilings, stained concrete floors, reclaimed Tuscan wood beams, antique Italian roof tiles and a stone tower. Beautifully designed for indoor/outdoor living; the grounds offer a plethora of comfortable and inviting places to lounge and enjoy the stunning views. No expense was spared in the construction of this exquisite estate.

Cette photo montre une salle à manger ouverte sur la cuisine montagne en bois de taille moyenne avec un mur marron, sol en béton ciré, une cheminée standard, un manteau de cheminée en pierre, un sol noir et un plafond en bois.
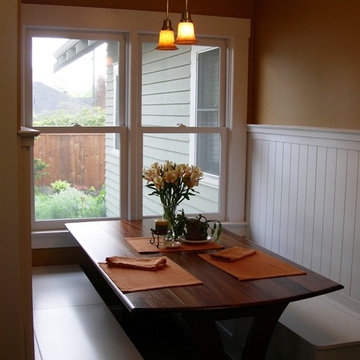
We opened the entry to this Bungalow nook just a smidge, making it easy to slip in and out. The custom mahogany table has long drop leaves to make it easy to reach the lift-top storage in the built in bench seating.

Cette photo montre une salle à manger ouverte sur la cuisine bord de mer avec un mur marron, un sol en vinyl, un sol gris, poutres apparentes et du lambris.

Réalisation d'une grande salle à manger ouverte sur la cuisine en bois avec un mur marron, un sol en bois brun, aucune cheminée, un sol marron et un plafond en lambris de bois.

Wolf House is a contemporary home designed for flexible, easy living for a young family of 5. The spaces have multi use and the large home has a connection through its void space allowing all family members to be in touch with each other. The home boasts excellent energy efficiency and a clear view of the sky from every single room in the house.
Idées déco de salles à manger ouvertes sur la cuisine avec un mur marron
1