Idées déco de salles à manger ouvertes sur la cuisine avec parquet en bambou
Trier par :
Budget
Trier par:Populaires du jour
1 - 20 sur 321 photos
1 sur 3

Our client is a traveler and collector of art. He had a very eclectic mix of artwork and mixed media but no allocated space for displaying it. We created a gallery wall using different frame sizes, finishes and styles. This way it feels as if the gallery wall has been added to over time.
Photographer: Stephani Buchman

Complete overhaul of the common area in this wonderful Arcadia home.
The living room, dining room and kitchen were redone.
The direction was to obtain a contemporary look but to preserve the warmth of a ranch home.
The perfect combination of modern colors such as grays and whites blend and work perfectly together with the abundant amount of wood tones in this design.
The open kitchen is separated from the dining area with a large 10' peninsula with a waterfall finish detail.
Notice the 3 different cabinet colors, the white of the upper cabinets, the Ash gray for the base cabinets and the magnificent olive of the peninsula are proof that you don't have to be afraid of using more than 1 color in your kitchen cabinets.
The kitchen layout includes a secondary sink and a secondary dishwasher! For the busy life style of a modern family.
The fireplace was completely redone with classic materials but in a contemporary layout.
Notice the porcelain slab material on the hearth of the fireplace, the subway tile layout is a modern aligned pattern and the comfortable sitting nook on the side facing the large windows so you can enjoy a good book with a bright view.
The bamboo flooring is continues throughout the house for a combining effect, tying together all the different spaces of the house.
All the finish details and hardware are honed gold finish, gold tones compliment the wooden materials perfectly.
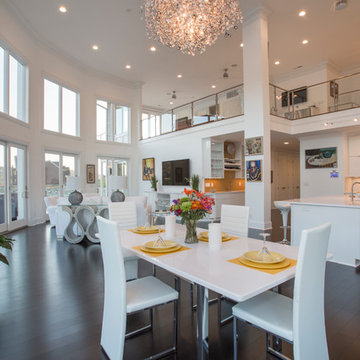
This gorgeous Award-Winning custom built home was designed for its views of the Ohio River, but what makes it even more unique is the contemporary, white-out interior.
On entering the home, a 19' ceiling greets you and then opens up again as you travel down the entry hall into the large open living space. The back wall is largely made of windows on the house's curve, which follows the river's bend and leads to a wrap-around IPE-deck with glass railings.
The master suite offers a mounted fireplace on a glass ceramic wall, an accent wall of mirrors with contemporary sconces, and a wall of sliding glass doors that open up to the wrap around deck that overlooks the Ohio River.
The Master-bathroom includes an over-sized shower with offset heads, a dry sauna, and a two-sided mirror for double vanities.
On the second floor, you will find a large balcony with glass railings that overlooks the large open living space on the first floor. Two bedrooms are connected by a bathroom suite, are pierced by natural light from openings to the foyer.
This home also has a bourbon bar room, a finished bonus room over the garage, custom corbel overhangs and limestone accents on the exterior and many other modern finishes.
Photos by Grupenhof Photography
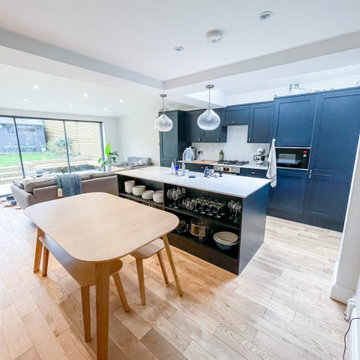
Cette image montre une salle à manger ouverte sur la cuisine design de taille moyenne avec un mur bleu, parquet en bambou, un sol marron et éclairage.
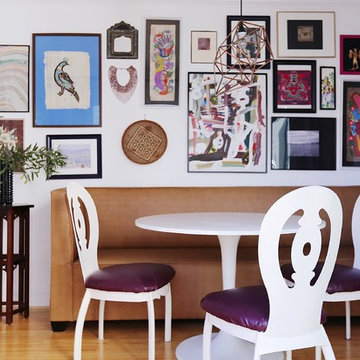
Cette photo montre une petite salle à manger ouverte sur la cuisine éclectique avec un mur blanc, parquet en bambou et un sol beige.
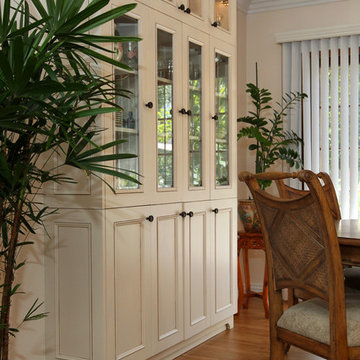
We were honored to be asked by this recently retired aerospace employee and soon to be retired physician’s assistant to design and remodel their kitchen and dining area. Since they love to cook – they felt that it was time for them to get their dream kitchen. They knew that they wanted a traditional style complete with glazed cabinets and oil rubbed bronze hardware. Also important to them were full height cabinets. In order to get them we had to remove the soffits from the ceiling. Also full height is the glass backsplash. To create a kitchen designed for a chef you need a commercial free standing range but you also need a lot of pantry space. There is a dual pull out pantry with wire baskets to ensure that the homeowners can store all of their ingredients. The new floor is a caramel bamboo.
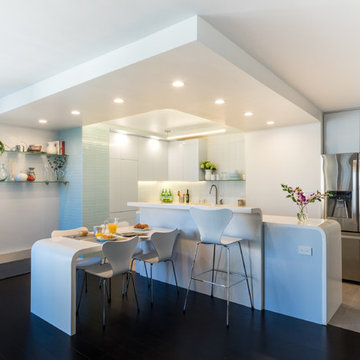
View of the newly opened up kitchen in this upper story apartment. The dark brown bamboo flooring contrasts with the light glossy finishes of the kitchen. Curved corian counters, blue-gray lacquered cabinets, and glass and porcelain tile give the kitchen an ethereal feel.
Photo by Heidi Solander

Dining Room with Custom Dining Table and Kitchen
Inspiration pour une petite salle à manger ouverte sur la cuisine traditionnelle avec un mur gris, parquet en bambou et un sol marron.
Inspiration pour une petite salle à manger ouverte sur la cuisine traditionnelle avec un mur gris, parquet en bambou et un sol marron.

Photo by StudioCeja.com
Exemple d'une grande salle à manger ouverte sur la cuisine chic avec parquet en bambou, un mur blanc et aucune cheminée.
Exemple d'une grande salle à manger ouverte sur la cuisine chic avec parquet en bambou, un mur blanc et aucune cheminée.
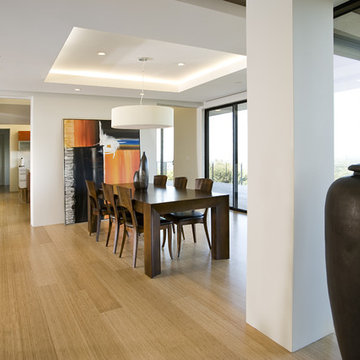
Inspiration pour une salle à manger ouverte sur la cuisine design de taille moyenne avec parquet en bambou et un mur blanc.
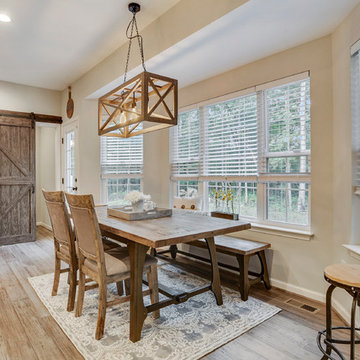
TruPlace
Réalisation d'une salle à manger ouverte sur la cuisine champêtre de taille moyenne avec parquet en bambou et un sol gris.
Réalisation d'une salle à manger ouverte sur la cuisine champêtre de taille moyenne avec parquet en bambou et un sol gris.
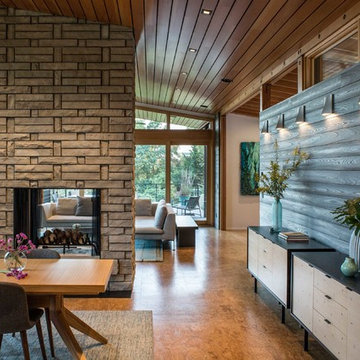
Cette image montre une salle à manger ouverte sur la cuisine design de taille moyenne avec un mur gris, parquet en bambou, une cheminée double-face, un manteau de cheminée en pierre et un sol beige.
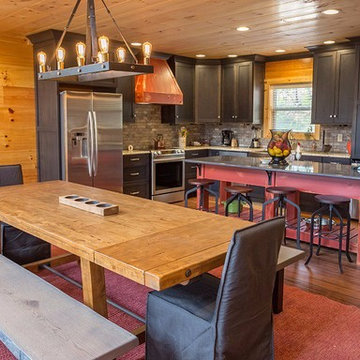
Aménagement d'une salle à manger ouverte sur la cuisine montagne de taille moyenne avec un mur jaune, parquet en bambou, une cheminée standard, un manteau de cheminée en pierre et un sol gris.
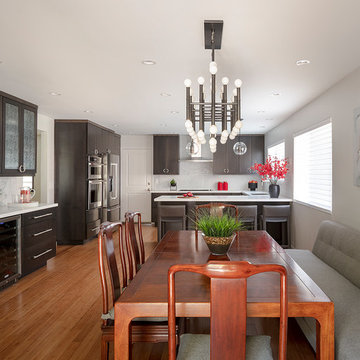
Photo: Eric Rorer
Exemple d'une salle à manger ouverte sur la cuisine asiatique avec un mur gris, parquet en bambou, une cheminée standard et un sol marron.
Exemple d'une salle à manger ouverte sur la cuisine asiatique avec un mur gris, parquet en bambou, une cheminée standard et un sol marron.
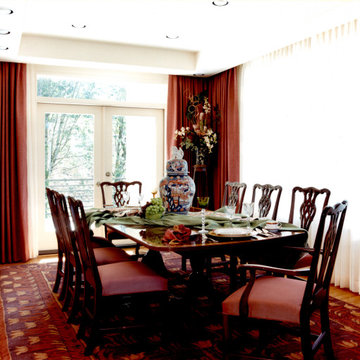
The Dining Room was the one room where the design went in a transitional direction as we needed to incorporate a much-loved family heirloom: the dining set.
We "anchored" table and chairs on a beautiful Turkish rug in burgundy and yellow tones.
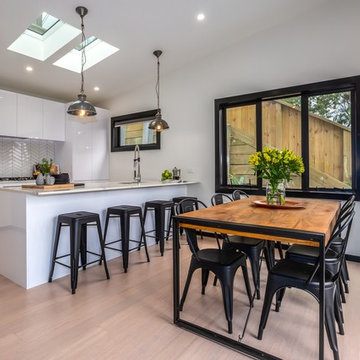
Plantation Bamboo - Compressed Bamboo Vanilla Flooring
A light "whitewash" modern colour, resulting in a lovely versatile, hardwearing & stylish floor. See our website www.plantationbamboo.co.nz for more details.
This stunning home was built by EF Construction Ltd based in Paremata, Wellington.
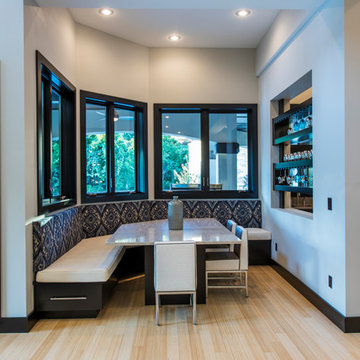
Cette image montre une salle à manger ouverte sur la cuisine minimaliste de taille moyenne avec un mur gris et parquet en bambou.
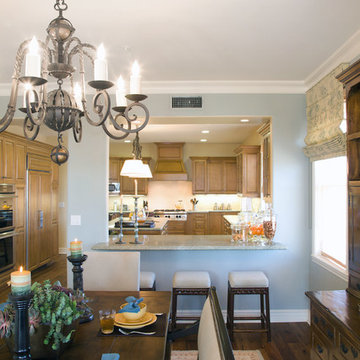
Residence overlooking Pacific Ocean, in historic Santa Monica building. Client's Getaway, main residence and Estate in Arkansas. Client found Designer selected L/A after reading L/A's review in "The Franklin Report" as top rated designer in Los Angeles, and reading L/A's publications in Robb Report (Buster Keaton Estate, Gretzky Estate) and Architectural Digest - Cover (Rob Lowe Estate)
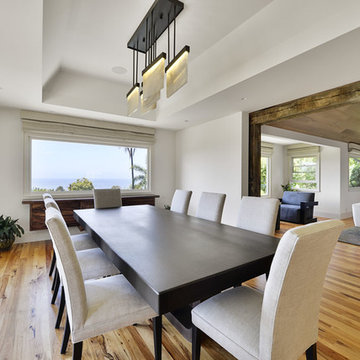
Idées déco pour une grande salle à manger ouverte sur la cuisine contemporaine avec un mur blanc, parquet en bambou, aucune cheminée et un sol beige.
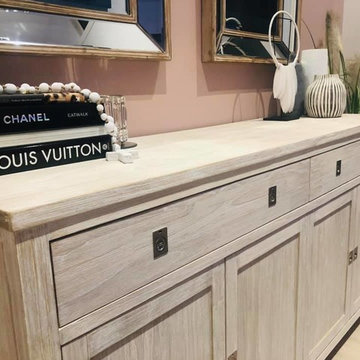
Dinning room wall buffet space
Idées déco pour une petite salle à manger ouverte sur la cuisine scandinave avec un mur rose, parquet en bambou et un sol blanc.
Idées déco pour une petite salle à manger ouverte sur la cuisine scandinave avec un mur rose, parquet en bambou et un sol blanc.
Idées déco de salles à manger ouvertes sur la cuisine avec parquet en bambou
1