Idées déco de salles à manger ouvertes sur la cuisine avec un sol marron
Trier par :
Budget
Trier par:Populaires du jour
1 - 20 sur 18 412 photos
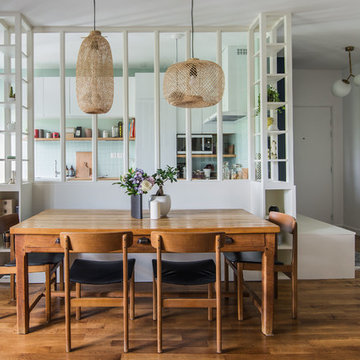
À l’occasion de leur première acquisition, les propriétaires avaient à cœur de bien faire, c’est pourquoi ils ont confié la transformation de leur appartement au Studio Mariekke. Au programme, redessiner entièrement l’étage inférieur pour y créer une grande pièce de vie ; et à l’étage rendre plus fonctionnel et à leur goût les espaces notamment la salle-de-bains.
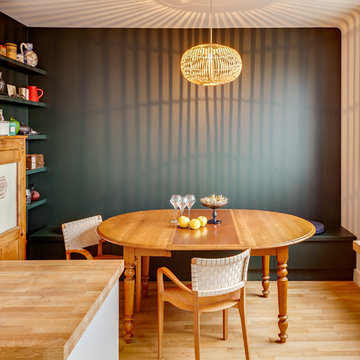
Réalisation d'une salle à manger ouverte sur la cuisine design de taille moyenne avec parquet clair, aucune cheminée, un sol marron et un mur vert.

Inspiration pour une grande salle à manger ouverte sur la cuisine bohème avec un sol marron, un mur blanc, un sol en bois brun, une cheminée standard et un manteau de cheminée en pierre.
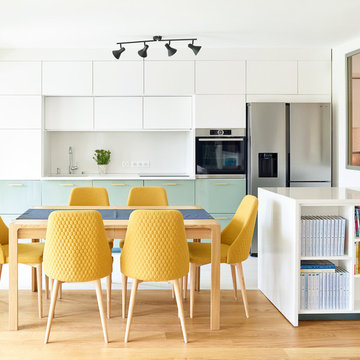
Salle à manger et cuisine réunis, offrent un généreux et lumineux espace de vie profitant d’une vue panoramique sur la Marne.
Idées déco pour une grande salle à manger ouverte sur la cuisine contemporaine avec un mur blanc, un sol marron et un sol en bois brun.
Idées déco pour une grande salle à manger ouverte sur la cuisine contemporaine avec un mur blanc, un sol marron et un sol en bois brun.
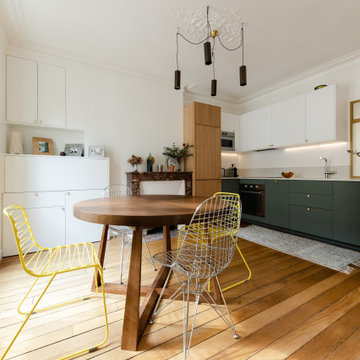
Idées déco pour une salle à manger ouverte sur la cuisine contemporaine avec un mur blanc, un sol en bois brun et un sol marron.
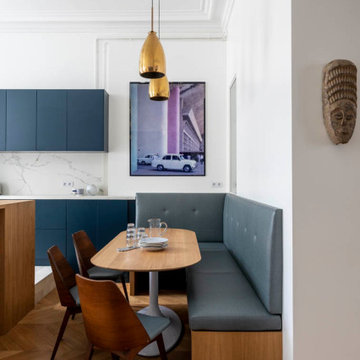
Cette image montre une salle à manger ouverte sur la cuisine design de taille moyenne avec un mur blanc et un sol marron.
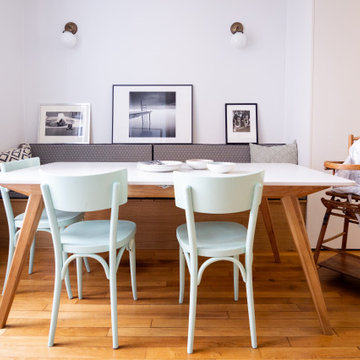
Idées déco pour une salle à manger ouverte sur la cuisine contemporaine de taille moyenne avec parquet clair, un mur blanc et un sol marron.
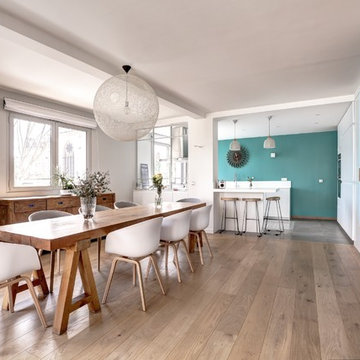
Idée de décoration pour une salle à manger ouverte sur la cuisine nordique avec un mur blanc, un sol en bois brun et un sol marron.
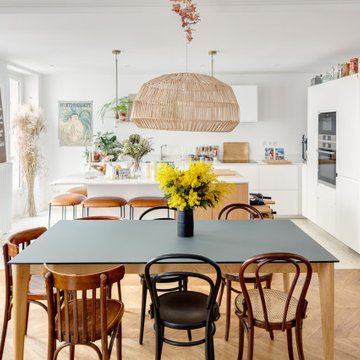
Exemple d'une salle à manger ouverte sur la cuisine scandinave de taille moyenne avec un mur blanc, un sol en bois brun et un sol marron.
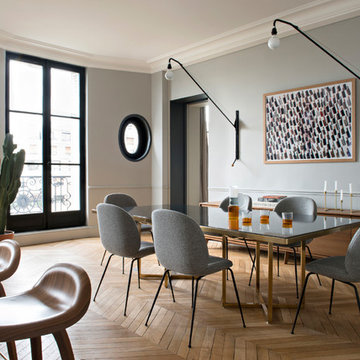
Idées déco pour une salle à manger ouverte sur la cuisine contemporaine avec un mur gris, un sol en bois brun, un sol marron et éclairage.
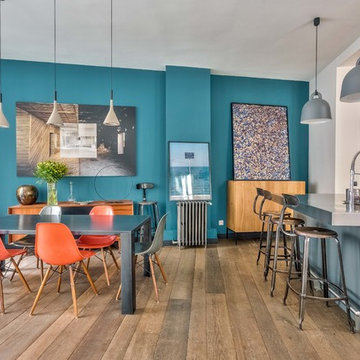
PictHouse
Exemple d'une salle à manger ouverte sur la cuisine chic avec un mur bleu, un sol en bois brun et un sol marron.
Exemple d'une salle à manger ouverte sur la cuisine chic avec un mur bleu, un sol en bois brun et un sol marron.

Inspiration pour une grande salle à manger ouverte sur la cuisine traditionnelle avec un mur blanc, un sol en bois brun et un sol marron.
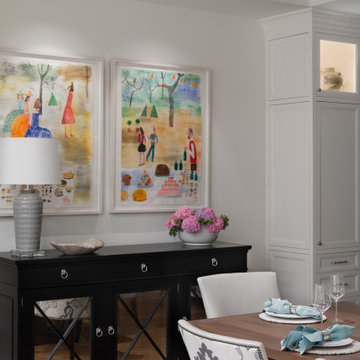
Fulfilling a vision of the future to gather an expanding family, the open home is designed for multi-generational use, while also supporting the everyday lifestyle of the two homeowners. The home is flush with natural light and expansive views of the landscape in an established Wisconsin village. Charming European homes, rich with interesting details and fine millwork, inspired the design for the Modern European Residence. The theming is rooted in historical European style, but modernized through simple architectural shapes and clean lines that steer focus to the beautifully aligned details. Ceiling beams, wallpaper treatments, rugs and furnishings create definition to each space, and fabrics and patterns stand out as visual interest and subtle additions of color. A brighter look is achieved through a clean neutral color palette of quality natural materials in warm whites and lighter woods, contrasting with color and patterned elements. The transitional background creates a modern twist on a traditional home that delivers the desired formal house with comfortable elegance.

This bright dining room features a monumental wooden dining table with green leather dining chairs with black legs. The wall is covered in green grass cloth wallpaper. Close up photographs of wood sections create a dramatic artistic focal point on the dining area wall. Wooden accents throughout.

Modern Dining Room in an open floor plan, sits between the Living Room, Kitchen and Backyard Patio. The modern electric fireplace wall is finished in distressed grey plaster. Modern Dining Room Furniture in Black and white is paired with a sculptural glass chandelier. Floor to ceiling windows and modern sliding glass doors expand the living space to the outdoors.
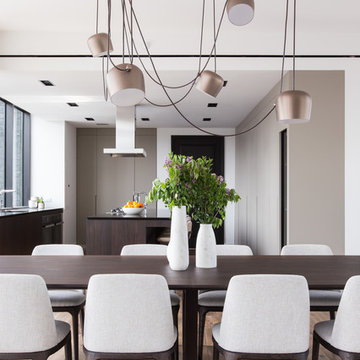
Cette photo montre une salle à manger ouverte sur la cuisine tendance avec un sol en bois brun et un sol marron.
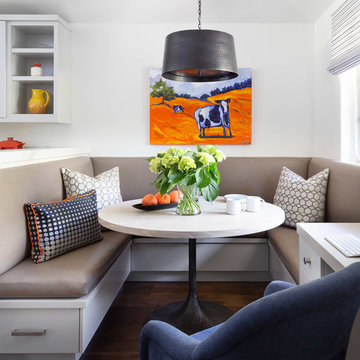
Contemporary Transitional home that sits on a fairway was redone to accommodate both family living and entertaining in their casual but contemporary great room space.
Photography by David Duncan Livingston

Informal dining room with rustic round table, gray upholstered chairs, and built in window seat with firewood storage
Photo by Stacy Zarin Goldberg Photography
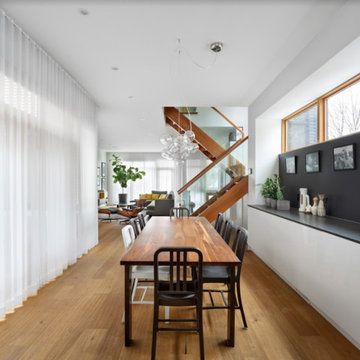
Exemple d'une salle à manger ouverte sur la cuisine moderne de taille moyenne avec un mur blanc, un sol en bois brun, aucune cheminée et un sol marron.
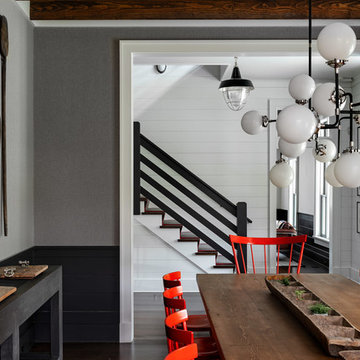
Dining room next to the main entry with red dining room chairs.
Photographer: Rob Karosis
Aménagement d'une grande salle à manger ouverte sur la cuisine campagne avec un mur gris, parquet foncé et un sol marron.
Aménagement d'une grande salle à manger ouverte sur la cuisine campagne avec un mur gris, parquet foncé et un sol marron.
Idées déco de salles à manger ouvertes sur la cuisine avec un sol marron
1