Idées déco de salles à manger ouvertes sur la cuisine bord de mer
Trier par :
Budget
Trier par:Populaires du jour
1 - 20 sur 2 915 photos
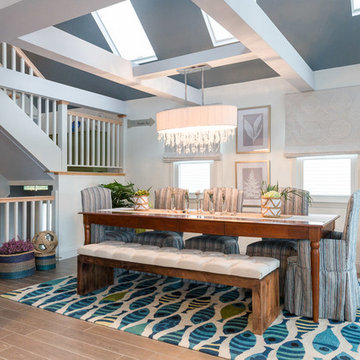
Idée de décoration pour une salle à manger ouverte sur la cuisine marine de taille moyenne avec un mur blanc, un sol en bois brun et aucune cheminée.
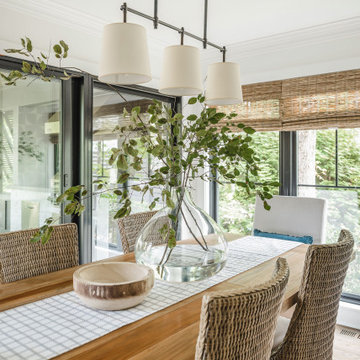
Natural, authentic materials were used through out the house, adding warmth and layers to the crisp color pallette.
Cette photo montre une salle à manger ouverte sur la cuisine bord de mer de taille moyenne avec un mur blanc, parquet clair et un sol multicolore.
Cette photo montre une salle à manger ouverte sur la cuisine bord de mer de taille moyenne avec un mur blanc, parquet clair et un sol multicolore.
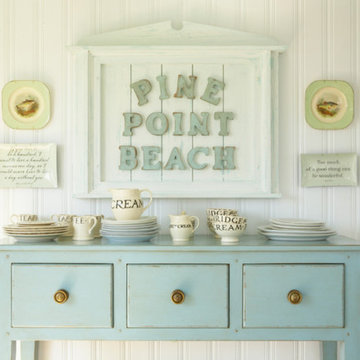
Tracey Rapisardi Design, 2008 Coastal Living Idea House Dining Room
Inspiration pour une salle à manger ouverte sur la cuisine marine de taille moyenne avec un mur blanc et parquet clair.
Inspiration pour une salle à manger ouverte sur la cuisine marine de taille moyenne avec un mur blanc et parquet clair.
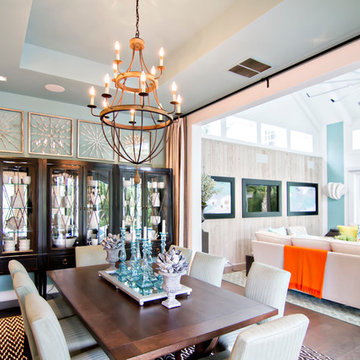
HGTV Smart Home 2013 by Glenn Layton Homes, Jacksonville Beach, Florida.
Cette image montre une grande salle à manger ouverte sur la cuisine marine avec un mur bleu, un sol en bois brun et éclairage.
Cette image montre une grande salle à manger ouverte sur la cuisine marine avec un mur bleu, un sol en bois brun et éclairage.
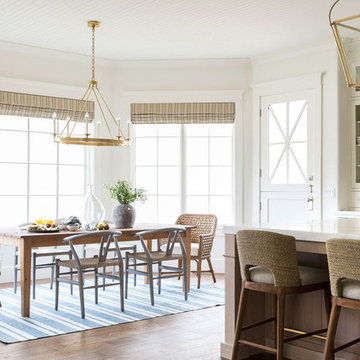
Inspiration pour une salle à manger ouverte sur la cuisine marine de taille moyenne avec un mur blanc, un sol en bois brun, aucune cheminée et un sol multicolore.

This cozy lake cottage skillfully incorporates a number of features that would normally be restricted to a larger home design. A glance of the exterior reveals a simple story and a half gable running the length of the home, enveloping the majority of the interior spaces. To the rear, a pair of gables with copper roofing flanks a covered dining area that connects to a screened porch. Inside, a linear foyer reveals a generous staircase with cascading landing. Further back, a centrally placed kitchen is connected to all of the other main level entertaining spaces through expansive cased openings. A private study serves as the perfect buffer between the homes master suite and living room. Despite its small footprint, the master suite manages to incorporate several closets, built-ins, and adjacent master bath complete with a soaker tub flanked by separate enclosures for shower and water closet. Upstairs, a generous double vanity bathroom is shared by a bunkroom, exercise space, and private bedroom. The bunkroom is configured to provide sleeping accommodations for up to 4 people. The rear facing exercise has great views of the rear yard through a set of windows that overlook the copper roof of the screened porch below.
Builder: DeVries & Onderlinde Builders
Interior Designer: Vision Interiors by Visbeen
Photographer: Ashley Avila Photography
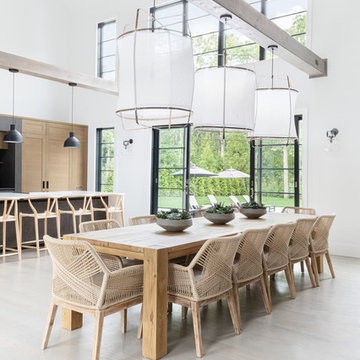
A playground by the beach. This light-hearted family of four takes a cool, easy-going approach to their Hamptons home.
Idée de décoration pour une salle à manger ouverte sur la cuisine marine de taille moyenne avec un mur blanc, parquet foncé et un sol gris.
Idée de décoration pour une salle à manger ouverte sur la cuisine marine de taille moyenne avec un mur blanc, parquet foncé et un sol gris.
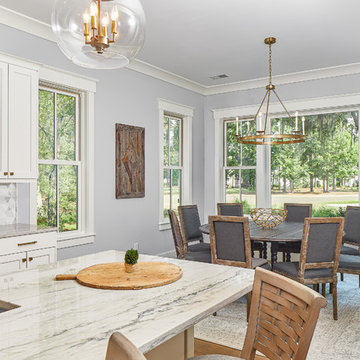
Windows: Andersen
Lighting: Ferguson, Capital
Counter tops: Precision Marble & Granite
Wall color: Sherwin Williams 7662 (Evening Shadow)
Trim color: Sherwin Williams 7008 (Alabaster)
Back splash: Savannah Surfaces (Asian Statuary polished pencil)

Karla Garcia
Cette image montre une grande salle à manger ouverte sur la cuisine marine avec un mur blanc, sol en béton ciré et un sol beige.
Cette image montre une grande salle à manger ouverte sur la cuisine marine avec un mur blanc, sol en béton ciré et un sol beige.
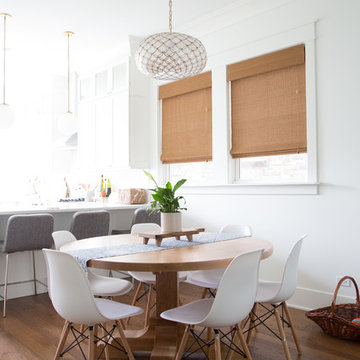
Photo: Rachel Loewen © 2018 Houzz
Réalisation d'une salle à manger ouverte sur la cuisine marine avec un mur blanc, un sol en bois brun et aucune cheminée.
Réalisation d'une salle à manger ouverte sur la cuisine marine avec un mur blanc, un sol en bois brun et aucune cheminée.
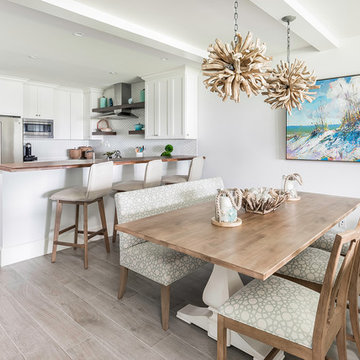
The kitchen is open to the living space keeping it bright and connected. Bar seating as well as a table provide a large amount of seating for many guests. We layered some driftwood lights, a colorful custom beach painting, and some beach glass accents to keep the feeling of the ocean inside.
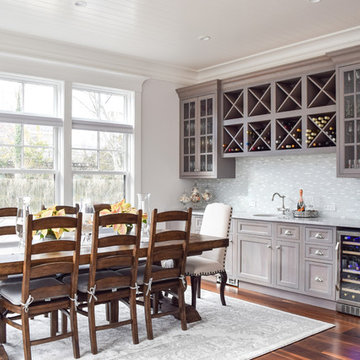
Aménagement d'une grande salle à manger ouverte sur la cuisine bord de mer avec parquet foncé, un mur gris et un sol marron.
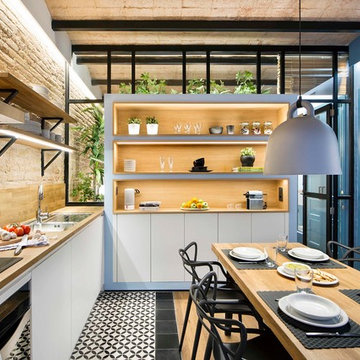
Exemple d'une salle à manger ouverte sur la cuisine bord de mer de taille moyenne avec un mur multicolore.
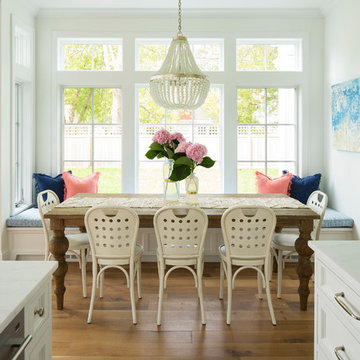
Martha O’Hara Interiors, Interior Design & Photo Styling | John Kraemer & Sons, Builder | Troy Thies, Photography | Ben Nelson, Designer | Please Note: All “related,” “similar,” and “sponsored” products tagged or listed by Houzz are not actual products pictured. They have not been approved by Martha O’Hara Interiors nor any of the professionals credited. For info about our work: design@oharainteriors.com
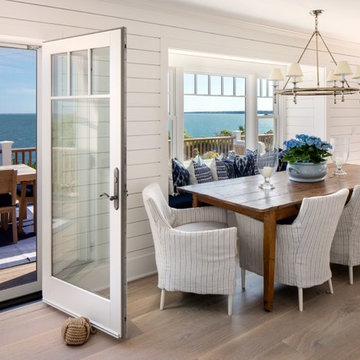
Aménagement d'une salle à manger ouverte sur la cuisine bord de mer avec un mur blanc et un sol en bois brun.
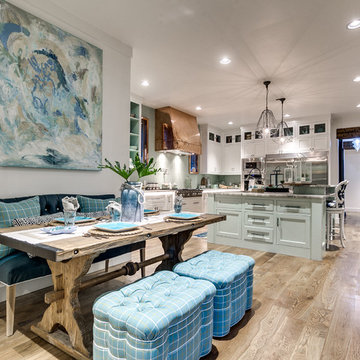
Idée de décoration pour une salle à manger ouverte sur la cuisine marine avec un mur blanc et parquet clair.
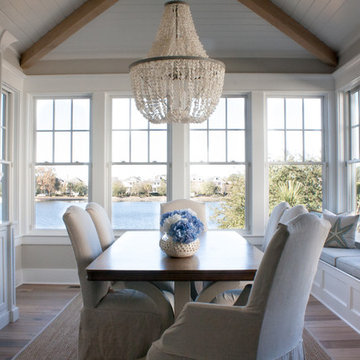
Dining Room designed by Christyn Dunning of The Guest House Studio. Chandelier is from Made Goods. All upholstery and trim is custom made. Photo by Amanda Keough
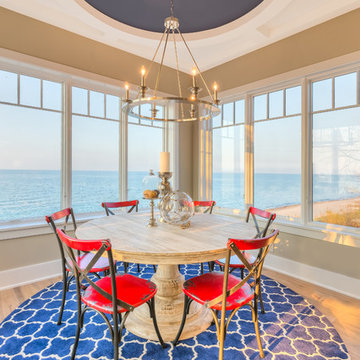
Surrounded by breathtaking lake views, the distinctive dining room emulates an al fresco dining experience. Overhead, a circular ceiling detail finished in a nautical shade of blue, lends a touch of formality.
Photography: Dan Zeeff
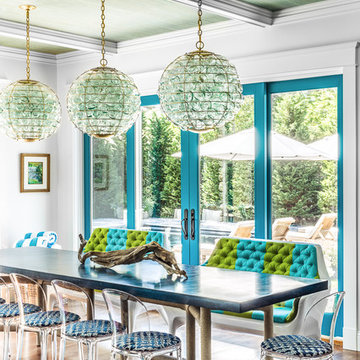
Sean Litchfield
Réalisation d'une salle à manger ouverte sur la cuisine marine de taille moyenne avec un mur blanc et parquet foncé.
Réalisation d'une salle à manger ouverte sur la cuisine marine de taille moyenne avec un mur blanc et parquet foncé.
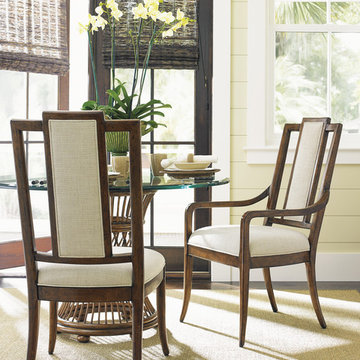
Cozy breakfast nook featuring Tommy Bahama furniture.
Réalisation d'une petite salle à manger ouverte sur la cuisine marine avec un mur jaune et un sol en bois brun.
Réalisation d'une petite salle à manger ouverte sur la cuisine marine avec un mur jaune et un sol en bois brun.
Idées déco de salles à manger ouvertes sur la cuisine bord de mer
1