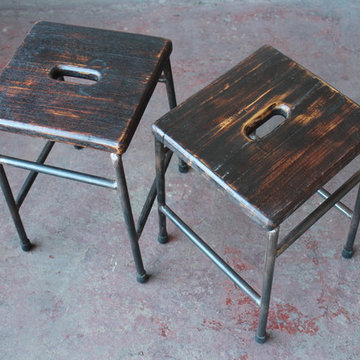Idées déco de salles à manger ouvertes sur la cuisine industrielles
Trier par :
Budget
Trier par:Populaires du jour
1 - 20 sur 931 photos
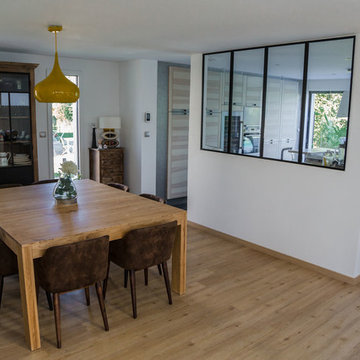
Sublimée par la luminosité et les volumes, cette maison aux allures d'atelier est aménagée avec raffinement et élégance.
Crédit photo : Guillaume KERHERVE
Signature architecte : SARL Actif Architecture
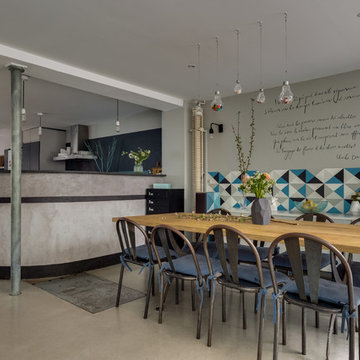
Aménagement d'une salle à manger ouverte sur la cuisine industrielle avec un mur gris, sol en béton ciré et un sol gris.

Aménagement d'une grande salle à manger ouverte sur la cuisine industrielle avec un mur gris, sol en béton ciré, un sol gris, un plafond décaissé et un mur en parement de brique.

Idées déco pour une petite salle à manger ouverte sur la cuisine industrielle avec un mur rouge, aucune cheminée, sol en béton ciré et un sol blanc.
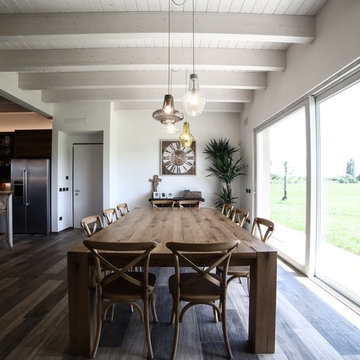
Aménagement d'une grande salle à manger ouverte sur la cuisine industrielle avec un sol en carrelage de porcelaine et un sol multicolore.

Photography by Eduard Hueber / archphoto
North and south exposures in this 3000 square foot loft in Tribeca allowed us to line the south facing wall with two guest bedrooms and a 900 sf master suite. The trapezoid shaped plan creates an exaggerated perspective as one looks through the main living space space to the kitchen. The ceilings and columns are stripped to bring the industrial space back to its most elemental state. The blackened steel canopy and blackened steel doors were designed to complement the raw wood and wrought iron columns of the stripped space. Salvaged materials such as reclaimed barn wood for the counters and reclaimed marble slabs in the master bathroom were used to enhance the industrial feel of the space.
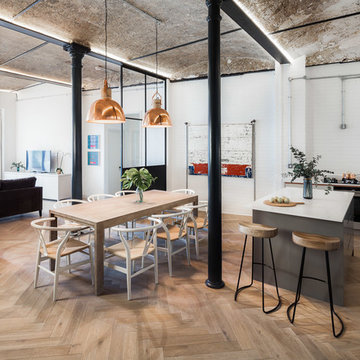
David Butler
Réalisation d'une salle à manger ouverte sur la cuisine urbaine avec un mur blanc, un sol en bois brun et un sol marron.
Réalisation d'une salle à manger ouverte sur la cuisine urbaine avec un mur blanc, un sol en bois brun et un sol marron.
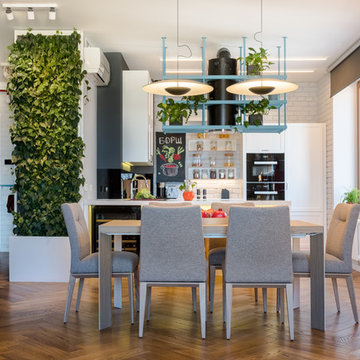
Автор проекта: Антон Базалийский.
На фото вид на столовую группу и кухню. Одним из пожеланий заказчиков было "оживить" интерьер растениями. Так появилась фитостена и вытяжка с подставкой для комнатный растений.
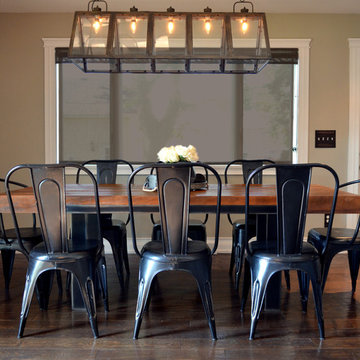
Industrial farmhouse style kitchen, industrial table, industrial chandelier, metal chairs, solar shades
Aménagement d'une salle à manger ouverte sur la cuisine industrielle avec un sol en bois brun et un sol marron.
Aménagement d'une salle à manger ouverte sur la cuisine industrielle avec un sol en bois brun et un sol marron.
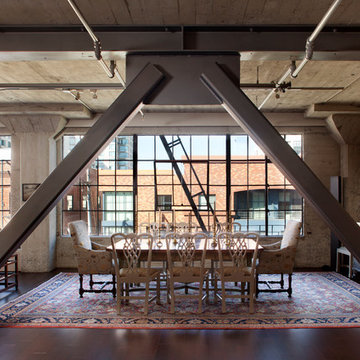
Modern interiors were inserted within the existing industrial space, creating a space for casual living and entertaining friends.
Photographer: Paul Dyer
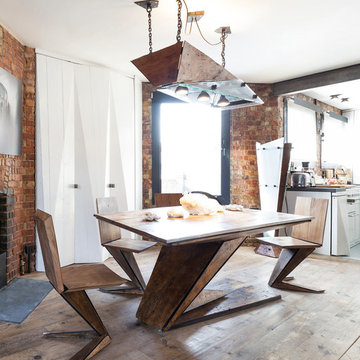
Nathalie Priem for Domus Nova
Réalisation d'une petite salle à manger ouverte sur la cuisine urbaine avec un sol en bois brun.
Réalisation d'une petite salle à manger ouverte sur la cuisine urbaine avec un sol en bois brun.
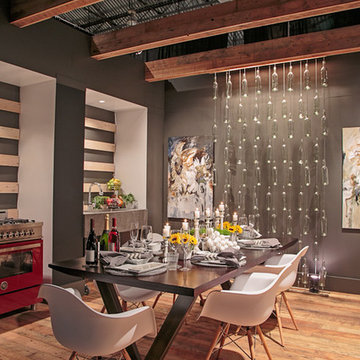
Fresh flowers can change the whole space, and create a completely different atmosphere. By bringing in fresh, outdoor elements to an urban space, you are able to freshen it up - this time literally!
Photos by - Beach Dream Photography
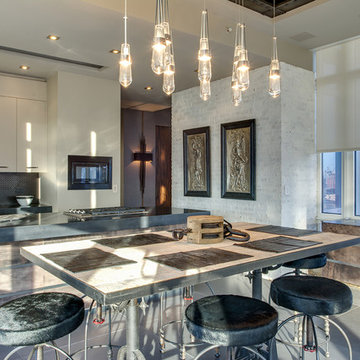
industrial kitchen/dining room combo. custom designed after a gut renovation of this NYC apartment.
photographer - Gerard Garcia @gerardgarcia
Réalisation d'une petite salle à manger ouverte sur la cuisine urbaine avec sol en béton ciré, un mur blanc, aucune cheminée et un sol gris.
Réalisation d'une petite salle à manger ouverte sur la cuisine urbaine avec sol en béton ciré, un mur blanc, aucune cheminée et un sol gris.
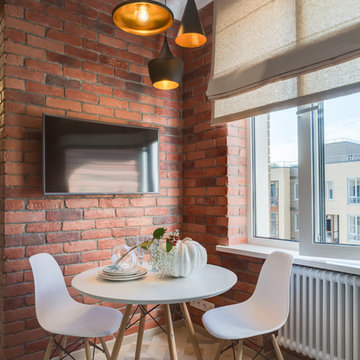
Александр Попов
Réalisation d'une salle à manger ouverte sur la cuisine urbaine avec un mur marron et un sol beige.
Réalisation d'une salle à manger ouverte sur la cuisine urbaine avec un mur marron et un sol beige.

Embellishment and few building work like tiling, cladding, carpentry and electricity of a double bedroom and double bathrooms included one en-suite flat based in London.
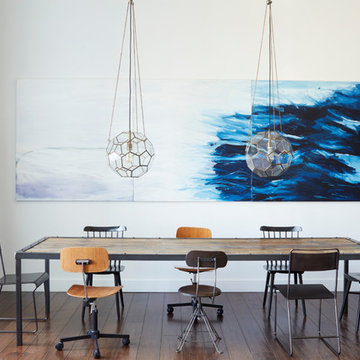
Aménagement d'une salle à manger ouverte sur la cuisine industrielle avec un mur blanc, parquet foncé, aucune cheminée et un sol marron.
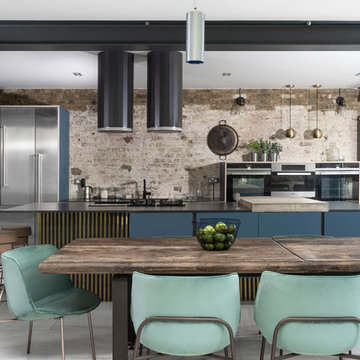
Aménagement d'une salle à manger ouverte sur la cuisine industrielle avec un mur marron, aucune cheminée et un sol gris.
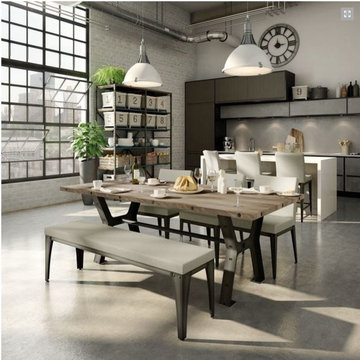
Amisco Furniture. Many finishes and options available.
Réalisation d'une salle à manger ouverte sur la cuisine urbaine.
Réalisation d'une salle à manger ouverte sur la cuisine urbaine.
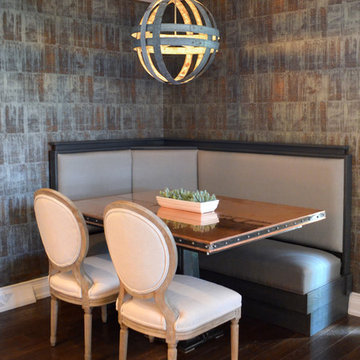
Industrial farmhouse style kitchen, upholstered banquette, custom copper table, industrial pendant, cork wall covering
Cette image montre une salle à manger ouverte sur la cuisine urbaine de taille moyenne avec un sol en bois brun, un mur multicolore, aucune cheminée et un sol marron.
Cette image montre une salle à manger ouverte sur la cuisine urbaine de taille moyenne avec un sol en bois brun, un mur multicolore, aucune cheminée et un sol marron.
Idées déco de salles à manger ouvertes sur la cuisine industrielles
1
