Idées déco de salles à manger ouvertes sur la cuisine méditerranéennes
Trier par :
Budget
Trier par:Populaires du jour
1 - 20 sur 1 194 photos
1 sur 3
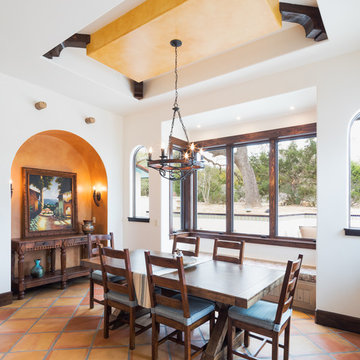
We designed the breakfast room with large windows on two sides for a full view of the pool with it’s arched water features. Once again, a colorful focus is achieved with a bright ceiling and arch blending the saltillo colors into the overall room.
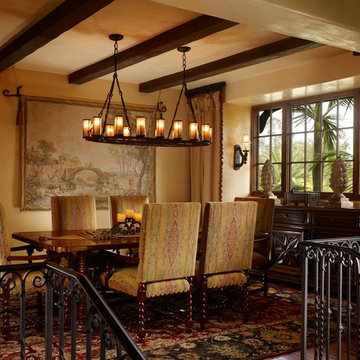
This lovely home began as a complete remodel to a 1960 era ranch home. Warm, sunny colors and traditional details fill every space. The colorful gazebo overlooks the boccii court and a golf course. Shaded by stately palms, the dining patio is surrounded by a wrought iron railing. Hand plastered walls are etched and styled to reflect historical architectural details. The wine room is located in the basement where a cistern had been.
Project designed by Susie Hersker’s Scottsdale interior design firm Design Directives. Design Directives is active in Phoenix, Paradise Valley, Cave Creek, Carefree, Sedona, and beyond.
For more about Design Directives, click here: https://susanherskerasid.com/
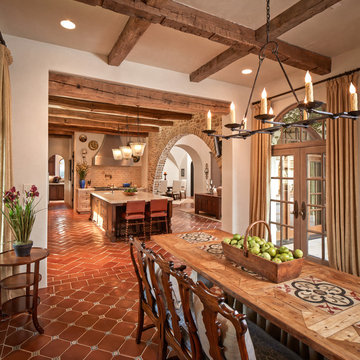
Photographer: Steve Chenn
Idée de décoration pour une grande salle à manger ouverte sur la cuisine méditerranéenne avec un mur beige, tomettes au sol, aucune cheminée et un sol rouge.
Idée de décoration pour une grande salle à manger ouverte sur la cuisine méditerranéenne avec un mur beige, tomettes au sol, aucune cheminée et un sol rouge.
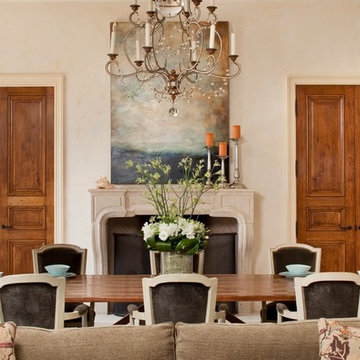
Rick Pharaoh
Réalisation d'une salle à manger ouverte sur la cuisine méditerranéenne de taille moyenne avec un mur beige, un sol en carrelage de céramique et une cheminée standard.
Réalisation d'une salle à manger ouverte sur la cuisine méditerranéenne de taille moyenne avec un mur beige, un sol en carrelage de céramique et une cheminée standard.
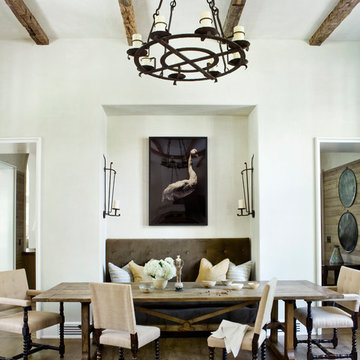
Réalisation d'une salle à manger ouverte sur la cuisine méditerranéenne avec un mur blanc et parquet clair.
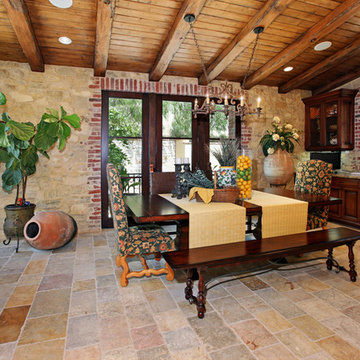
Morning Room -
General Contractor: Forte Estate Homes
Aménagement d'une grande salle à manger ouverte sur la cuisine méditerranéenne avec aucune cheminée.
Aménagement d'une grande salle à manger ouverte sur la cuisine méditerranéenne avec aucune cheminée.
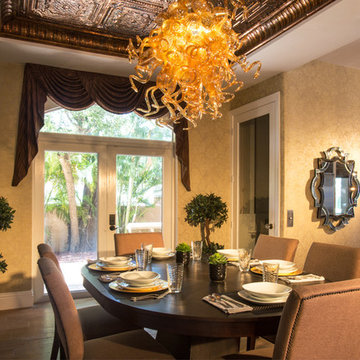
Cette image montre une grande salle à manger ouverte sur la cuisine méditerranéenne avec un mur beige, parquet foncé, aucune cheminée et un sol marron.

Réalisation d'une grande salle à manger ouverte sur la cuisine méditerranéenne avec un mur beige, un sol en carrelage de céramique, un sol beige, une cheminée standard et un manteau de cheminée en pierre.
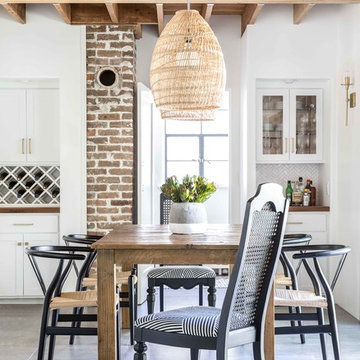
Dining room with coffered wood ceiling, balanced with large cement tiles on the floors.
Idées déco pour une salle à manger ouverte sur la cuisine méditerranéenne avec un mur blanc, sol en béton ciré et un sol gris.
Idées déco pour une salle à manger ouverte sur la cuisine méditerranéenne avec un mur blanc, sol en béton ciré et un sol gris.
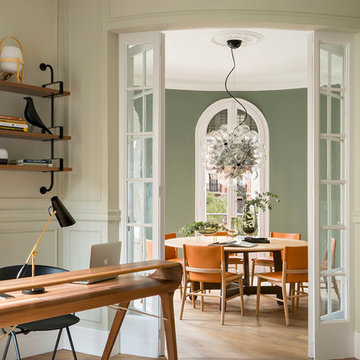
Proyecto realizado por Meritxell Ribé - The Room Studio
Construcción: The Room Work
Fotografías: Mauricio Fuertes
Exemple d'une salle à manger ouverte sur la cuisine méditerranéenne de taille moyenne avec un mur vert, un sol en bois brun, un sol marron et éclairage.
Exemple d'une salle à manger ouverte sur la cuisine méditerranéenne de taille moyenne avec un mur vert, un sol en bois brun, un sol marron et éclairage.
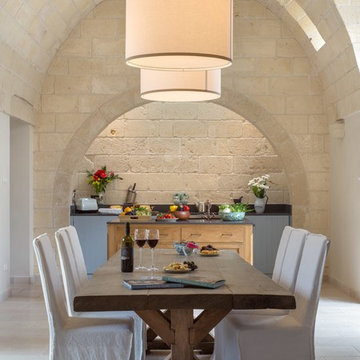
Réalisation d'une salle à manger ouverte sur la cuisine méditerranéenne avec un mur beige et un sol gris.
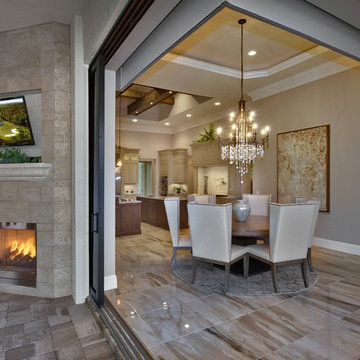
Cette image montre une grande salle à manger ouverte sur la cuisine méditerranéenne avec un mur beige et un sol beige.

Breathtaking views of the incomparable Big Sur Coast, this classic Tuscan design of an Italian farmhouse, combined with a modern approach creates an ambiance of relaxed sophistication for this magnificent 95.73-acre, private coastal estate on California’s Coastal Ridge. Five-bedroom, 5.5-bath, 7,030 sq. ft. main house, and 864 sq. ft. caretaker house over 864 sq. ft. of garage and laundry facility. Commanding a ridge above the Pacific Ocean and Post Ranch Inn, this spectacular property has sweeping views of the California coastline and surrounding hills. “It’s as if a contemporary house were overlaid on a Tuscan farm-house ruin,” says decorator Craig Wright who created the interiors. The main residence was designed by renowned architect Mickey Muenning—the architect of Big Sur’s Post Ranch Inn, —who artfully combined the contemporary sensibility and the Tuscan vernacular, featuring vaulted ceilings, stained concrete floors, reclaimed Tuscan wood beams, antique Italian roof tiles and a stone tower. Beautifully designed for indoor/outdoor living; the grounds offer a plethora of comfortable and inviting places to lounge and enjoy the stunning views. No expense was spared in the construction of this exquisite estate.
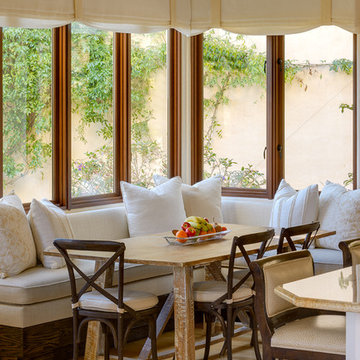
Photography Alexander Vertikoff
Idées déco pour une salle à manger ouverte sur la cuisine méditerranéenne de taille moyenne.
Idées déco pour une salle à manger ouverte sur la cuisine méditerranéenne de taille moyenne.

Kitchen Dinette for less formal meals
Aménagement d'une très grande salle à manger ouverte sur la cuisine méditerranéenne avec un mur beige, un sol en marbre et un sol beige.
Aménagement d'une très grande salle à manger ouverte sur la cuisine méditerranéenne avec un mur beige, un sol en marbre et un sol beige.
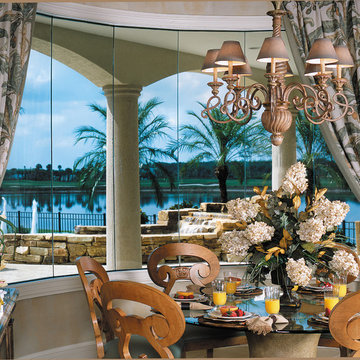
The Sater Design Collection's luxury, European home plan "Trissino" (Plan #6937). saterdesign.com
Réalisation d'une grande salle à manger ouverte sur la cuisine méditerranéenne avec un mur beige, un sol en travertin et aucune cheminée.
Réalisation d'une grande salle à manger ouverte sur la cuisine méditerranéenne avec un mur beige, un sol en travertin et aucune cheminée.
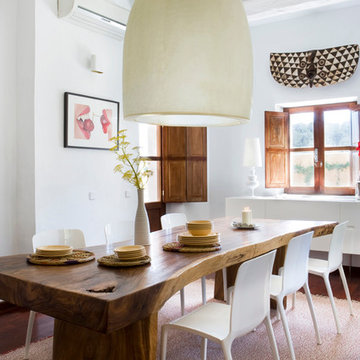
Cette image montre une grande salle à manger ouverte sur la cuisine méditerranéenne avec un mur blanc, un sol en bois brun et aucune cheminée.
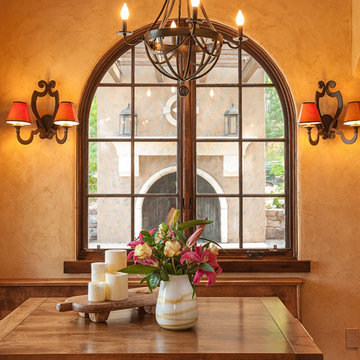
Aménagement d'une salle à manger ouverte sur la cuisine méditerranéenne de taille moyenne avec un mur jaune et aucune cheminée.
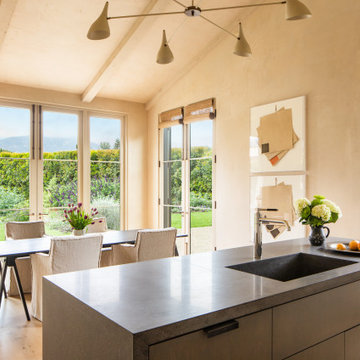
Cette photo montre une grande salle à manger ouverte sur la cuisine méditerranéenne avec un mur beige, un sol en bois brun, aucune cheminée et un sol marron.
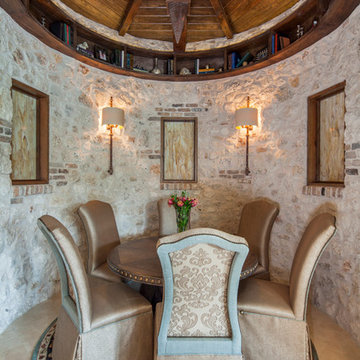
Inspiration pour une salle à manger ouverte sur la cuisine méditerranéenne avec un mur beige.
Idées déco de salles à manger ouvertes sur la cuisine méditerranéennes
1