Idées déco de salles à manger ouvertes sur la cuisine noires
Trier par :
Budget
Trier par:Populaires du jour
1 - 20 sur 2 594 photos
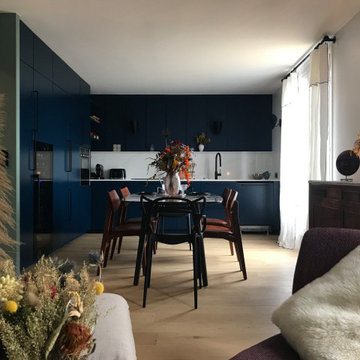
Idées déco pour une grande salle à manger ouverte sur la cuisine contemporaine avec un mur blanc et un sol beige.

Modern Dining Room in an open floor plan, sits between the Living Room, Kitchen and Backyard Patio. The modern electric fireplace wall is finished in distressed grey plaster. Modern Dining Room Furniture in Black and white is paired with a sculptural glass chandelier. Floor to ceiling windows and modern sliding glass doors expand the living space to the outdoors.

Aménagement d'une grande salle à manger ouverte sur la cuisine industrielle avec un mur gris, sol en béton ciré, un sol gris, un plafond décaissé et un mur en parement de brique.

Floor-to-ceiling windows showcase the integration of limestone walls and Douglas fir ceilings that seamlessly flow from inside to out.
Project Details // Now and Zen
Renovation, Paradise Valley, Arizona
Architecture: Drewett Works
Builder: Brimley Development
Interior Designer: Ownby Design
Photographer: Dino Tonn
Faux plants: Botanical Elegance
https://www.drewettworks.com/now-and-zen/

Столовая-гостиная объединены в одном пространстве и переходят в кухню
Réalisation d'une salle à manger ouverte sur la cuisine design de taille moyenne avec un mur multicolore, parquet foncé et un sol noir.
Réalisation d'une salle à manger ouverte sur la cuisine design de taille moyenne avec un mur multicolore, parquet foncé et un sol noir.
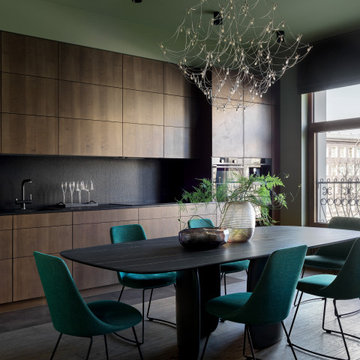
Cette photo montre une grande salle à manger ouverte sur la cuisine tendance avec un mur vert, parquet foncé et un sol marron.

Dining room
Cette image montre une salle à manger ouverte sur la cuisine design de taille moyenne avec un mur blanc, un sol en vinyl et un sol marron.
Cette image montre une salle à manger ouverte sur la cuisine design de taille moyenne avec un mur blanc, un sol en vinyl et un sol marron.
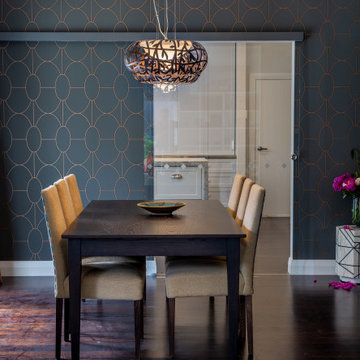
Simple but elegant. Great attention to detail.
Cette photo montre une salle à manger ouverte sur la cuisine chic de taille moyenne avec un mur marron, parquet foncé, un sol marron et du papier peint.
Cette photo montre une salle à manger ouverte sur la cuisine chic de taille moyenne avec un mur marron, parquet foncé, un sol marron et du papier peint.

Cette image montre une très grande salle à manger ouverte sur la cuisine design avec un mur blanc et un sol beige.
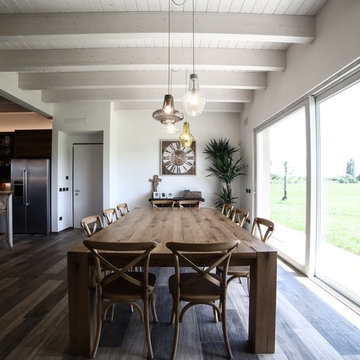
Aménagement d'une grande salle à manger ouverte sur la cuisine industrielle avec un sol en carrelage de porcelaine et un sol multicolore.

Photographs by Doreen Kilfeather appeared in Image Interiors Magazine, July/August 2016
These photographs convey a sense of the beautiful lakeside location of the property, as well as the comprehensive refurbishment to update the midcentury cottage. The cottage, which won the RTÉ television programme Home of the Year is a tranquil home for interior designer Egon Walesch and his partner in county Westmeath, Ireland.
Walls throughout are painted Farrow & Ball Cornforth White. Doors, skirting, window frames, beams painted in Farrow & Ball Strong White. Floors treated with Woca White Oil.
Bespoke kitchen by Jim Kelly in Farrow & Ball Downpipe. Vintage Louis Poulsen pendant lamps above Ercol table and Eames DSR chairs. Vintage rug from Morocco.
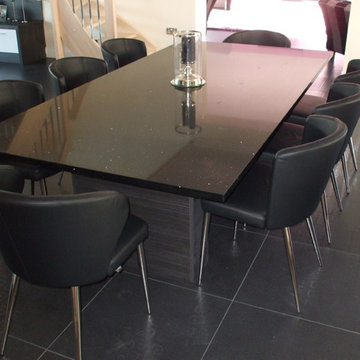
This photograph shows 6 Doris S Side Chairs with 2 Doris P Armchairs. They are all upholstered in Premium quality Black Leather with Base No. 4 steel legs having a mirror chrome finish
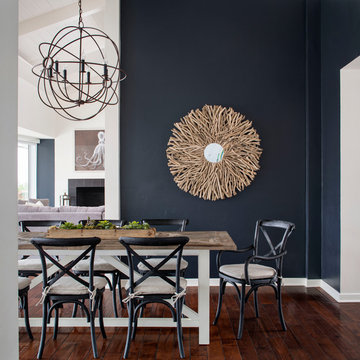
This darling young family of four recently moved to a beautiful home over looking La Jolla Shores. They wanted a home that represented their simple and sophisticated style that would still function as a livable space for their children. We incorporated a subtle nautical concept to blend with the location and dramatic color and texture contrasts to show off the architecture.
Photo cred: Chipper Hatter: www.chipperhatter.com

Exemple d'une petite salle à manger ouverte sur la cuisine éclectique avec un mur blanc.
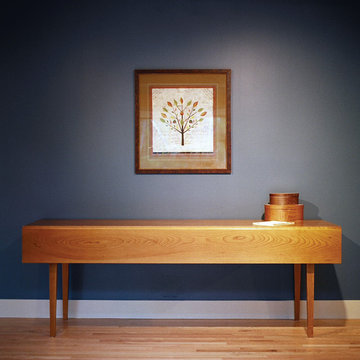
With its simplicity and elegance, this handmade drop leaf table is a Shaker dining room furniture icon. Sized in three standard lengths with custom quote available.
All of our Shaker Harvest Drop Leaf Tables features two 8 inch drop leaves, hand mortised hinges, room to tuck our Eastview Chairs in at ends between table legs and a fine rule joint running the length of the handmade dinning table for smooth movement and stability.
Photo by: Jen Dadagian
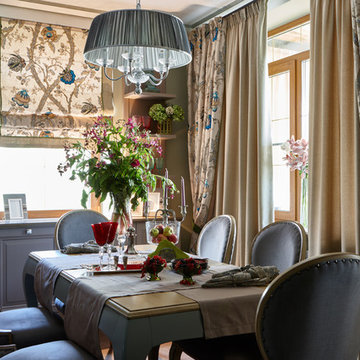
Фотограф - Лучин
Idée de décoration pour une salle à manger ouverte sur la cuisine tradition de taille moyenne avec un mur vert.
Idée de décoration pour une salle à manger ouverte sur la cuisine tradition de taille moyenne avec un mur vert.
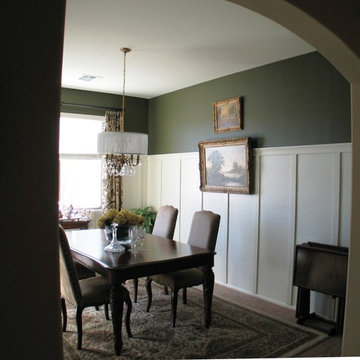
I love the look of board and batten walls but can't afford the full treatment right now. I scoured pictures on the web and found that some people are doing a faux treatment and it turns out pretty effective. So without hesitation...I decided to jump in. I first painted the top portion a dark green (at first I thought...wow that's really dark. But I love the color now). I installed molding horizontally about 5-1/2' from the floor. I next (with the help of the hubby) ripped a 4' x 8' piece of mdf into 3" strips. I then applied them to the wall with construction adhesive and brad nails. I then caulked and painted everything cottage white semi-gloss to match the existing molding throughout the house. Made new curtains, brought the furniture back in. I think it turned out pretty good!
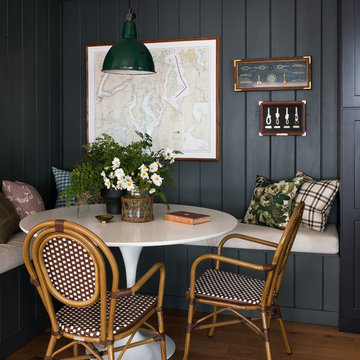
Haris Kenjar
Idées déco pour une salle à manger ouverte sur la cuisine montagne avec un mur vert, un sol en bois brun et un sol marron.
Idées déco pour une salle à manger ouverte sur la cuisine montagne avec un mur vert, un sol en bois brun et un sol marron.
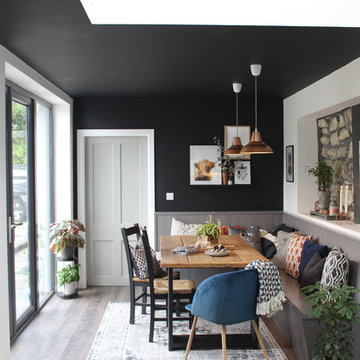
An industrial/modern style kitchen, dining space extension built onto existing cottage.
Cette photo montre une salle à manger ouverte sur la cuisine tendance de taille moyenne avec sol en stratifié.
Cette photo montre une salle à manger ouverte sur la cuisine tendance de taille moyenne avec sol en stratifié.
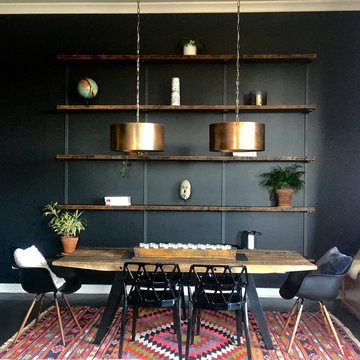
Custom wall mounted shelving unit. Made from reclaimed pine and steel channel. 10ft L x 8ft H x 10" D ; Price = $1,800
Cette image montre une grande salle à manger ouverte sur la cuisine avec un mur noir, parquet peint et un sol noir.
Cette image montre une grande salle à manger ouverte sur la cuisine avec un mur noir, parquet peint et un sol noir.
Idées déco de salles à manger ouvertes sur la cuisine noires
1