Idées déco de salles à manger ouvertes sur la cuisine
Trier par :
Budget
Trier par:Populaires du jour
101 - 120 sur 78 349 photos

Our clients were ready to trade in their 1950s kitchen (faux brick and all) for a more contemporary space that could accommodate their growing family. We were more then happy to tear down the walls that hid their kitchen to create some simply irresistible sightlines! Along with opening up the spaces in this home, we wanted to design a kitchen that was filled with clean lines and moments of blissful details. Kitchen- Crisp white cabinetry paired with a soft grey backsplash tile and a warm butcher block countertop provide the perfect clean backdrop for the rest of the home. We utilized a deep grey cabinet finish on the island and contrasted it with a lovely white quartz countertop. Our great obsession is the island ceiling lights! The soft linen shades and linear black details set the tone for the whole space and tie in beautifully with the geometric light fixture we brought into the dining room. Bathroom- Gone are the days of florescent lights and oak medicine cabinets, make way for a modern bathroom that leans it clean geometric lines. We carried the simple color pallet into the bathroom with grey hex floors, a high variation white wall tile, and deep wood tones at the vanity. Simple black accents create moments of interest through out this calm little space.

Inspiration pour une salle à manger ouverte sur la cuisine design avec un mur gris, parquet clair et un sol beige.
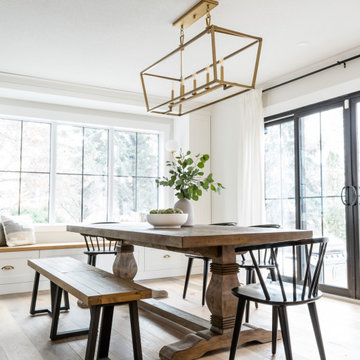
Adjacent to the expansive kitchen is the dining room. With black framed sliding glass patio doors spanning 10' and a custom window seat, there is no shortage of natural light. The warm toned hardwood floors + soft white cabinetry maintain the classic, earthy vibe throughout the home!
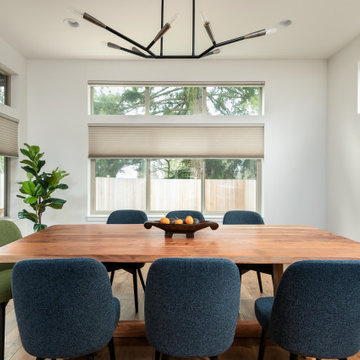
Inspiration pour une salle à manger ouverte sur la cuisine design de taille moyenne avec un mur blanc, un sol en bois brun et un sol marron.

Cette photo montre une salle à manger ouverte sur la cuisine chic de taille moyenne avec parquet clair, un mur beige et un sol beige.
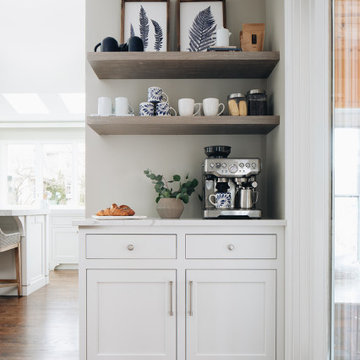
Réalisation d'une petite salle à manger ouverte sur la cuisine tradition avec un mur gris, parquet foncé, aucune cheminée et un sol marron.
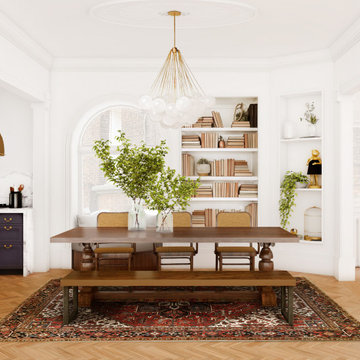
Idée de décoration pour une salle à manger ouverte sur la cuisine minimaliste avec un mur blanc, un sol en bois brun, aucune cheminée, un sol marron et du lambris.
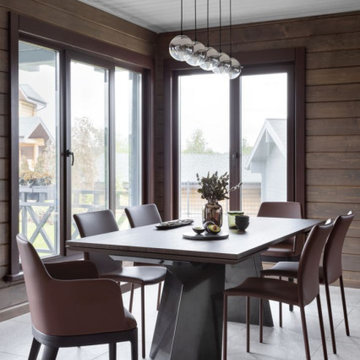
Обеденная группа, Bontempi. Кухонный гарнитур, Scavolini. Подвесные светильники, Tom Dixon.
Cette photo montre une grande salle à manger ouverte sur la cuisine tendance avec un mur marron et un sol gris.
Cette photo montre une grande salle à manger ouverte sur la cuisine tendance avec un mur marron et un sol gris.
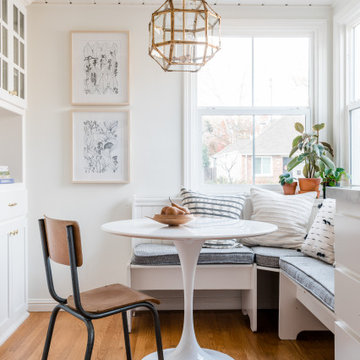
Idées déco pour une salle à manger ouverte sur la cuisine scandinave de taille moyenne avec un mur blanc, un sol en bois brun et un sol marron.
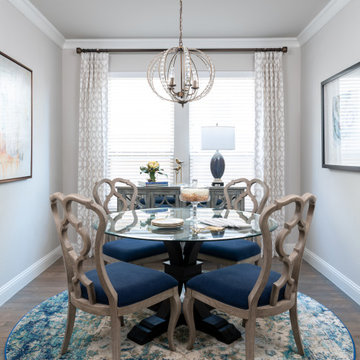
This small dining room has a transitional feel. Beautiful colors of blue, teal, cream and grey were used. The glass top table and open wood back on the dining chairs, provides a light and airy look. The mirrored buffet gives depth to the space. The modern crystal chandelier adds formality.
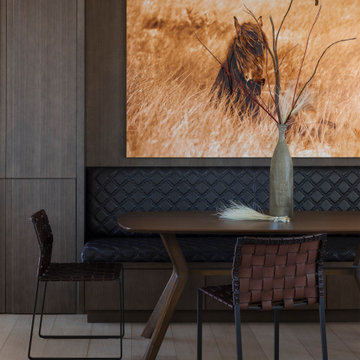
For this classic San Francisco William Wurster house, we complemented the iconic modernist architecture, urban landscape, and Bay views with contemporary silhouettes and a neutral color palette. We subtly incorporated the wife's love of all things equine and the husband's passion for sports into the interiors. The family enjoys entertaining, and the multi-level home features a gourmet kitchen, wine room, and ample areas for dining and relaxing. An elevator conveniently climbs to the top floor where a serene master suite awaits.

Mia Rao Design created a classic modern kitchen for this Chicago suburban remodel. A built-in banquette featuring a Saarinen table is the perfect spot for breakfast.

Inspiration pour une salle à manger ouverte sur la cuisine rustique de taille moyenne avec un mur gris, parquet clair, une cheminée standard, un manteau de cheminée en pierre et un sol gris.
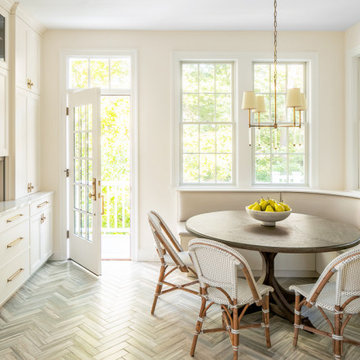
Cette photo montre une petite salle à manger ouverte sur la cuisine bord de mer avec un sol en carrelage de céramique, un sol gris, un mur beige et aucune cheminée.
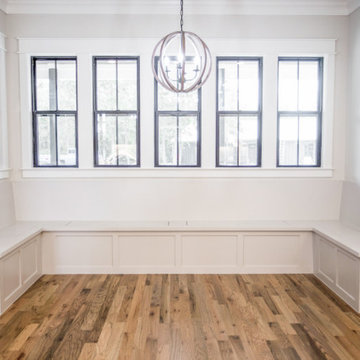
Cette image montre une salle à manger ouverte sur la cuisine rustique de taille moyenne avec un mur gris, un sol en bois brun, aucune cheminée et un sol marron.
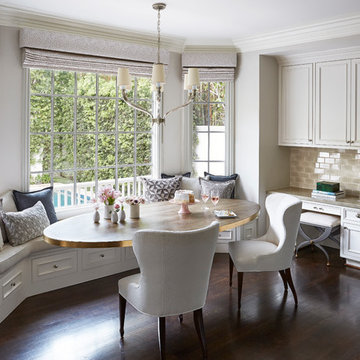
Aménagement d'une salle à manger ouverte sur la cuisine classique avec un mur rouge, parquet foncé, aucune cheminée et un sol marron.

This remodel was located in the Hollywood Hills of Los Angeles. The dining room features authentic mid century modern furniture and a colorful Louis Poulsen pendant.
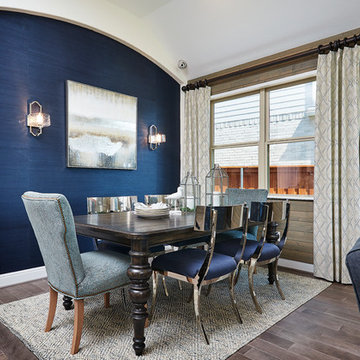
Réalisation d'une salle à manger ouverte sur la cuisine design de taille moyenne avec un mur bleu, parquet foncé et un sol marron.
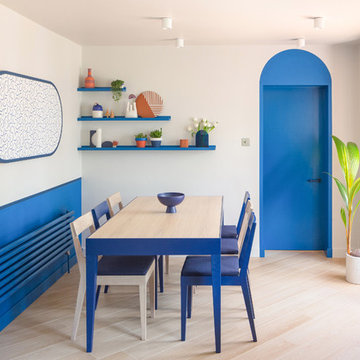
Matthew Smith
Cette photo montre une salle à manger ouverte sur la cuisine tendance de taille moyenne avec un mur blanc, un sol en carrelage de porcelaine, aucune cheminée et un sol beige.
Cette photo montre une salle à manger ouverte sur la cuisine tendance de taille moyenne avec un mur blanc, un sol en carrelage de porcelaine, aucune cheminée et un sol beige.
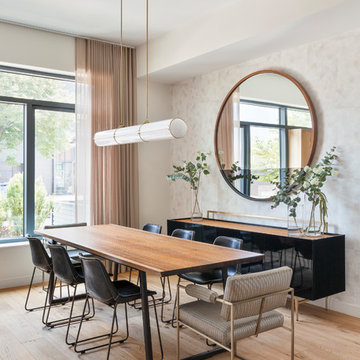
Exemple d'une grande salle à manger ouverte sur la cuisine tendance avec un mur gris, parquet clair et un sol marron.
Idées déco de salles à manger ouvertes sur la cuisine
6