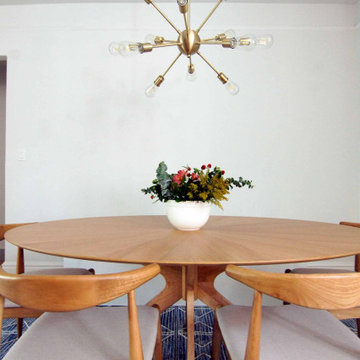Idées déco de salles à manger ouvertes sur la cuisine
Trier par :
Budget
Trier par:Populaires du jour
1 - 20 sur 19 270 photos
1 sur 3
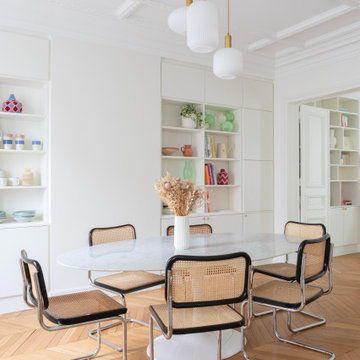
Ce grand appartement familial haussmannien est situé dans le 11ème arrondissement de Paris. Nous avons repensé le plan existant afin d'ouvrir la cuisine vers la pièce à vivre et offrir une sensation d'espace à nos clients. Nous avons modernisé les espaces de vie de la famille pour apporter une touche plus contemporaine à cet appartement classique, tout en gardant les codes charmants de l'haussmannien: moulures au plafond, parquet point de Hongrie, belles hauteurs...
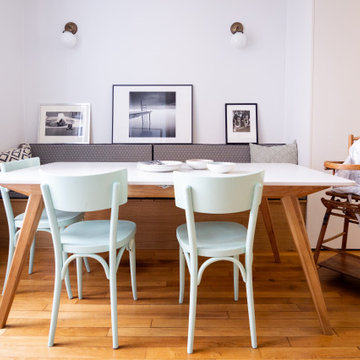
Idées déco pour une salle à manger ouverte sur la cuisine contemporaine de taille moyenne avec parquet clair, un mur blanc et un sol marron.
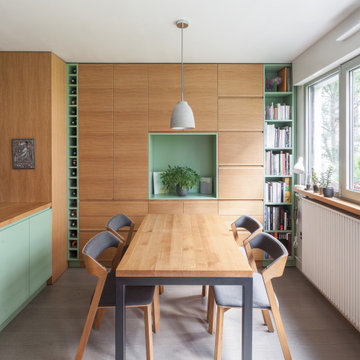
L'espace salle à manger, avec la table en bois massif et le piètement en acier laqué anthracite. Chaises Ton Merano avec le tissu gris. Le mur entier est habillé d'un rangement fermé avec les parties ouvertes en medium laqué vert.
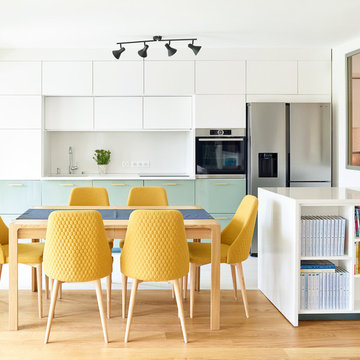
Salle à manger et cuisine réunis, offrent un généreux et lumineux espace de vie profitant d’une vue panoramique sur la Marne.
Idées déco pour une grande salle à manger ouverte sur la cuisine contemporaine avec un mur blanc, un sol marron et un sol en bois brun.
Idées déco pour une grande salle à manger ouverte sur la cuisine contemporaine avec un mur blanc, un sol marron et un sol en bois brun.

Réalisation d'une grande salle à manger ouverte sur la cuisine design avec un mur gris, parquet clair, un plafond à caissons et du papier peint.
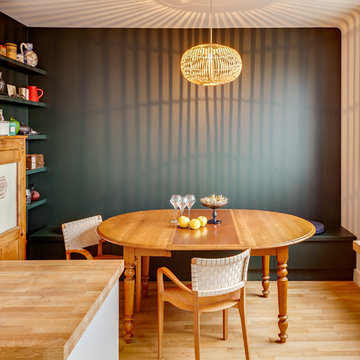
Réalisation d'une salle à manger ouverte sur la cuisine design de taille moyenne avec parquet clair, aucune cheminée, un sol marron et un mur vert.

Two rooms with three doors were merged to make one large kitchen.
Architecture by Gisela Schmoll Architect PC
Interior Design by JL Interior Design
Photography by Thomas Kuoh
Engineering by Framework Engineering

This dining room update was part of an ongoing project with the main goal of updating the 1990's spaces while creating a comfortable, sophisticated design aesthetic. New pieces were incorporated with existing family heirlooms.

Photos © Hélène Hilaire
Cette photo montre une petite salle à manger ouverte sur la cuisine tendance avec un mur blanc, parquet clair et aucune cheminée.
Cette photo montre une petite salle à manger ouverte sur la cuisine tendance avec un mur blanc, parquet clair et aucune cheminée.
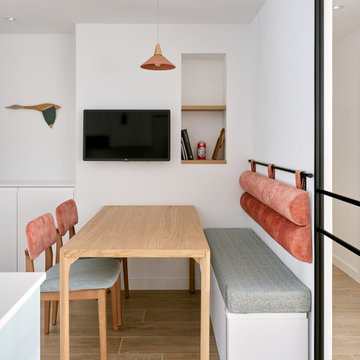
Réalisation d'une grande salle à manger ouverte sur la cuisine design avec parquet clair et un sol marron.

This mid century modern home boasted irreplaceable features including original wood cabinets, wood ceiling, and a wall of floor to ceiling windows. C&R developed a design that incorporated the existing details with additional custom cabinets that matched perfectly. A new lighting plan, quartz counter tops, plumbing fixtures, tile backsplash and floors, and new appliances transformed this kitchen while retaining all the mid century flavor.

Before renovating, this bright and airy family kitchen was small, cramped and dark. The dining room was being used for spillover storage, and there was hardly room for two cooks in the kitchen. By knocking out the wall separating the two rooms, we created a large kitchen space with plenty of storage, space for cooking and baking, and a gathering table for kids and family friends. The dark navy blue cabinets set apart the area for baking, with a deep, bright counter for cooling racks, a tiled niche for the mixer, and pantries dedicated to baking supplies. The space next to the beverage center was used to create a beautiful eat-in dining area with an over-sized pendant and provided a stunning focal point visible from the front entry. Touches of brass and iron are sprinkled throughout and tie the entire room together.
Photography by Stacy Zarin

The built-in banquette frames and showcases the client’s treasured leaded glass triptych as it surrounds a hammered copper breakfast table with a steel base. The built-in banquette frames and showcases the client’s treasured leaded glass triptych as it surrounds a hammered copper breakfast tabletop.
A Bonisolli Photography
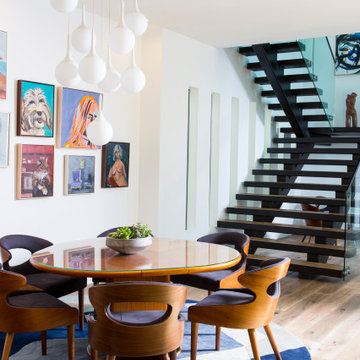
An open concept Dining Room and Kitchen combination, featuring a round dining table for 6 with modern cascading light fixture above. A modern floating staircase with glass panel railing sits next to a hallway flooded by lighting from the modern vertical windows and small wall sconces.
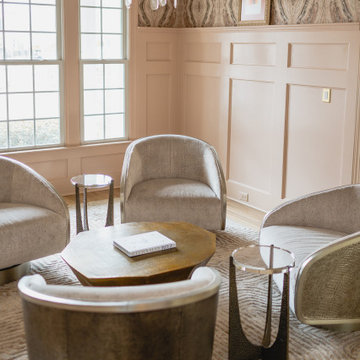
Look at this Candice Olson wallpaper. This was the pull for room's design. Having the higher wanes coating, I wanted to make sure that the eye still continued up the wall. The wallpaper is eye catching and exciting to see. So happy how it turned out.

Inspiration pour une salle à manger ouverte sur la cuisine vintage avec un mur gris, un sol en carrelage de porcelaine, une cheminée d'angle, un manteau de cheminée en carrelage et un sol gris.

Modern Dining Room in an open floor plan, sits between the Living Room, Kitchen and Backyard Patio. The modern electric fireplace wall is finished in distressed grey plaster. Modern Dining Room Furniture in Black and white is paired with a sculptural glass chandelier. Floor to ceiling windows and modern sliding glass doors expand the living space to the outdoors.

This modern farmhouse dining area is enveloped in cedar-wood walls and showcases a gorgeous white glass chandelier.
Cette image montre une petite salle à manger ouverte sur la cuisine design en bois avec un mur beige, un sol en bois brun et un sol beige.
Cette image montre une petite salle à manger ouverte sur la cuisine design en bois avec un mur beige, un sol en bois brun et un sol beige.
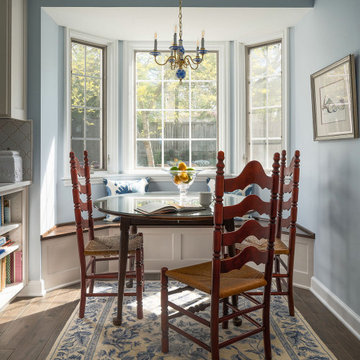
Breakfast nook - Existing bay window highlighted with installation of new custom bench with storage. Bench seat stained same color as island countertop.
Idées déco de salles à manger ouvertes sur la cuisine
1
