Idées déco de salles à manger ouvertes sur la cuisine avec différents designs de plafond
Trier par :
Budget
Trier par:Populaires du jour
1 - 20 sur 3 826 photos
1 sur 3

Une cuisine avec le nouveau système box, complètement intégrée et dissimulée dans le séjour et une salle à manger.
Aménagement d'une grande salle à manger classique avec un mur beige, un sol en travertin, aucune cheminée, un sol beige et poutres apparentes.
Aménagement d'une grande salle à manger classique avec un mur beige, un sol en travertin, aucune cheminée, un sol beige et poutres apparentes.

Réalisation d'une grande salle à manger ouverte sur la cuisine design avec un mur gris, parquet clair, un plafond à caissons et du papier peint.

Inspiration pour une salle à manger ouverte sur la cuisine chalet en bois de taille moyenne avec un mur marron, un sol en bois brun, un sol beige et un plafond en bois.

This mid century modern home boasted irreplaceable features including original wood cabinets, wood ceiling, and a wall of floor to ceiling windows. C&R developed a design that incorporated the existing details with additional custom cabinets that matched perfectly. A new lighting plan, quartz counter tops, plumbing fixtures, tile backsplash and floors, and new appliances transformed this kitchen while retaining all the mid century flavor.

Bright, white kitchen
Werner Straube
Aménagement d'une salle à manger ouverte sur la cuisine classique de taille moyenne avec un mur blanc, parquet foncé, un sol marron et un plafond décaissé.
Aménagement d'une salle à manger ouverte sur la cuisine classique de taille moyenne avec un mur blanc, parquet foncé, un sol marron et un plafond décaissé.
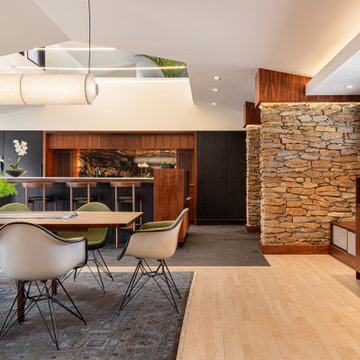
Réalisation d'une grande salle à manger ouverte sur la cuisine vintage avec un mur blanc et un plafond voûté.

To complete the dining room transformation, a rustic buffet — with its dark cerused finish, open shelves and chicken-wire door accents — was replaced with a more refined built-in. The newly designed piece provides ample serving space between two cabinets with softly arched doors painted and glazed to match the dining and living room French doors. A new icemaker and wine dispensers are cleverly concealed behind pocket doors for added functionality. (Artful Living Magazine)

Farmhouse dining room with a warm/cool balanced palette incorporating hygge and comfort into a more formal space.
Cette photo montre une salle à manger ouverte sur la cuisine nature de taille moyenne avec un mur bleu, un sol en bois brun, un sol marron et un plafond à caissons.
Cette photo montre une salle à manger ouverte sur la cuisine nature de taille moyenne avec un mur bleu, un sol en bois brun, un sol marron et un plafond à caissons.

Modern Dining Room in an open floor plan, sits between the Living Room, Kitchen and Backyard Patio. The modern electric fireplace wall is finished in distressed grey plaster. Modern Dining Room Furniture in Black and white is paired with a sculptural glass chandelier. Floor to ceiling windows and modern sliding glass doors expand the living space to the outdoors.

Stunning dinning room set with windows on 3 sides to gather south facing light and overviews of the lake. Ship lap ceiling detail to warm up the space.
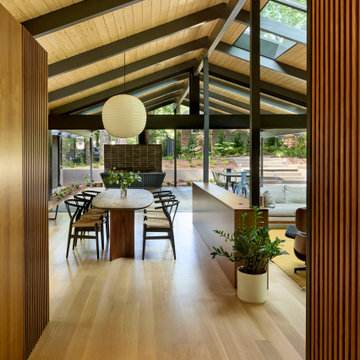
Cette image montre une salle à manger ouverte sur la cuisine vintage avec parquet clair et poutres apparentes.

This beautiful custom home built by Bowlin Built and designed by Boxwood Avenue in the Reno Tahoe area features creamy walls painted with Benjamin Moore's Swiss Coffee and white oak custom cabinetry. This dining room design is complete with a custom floating brass bistro bar and gorgeous brass light fixture.
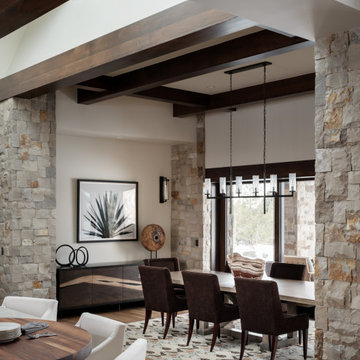
Idée de décoration pour une grande salle à manger ouverte sur la cuisine minimaliste avec un mur beige, un sol en bois brun et poutres apparentes.
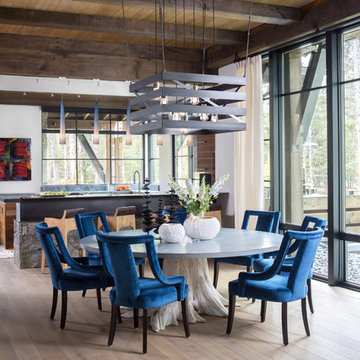
Emily Minton Redfield
Réalisation d'une salle à manger ouverte sur la cuisine chalet avec parquet clair, un sol beige et poutres apparentes.
Réalisation d'une salle à manger ouverte sur la cuisine chalet avec parquet clair, un sol beige et poutres apparentes.
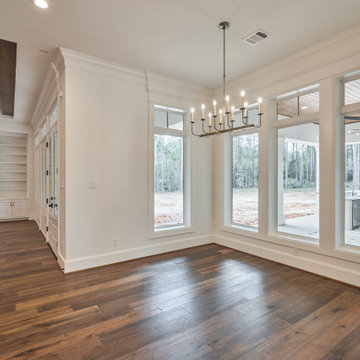
Cette photo montre une grande salle à manger ouverte sur la cuisine avec un mur blanc, parquet foncé, un sol marron et poutres apparentes.
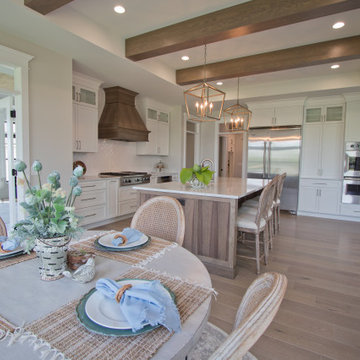
8" White Oak Hardwood Floors from Anderson Tuftex: Kensington Queen's Gate
Exemple d'une salle à manger ouverte sur la cuisine avec un mur blanc, parquet clair, un sol marron et poutres apparentes.
Exemple d'une salle à manger ouverte sur la cuisine avec un mur blanc, parquet clair, un sol marron et poutres apparentes.

Aménagement d'une salle à manger ouverte sur la cuisine campagne de taille moyenne avec un sol en ardoise, un sol gris et poutres apparentes.

A whimsical English garden was the foundation and driving force for the design inspiration. A lingering garden mural wraps all the walls floor to ceiling, while a union jack wood detail adorns the existing tray ceiling, as a nod to the client’s English roots. Custom heritage blue base cabinets and antiqued white glass front uppers create a beautifully balanced built-in buffet that stretches the east wall providing display and storage for the client's extensive inherited China collection.

Este proyecto integral se desarrolla en una vivienda de dimensiones ajustadas dentro de un edificio antiguo en el barrio valenciano de Ruzafa. El reto fue aprovechar al máximo el espacio sin perder el valor y sensaciones que da su notable altura y los techos abovedados.

Exemple d'une salle à manger ouverte sur la cuisine rétro de taille moyenne avec un mur blanc, parquet clair, un sol blanc et un plafond voûté.
Idées déco de salles à manger ouvertes sur la cuisine avec différents designs de plafond
1