Idées déco de salles à manger ouvertes sur le salon avec un manteau de cheminée en carrelage
Trier par :
Budget
Trier par:Populaires du jour
1 - 20 sur 1 360 photos
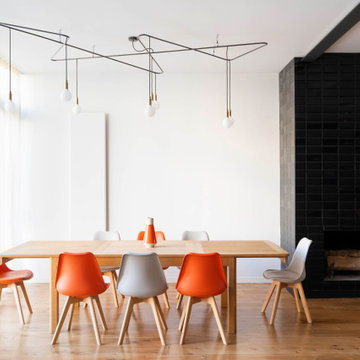
Exemple d'une grande salle à manger ouverte sur le salon tendance avec un mur blanc, un sol en bois brun, une cheminée standard, un manteau de cheminée en carrelage et un sol beige.

Dining room and main hallway. Modern fireplace wall has herringbone tile pattern and custom wood shelving. The main hall has custom wood trusses that bring the feel of the 16' tall ceilings down to earth. The steel dining table is 4' x 10' and was built specially for the space.

Réalisation d'une salle à manger ouverte sur le salon méditerranéenne de taille moyenne avec un mur blanc, un sol en bois brun, une cheminée double-face, un manteau de cheminée en carrelage et un sol marron.

Photo: Lisa Petrole
Réalisation d'une très grande salle à manger ouverte sur le salon minimaliste avec un sol en carrelage de porcelaine, une cheminée ribbon, un manteau de cheminée en carrelage, un sol gris et un mur gris.
Réalisation d'une très grande salle à manger ouverte sur le salon minimaliste avec un sol en carrelage de porcelaine, une cheminée ribbon, un manteau de cheminée en carrelage, un sol gris et un mur gris.

Flavin Architects collaborated with Ben Wood Studio Shanghai on the design of this modern house overlooking a blueberry farm. A contemporary design that looks at home in a traditional New England landscape, this house features many environmentally sustainable features including passive solar heat and native landscaping. The house is clad in stucco and natural wood in clear and stained finishes and also features a double height dining room with a double-sided fireplace.
Photo by: Nat Rea Photography
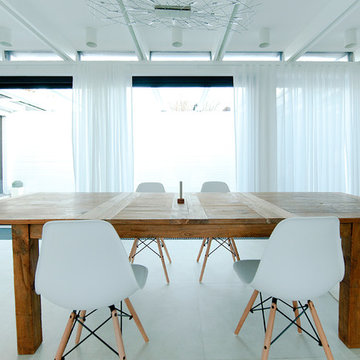
Die dunklen Bodenfliesen wurden durch helle, matte Fliesen in Betonoptik ersetzt und die schwarzen Holzdecken weiß gestrichen.
Interior Design: freudenspiel by Elisabeth Zola
Fotos: Zolaproduction

A coastal Scandinavian renovation project, combining a Victorian seaside cottage with Scandi design. We wanted to create a modern, open-plan living space but at the same time, preserve the traditional elements of the house that gave it it's character.

Inspiration pour une salle à manger ouverte sur le salon bohème de taille moyenne avec un mur blanc, parquet clair, aucune cheminée, un manteau de cheminée en carrelage et un sol gris.
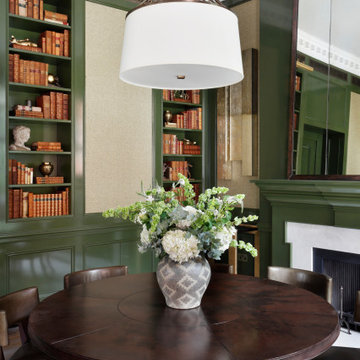
Cette image montre une salle à manger ouverte sur le salon traditionnelle de taille moyenne avec un mur vert, une cheminée standard et un manteau de cheminée en carrelage.

Architecture & Interior Design: David Heide Design Studio
--
Photos: Susan Gilmore
Exemple d'une salle à manger ouverte sur le salon chic avec un mur jaune, parquet clair, une cheminée standard, un manteau de cheminée en carrelage et éclairage.
Exemple d'une salle à manger ouverte sur le salon chic avec un mur jaune, parquet clair, une cheminée standard, un manteau de cheminée en carrelage et éclairage.
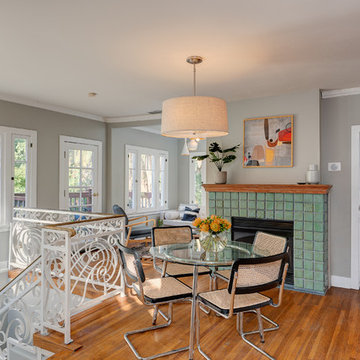
Exemple d'une salle à manger ouverte sur le salon éclectique avec un mur gris, un sol en bois brun, une cheminée standard, un manteau de cheminée en carrelage et un sol marron.
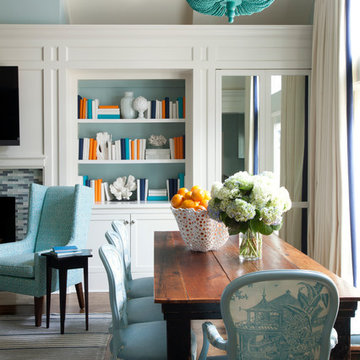
Catalonia Chandelier Shine by S.H.O., walls are in Tidewater by Sherwin-Williams. Photography by Nancy Nolan
Exemple d'une grande salle à manger chic avec un mur bleu, parquet foncé, une cheminée standard et un manteau de cheminée en carrelage.
Exemple d'une grande salle à manger chic avec un mur bleu, parquet foncé, une cheminée standard et un manteau de cheminée en carrelage.
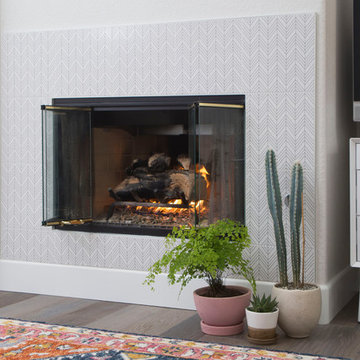
Idées déco pour une salle à manger ouverte sur le salon classique de taille moyenne avec un mur blanc, une cheminée standard, un manteau de cheminée en carrelage, un sol marron et parquet foncé.
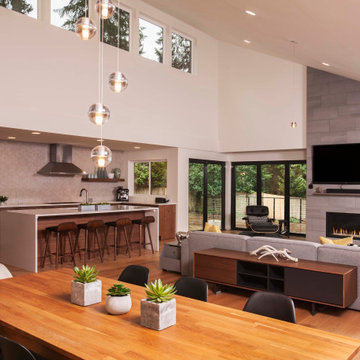
This mid century modern home has sleek lines and a functional form. This was a large remodel that involved vaulting the ceiling to create an open concept great room.
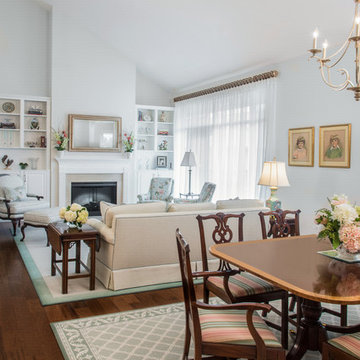
Idée de décoration pour une salle à manger ouverte sur le salon tradition de taille moyenne avec un mur blanc, parquet foncé, une cheminée standard, un manteau de cheminée en carrelage, un sol marron et éclairage.

Oakland Hills Whole Hose Remodel. Award-winning Design for Living’s Dream Kitchen Contest in 2007. Design by Twig Gallemore at Elevation Design & Architecture. Photo of dining room to living room and fireplace

This LVP driftwood-inspired design balances overcast grey hues with subtle taupes. A smooth, calming style with a neutral undertone that works with all types of decor. With the Modin Collection, we have raised the bar on luxury vinyl plank. The result is a new standard in resilient flooring. Modin offers true embossed in register texture, a low sheen level, a rigid SPC core, an industry-leading wear layer, and so much more.
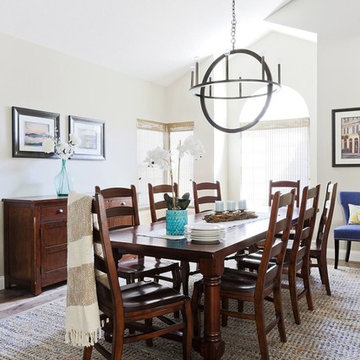
Their family expanded, and so did their home! After nearly 30 years residing in the same home they raised their children, this wonderful couple made the decision to tear down the walls and create one great open kitchen family room and dining space, partially expanding 10 feet out into their backyard. The result: a beautiful open concept space geared towards family gatherings and entertaining.
Wall color: Benjamin Moore Revere Pewter
Photography by Amy Bartlam
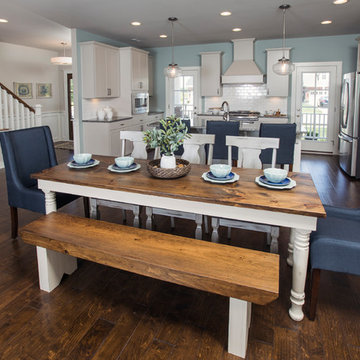
Inspiration pour une salle à manger ouverte sur le salon craftsman de taille moyenne avec parquet foncé, une cheminée standard, un manteau de cheminée en carrelage et un sol marron.
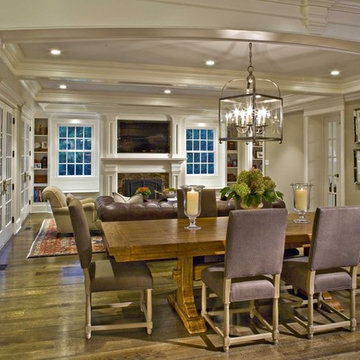
View of family room from the kitchen. This space is part of the new addition to the rear of the home.
Cette photo montre une salle à manger ouverte sur le salon chic de taille moyenne avec un mur marron, parquet foncé, une cheminée standard et un manteau de cheminée en carrelage.
Cette photo montre une salle à manger ouverte sur le salon chic de taille moyenne avec un mur marron, parquet foncé, une cheminée standard et un manteau de cheminée en carrelage.
Idées déco de salles à manger ouvertes sur le salon avec un manteau de cheminée en carrelage
1